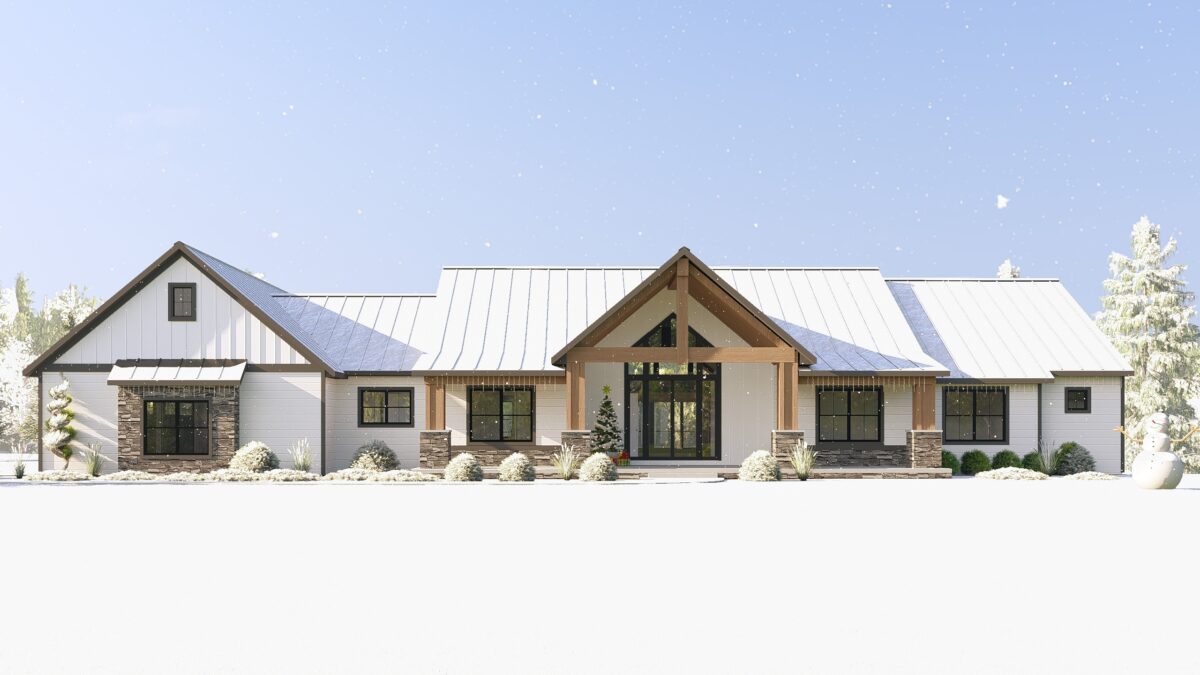3 Inspiring One Story House Plans Under 2,500 Sq Ft to Love

As the holidays approach, it’s hard not to feel inspired by the beauty of this time of year. Whether you’re bundled up watching snow gently fall or enjoying a crisp, sunny day, the season is all about home, comfort, and togetherness. It’s the perfect moment to dream about a home that’s both welcoming and functional. Today, we’re sharing three stunning one-story house plans under 2,500 sq ft that offer the charm and coziness that fit this festive time of year. Let’s take a look!
Why One-Story House Plans Under 2,500 Sq Ft?
One story house plans in this size range are a favorite for so many reasons. They strike the perfect balance between providing plenty of space to live and entertain while being easy to maintain. Plus, with the addition of an unfinished basement, they can provide room to grow in the future.
With everything on one level, these homes are ideal for families, retirees, or anyone looking for the convenience of no stairs. And when the square footage is thoughtfully arranged, every room feels just right—comfortable without being overwhelming. Add in the charm of winter, and you have a recipe for a home that’s as functional as it is inviting.
67788NWL – Country Home Plan with Wrap-Around Porch – 1,543 Sq Ft

This country home is as cozy as it gets. The wrap-around porch makes it easy to picture yourself with a warm drink, soaking in the season’s beauty. At 1,543 sq ft, it’s a compact yet practical design with three bedrooms and an open living area.
The living room connects to the dining area and kitchen, creating a welcoming space for everyday life or holiday gatherings. Bedrooms are arranged to give everyone their own space, while the main living area is perfect for spending time together. It’s a home that’s just right for making great memories.
135255GRA – Mountain Ranch House Plan with Rear Views – 2,489 Sq Ft

For those who appreciate a touch of mountain-inspired elegance, this 2,489 sq ft ranch-style home delivers in every way. With spectacular rear views and a spacious covered porch, it’s easy to imagine cozying up while gazing at snow-covered landscapes or a starlit sky.
Inside, the floor plan features a vaulted great room with large windows that bring the outdoors in, even on the chilliest days. The three-bedroom design ensures there’s room for everyone, while the open floor plan encourages connection and warmth. Whether you’re hosting guests or enjoying quiet moments, this house plan offers a perfect backdrop for winter and beyond.
25053DH – Country Farmhouse Plan with Dual Covered Porches – 2,000 Sq Ft

If you love a classic farmhouse vibe, this 2,000 sq ft country house plan will steal your heart. With two covered porches, it’s easy to picture seasonal decor, twinkling lights, or even just a peaceful moment outside enjoying the crisp air.
Step inside, and you’ll find a spacious great room that’s ready for everything from festive gatherings to relaxed mornings in the kitchen. This home also features a split-bedroom floor plan, offering privacy for the primary suite while keeping the secondary bedrooms nearby. It’s the perfect mix of charm, functionality, and comfort—ready to fit your lifestyle through every season.
Explore Our Collection of One Story House Plans
Finding the right home is about more than just square footage—it’s about finding a place where life happens. These single story house plans are designed to feel inviting and practical, making them perfect for the holidays and all the moments in between.
Take a look at Architectural Designs’ curated collection of one story house plans. Whether you’re looking for something move-in ready or need a few modifications to make it just right, we’re here to help. Start exploring now and find the home that fits your lifestyle.













