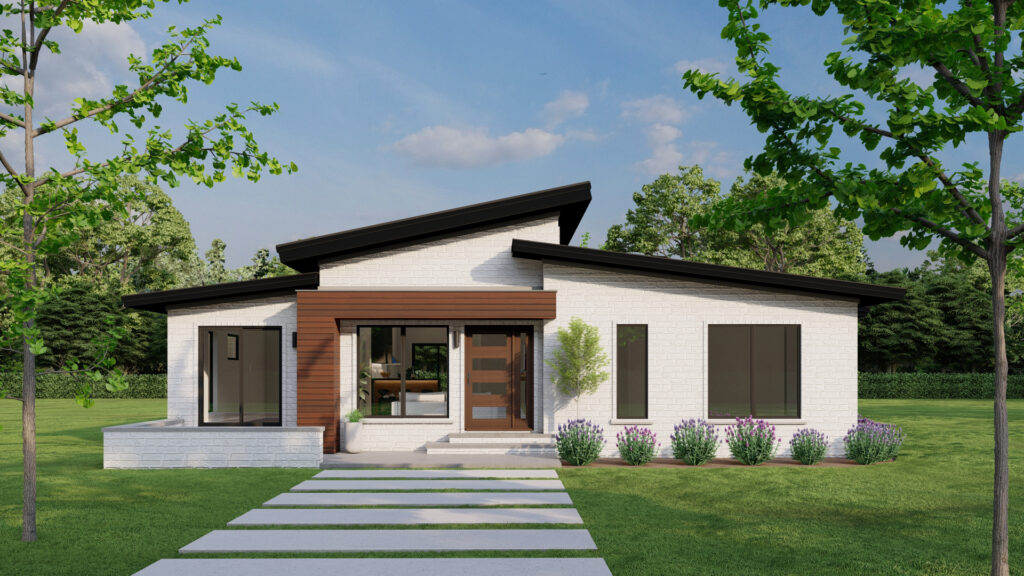Still on the fence about whether a garage is a must-have? You’re not alone. In our last post, we shared some great house plans that come in both garage and no-garage options, making it easy to see the benefits of each. But we’ve got even more designs up our sleeve! This time, we’re diving into four new pairs of house plans that give you the flexibility to choose what works best for you—whether you like the idea of a garage or prefer a home without one. Let’s jump in and take a look!
Garage or No Garage? Here’s What to Consider
Having an attached garage comes with a few perks you might love. It keeps your car close and protected and gives you direct access to your home. No more getting caught in the rain or braving the cold to get inside! Plus, many homeowners appreciate the extra space for storage, hobbies, or even setting up a little home gym.
On the other hand, skipping the garage can free up your space and make way for a bigger backyard or more room for landscaping. A garage-free design also lets your home’s architecture really stand out, especially if you’re on a scenic lot or looking to maximize natural light. If you want, you can always add a detached garage later and place it where it suits you best.
4 House Plan Pairs with Garage Options
50231PH vs. 50226PH
With Garage: Plan 50231PH features a 2-car front-entry garage that connects directly to a multi-purpose mudroom and laundry room. With the garage included, the home measures 56′-6″ in width, adding both convenience and functional space.
Without Garage: Plan 50226PH skips the garage, creating a simpler, more open look and freeing up extra yard space. This version has a compact width of 34′-6″, perfect for anyone who prioritizes outdoor living.
14804RK vs. 14802RK
With Garage: Plan 14804RK includes a 2-car front-entry garage conveniently located near the kitchen, laundry, and mudroom. With the garage, the home’s total width is 57′-0″, offering ease of access and extra storage.
Without Garage: Plan 14802RK shines without the garage, giving it a streamlined, modern look. At 35′-0″ wide, this version is ideal for narrow lots in urban or suburban areas, maximizing style without taking up too much space.
70823MK vs. 70822MK
With Garage: Plan 70823MK includes a detached 2-car garage near the side covered porch, providing easy access to the kitchen. The suggested layout brings the home’s total width to 73′-6″, adding both style and function.
Without Garage: Plan 70822MK offers the same layout minus the garage, giving you full freedom to enjoy a spacious outdoor area. This garage-free version is 46′-10″ wide, making it a great option for those looking to build on a smaller piece of land.
42118DB vs. 42108DB
With Garage: Plan 42118DB adds a single-car front-entry garage to this charming cottage design, creating extra parking or storage space. With the garage, the home is 40′-6″ wide, adding both practicality and a sense of spaciousness that enhances the overall feel of the home
Without Garage: Plan 42108DB keeps things compact, with a width of only 27′-6″, ideal for narrow lots. The standout feature here is the wraparound porch, perfect for enjoying outdoor time without the garage.
Whether you’re all about the extra convenience and storage a garage offers, or you love the flexibility and open feel of a garage-free design, these plan pairs make it easy to imagine the possibilities. Which option would you choose?

