5 Barndominium House Plans with Oversized Garages for Ultimate Flexibility
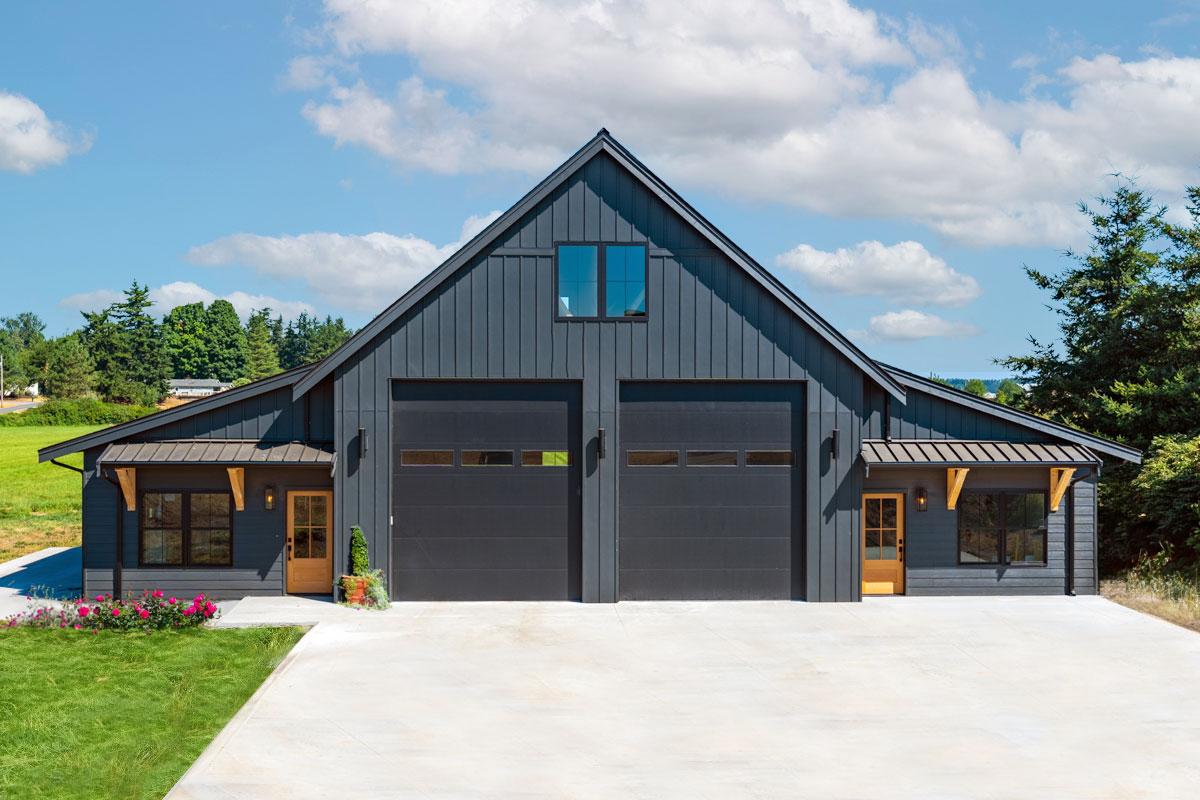
If you’ve been dreaming of a home that can keep up with your lifestyle—whether that means room for hobbies, a business, or just a lot of gear—barndominiums with oversized garages might be exactly what you need. These house plans are designed with versatility in mind, often dedicating 50% or more of the entire structure to the garage. But don’t let that fool you into thinking the living space is an afterthought. Architectural Designs’ barndominium house plans are all about balance, featuring spacious, functional floor plans that accommodate your style and daily routines. We’ve gathered five popular barndominium-style house plans with spacious garages and workshops for the ultimate flexibility. Let’s dive in and explore the possibilities.
Barndominium House Plans with Oversized Garages
420172WNT – Exclusive 2-Bedroom Barndominium House Plan
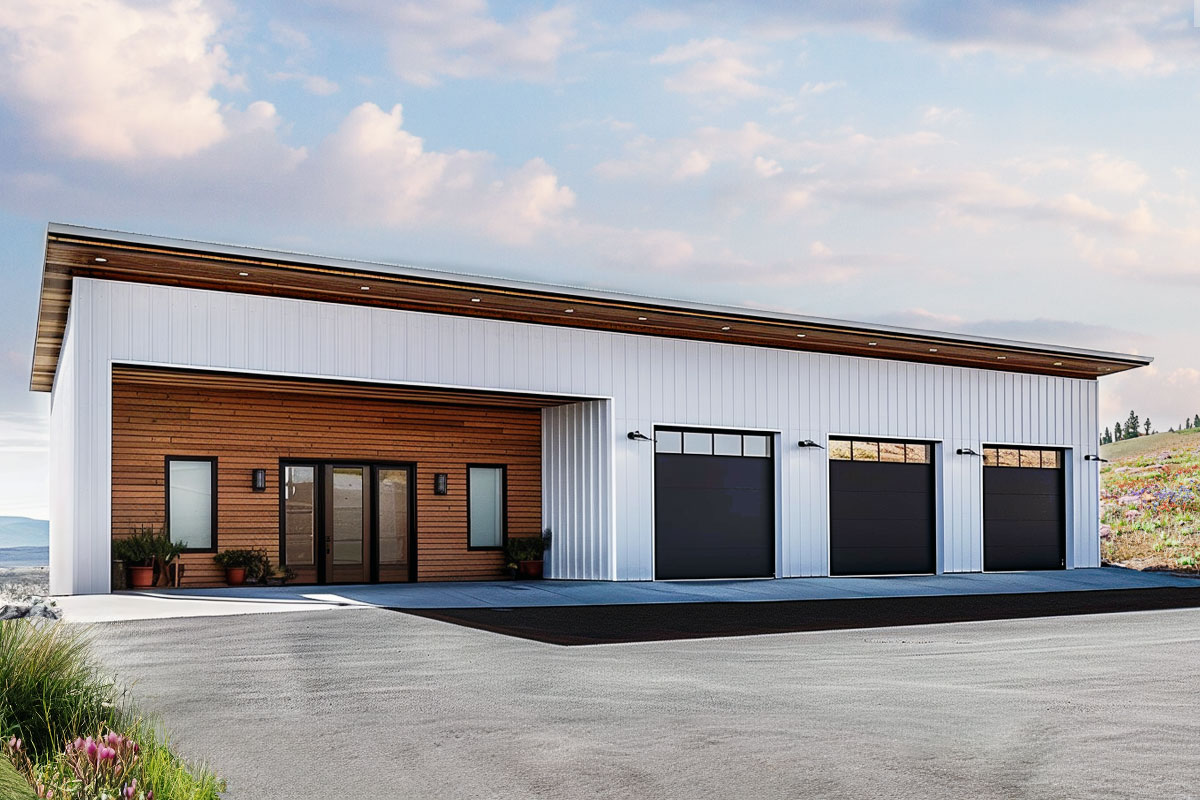
This one-story barndominium plan features a large great room that brings together the living room, kitchen, and dining area. Plan 420172WNT is designed to be built with conventional wood framing (2×6 exterior walls). With a 980 sq ft living area and a spacious 1680 sq ft garage, this barndominium-style plan offers plenty of room for both comfortable living and versatile storage. Learn more about Architectural Designs’ WNT Collection and their innovative approach to home design.

135245GRA – RV-Friendly Barndominium House Plan
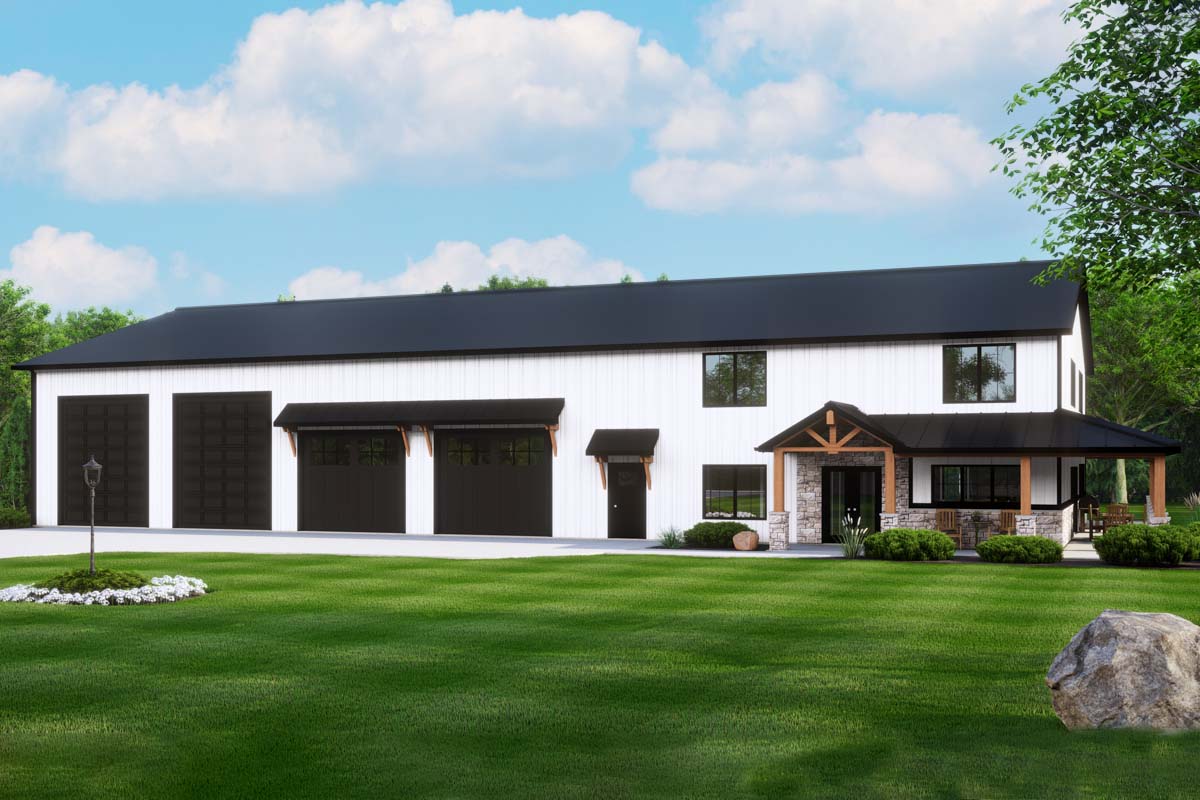
This barndominium plan includes a charming wraparound porch and a secure safe room for extra peace of mind. The large 4-car garage is RV-friendly, offering plenty of space for recreational vehicles or a workshop. Plan 135245GRA is designed to be built with conventional wood framing (2×6 exterior walls). The two-story design provides 3,043 sq ft of living space and 3,874 sq ft of garage area.

280119JWD – Barndominium House Plan with Client Photos
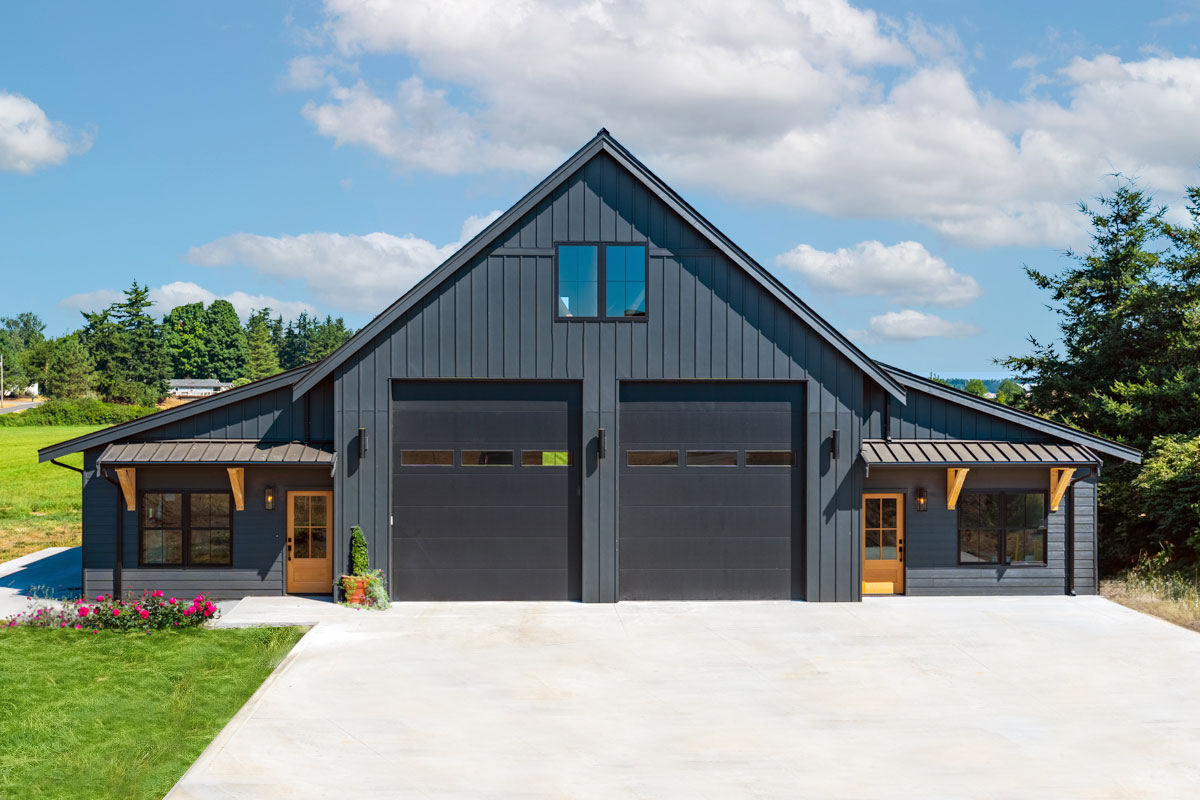
This barndominium plan features an oversized 2-car garage with a front entry, plus a third smaller bay accessible from the rear covered porch—ideal for storing smaller recreational vehicles. The 784 sq ft one-bedroom apartment includes a spacious side patio, perfect for relaxing and enjoying some downtime. With 1,713 sq ft of garage space, this plan offers ample room for storage or a workshop. A top seller and favorite among our clients, this design blends functionality with comfort. Plan 280119JWD is designed to be built with conventional wood framing (2×6 exterior walls).
Related Plans: Get a larger version with house plan 280164JWD (924 sq. ft.) and get an alternate version with house plan 280219JWD (612 sq. ft.).

400011FTY – Exclusive Barndominium with Carport and RV Garage
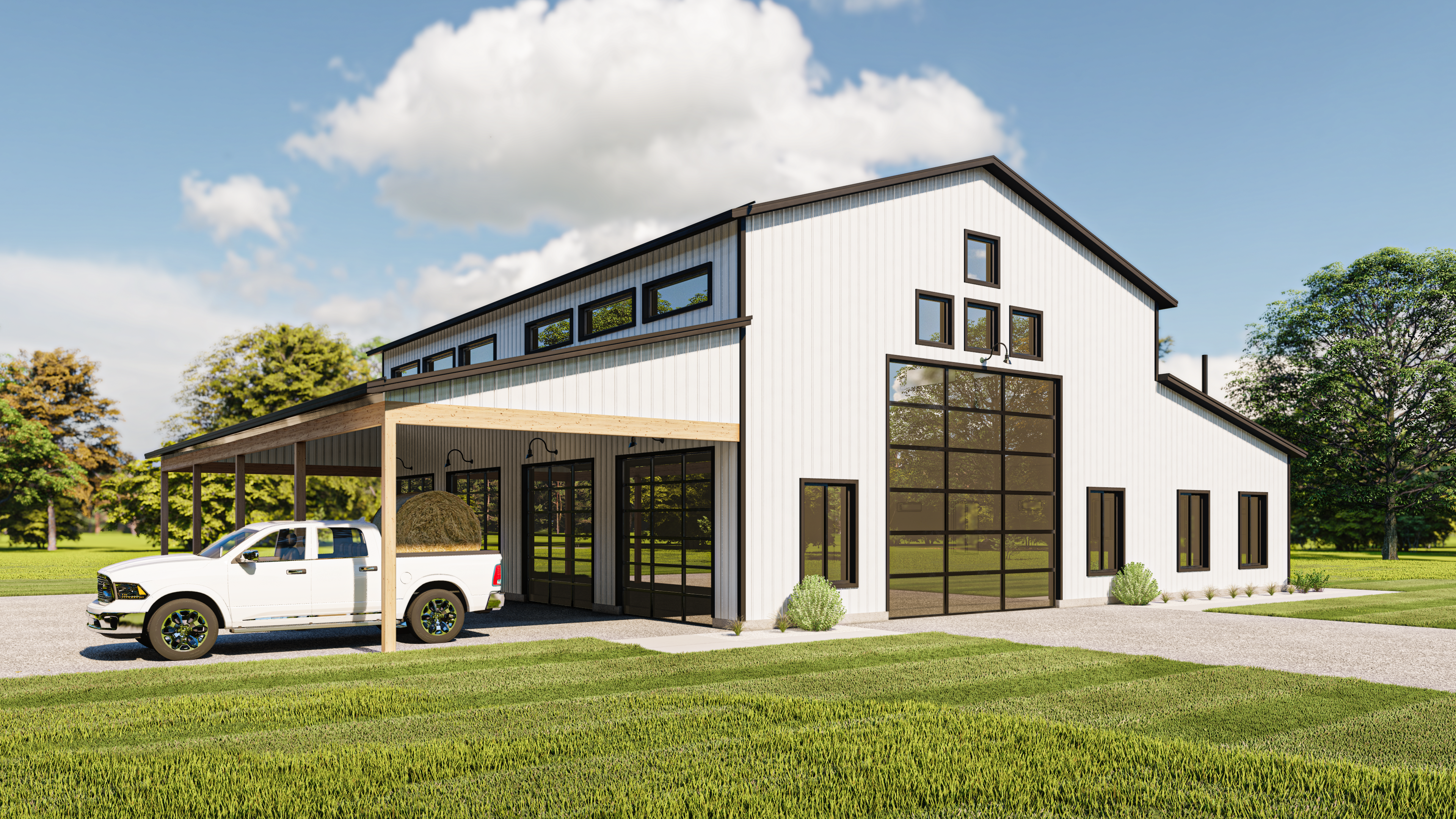
This RV-friendly barndominium plan blends modern design with practical features. Plan 400011FTY is designed to be built with conventional wood framing (2×6 exterior walls), and includes a large carport adjacent to the garage doors, enhancing functionality and providing extra covered space. Featuring 1,230 sq ft of heated living area alongside 2,370 sq ft of garage space, this barndominium home offers the perfect combination of space for work and play.

135108GRA – Two Story Barndominium House Plan
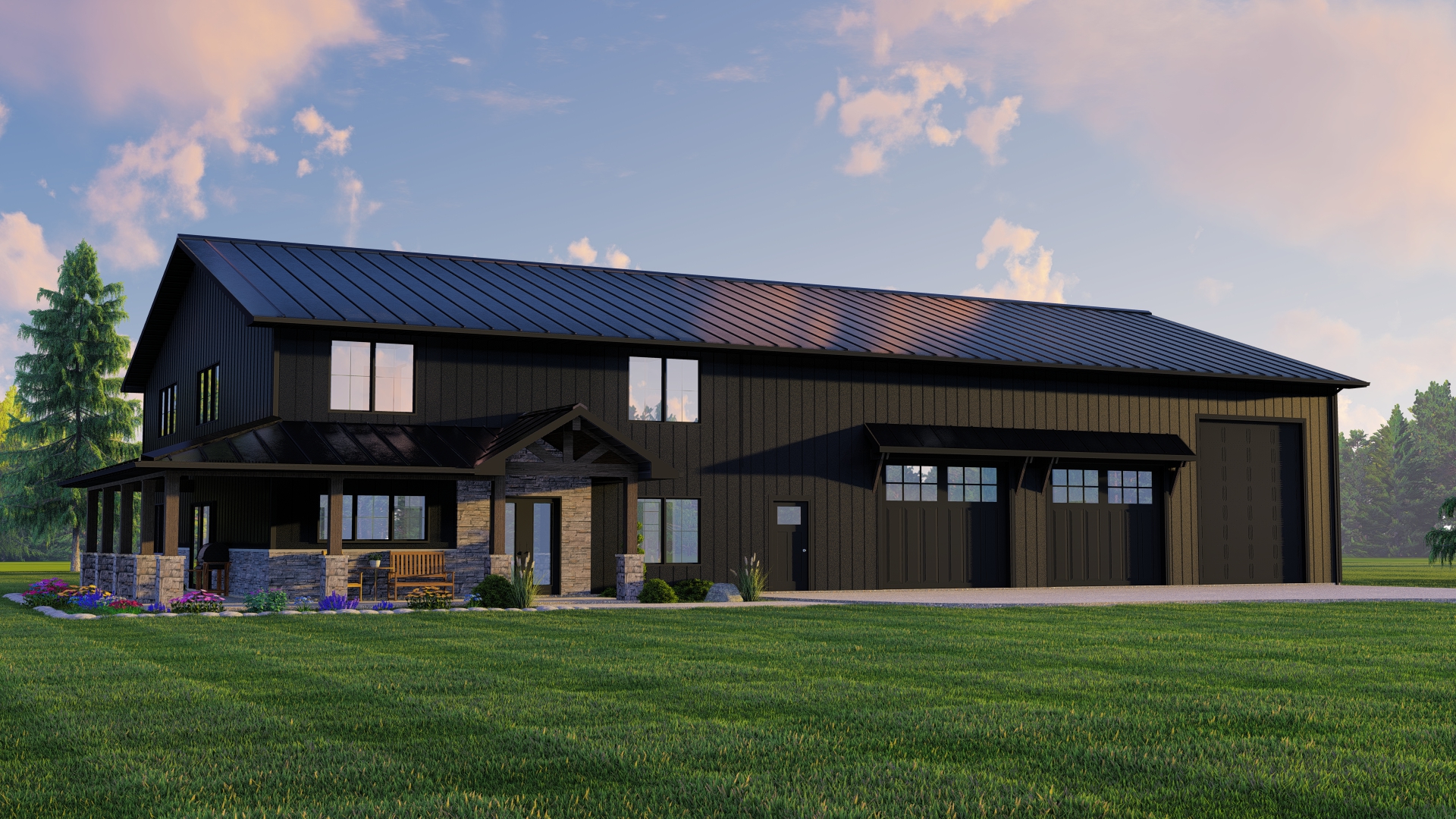
This barndominium plan features a welcoming wraparound porch accessible from both the foyer and dining area. Plan 135108GRA is designed with conventional wood framing (2×6 exterior walls). The main level includes the main suite, an office space and a secure safe room. With 3,055 sq ft of heated living space and 3,026 sq ft of garage area—including an RV-friendly bay—this plan provides ample room for comfortable living and versatile storage.

Explore the Best Barndominium House Plans
Architectural Designs’ barndominiums are designed to fit your daily routines, offering the flexibility and space you need for work, play, and everything in between. Whether you’re searching for a home that can grow with you or simply need more room for your passions, these house plans are designed to deliver.
Are you ready to find your perfect match? Check out all of our incredible barndominium house plans and see how these versatile designs can become your dream home!













