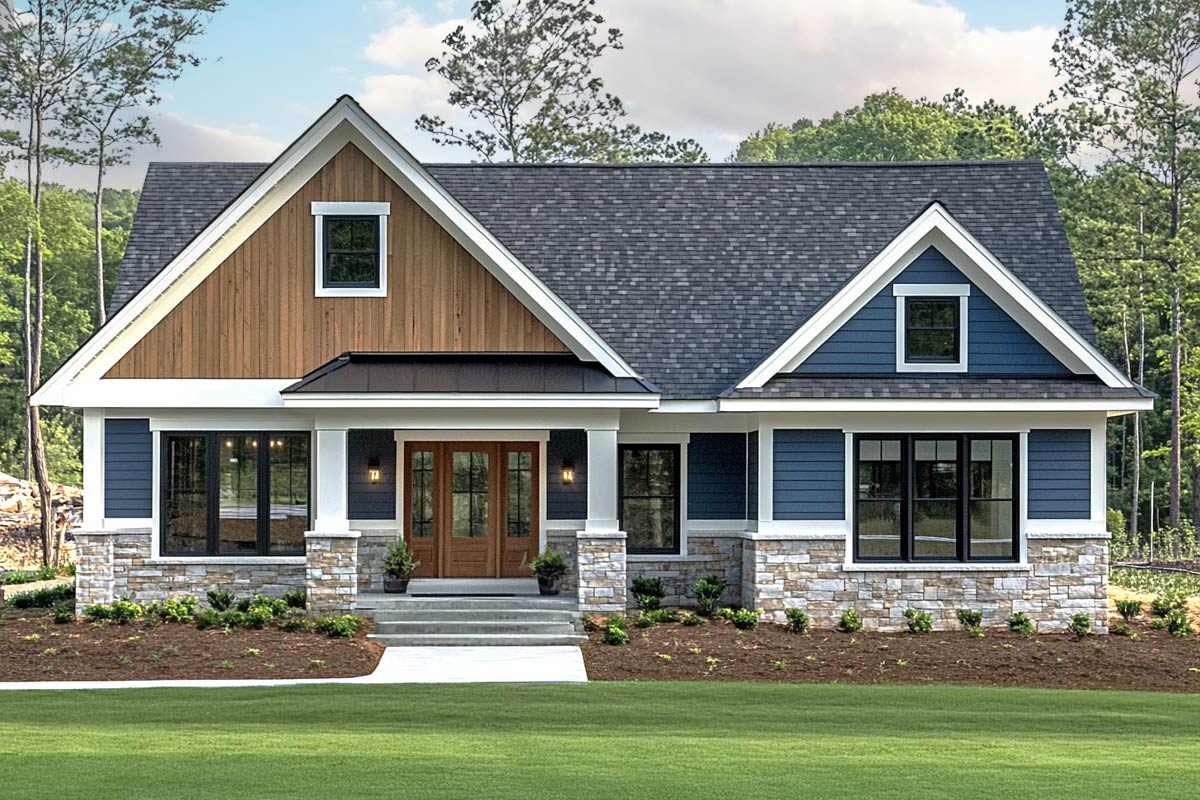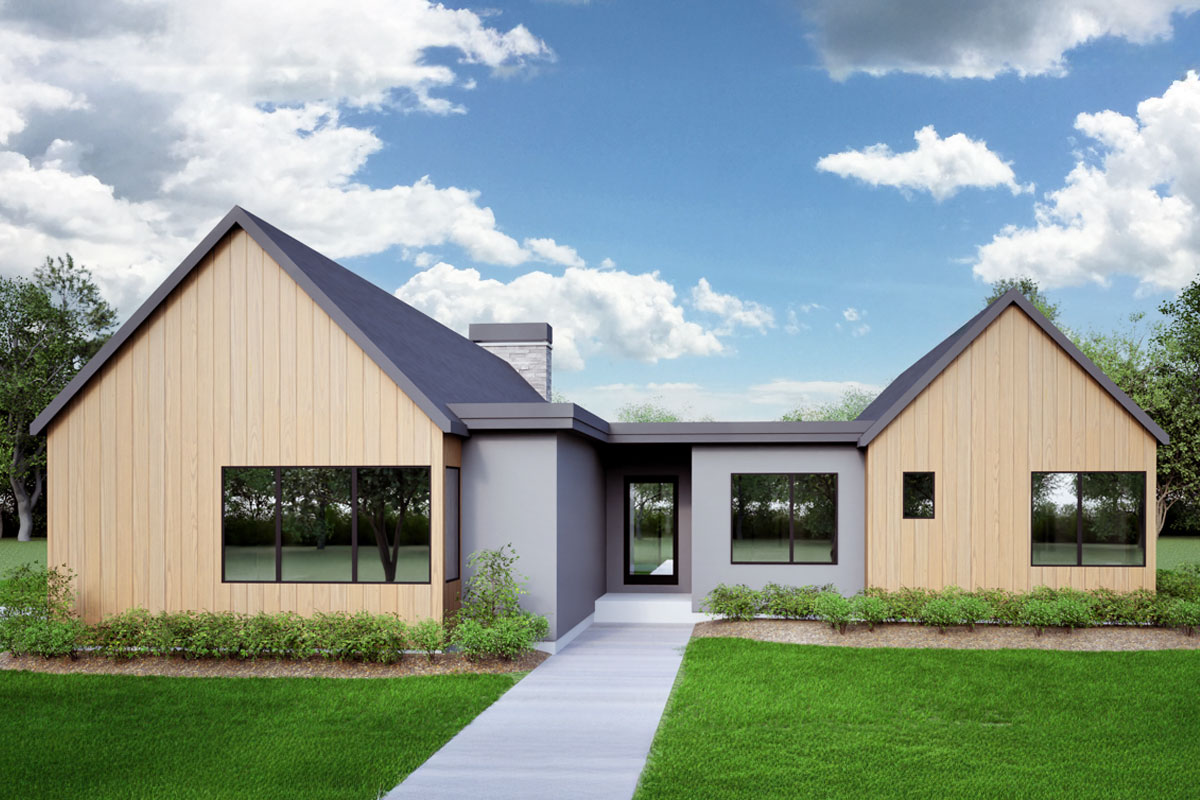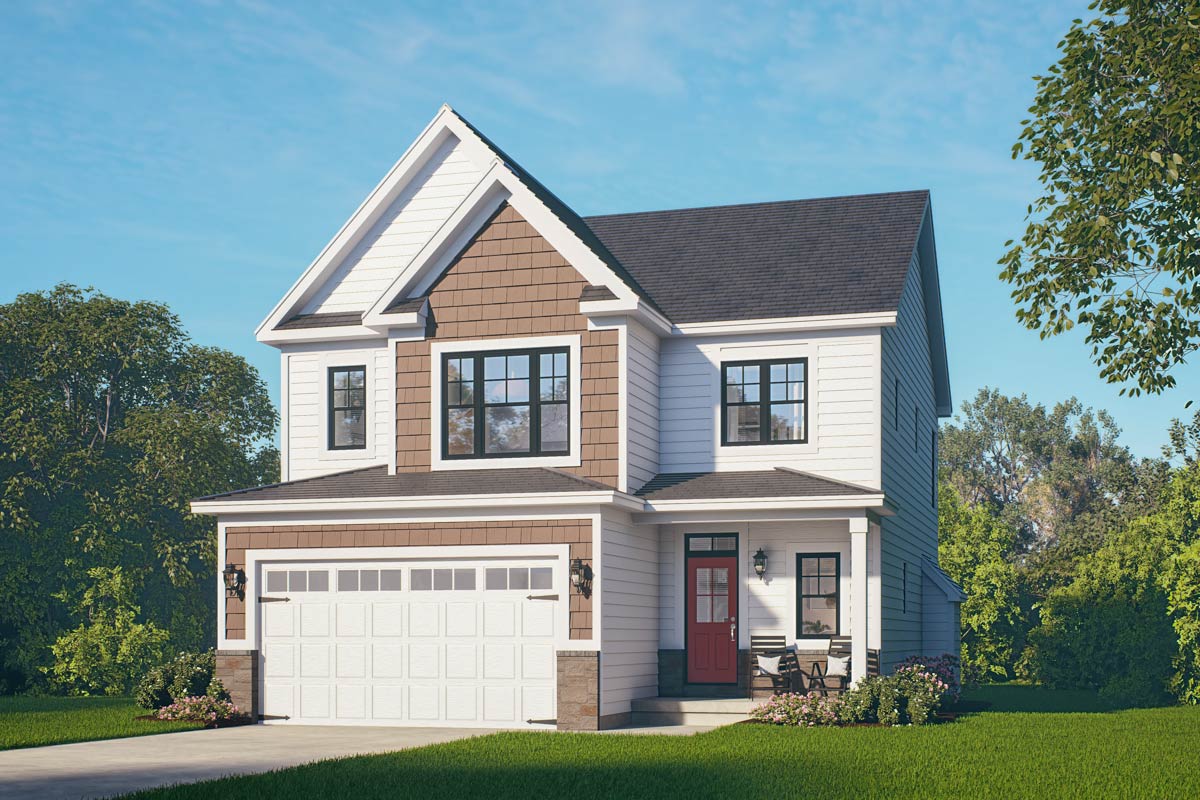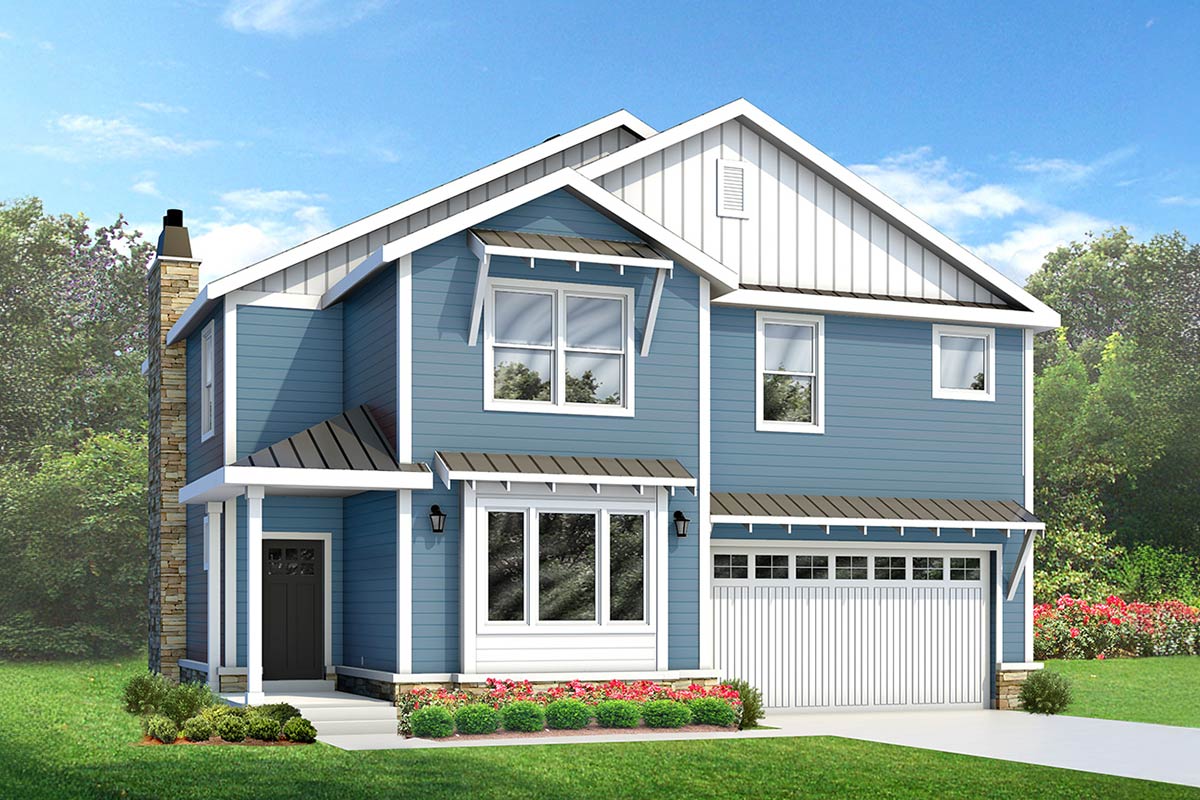5 Exclusive House Plans with Bold Two-Tone Exteriors You’ll Love

We’re shining the spotlight on five brand-new exclusive house plans, each one only available on our site and designed to make a strong first impression. What ties them together? Eye-catching two-tone exteriors that bring contrast, texture, and personality to each home.
Ranging from just over 1,600 to 2,200 square feet, these homes offer the right amount of space—great for growing families, first-time buyers, or anyone who wants style without the extra square footage.
Exclusive House Plans with a Two-Tone Twist
Scandinavian House Plan with Private Courtyard

Plan 493019GNT – 2,044 Sq Ft, 3 Beds, 2 Baths
Modern and understated, this Scandinavian-style house plan uses clean lines, natural wood accents, and light stucco for a look that feels warm and grounded. A private courtyard at the center brings in natural light and creates a peaceful focal point you don’t often see in homes this size.
Inside, the layout is open and airy, with 3 bedrooms and a flowing living space that connects easily to the outdoors.
Mid-Century Modern House Plan with Vaulted Living

Plan 833035WAT – 1,676 Sq Ft, 3 Beds, 2 Baths
With low-slung rooflines and just the right touch of contrast, this mid-century modern home makes a stylish statement from the street. The exterior combines rich wood siding with cream stucco and touches of stone, giving it warmth and texture that elevate the clean lines.
Inside, the vaulted ceilings open up the living space in a big way. At just under 1,700 square feet, it’s a comfortable fit that feels bright, clean, and easy to live in.
Traditional Two-Story House Plan with Clustered Bedrooms

Plan 790166GLV – 1,970 Sq Ft, 3 Beds, 2.5 Baths
This traditional-style home brings classic curb appeal with a modern twist. The exterior pairs light lap siding with darker tones and stone accents for a timeless look with a bit of depth.
Inside, all three bedrooms are clustered together—great for keeping everyone close—and the open-concept main level is made for everyday living.
Traditional Country House Plan with Loft Space

Plan 910107WHD – 1,968 Sq Ft, 3 Beds, 2.5 Baths
Bright white accents, calming blue siding, and a touch of warm stone on the chimney give this home a fresh take on classic country charm. The welcoming front porch and cozy exterior details pair perfectly with a layout designed for easy, everyday living.
Inside, the two-story great room connects to a spacious kitchen and dining area, while a second-floor loft gives you room to stretch—whether you need a playroom, home office, or guest space.
Craftsman House Plan with Vaulted Rear Porch

Plan 421018WNT – 2,170 Sq Ft, 3 or 4 Beds, 2.5 Baths
This Craftsman-style home catches the eye with its two-tone exterior—vertical wood siding up top, horizontal lap siding below, and a bold color contrast that gives it standout style. A spacious front porch invites you in, and the flexible floor plan inside makes it easy to live your way.
With a vaulted great room, open kitchen, and an adaptable flex space, this home offers comfort, function, and a strong sense of character.
Discover More Exclusive House Plans
Each of these designs is brand new, exclusive to Architectural Designs, and built to stand out—on the outside and in.
Which look fits your style? Whether you’re drawn to contrast, natural textures, or clean architectural lines, there’s more to explore. Browse our full collection of 25,000+ house plans and find the one that feels just right.













