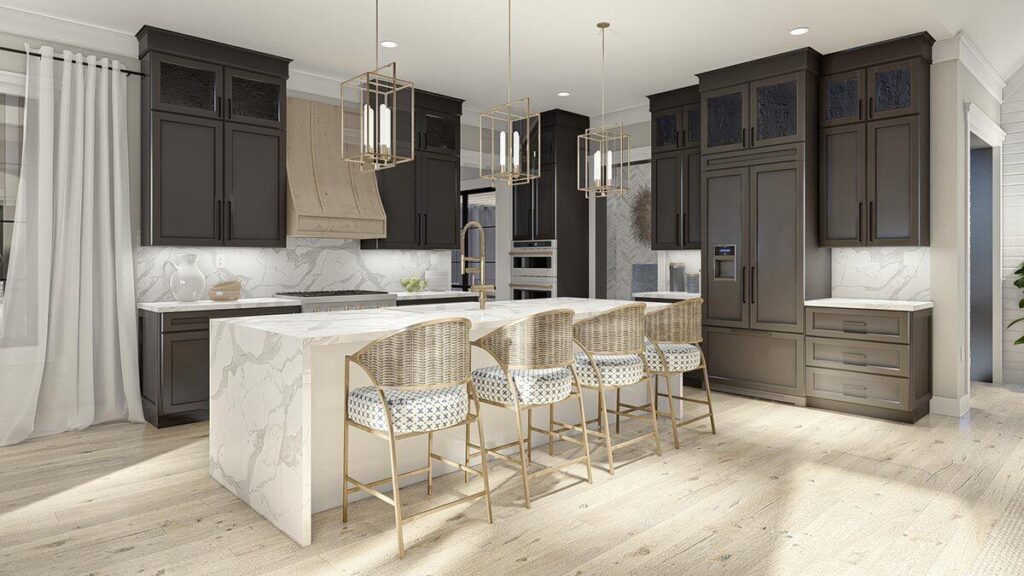In-law suites are becoming increasingly popular as more people choose to live with extended family members. An in-law suite can provide a separate living space for aging parents, adult children, or other family members. These spaces can also increase the value of a home, as well as provide homeowners with additional rental income should they choose to rent out the space to a tenant (ADUs are a great option for this as well!). Here are 5 of our favorite house plans with multi-generational layouts.
1) Farmhouse Style House with Lower Level In-Law Apartment
The optional lower level of Plan 800001GDP includes a spacious additional living area that would make an amazing space for in-laws or adult children. The kitchenette and living space are designed with an open layout, and offer access to a lower level patio. An additional bedroom and bathroom are located on the right side of the home. We love the addition of a lower level shop/garage space – perfect for housing an additional vehicle or for equipment storage.
2) One Story Lake House with Spacious In-Law Suite
Plan 623134DJ would make an amazing multi-generational family lake house. The home can be built as a single story, which includes 3 bedrooms and an in-law apartment. The optional lower level offers 2,800 sqft of additional living space. A mudroom and porch separate the main house from the in-law suite – each side of the home has a dedicated garage as well. We love the inclusion of a kitchenette to allow for complete privacy between families. This space could also be a great option for guests or adult children.
3) Rambling Multi-Generational Farmhouse
Plan 33257ZR is a great plan for a wide lot – sitting at almost 112′ wide. The owner’s and in-law suites are located on opposite sides of the main floor. The in-law suite is secluded just past the laundry room and pool bath. It has its own private patio and full bath with shower and spa tub. Plenty of space for a sitting area and a morning kitchen.
4) Mountain Style House with 2 Bedroom In-Law Suite
The in-law suite in Plan 95104RW is designed with a 2-bedroom apartment is ideal for in-laws or aging parents. It includes a full kitchen, private patio, and a compartmentalized bath. This plan is a great option for empty-nesters living with in-laws – or finish the lower level for an additional 2,239 square feet of living space, including a large family room with a wet bar, pilates studio, and two bedroom suites.
5) Farmhouse with Optional In-Law Apartment & Lower Level
One of our more popular plans for those looking for an in-law suite, Plan 12315JL includes lots of flexibility due to its various optionally finished spaces. Built without any optional spaces, the home provides a great single story 3 bedroom layout. The optional in-law suite adds 529 sqft of space when built. It features a private kitchenette, generous living space with French doors to the patio, and a spacious bedroom with en suite bath. The optional second floor houses an unfinished media room and multi-use office/craft room with access to a full bathroom. Additionally, an optional lower level adds 2,800 sqft of living space that offers a ton of versatility in terms of usage.

