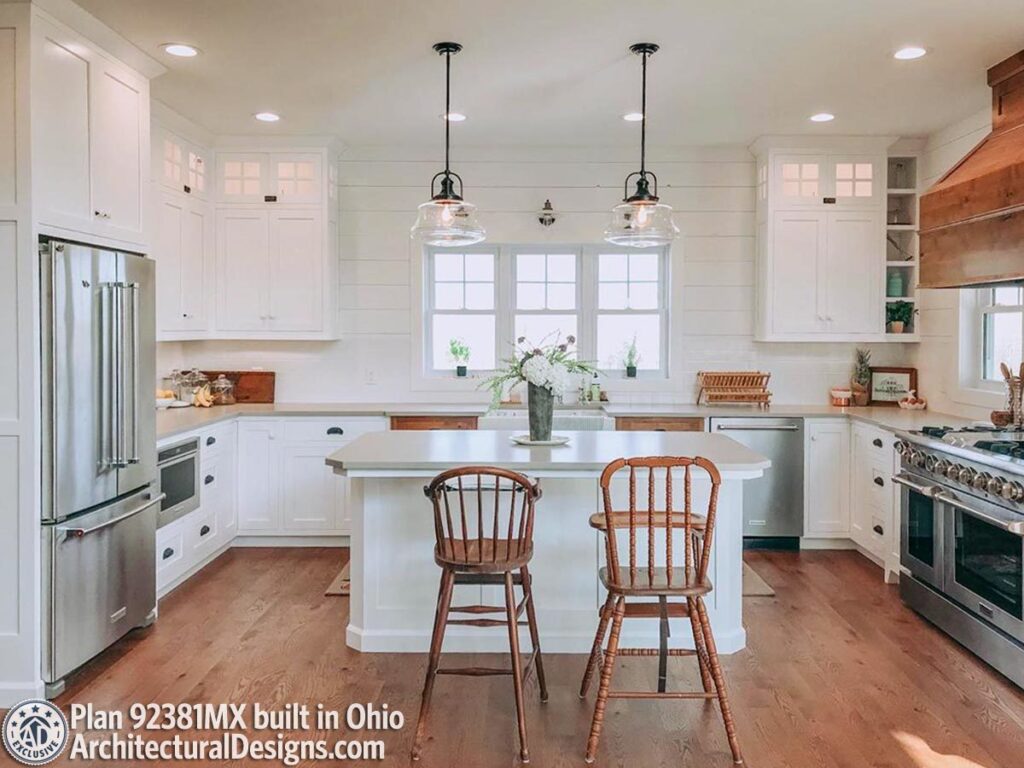Looking to build a country style home? Here’s a look at five of our most popular country house plans!
1) Traditional 2-Story Country Style Home
- 2,252 SqFt
- 3-4 Bedrooms
- 3 Bathrooms
- 2 Stories
Plan 4122WM is a traditional country home plan is designed with a covered wrap-around front porch that is 8′ deep, 50′ wide plus 13′ on either side. There are two more covered porches flanking a screened porch, each 20’2″ x 8″ (167 sq. ft .) with a 14′ sloped ceiling.
2) Budget Friendly Country Farmhouse with Bonus Room
- 2,077 SqFt
- 3-4 Bedrooms
- 2.5-3.5 Bathrooms
- 2 Car Garage
- Optional Bonus Room
Plan 51762HZ has a beautiful country style exterior. The layout includes a spacious kitchen which has views to the rear porch and features an island (3’8″ by 6′) with eating bar the seats three easily and a large pantry.
3) 4 Bedroom Country Farmhouse with Rear Carport
- 2,390 SqFt
- 4-5 Bedrooms
- 3-4 Bathrooms
- 2 Car Rear Carport
- Optional Bonus Room
Plan 51824HZ includes a pocket office – a great place to organize your household. Stairs behind the kitchen provide access to the bonus room upstairs with a bathroom – giving you 356 square feet of extra living space if built as shown.
4) Country Barndominium with Wrap-Around Porch
- 3,205 SqFt
- 4 Bedrooms
- 3.5 Bathrooms
- 3 Car Garage
- Optional Bonus Room
Plan 623034DJ has a classic country barn-style exterior. The wrap-around porch is designed with a 2 story cathedral ceiling, with doors that lead directly into the large great room and kitchen area.
5) Country Farmhouse with Optional Garage
- 2,208 SqFt
- 3 Bedrooms
- 2.5 Bathrooms
- Optional 2 Car Garage
Classic Country Farmhouse Plan 92381MX has a charming exterior and cozy layout. Enjoy a main level master suite, screened in rear porch, and 2 story great room.

