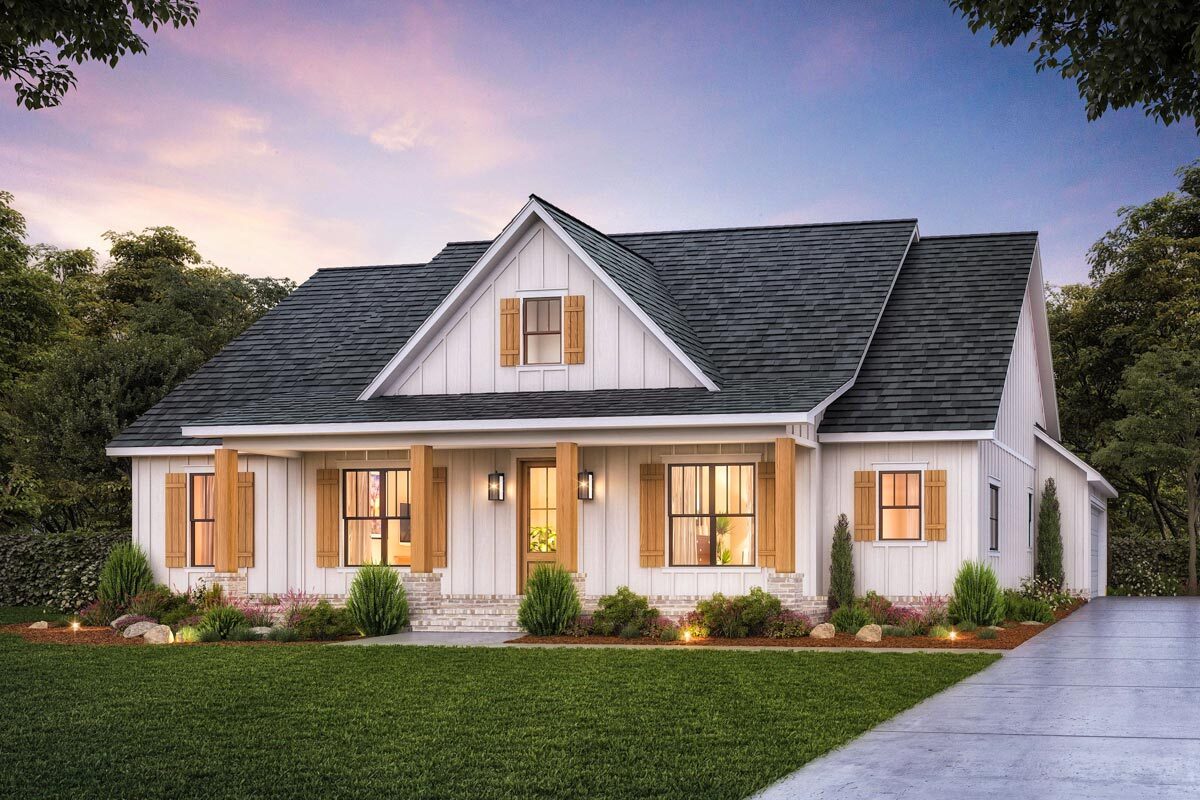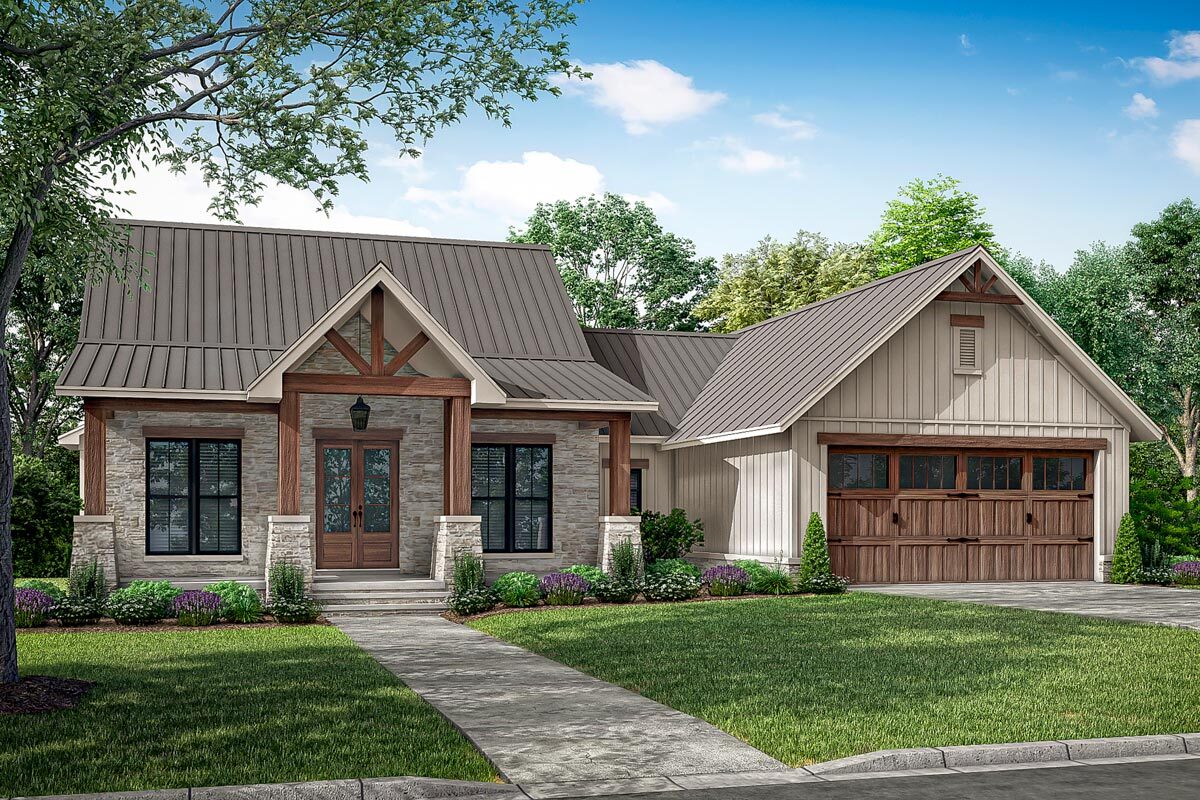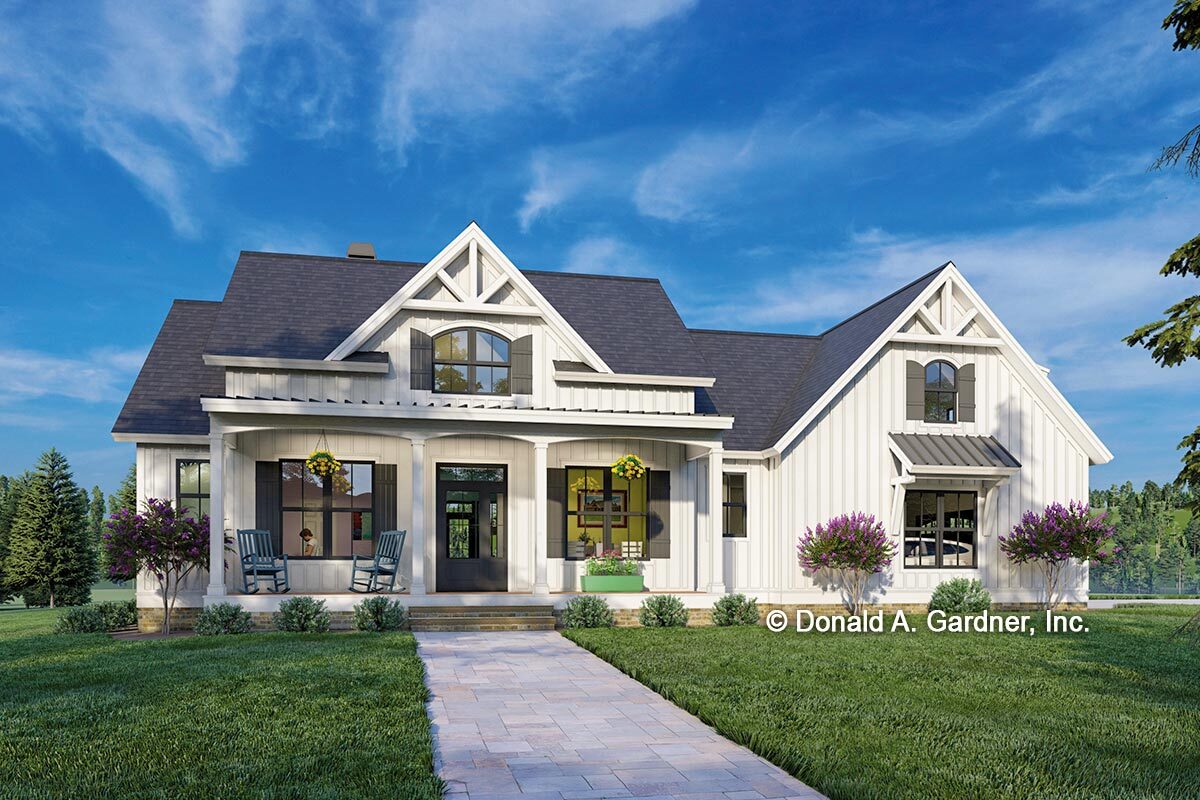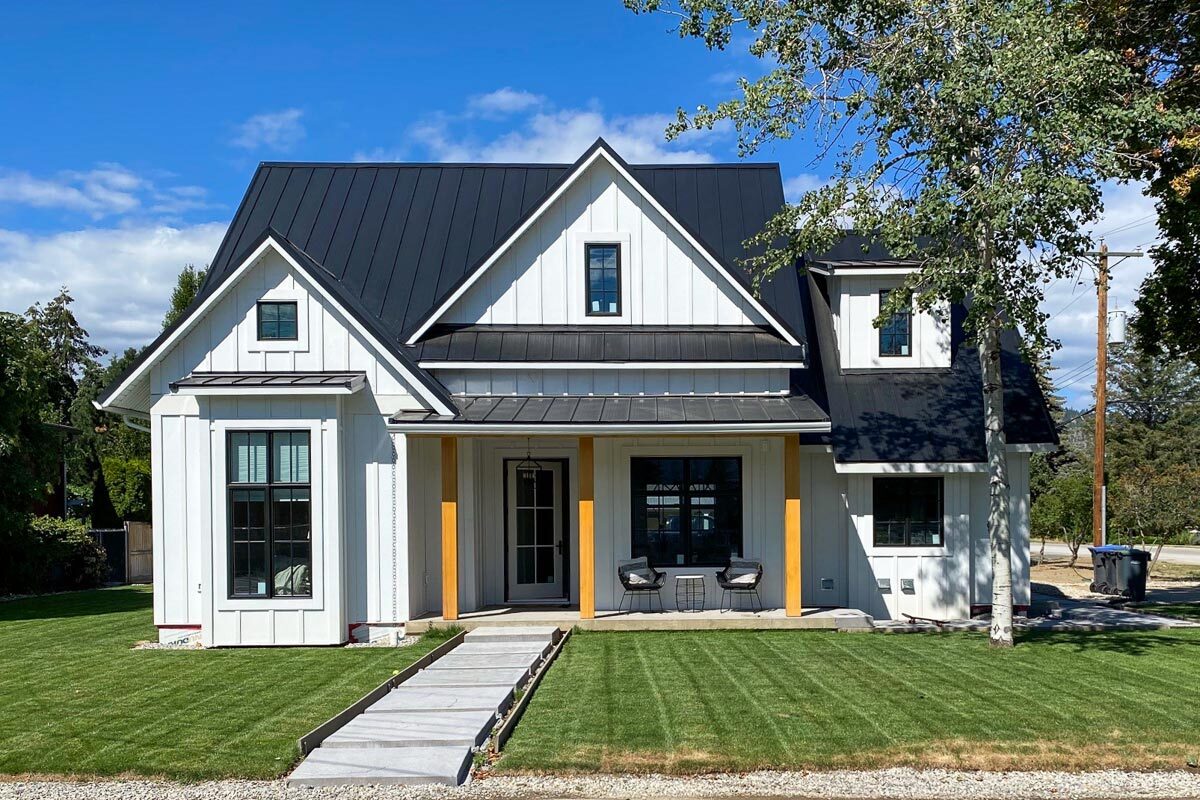5 Popular House Plans Under 2,000 SqFt
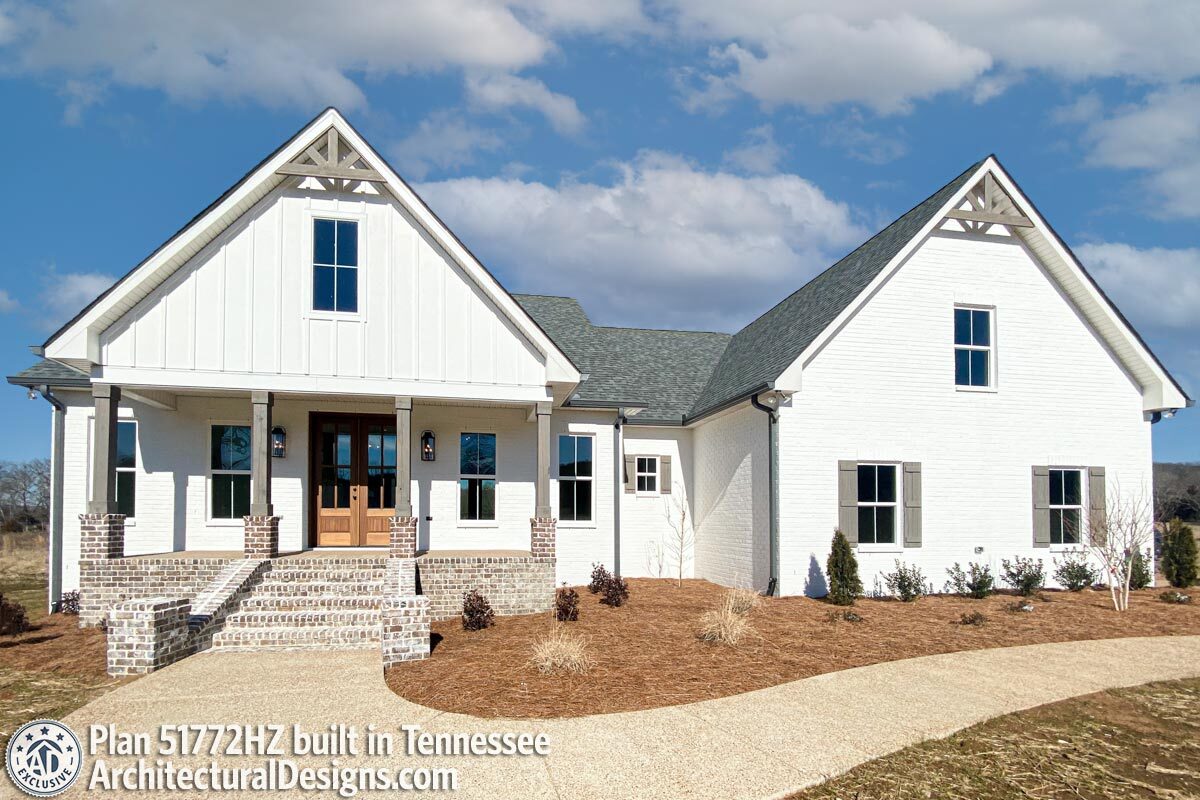
Trying to keep your new home build under a certain size? Check out some of our most popular single family home plans under 2,000 SqFt.
1) Split-Bedroom Modern Farmhouse Plan
- 1,880 SqFt
- 4 Bedrooms
- 2.5 Bathrooms
- 2 Car Garage
- Basement Foundation Option
Plan 56516SM is designed with a symmetrical, Farmhouse style exterior and a rear garage. The walk-in closet in the master suite conveniently connects to the laundry room.
2) Texas Hill Country Style House Plan with Walk-In Pantry
- 1,698 SqFt
- 3 Bedrooms
- 2.5 Bathrooms
- 2 Car Garage
Plan 51901HZ gives you a split-bedroom layout, large walk-in pantry, and a spacious master suite. A powder room is located across the hall from a linen closet, perfect for hosting guests.
3) Modern Farmhouse with Bonus Room and Side Facing Garage
- 1,988 SqFt
- 3-4 Bedrooms
- 2-3 Bathrooms
- 2 Car Garage
- Optional bonus room
Exclusive Plan 51772HZ sits at just under 2,000 sqft. An optional room above the garage provides you with room for future expansion.
4) Country Farmhouse Plan Under 50′ Deep
- 1,683 SqFt
- 3-4 Bedrooms
- 2-3 Bathrooms
- 2 Car Garage
- Optional Bonus Room
Plan 444121GDN offers a spacious master suite with a cathedral ceiling. Upstairs, finish the bonus room for additional square footage, a bathroom, and a walk-in closet.
5) Modern Farmhouse Plan Under 1,500 Square Feet
- 1,486 SqFt
- 3 Bedrooms
- 2 Bathrooms
- Optional bonus room
Exclusive Plan 16921WG is a great under 1,500 SqFt option for those looking to downsize. A large rear lanai is the perfect spot to relax outside during the warmer months.














