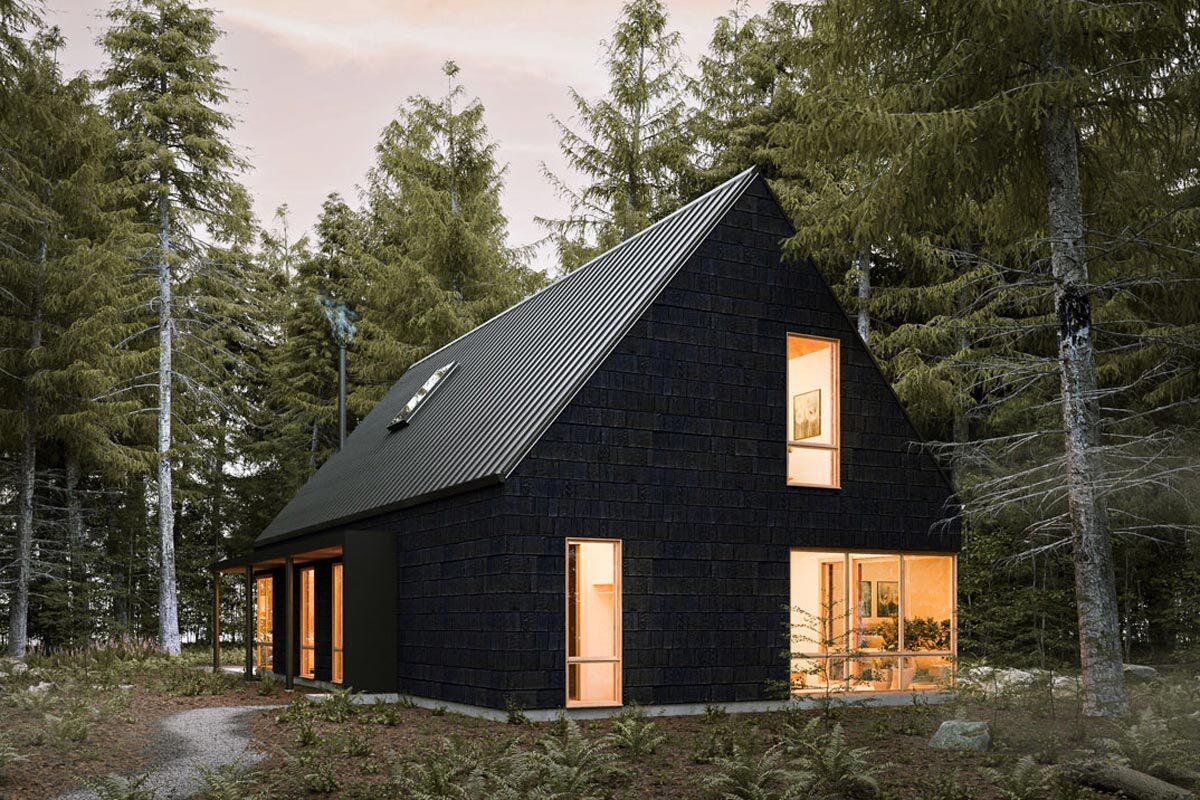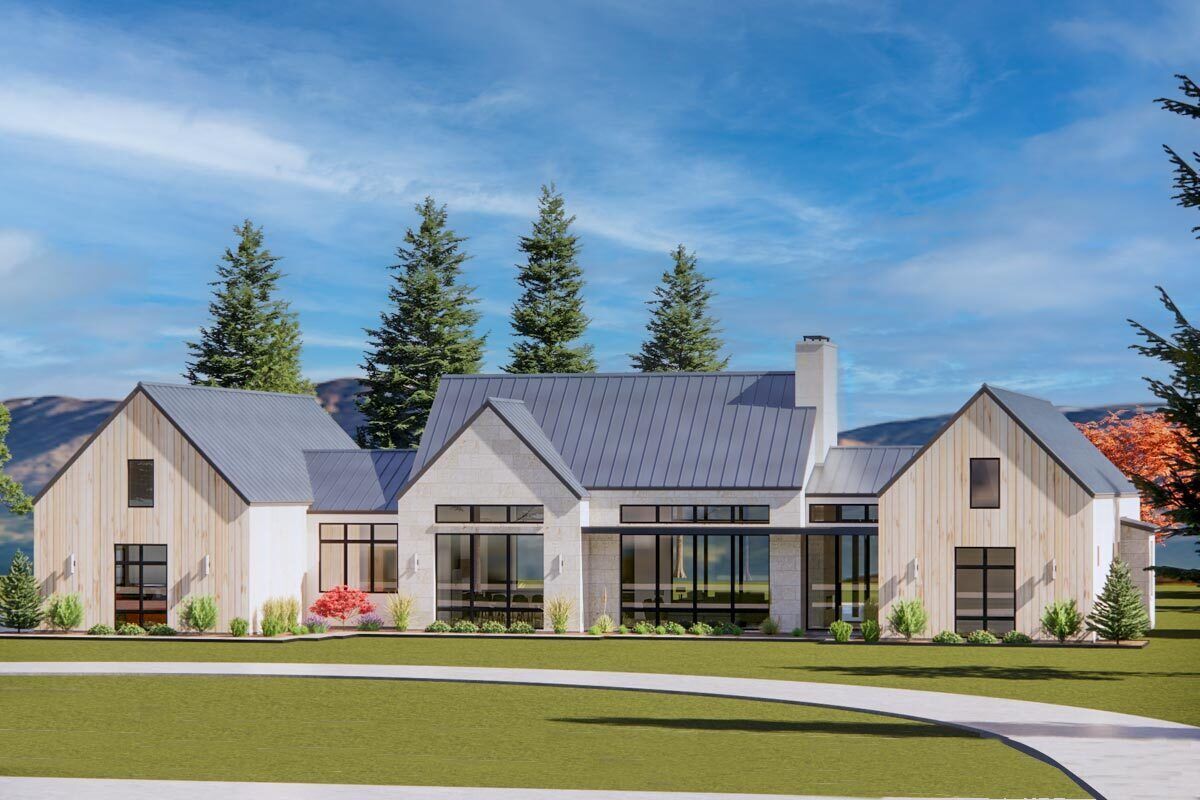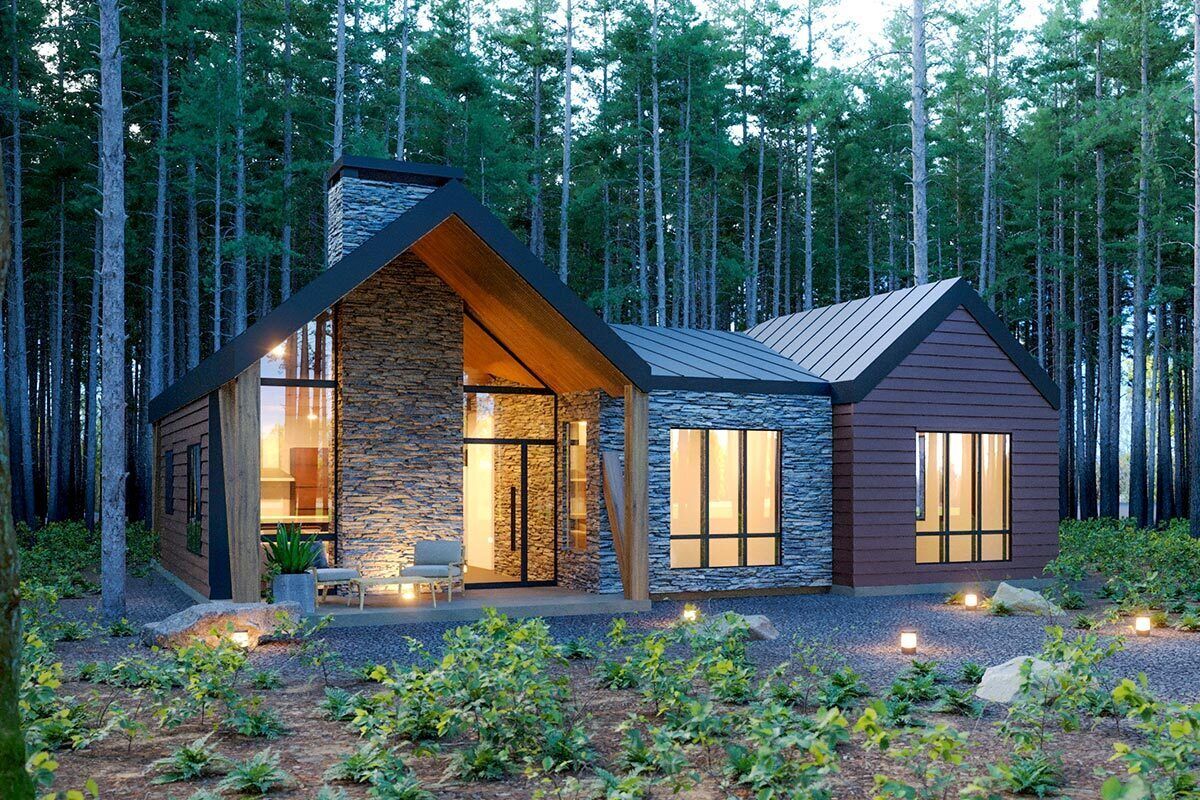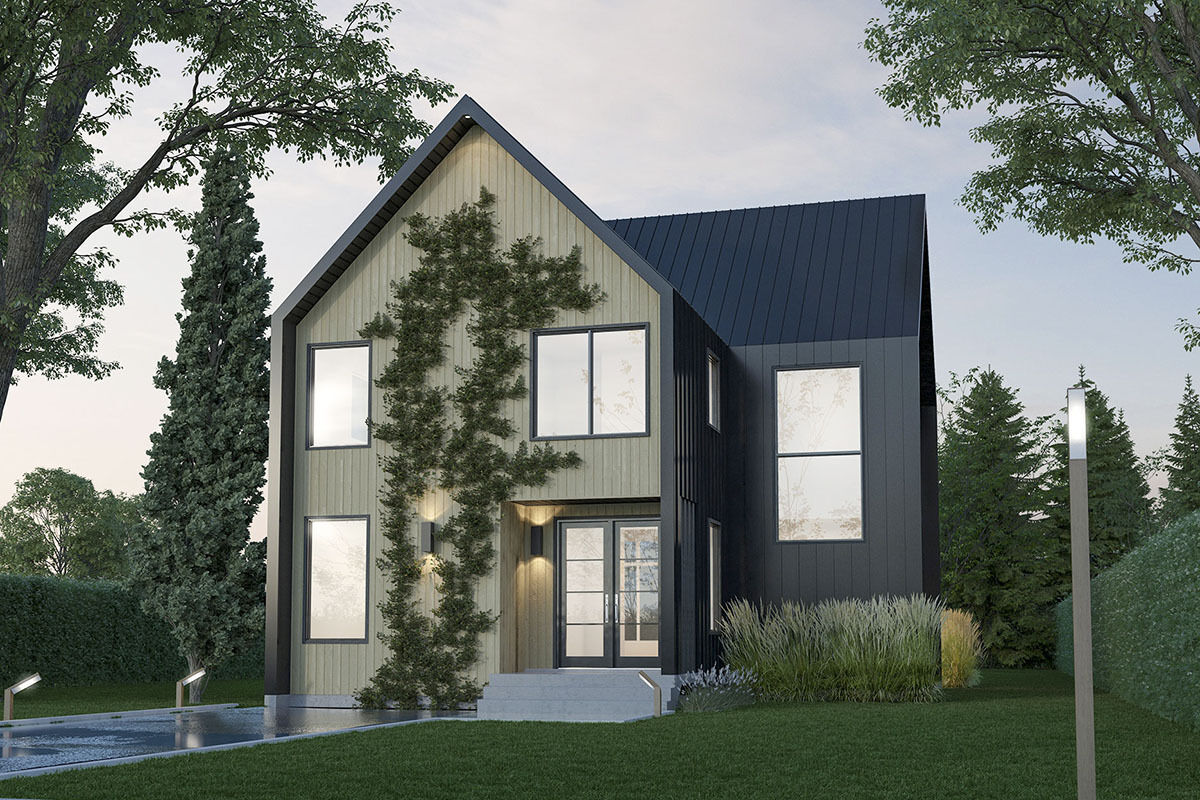5 Stunning Scandinavian House Plans
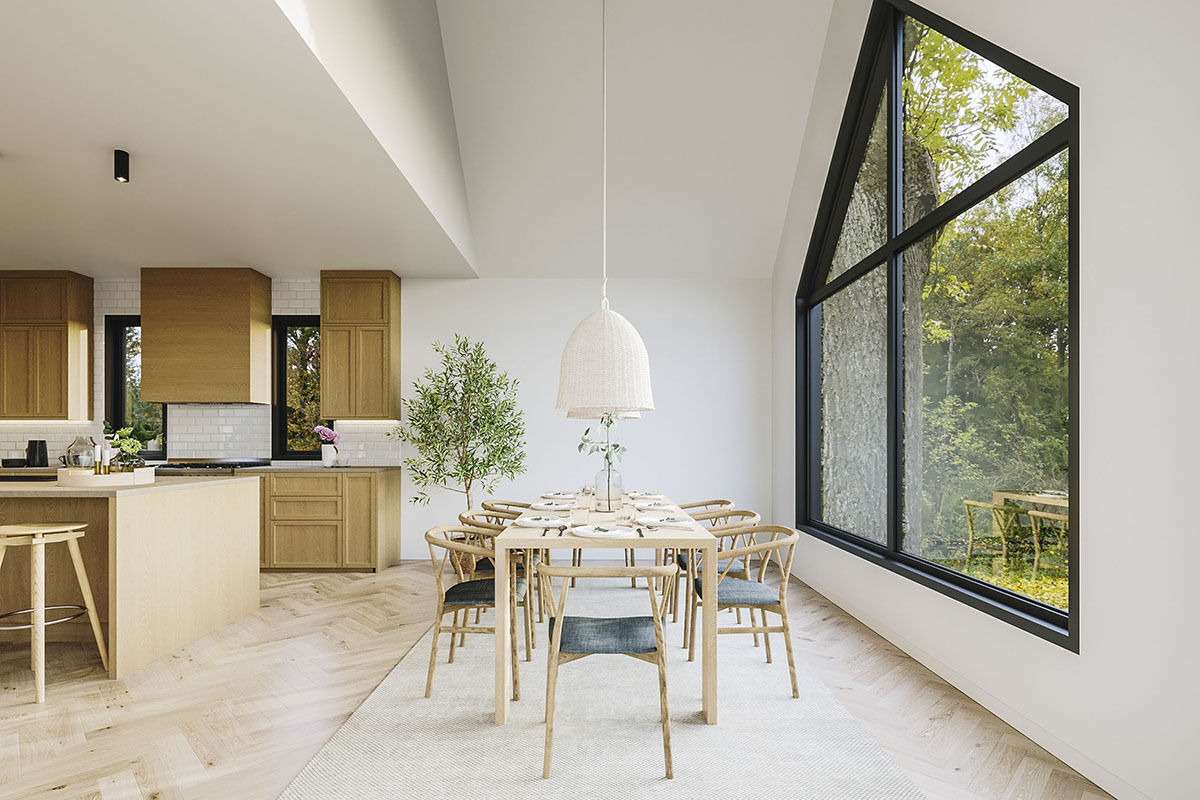
Scandinavian home design is all about simplicity, functionality, and natural light. This increasingly popular style is characterized by its minimalist aesthetic, neutral color palette, and use of natural materials like wood and stone. Scandinavian style house plans often feature open layouts to help create bright and airy spaces. Scandinavian style is perfect for those who appreciate clean lines and a calming atmosphere. Check out 5 of our favorite Scandinavian Style House Plans.
1) Scandinavian 3 Bedroom Mountain Cabin Plan
- 2,242 Square Feet
- 3 Bedrooms
- 2.5 Bathrooms
Architectural Designs Plan 270056AF has a stunning minimalistic exterior design. The rear of the home includes a large rear porch. This cabin style home is designed with a powder room for guests, walk-in pantry, and large main floor primary suite.
2) Contemporary Scandinavian House Plan with 2 Sided Fireplace
- 3,659 Square Feet
- 4 Bedrooms
- 4.5 Bathrooms
- 3 Car Garage
Contemporary House Plan 818045JSS is a spacious home that is designed with an open concept layout. The foyer is separated from the living area by a large double sided fireplace. A family foyer, or mudroom, located off the garage offers plenty of storage and quick access to a large walk-in pantry with additional fridge space. Homeowners will love the vaulted ceilings in the primary suite.
3) Scandinavian Cottage Plan Under 1,500 SqFt
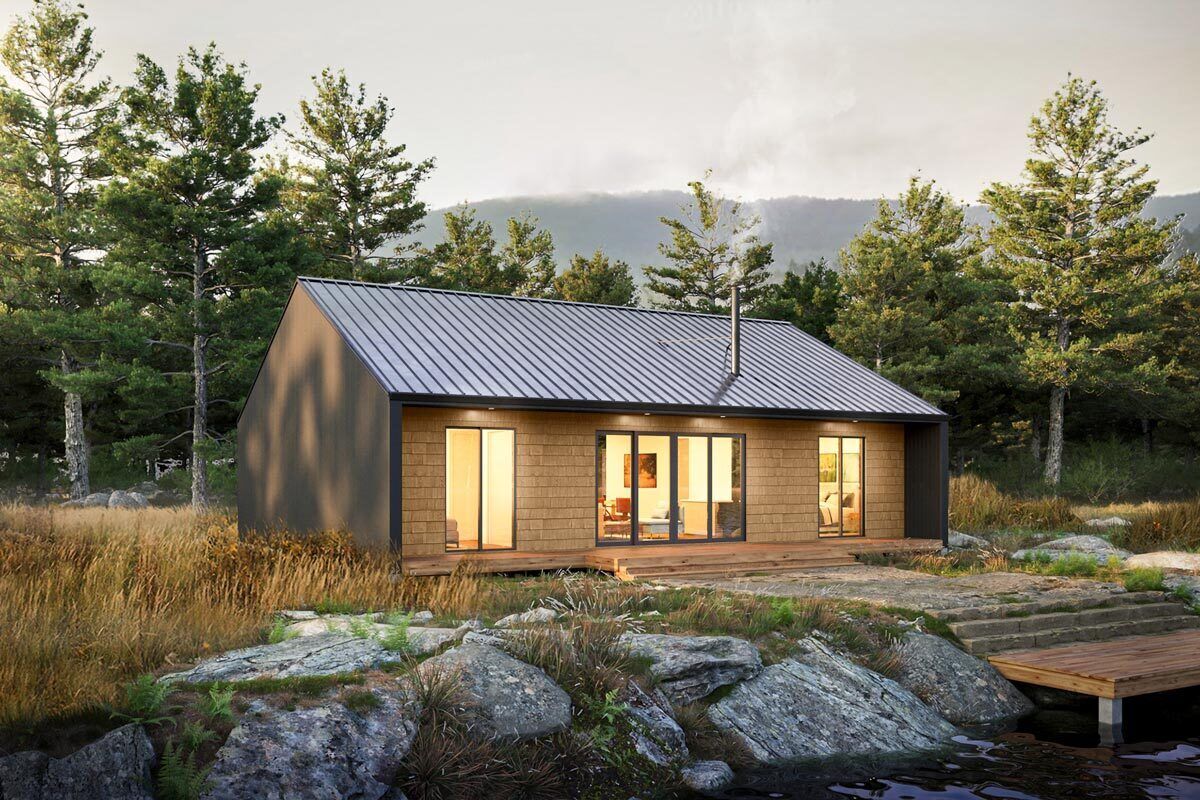
- 1,378 Square Feet
- 3 Bedrooms
- 2 Bathrooms
This charming Scandinavian cottage plan offers 3 bedrooms and 2 bathrooms in under 1,500 square feet of living space. Front and rear patios allow plenty of outdoor living options, making this a great option for a vacation home.
4) Modern Scandinavian Home with 3 Bedrooms
- 1,364 Square Feet
- 3 Bedrooms
- 2 Bathrooms
Modern House Plan 420047WNT is designed with multiple covered porches and a stacked stone fireplace. The C-shaped kitchen offers plenty of counter space and a large window over the sink. A pocket door separates the mudroom from the kitchen and living area.
5) Scandinavian House Plan for a Narrow Lot
- 3,370 Square Feet
- 4-5 Bedrooms
- 3.5 Bathrooms
- Rear Terrace
Plan 22642DR is designed with a footprint that is 34’6″ wide, making it a great house plan to build on a narrow lot. This home includes an office, upstairs laundry room, and a charming terrace in the rear of the house.














