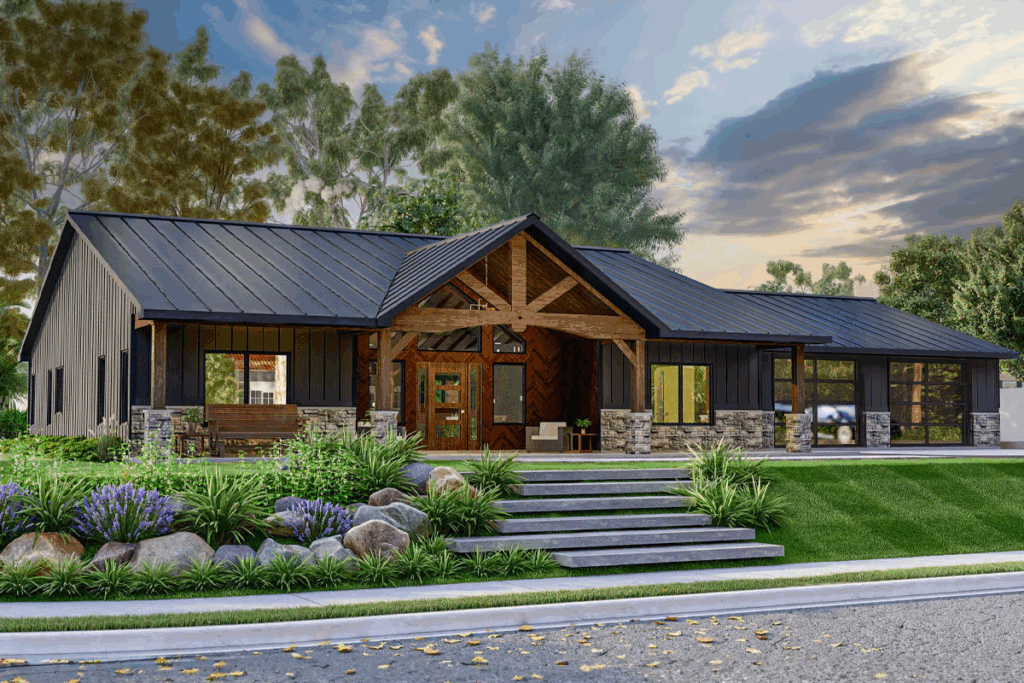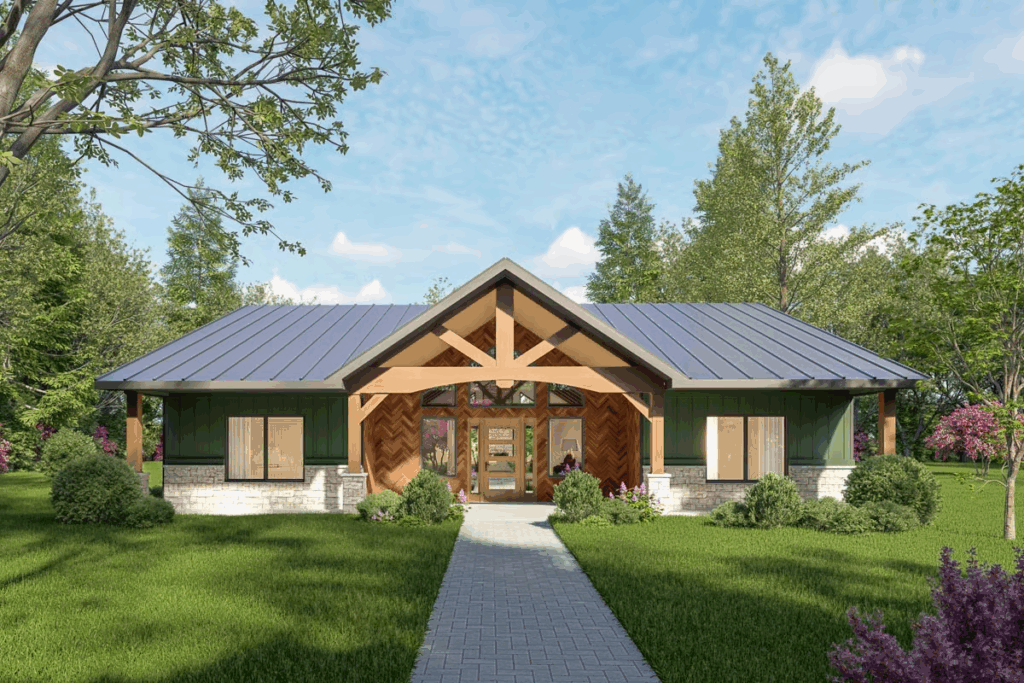6 House Plans with Garage Options We Love

We know that having a garage isn’t a must for everyone. That’s why we’re highlighting six individual house plans, presented in related pairs, that give you the option to choose a version with a garage or one without. Each plan is its own design and ready to build as-is, with no modifications required.
Whether you’re working with a narrow lot, simplifying your build, or staying within budget, these plans offer flexibility from the start. Let’s take a closer look at the designs.
Six Plans Available With or Without Garages
House Plans 52251WM and 52253WM: Cottage-Style Homes for Narrow Lots
Just under 1,400 square feet, these cottage-style house plans are a great fit for narrow lots. Plan 52251WM includes a front-entry garage, while Plan 52253WM offers the same floor plan without it. Each version gives you an open-concept layout, three bedrooms, and charming curb appeal.
Go garage-free to keep the footprint compact or open up more outdoor space. Want covered parking or extra storage? The garage version has you covered. Inside, vaulted ceilings add volume to the main living space, and the primary suite is tucked away with its own private entrance, set apart from the other two bedrooms. These plans are simple, stylish, and especially appealing for narrow lots or downsized living.
House Plans 67832MG and 67833MG: One-Story Craftsman Designs With Garage or Side Yard Access
This pair offers two variations on a 1,496-square-foot layout. Plan 67832MG includes a two-car garage located just off the mudroom. In Plan 67833MG, that same door leads to the side yard instead.
Both versions feature a central living area that connects the kitchen, dining, and great room, plus a split-bedroom floor plan that gives the primary suite plenty of privacy. As an added bonus, choose between a primary bathroom with an XL shower or a combination tub/shower layout. These house plans are simple, well-planned, and easy to love — no matter which version you choose. Take a 360° interactive tour to explore the floor plan in more detail.
House Plans 135188GRA and 135143GRA: Country Craftsman Homes With Vaulted Great Rooms
These one-story house plans offer over 2,000 square feet of living space and a warm country Craftsman style. Plan 135188GRA includes a two-car garage tucked off to the side, while Plan 135143GRA offers the same design without it.
Inside, both versions feature a vaulted great room with fireplace, an open-concept layout that connects the kitchen, dining, and living room, and a large laundry room with a built-in dog wash. Covered outdoor living in the back adds even more room to relax and enjoy the view. With or without the garage, these plans offer must-have features with classic curb appeal. Want to see more? Take a virtual interactive tour!
Looking for More Garage or No Garage Options?
If you’re weighing the benefits of building with or without a garage, don’t miss our other posts on this topic:
We’re always adding fresh designs to our collection. Explore our newest house plans to find one that fits your style and needs.
And if you come across a plan you love but want to add or remove a garage, we can help. Click Modify This Plan on any house plan page to request a free modification quote. Ready when YOU are!


















