6 Modern Cottage Homes You’ll Want Under 2,000 Sq Ft
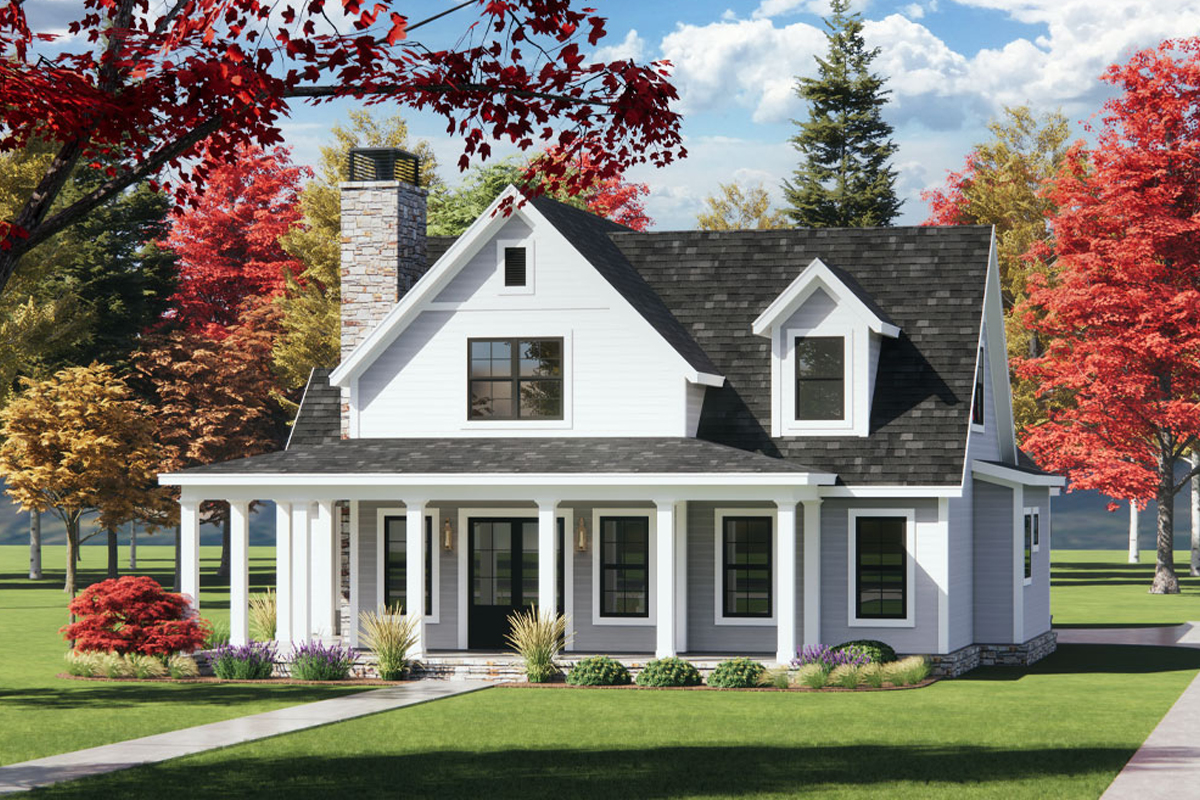
Are you looking for a home that’s cozy, welcoming, and packed with modern features? Modern cottage homes hit that sweet spot. They combine the charm of traditional cottages with open layouts, clean lines, and plenty of natural light. Whether you want something compact or a bit more spacious, there’s a modern cottage house plan that’s perfect for you. Which of these house plans will be your favorite?
Small Modern Cottage Homes (800–1,200 sq ft)
51215MM – Cottage House Plan with Vaulted Living Room
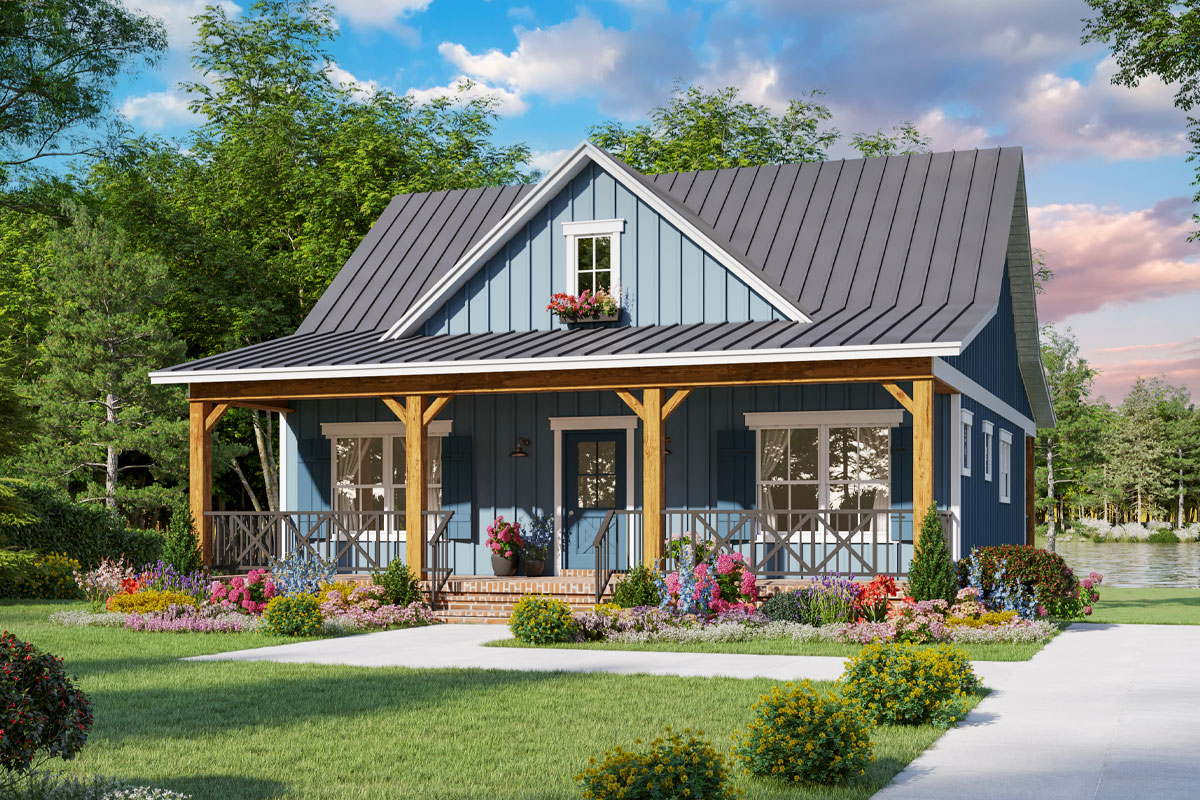
This charming, symmetrical house is full of character. The vaulted living room features a cozy fireplace, while the spacious kitchen includes an eating bar and overlooks the side yard. Direct access to the pantry and laundry room makes daily life easier. Oversized covered porches add plenty of outdoor living space, perfect for relaxing rain or shine.
421007WNT – ★ Exclusive Cottage House Plan

With a semi-closed floor plan, this cozy home offers two bedrooms, a practical laundry room, and a vaulted living room that feels bright and open. The kitchen flows into a small dining area and offers views of the rear porch and backyard. This exclusive house plan, offering an efficient design, is a great fit for narrow lots and is only available at Architectural Designs.
Mid-Sized Modern Cottage Homes (1,200–1,600 sq ft)
51927HZ – 3-Bedroom Cottage House Plan
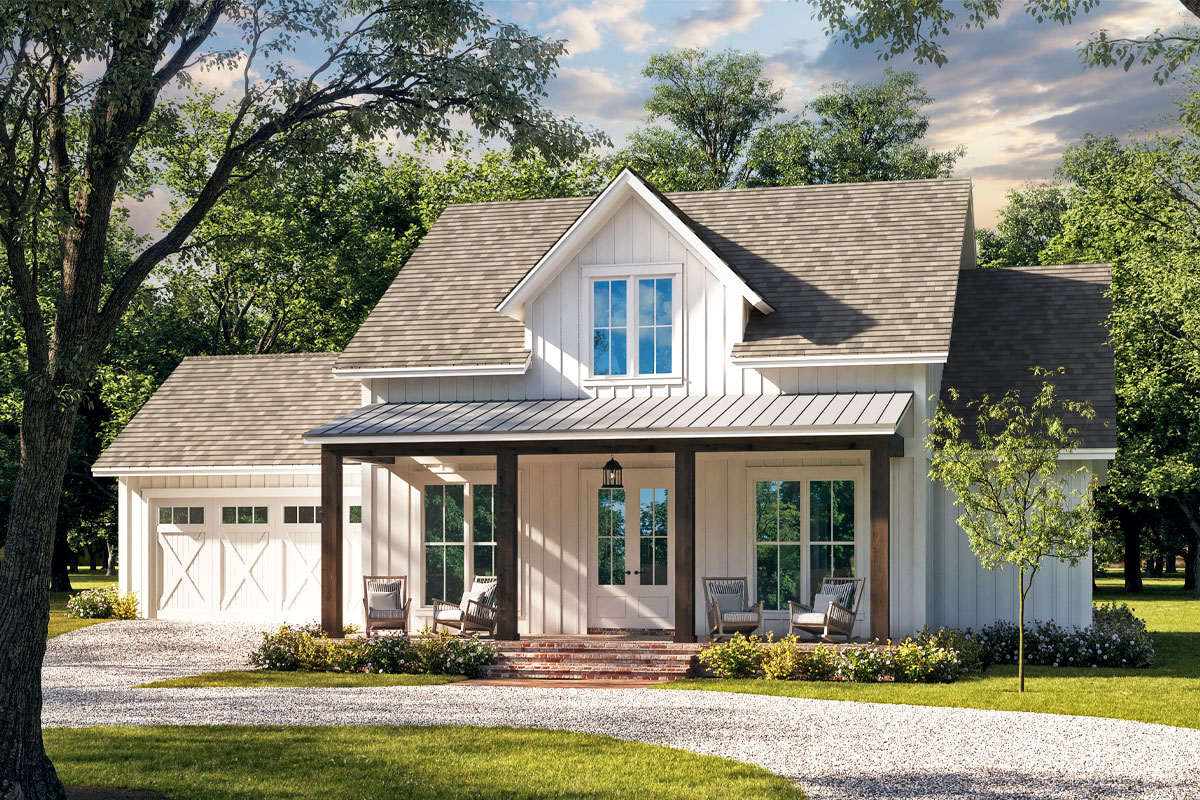
This three-bedroom house features a clustered floor plan and a welcoming great room with views from the front door to the backyard. The kitchen impresses with a triple window that brings in natural light and offers a lovely backyard view. The island is ideal for quick breakfasts or family catch-ups. An attached two-car garage adds convenience to this functional and charming design.
70831MK – Transitional Cottage House Plan
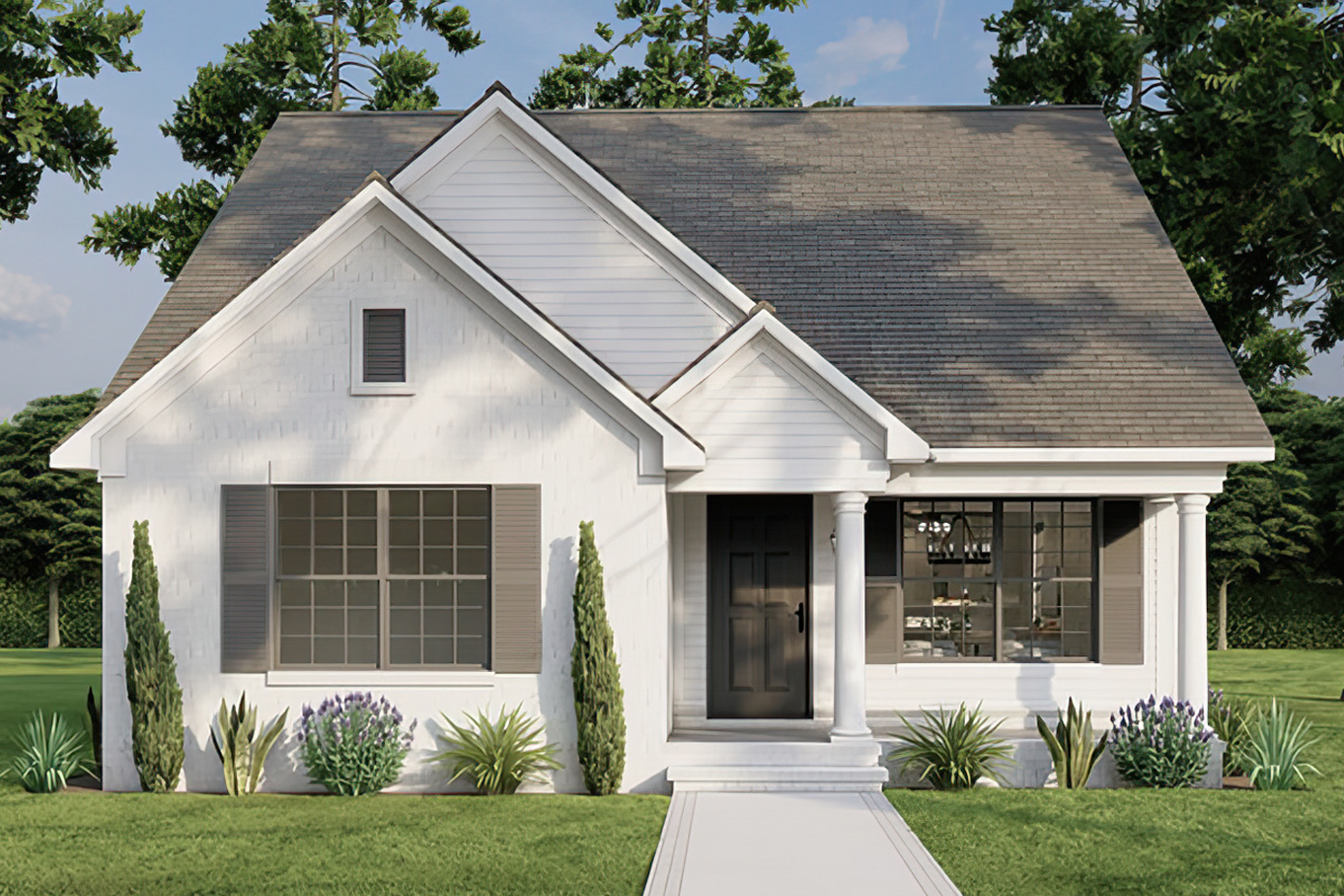
This modern cottage combines traditional charm with practical features. The open floor plan centers around a great room with an optional gas fireplace. The compact kitchen is close to the laundry closet for added convenience. A covered front porch and rear patio provide extra space to enjoy the outdoors, making this home as functional as it is inviting.
Larger Modern Cottage Homes (1,600–2,000 sq ft)
521018TTL – ★ Exclusive 4-Bedroom Cottage House
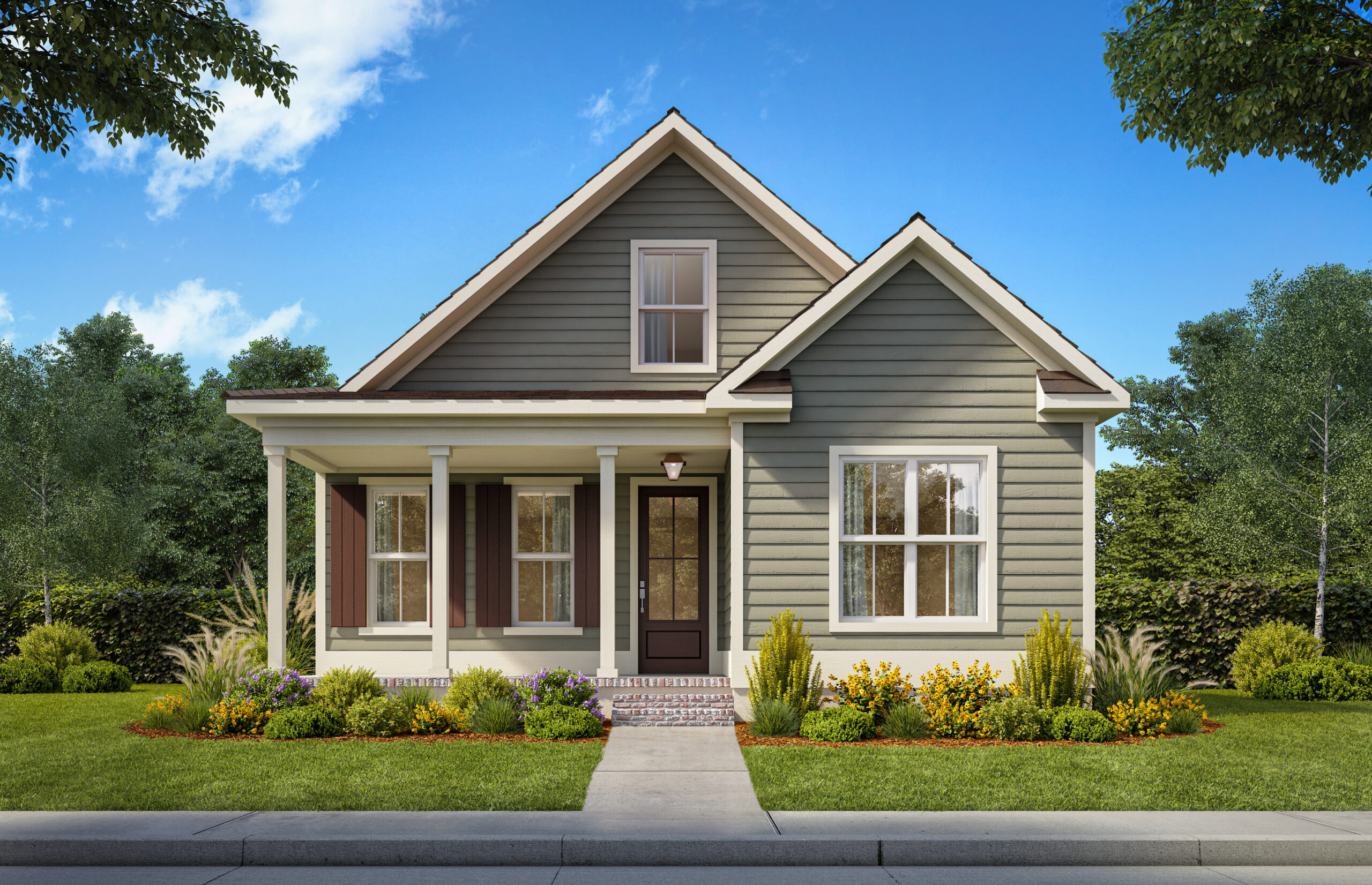
This 4-bedroom cottage is a great choice for families. The open great room feels bright and inviting, perfect for relaxing or entertaining. Two bedrooms are on the main level, including a flex space that can be used as a home office. Upstairs, two more bedrooms provide a private space for kids or guests. With under 2,000 sq ft, this home offers plenty of room to grow.
818142JSS – Cottage House Plan with Wrap-Around Porch
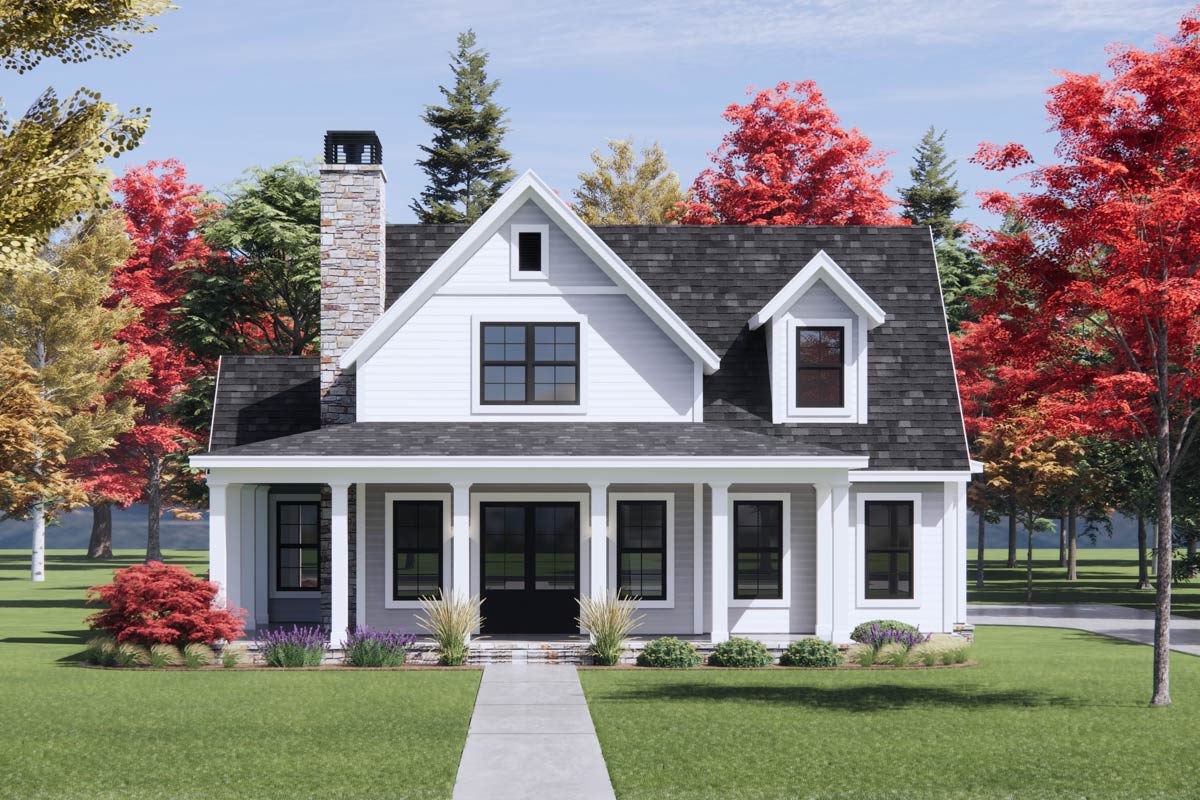
This modern cottage charms with its wraparound porch and beautiful stone fireplace at the heart of the home. The floor plan features defined family and dining areas, a kitchen with a large walk-in pantry, and a main-level master suite with convenient access to the laundry room. Upstairs, you’ll find two bedrooms and an unfinished bonus room, ready to be finished as a playroom, home office, or whatever suits your needs.
Want to See More Cottage House Plans?
Modern cottage homes are the perfect mix of charm and modern style. They’re cozy, functional, and designed to fit how we live today. Whether you’re after a smaller home or something with more space, these six house plans show just how versatile and beautiful the modern cottage style can be.
Ready to explore more? Check out our collection of cottage house plans or reach out with any questions at 1-800-854-7852. We’re here to help you find your perfect home.













