6 Narrow House Plans: Beautiful Designs Under 20 Feet Wide
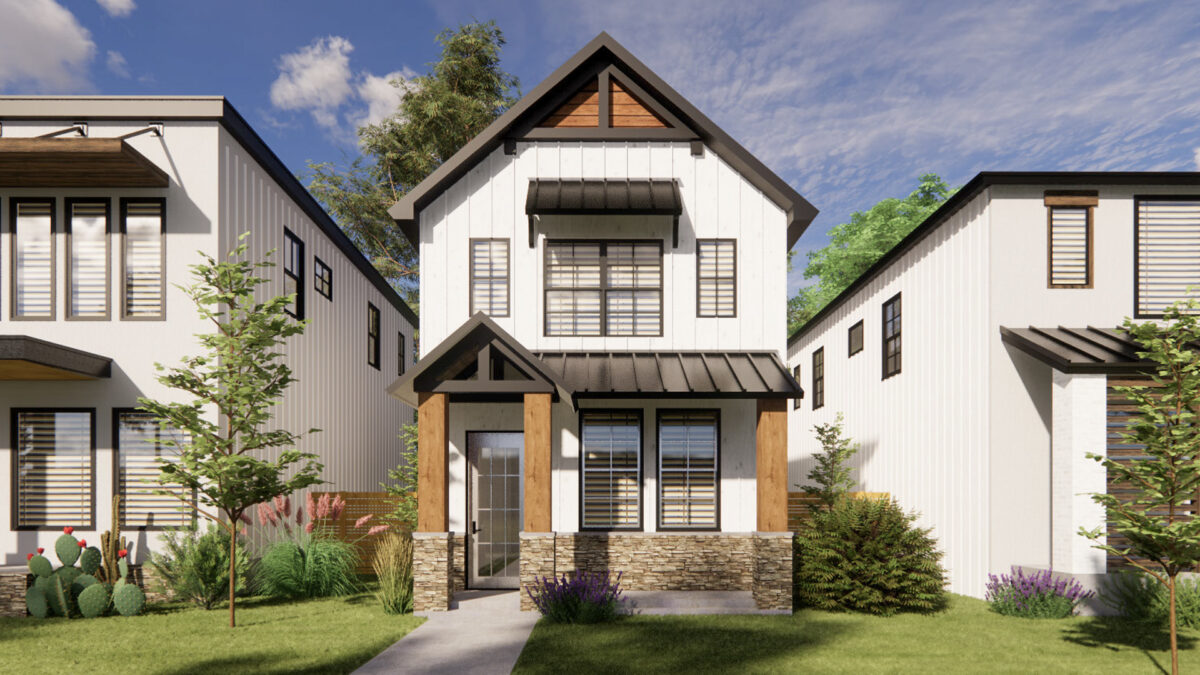
Building on a narrow lot opens up exciting opportunities for creative design. Our narrow house plans under 20 feet wide are designed to maximize your available space while delivering all the modern features you want in a home. Whether you’re a homeowner working with limited land or a builder searching for efficient solutions to develop a neighborhood, these home plans offer both practicality and great style.
We’ll start by exploring the benefits of building a narrow lot house plan, and at the end of this post, we’ll be sharing 6 house plans you’ll absolutely want to see. Let’s get started!
Exploring the Perks of Narrow House Plans
Maximizing Space
For narrow or urban lots, a home plan under 20 feet wide allows you to make the most of the available land. These narrow home designs ensure you have all of the essentials, from comfortable bedrooms to welcoming living spaces, with no wasted square footage.
Cost-Effective Living
With a smaller footprint, narrow house plans often lead to cost-effective builds. They typically require fewer materials and less land development, making them a smart option for both homeowners and builders who want quality and efficiency without extra costs.
Urban Living Appeal
Narrow homes are a great choice for urban and suburban areas where space is valuable. You can enjoy all the perks of city life, like walkability and vibrant communities, while having a home that suits your needs with modern conveniences and thoughtful design.
Creative Floor Plan Layouts
Narrow homes are designed with creative layouts that maximize every square foot. You’ll find open floor plans, versatile spaces, and clever storage solutions that create a feeling of openness while still offering the functionality of a much larger home. It’s an ideal solution for anyone looking to combine practicality with style.
Low-Maintenance Living
With less square footage to manage, these homes are easier to maintain, giving you more time to enjoy your surroundings. Smaller yards and efficient floor plans mean you’ll spend less time on upkeep while still having a comfortable, stylish home.
Energy Efficiency
A more compact home is naturally more energy-efficient. With less space to heat and cool, these narrow floor plans can help lower your utility bills while making a positive impact on the environment. It’s a win-win for eco-conscious homeowners.
Explore 6 Impressive Narrow House Plans for Your Lot
If a narrow house plan feels like the right fit for your lot, there are plenty of designs that combine beautiful architectural style with practical floor plans. Whether you’re drawn to New American house plans or prefer the timeless appeal of modern farmhouse plans, you’ll find a variety of options in our curated collection.
677035NWL – Country Narrow House Plan with Welcoming Porch
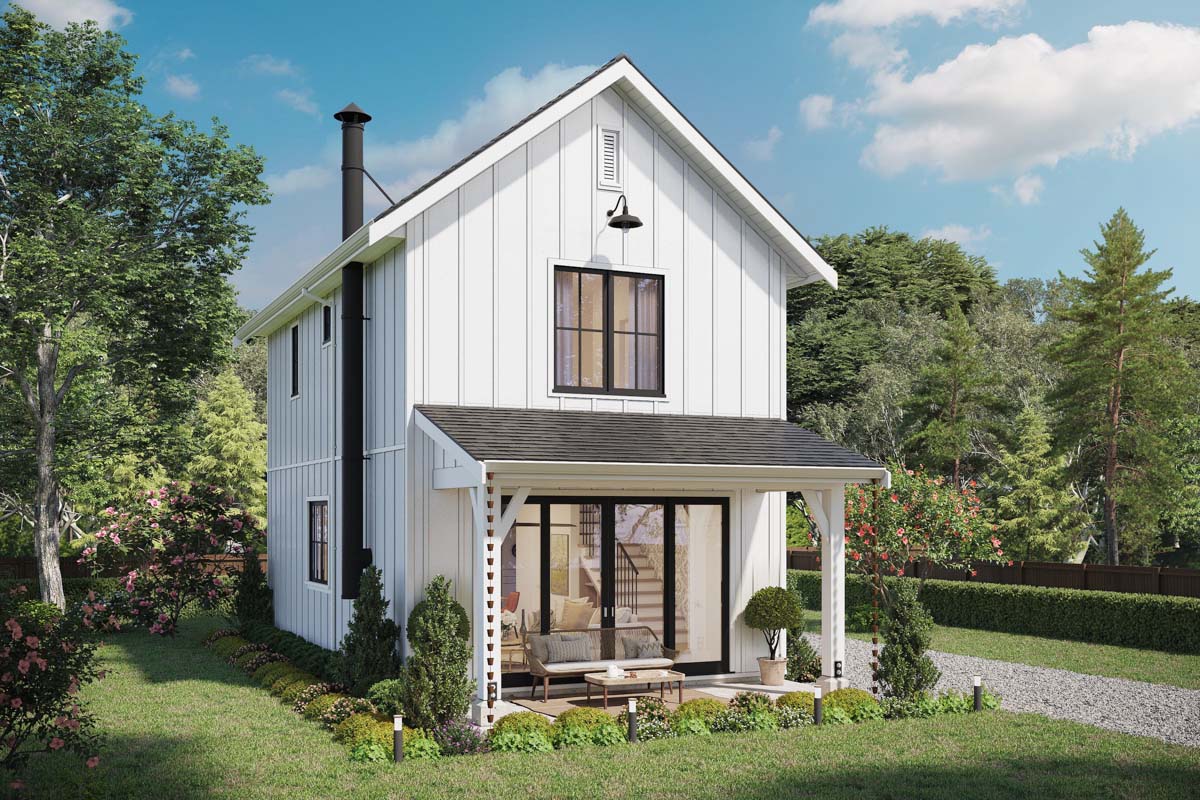

62557DJ – Victorian Narrow House Plan with Interactive Tour
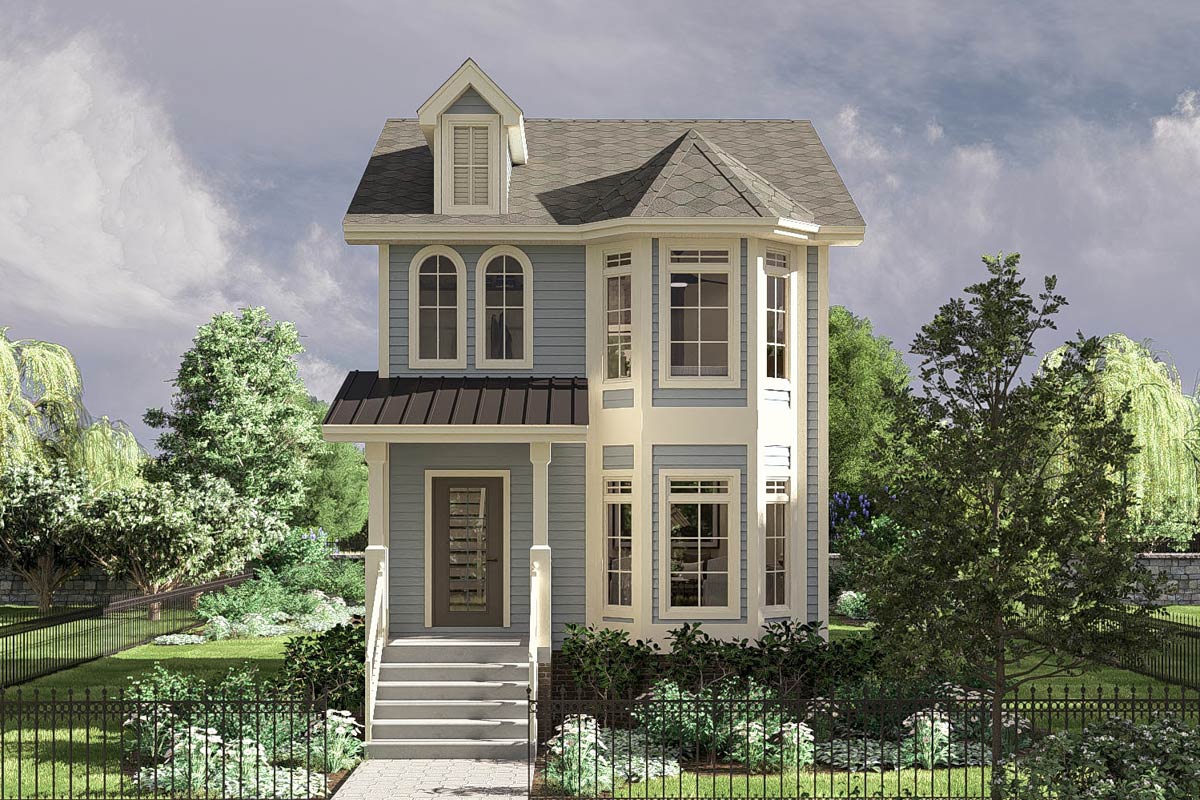

420116WNT – ★ Exclusive One-Story Narrow House Plan
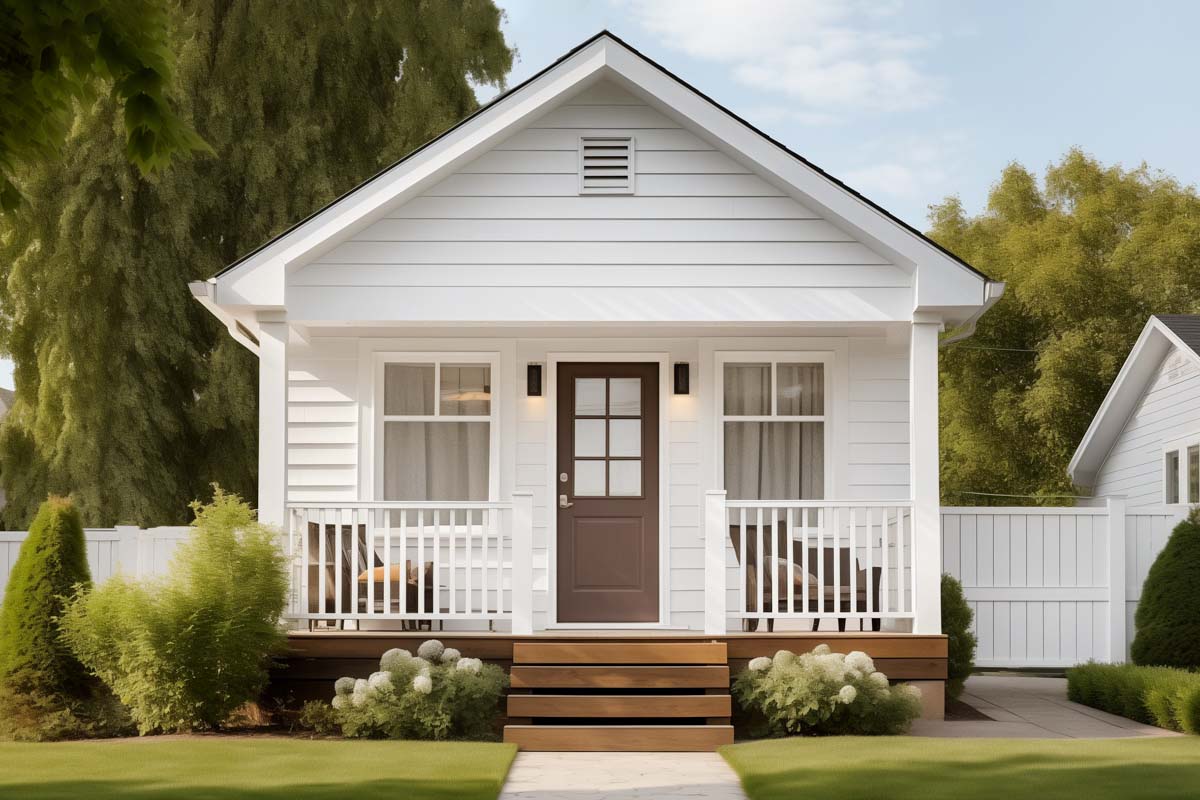

421505CHD – Narrow House Plan with Client Build Photos
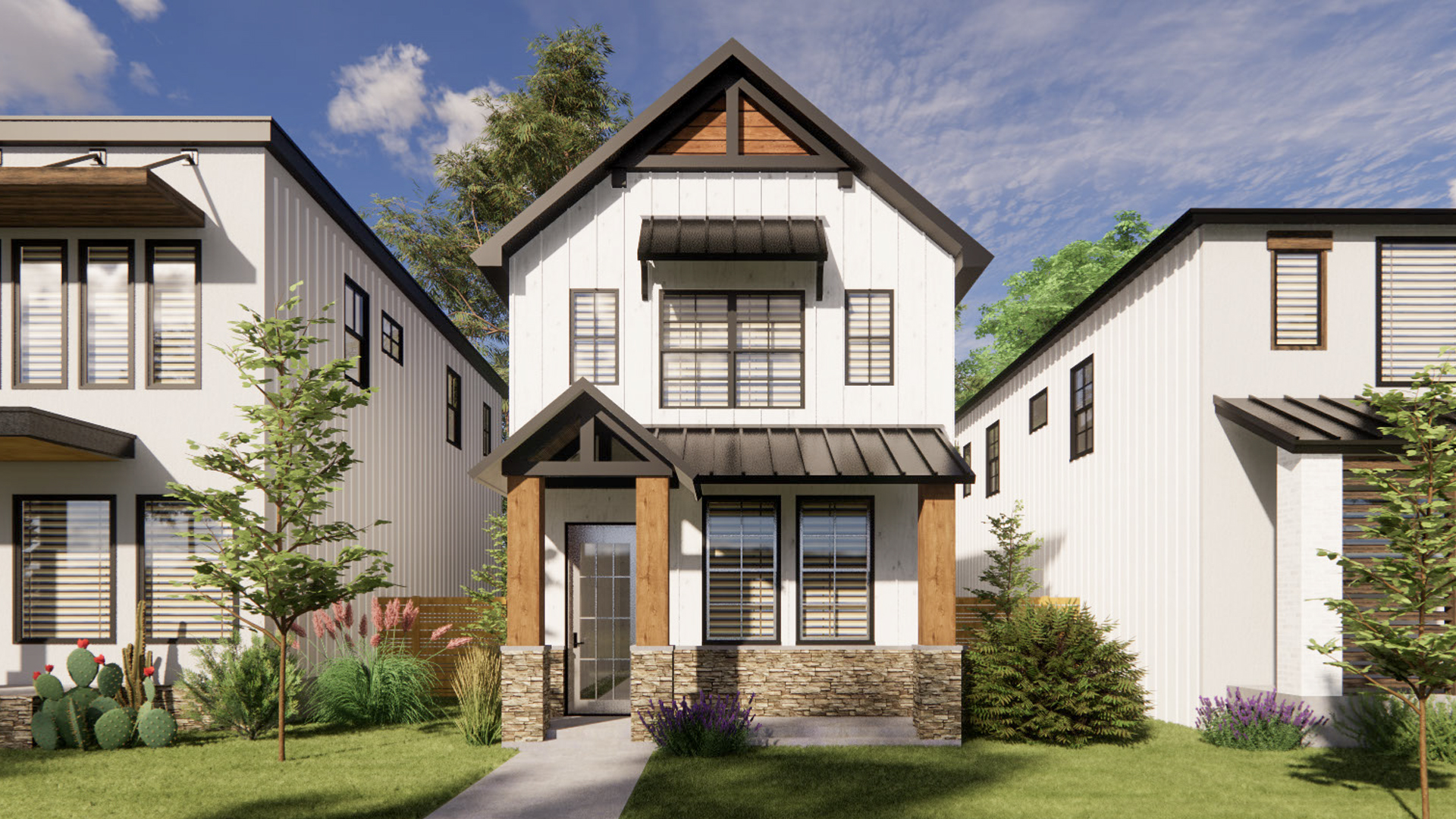

52327WM – 3-Bedroom Traditional Narrow House Plan
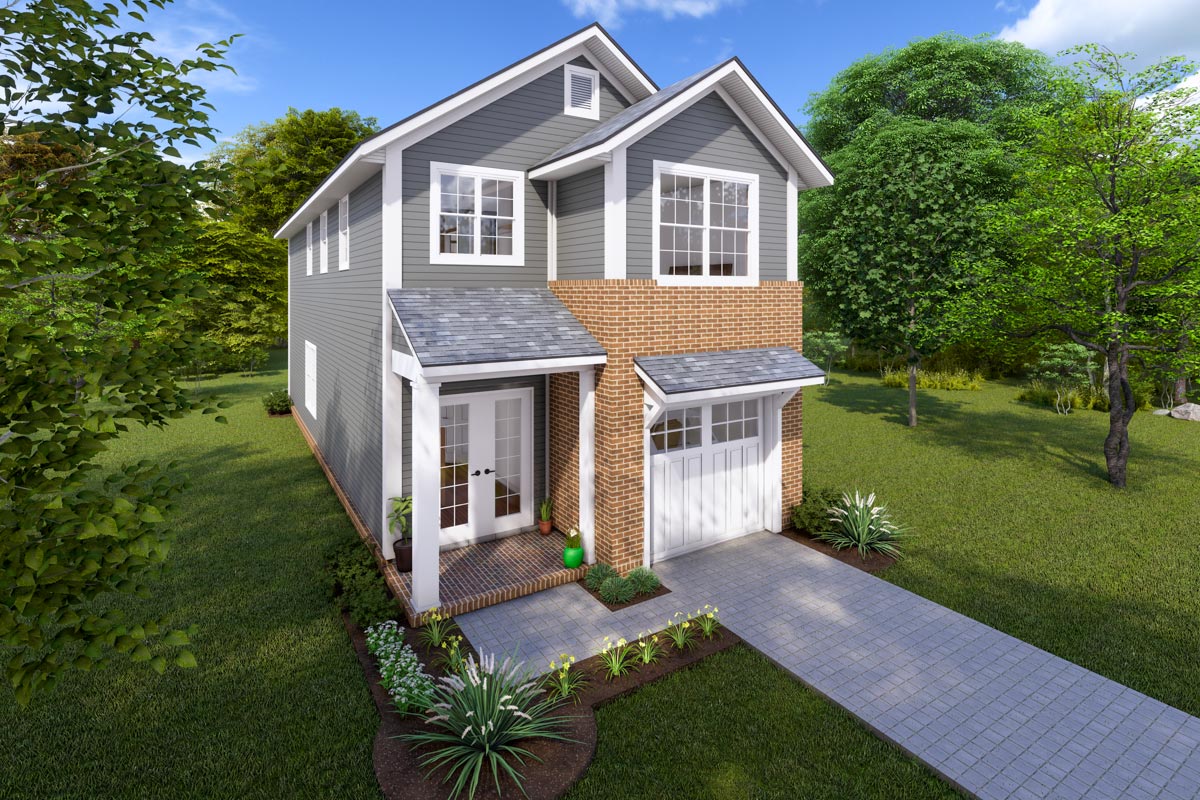

147003RML – Narrow Modern Farmhouse Plan with Flex Room
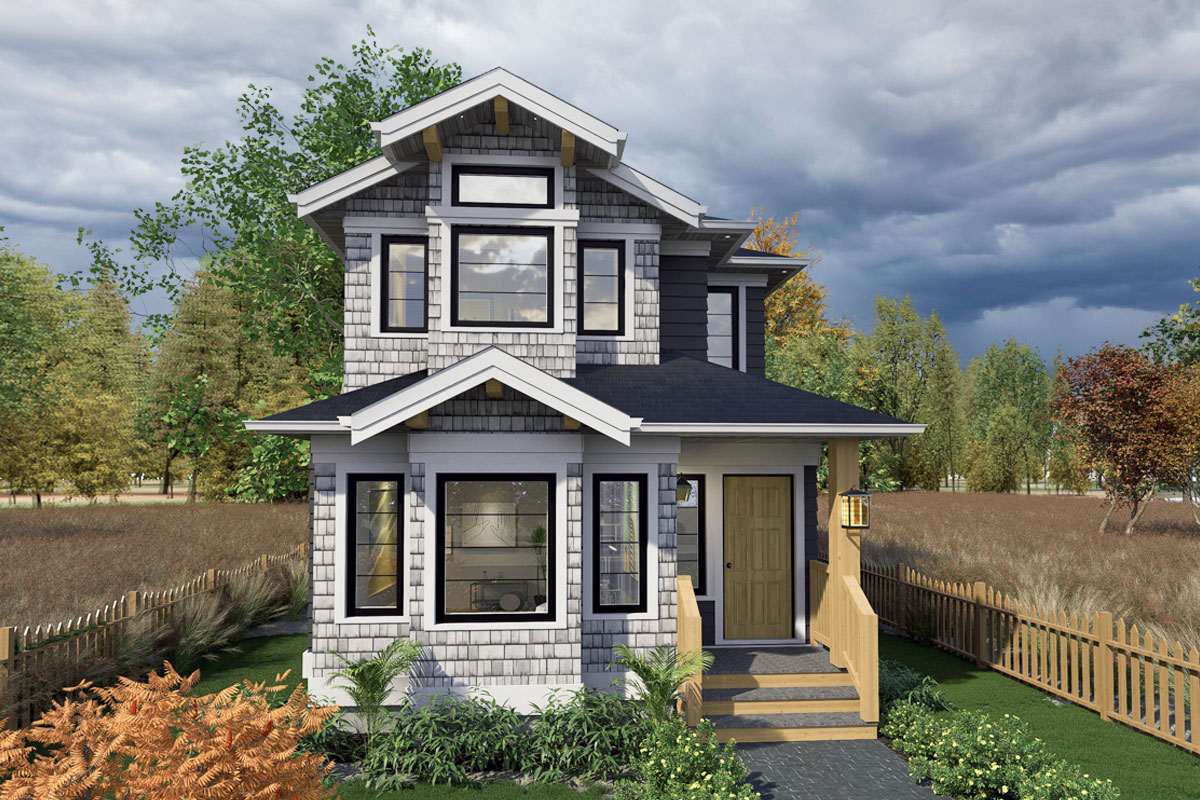

We invite you to explore our curated collection of narrow house plans on ArchitecturalDesigns.com. With our easy-to-use filters, you can search by square footage, choose between one story house plans or two story house plans, and explore a wide range of architectural styles to find the perfect fit for your lot. Ready when YOU are!













