6 Pool House Plans For The Best Summer Ever
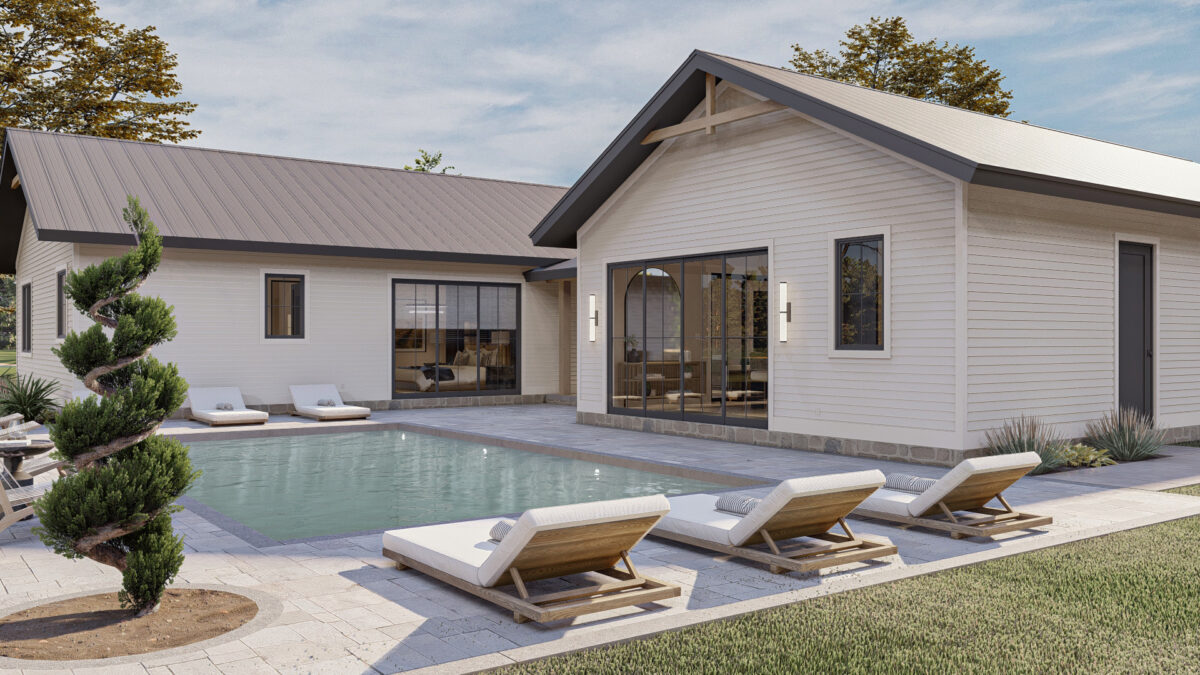
With the end of July right around the corner and the heat still going strong, there’s nothing quite like spending the day by the pool. To make summer days even better, a well-designed pool house can add convenience and style to your backyard. Today, we’re highlighting a mix of detached pool houses that can be placed anywhere on your property, as well as house plans where the pool house is integrated into the main home. Let’s take a closer look at these six trending pool house plans to see which one might be the perfect addition to your poolside setup.
Detached Pool House Plans
623073DJ – Pool House with Huge Covered Porch and Fireplace
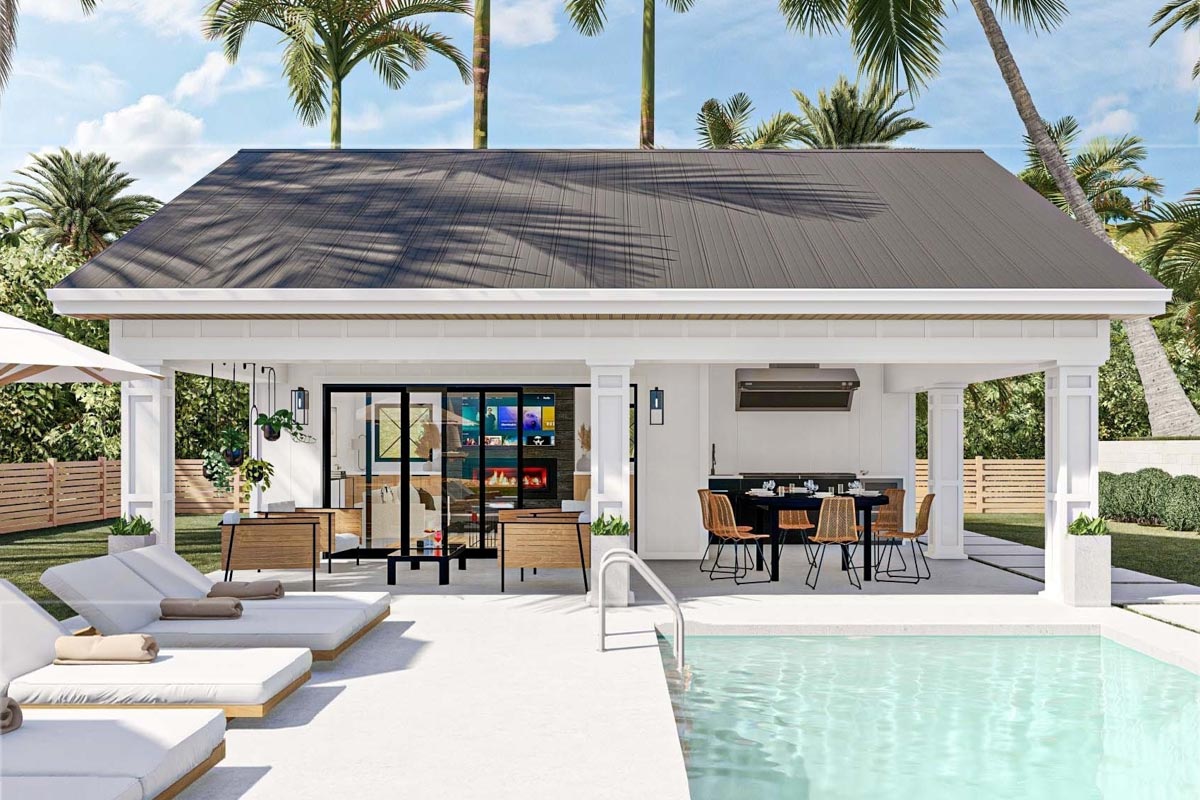
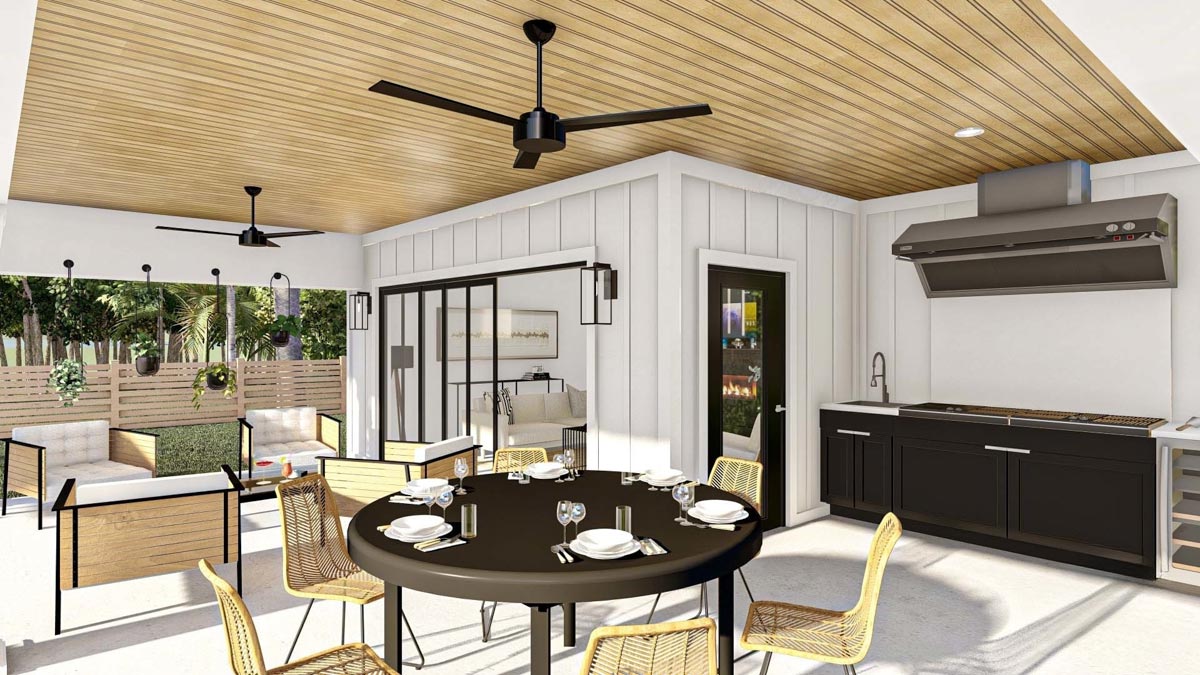
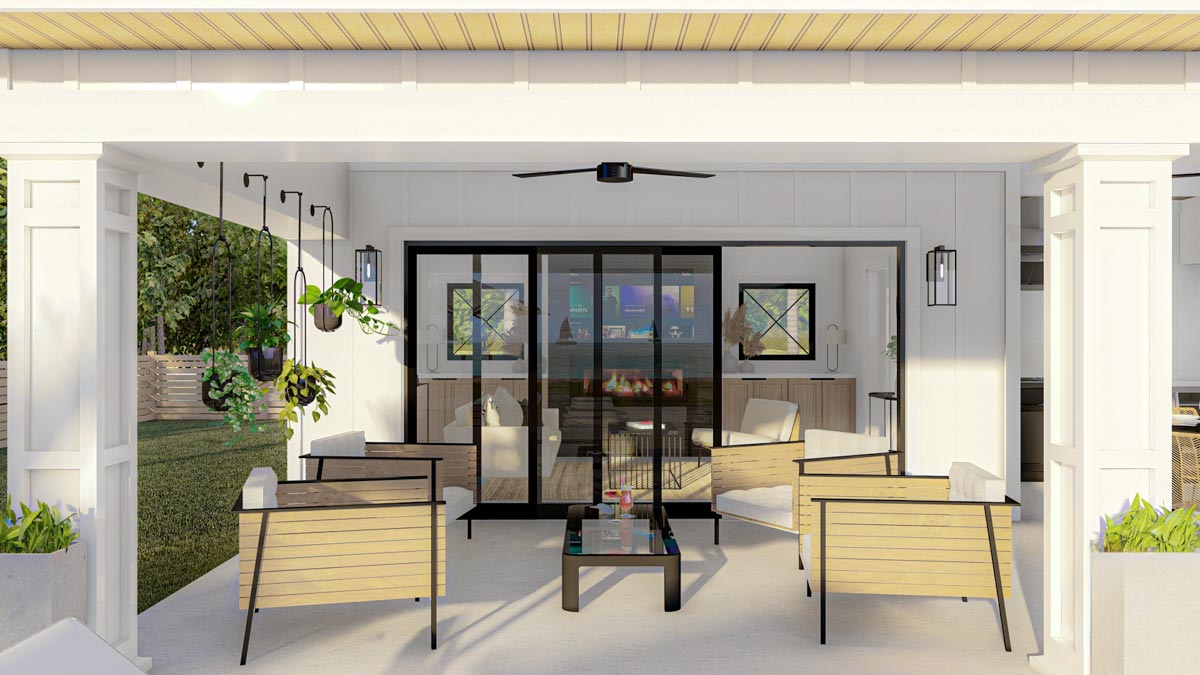
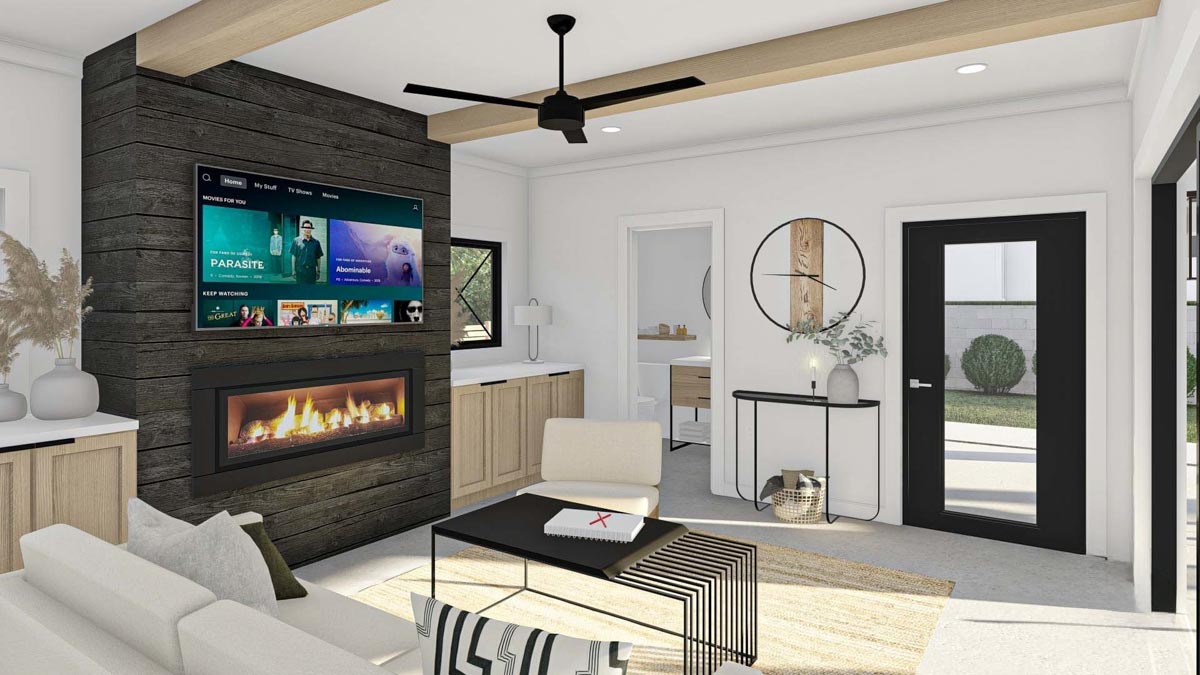
This charming pool house plan is the perfect match for Craftsman, New American, or Modern Farmhouse styles. The spacious covered porch, with its outdoor kitchen, is the ideal spot to kick back and relax after a swim. Inside, there’s a cozy fireplace with built-in bookshelves on either side, creating a great focal point. One of our favorite features is how the living area opens up to the covered porch through a large sliding glass door, blurring the lines between indoor and outdoor living. You won’t want to miss this one!
270054AF – New American Pool House with Client Build Album
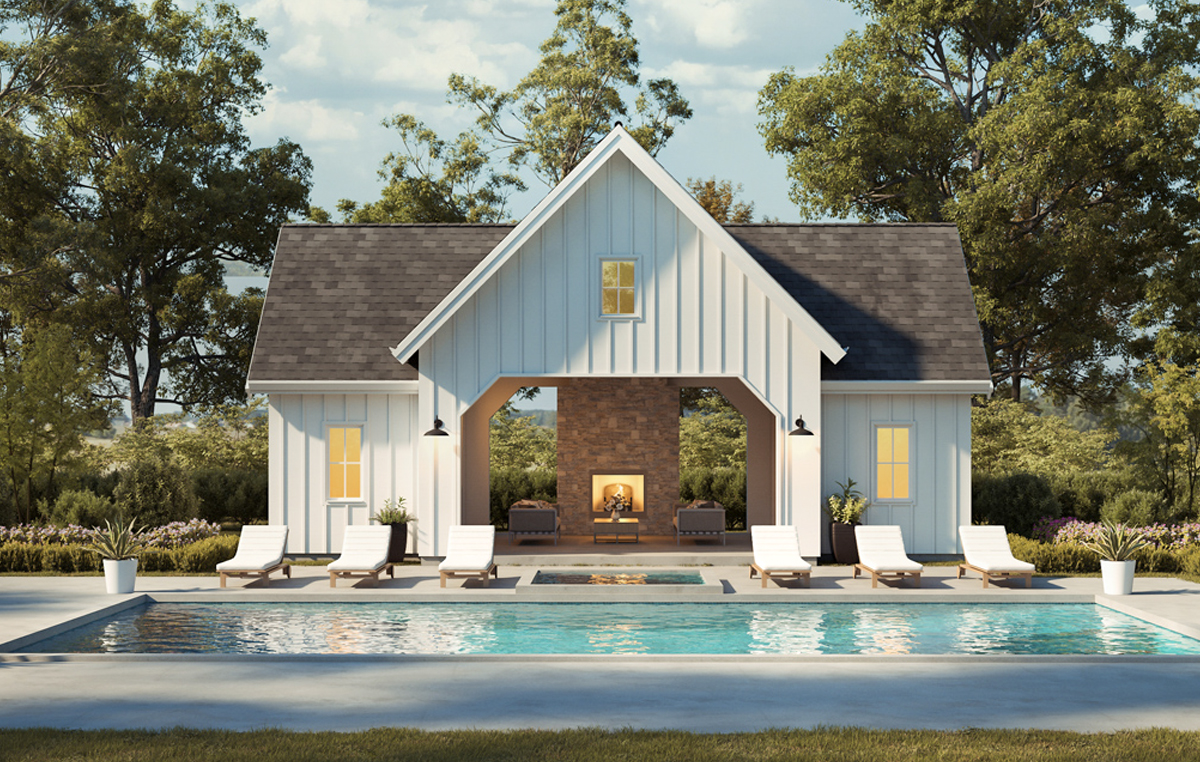
This New American pool house plan stands out with its symmetrical design, cross-gable roof, and classic board and batten siding. Inside, the spacious lounge area is a real highlight, featuring a brick-clad fireplace and a built-in bar with a utility sink—perfect for unwinding or hosting friends. And here’s a fun bonus: you can check out a client build album on our website to see how beautiful this pool house turned out for one family in Tennessee!
51932HZ – Country Pool House Plan with 1-Car Garage
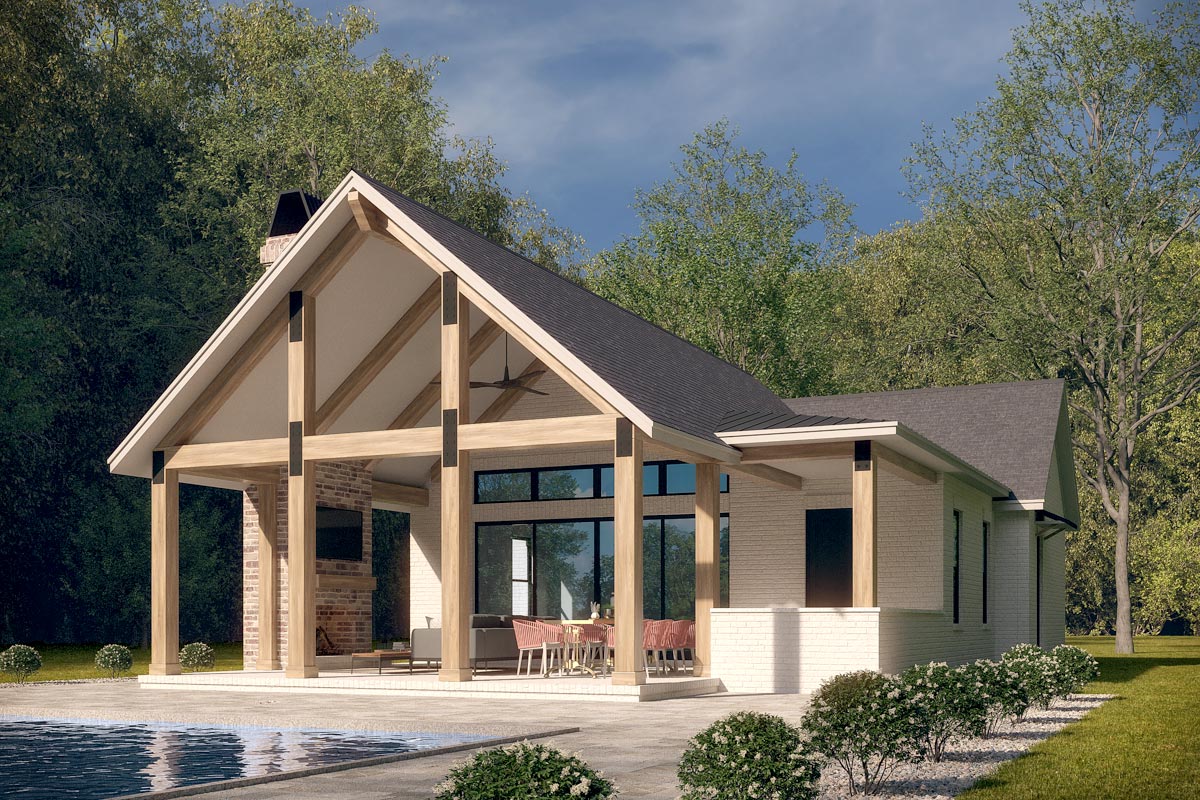
This house plan is incredibly versatile and can be used as a pool house, guest house, or even for a home office studio. One of its many amazing features is the vaulted ceiling over the covered porch, which flows into the interior and makes the space feel open and airy. Oversized stacking glass doors open up to connect the indoor and outdoor space. The covered porch also has a large outdoor kitchen, perfect for cooking up your favorite summer meals. Just imagine hosting your next backyard cookout with this fabulous setup!
95137RW – Pool House with 1-Bedroom and Spacious Rec Room
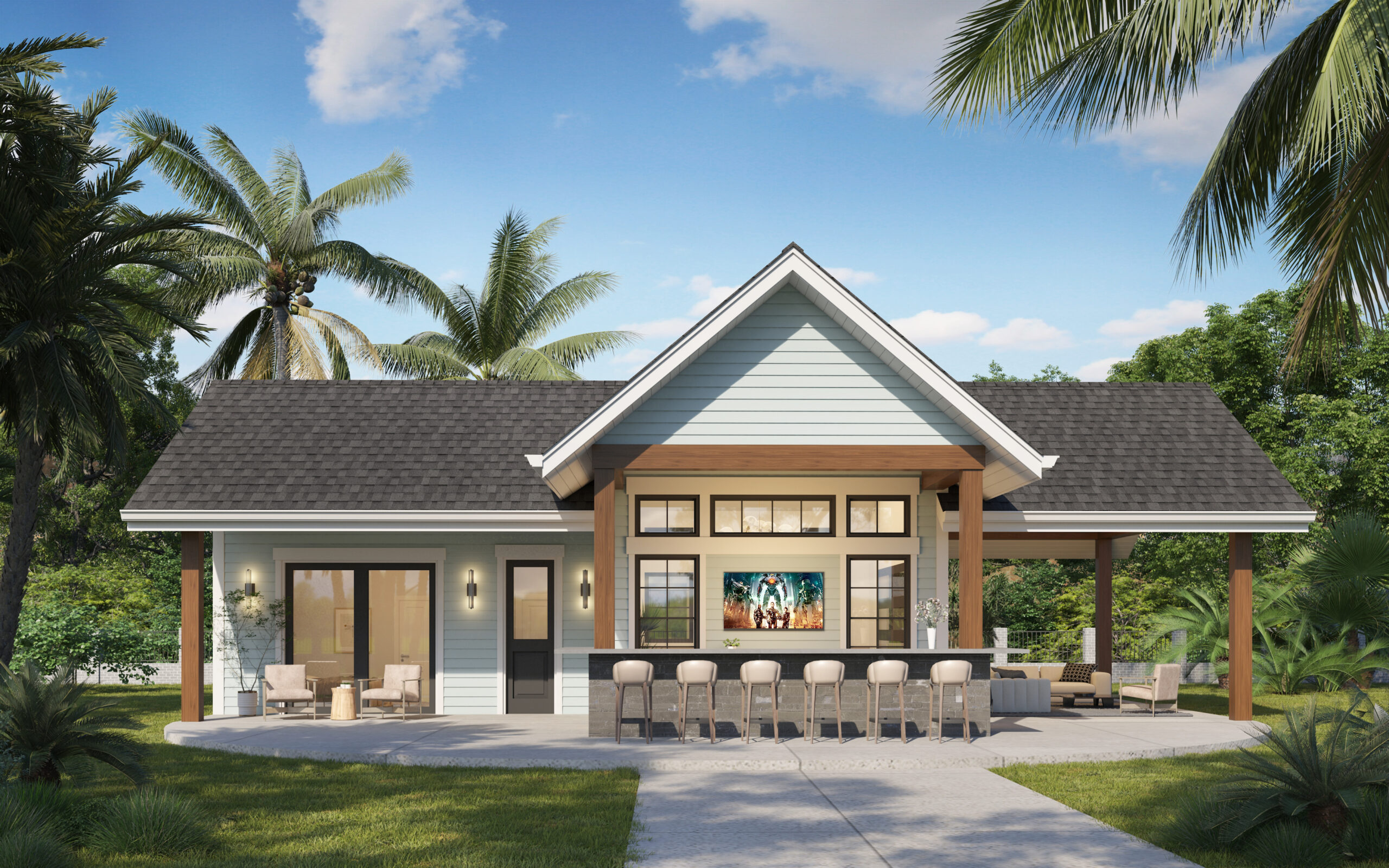
This pool house is super versatile and can be used as a pool house or an in-law apartment perfect for multigenerational living on one property. One of its coolest features is the luxury resort-style outdoor kitchen under a covered roof, perfect for enjoying the views while cooking up your favorite meals. Inside, a 16′ by 8′ glass garage door connects the vaulted rec room with a bar to the covered patio, creating an inviting flow for hosting get-togethers. The studio (or bedroom), with sliding doors to the patio, has its own full bath and closet. Plus, with a handy laundry room, this pool house is not only stylish but also practical for everyday life.
Attached Pool House Plans
135257GRA – Barndominium with Attached Pool House
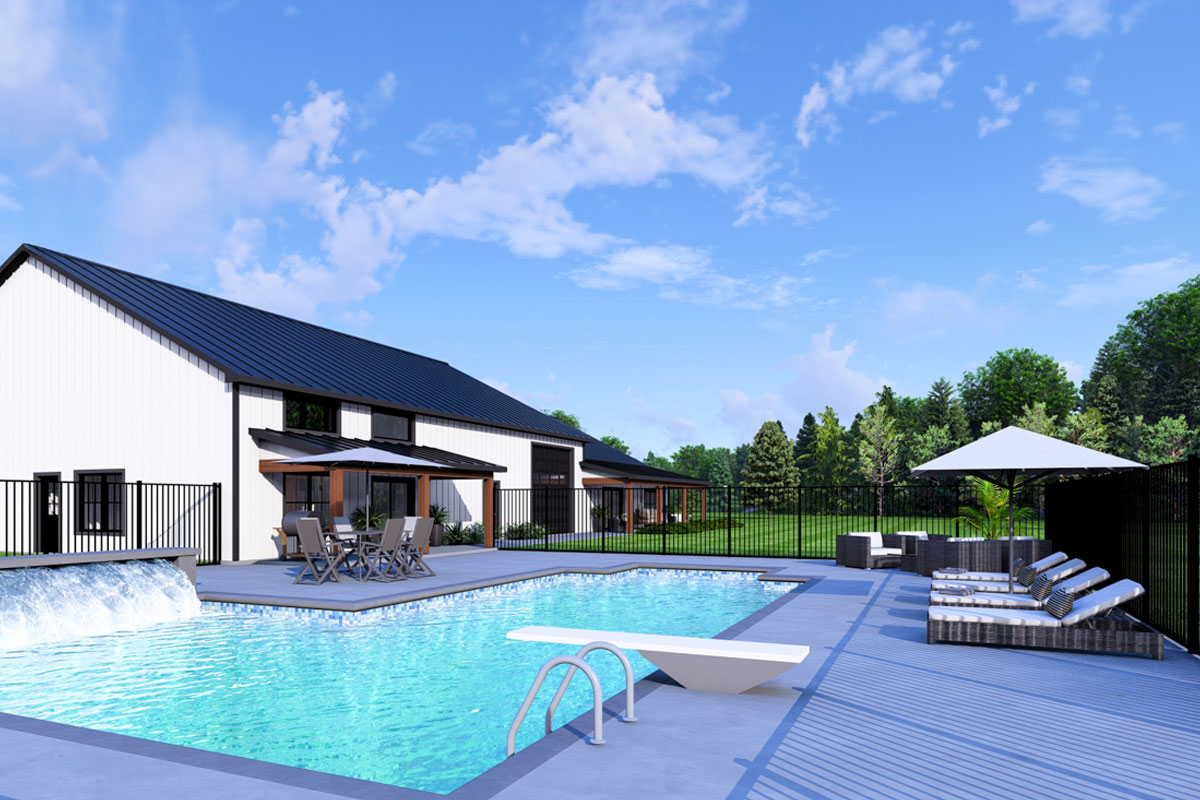
This barndominium house plan stands out with its fantastic open floor plan, featuring 3 bedrooms, 2.5 bathrooms, and 1,925 Sq Ft of living space. But the real gem here is the 631 sq ft attached pool house. When it comes to pool house plans, this one checks all the boxes! It features a wet bar, a convenient half bathroom, and a covered porch at the back — perfect for relaxing, even on the hottest days. You can access the pool house from the side, rear, or directly through the garage/shop, making it super versatile. This means you can easily choose where to place the pool, whether it’s at the rear or the side of your property, giving you plenty of options for your outdoor space.
623150DJ – Minimalist Cottage with Attached Pool House
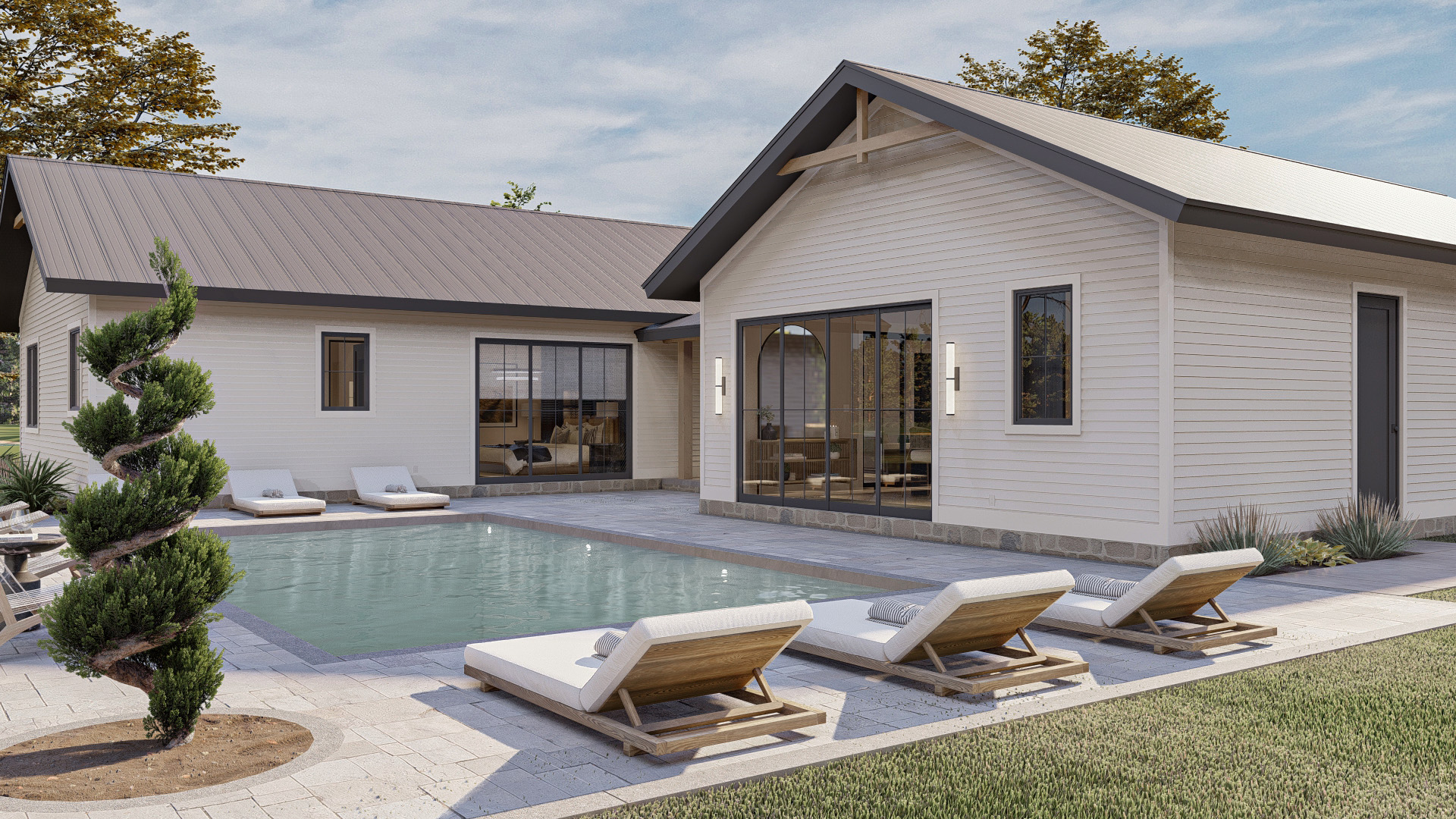
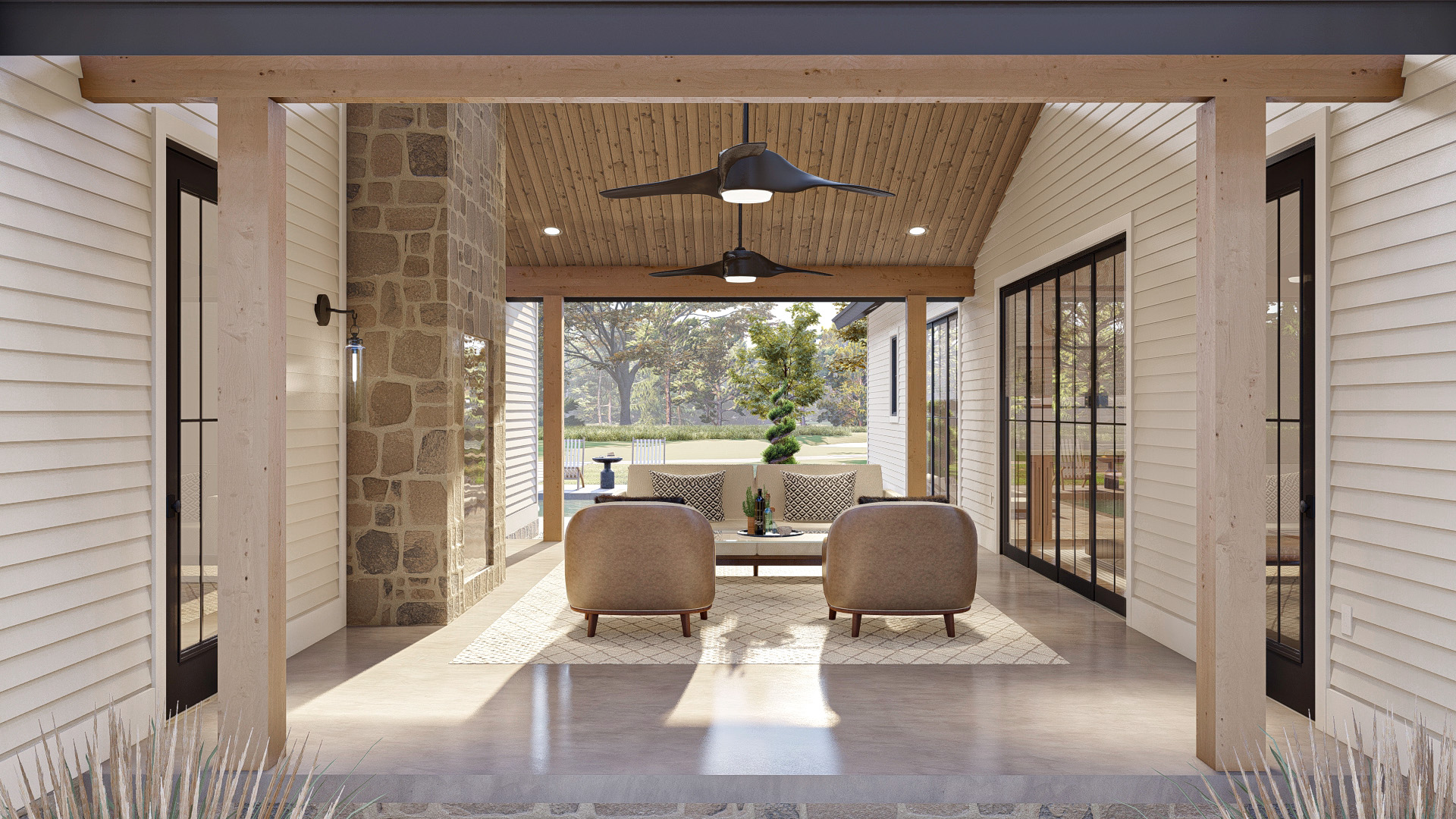
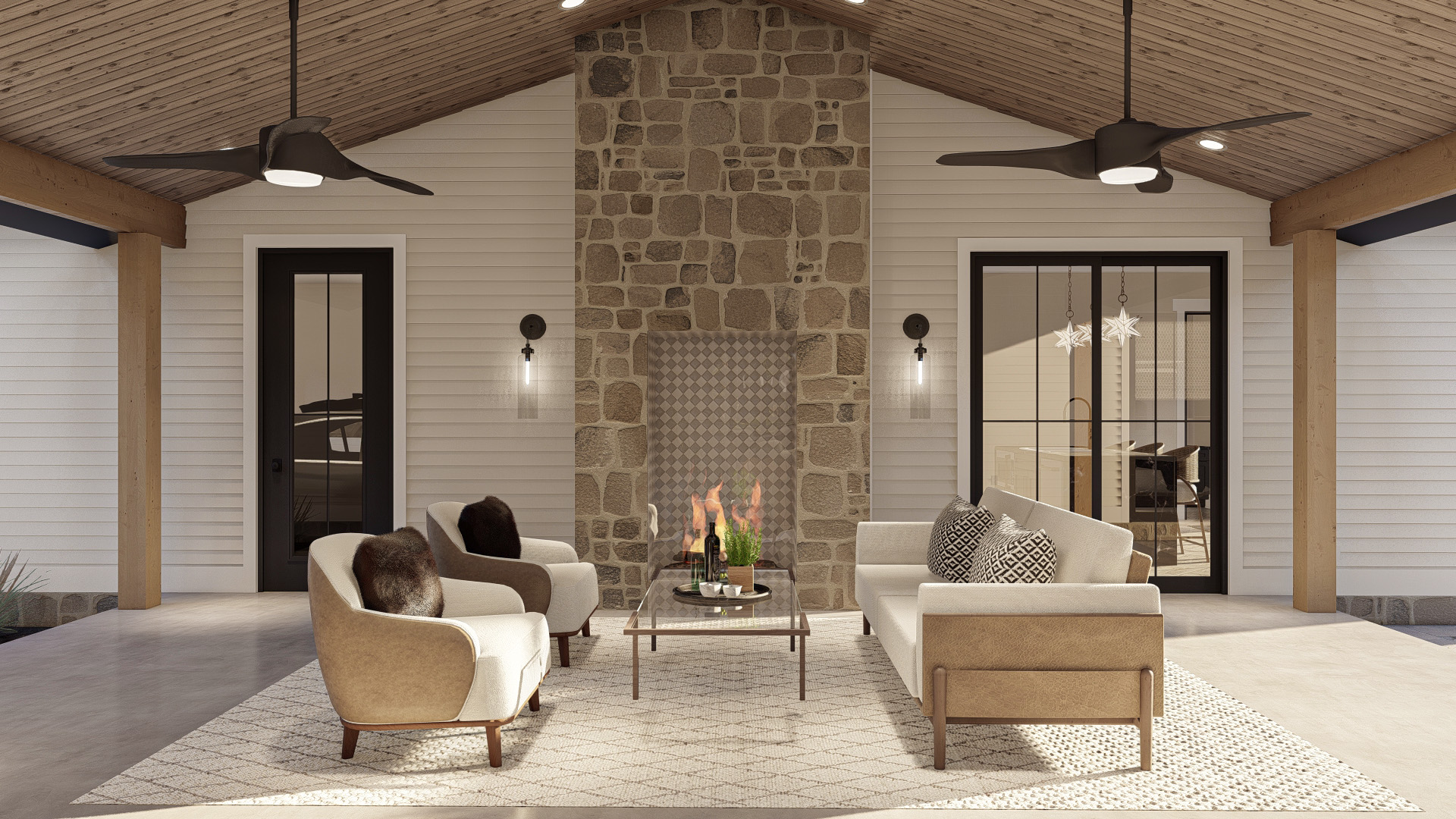
This cottage home plan is a client favorite, thanks to its calming, modern organic design. With traditional lap siding, wood accents, and a neutral color palette, it’s both inviting and stylish. But the real highlight is the pool house, connected to the main house by a vaulted dog trot with a cozy fireplace. With a small kitchen area and a storage closet for pool essentials, this spot is as practical as it is stylish—ideal for enjoying sunny days with family and friends. Plus, don’t miss the 360° interactive tour that offers stunning views of the pool house—you have to see it to believe it!













