6 Popular Townhouses: A Thriving Trend in the Housing Market
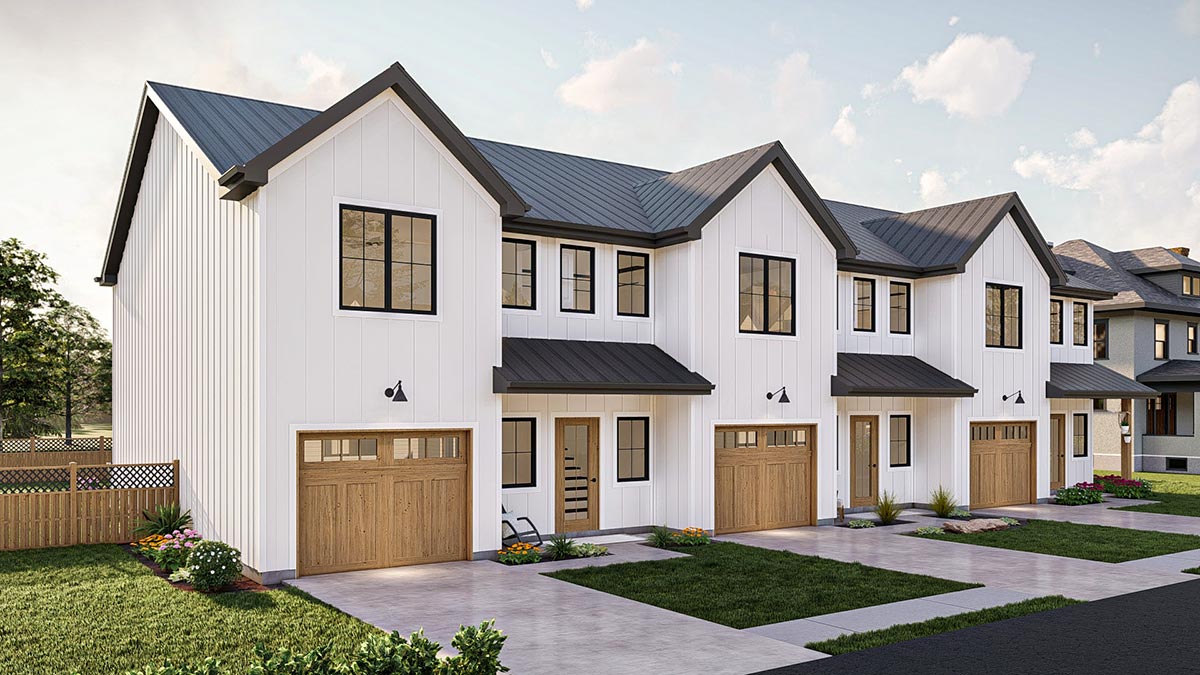
The housing market is brimming with exciting developments, and one trend that’s gaining serious momentum is townhouses. These versatile homes are capturing the attention of both builders and homeowners, offering a positive and constructive solution for today’s needs. Let’s explore what makes townhouses such a positive force in today’s market.
Townhouses for Diverse Needs
The beauty of townhouse floor plans lies in their flexibility, catering to a range of lifestyles:
- Built-to-Rent Market: Investors can capitalize on the growing built-to-rent market with low-maintenance, multi-family house plans, expanding housing availability.
- Multi-Generational Living: Families can find the perfect setup for co-habitation with private, side-by-side units, fostering a supportive and connected environment.
- Urban Living: Townhouses are especially popular when built in convenient locations close to shops, restaurants, and entertainment, appealing to urban homebuyers who crave a vibrant and connected lifestyle.
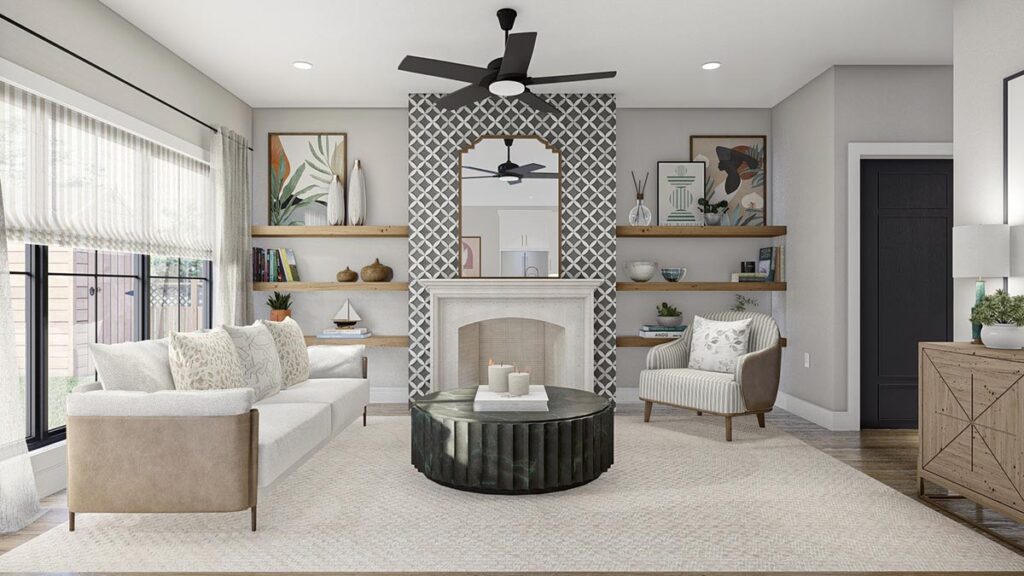
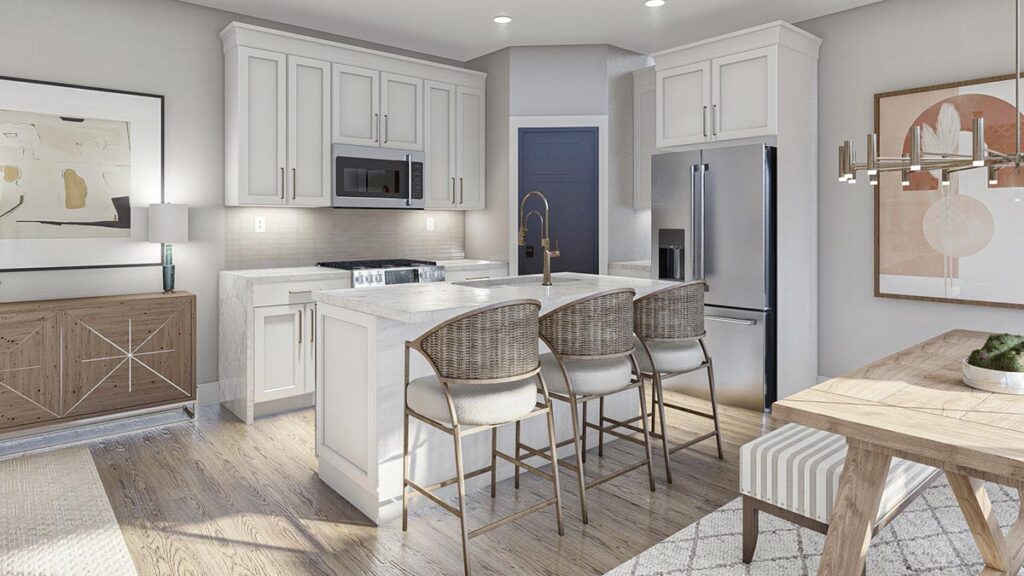
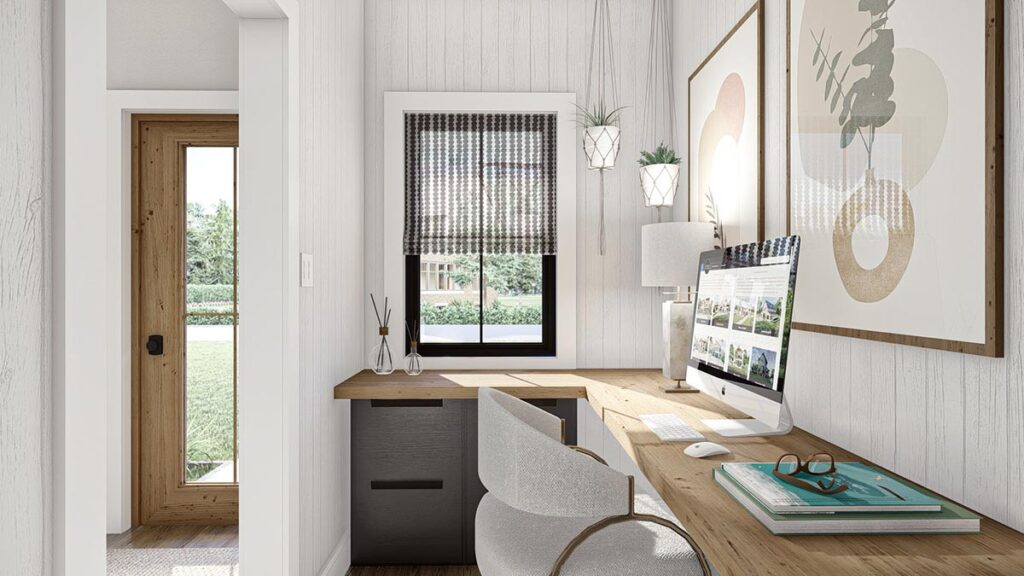
Builders: Unlock Your Development Potential
Townhouse plans offer builders a strategic approach to development:
- Land Optimization for a Thriving Community: By maximizing land use with townhouse architectural plans, you can create more housing options, fostering a vibrant community atmosphere. This translates to exciting development potential and a strong return on investment in subdivisions.
- Efficiency and Cost-Effectiveness: Shared walls and infrastructure between units streamline construction, leading to potentially faster completion times and lower overall building costs. This allows you to efficiently bring more housing to the market, contributing to a healthy housing ecosystem.
Homeowners: Achieve Your Dream of Homeownership
Townhouses offer a positive step towards achieving your homeownership aspirations:
- Accessibility and Affordability: Townhouses often represent a more accessible entry point into the housing market compared to single-family homes, especially in desirable locations. Reduced land usage and potentially lower property taxes contribute to this affordability, making your dream of owning a home a closer reality.
- Low-Maintenance Living for More Freedom: Many townhomes communities include a homeowner association (HOA) that covers exterior maintenance. This allows you to focus on what truly matters – enjoying your home and community. The benefits extend beyond your individual unit as well. Amenities like pools, parks, and gathering areas foster a vibrant and social environment, promoting opportunities for relaxation, connection, and a sense of belonging.
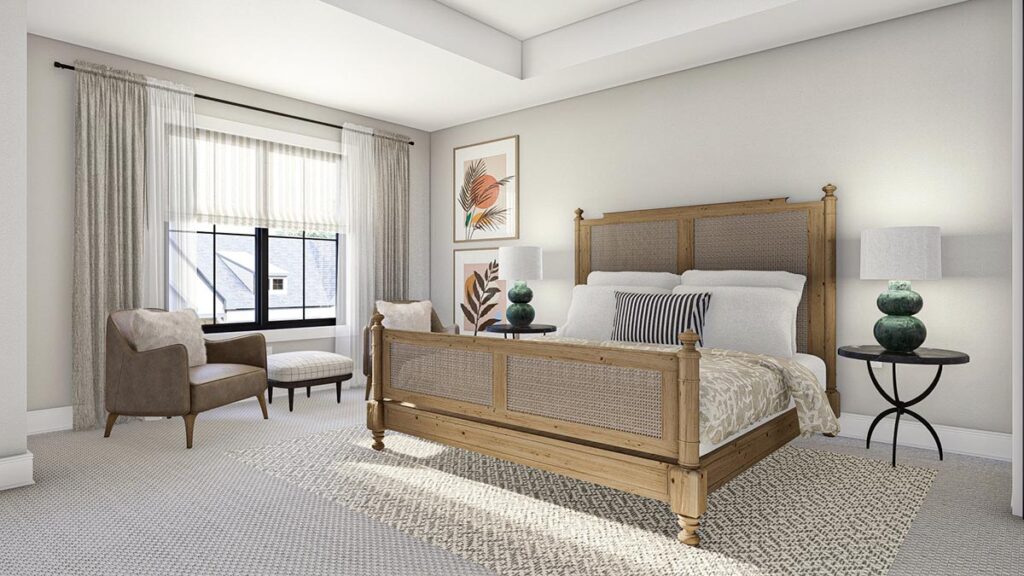
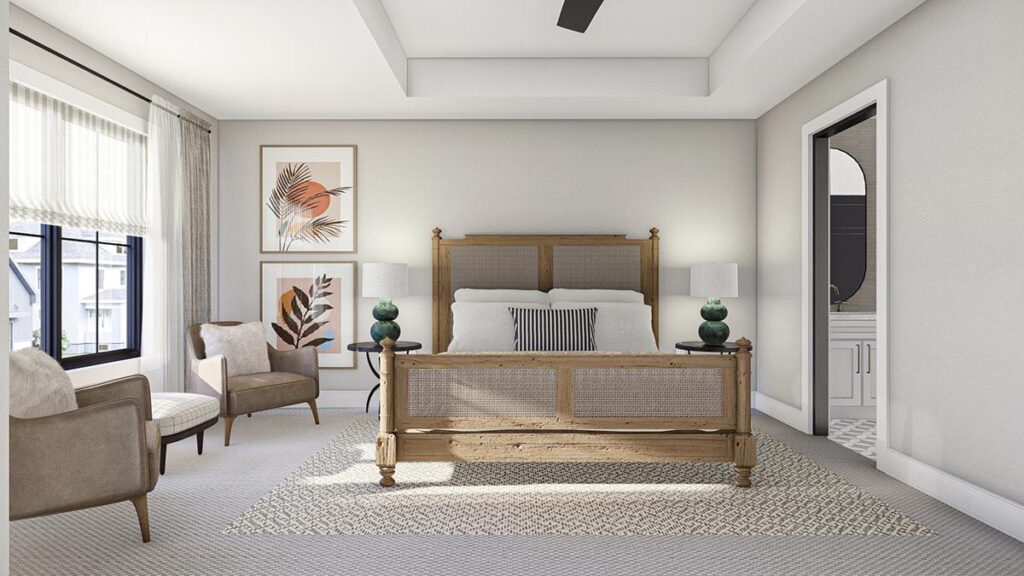
Let’s Explore: 6 Popular Townhouse Plans
Now that you’ve seen the exciting possibilities townhouses offer, let’s dive into the specifics! We’ve designed a variety of stunning townhouse floor plans to cater to diverse needs and lifestyles. Here are 6 of our top sellers, showcasing the versatility and functionality of townhouses:
Plan 623200DJ – Modern Farmhouse Triplex
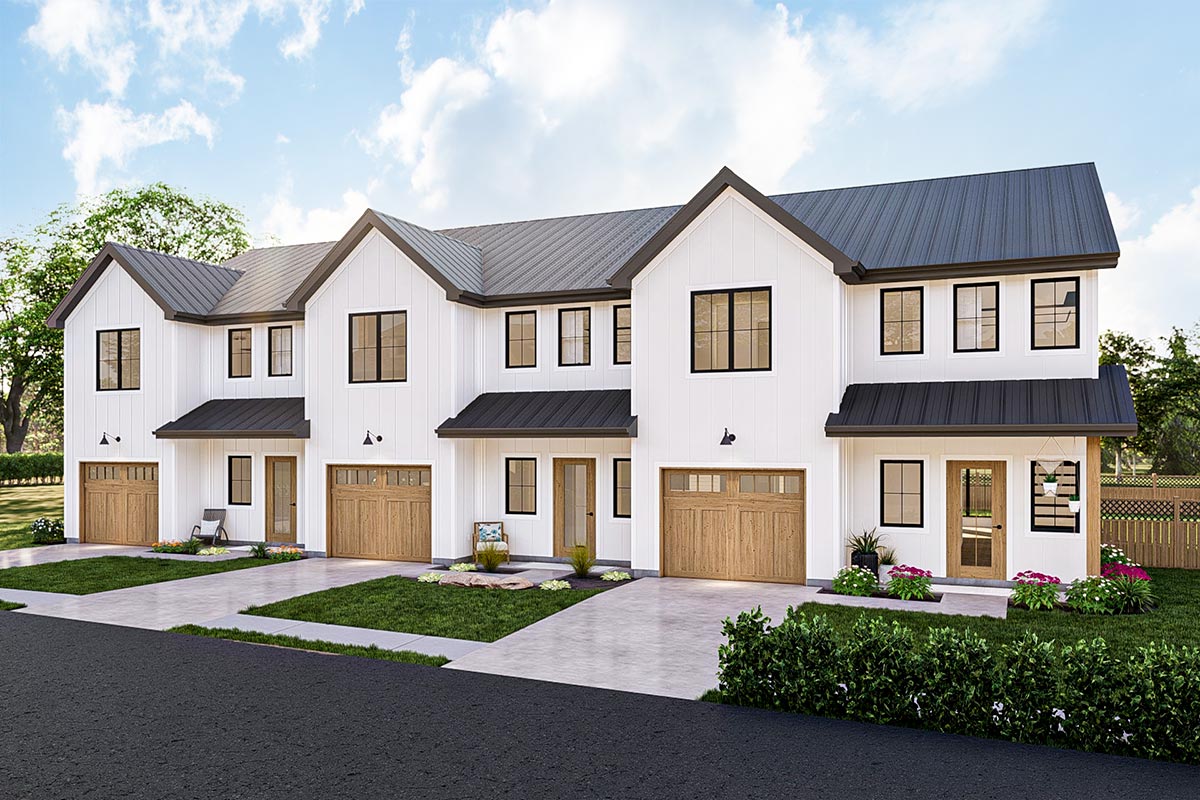

Get alternate plans with house plan 623181DJ (single family), 623190DJ (duplex) and 623050DJ (triplex).
Plan 67714MG – Fourplex with Covered Porches
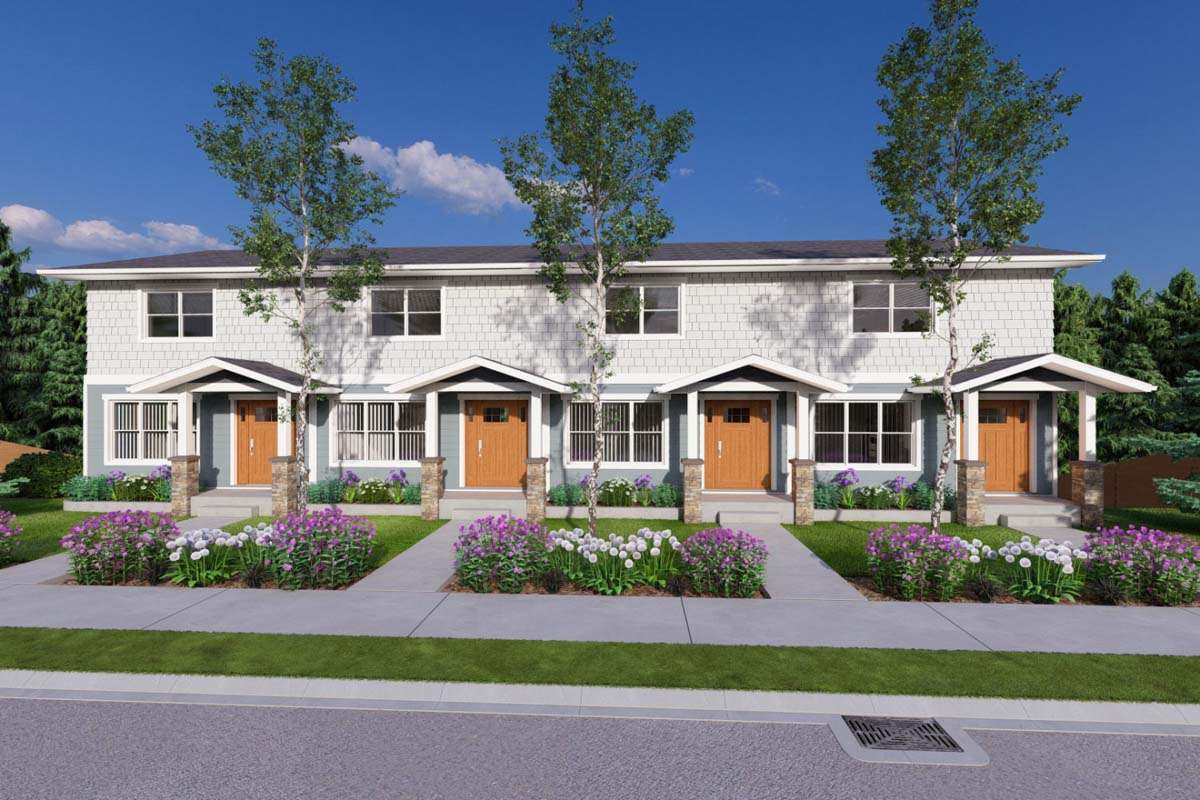

Plan 48625FM – Exclusive Ranch Triplex
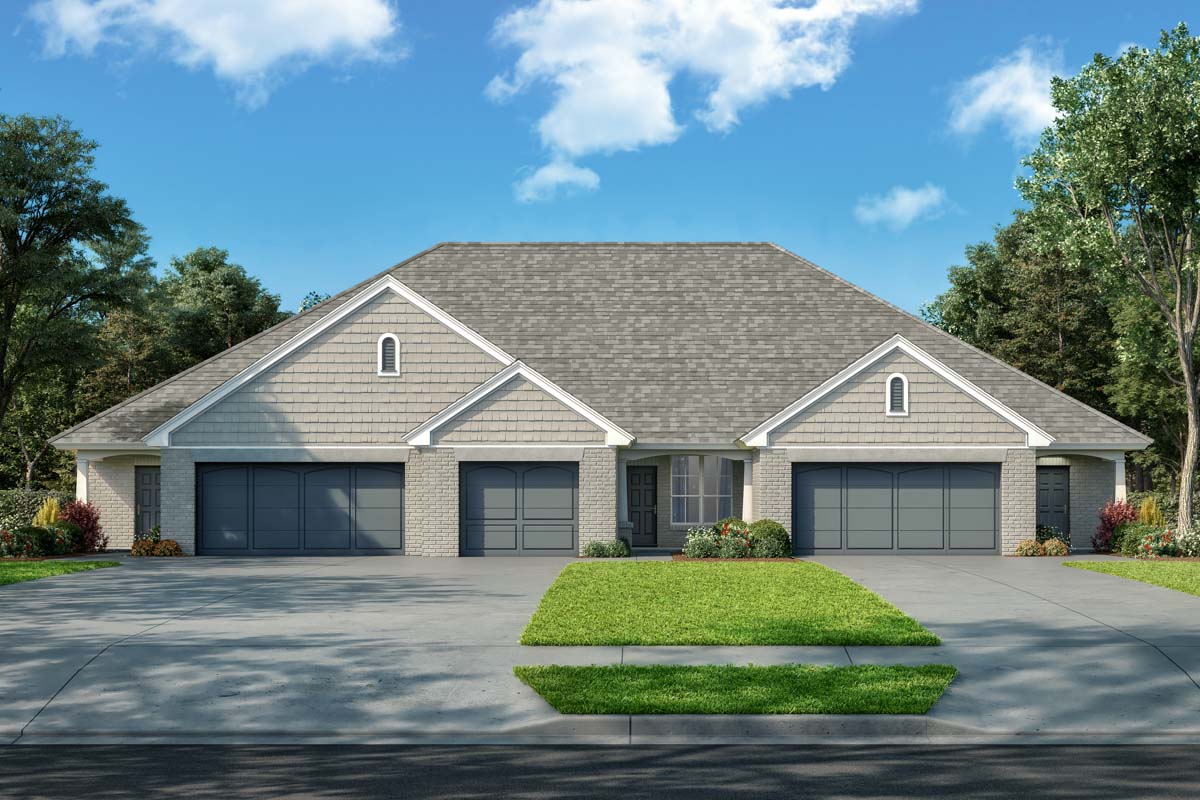

Plan 666129RAF – Modern 4-Unit Multi-Plex
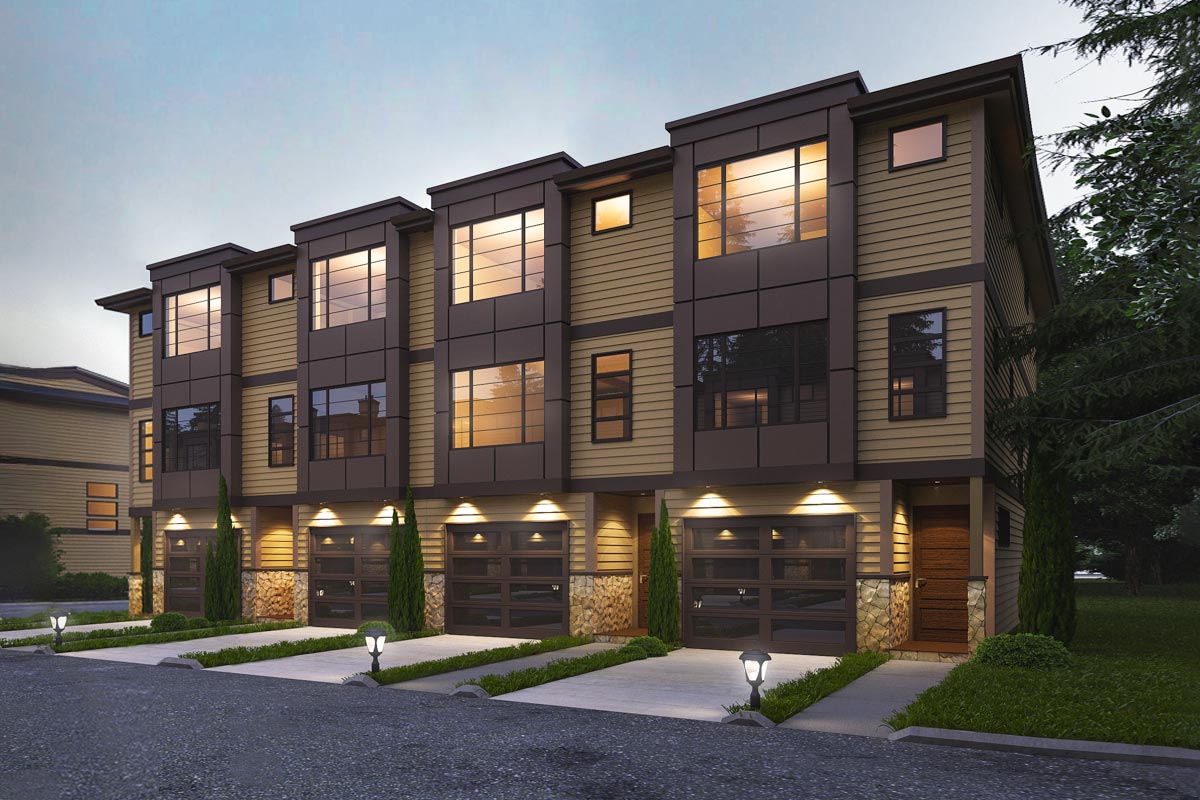

Plan 85416MS – Exclusive Modern Farmhouse Triplex
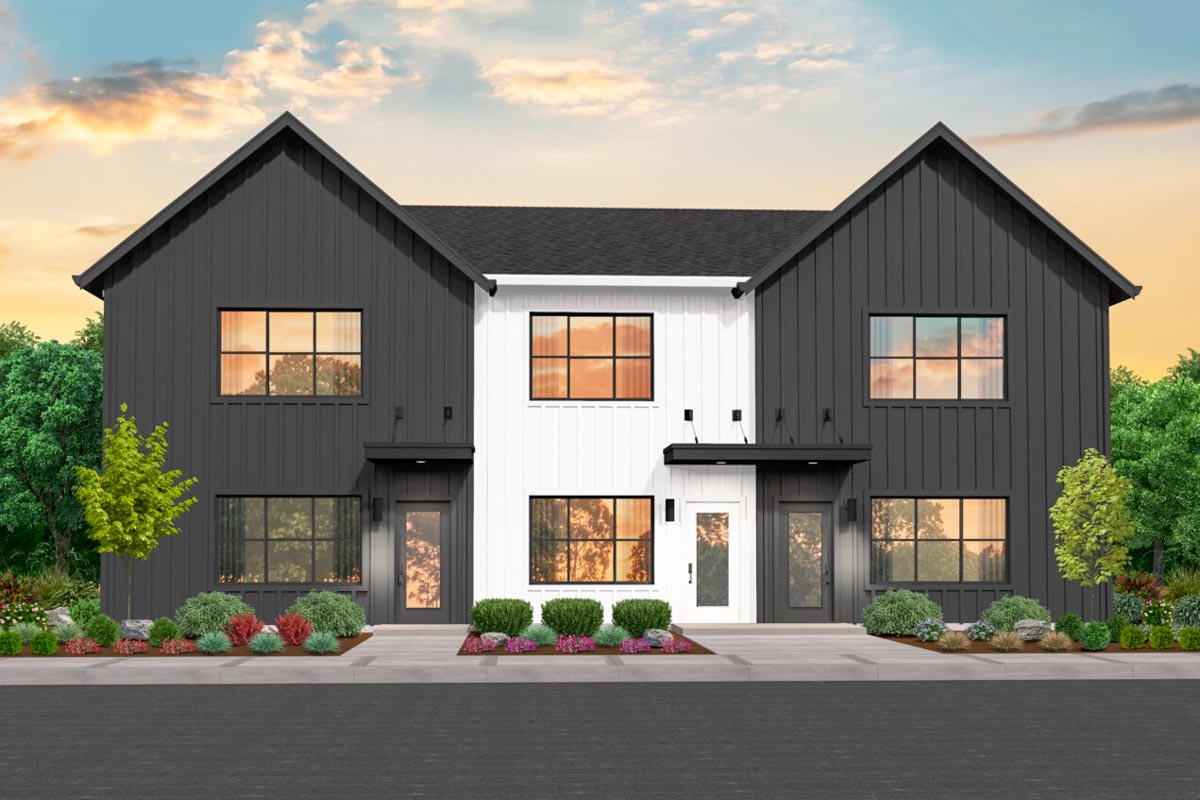

Plan 42452DB – Modern 3-Unit Multi-Plex
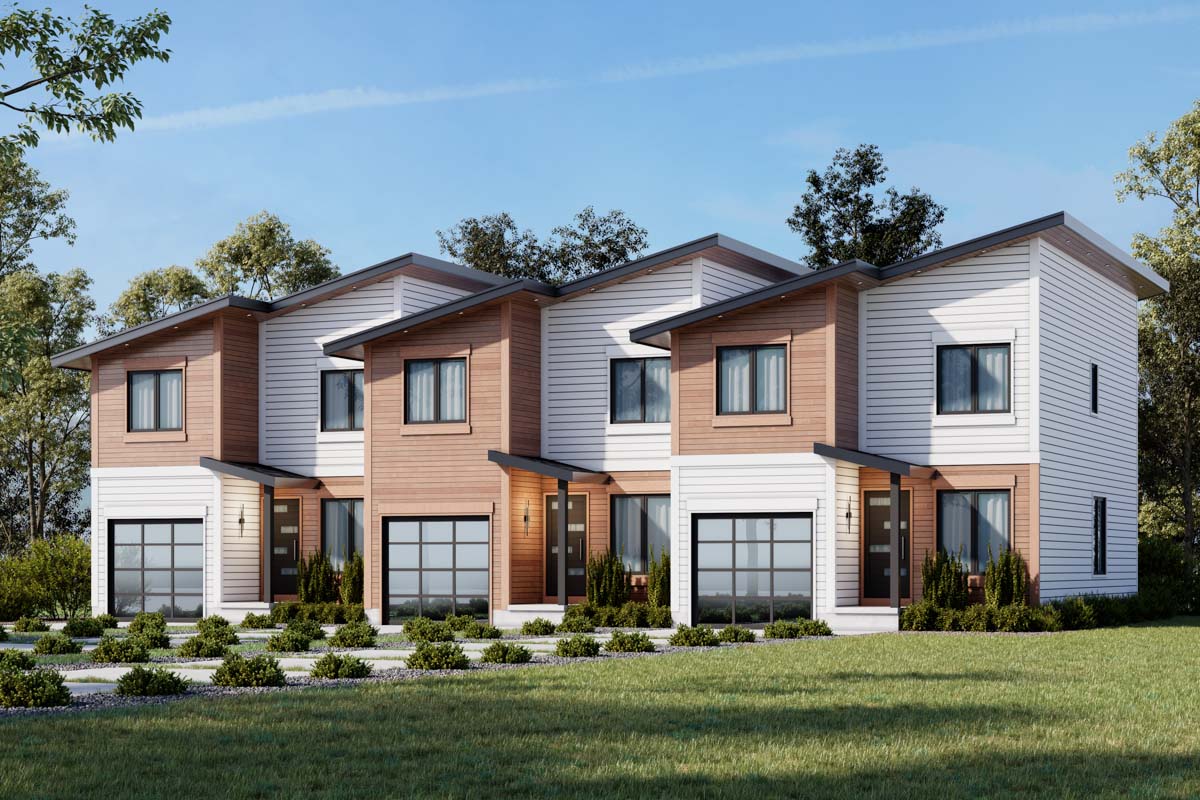

Townhouse architectural plans offer a promising and constructive choice for both builders and homeowners in today’s market. They combine affordability, efficiency, and a strong sense of community, making them a well-rounded housing option.
Contact us today to explore the exciting possibilities of townhouse plans! Ready when you are. What plan do YOU want to build?













