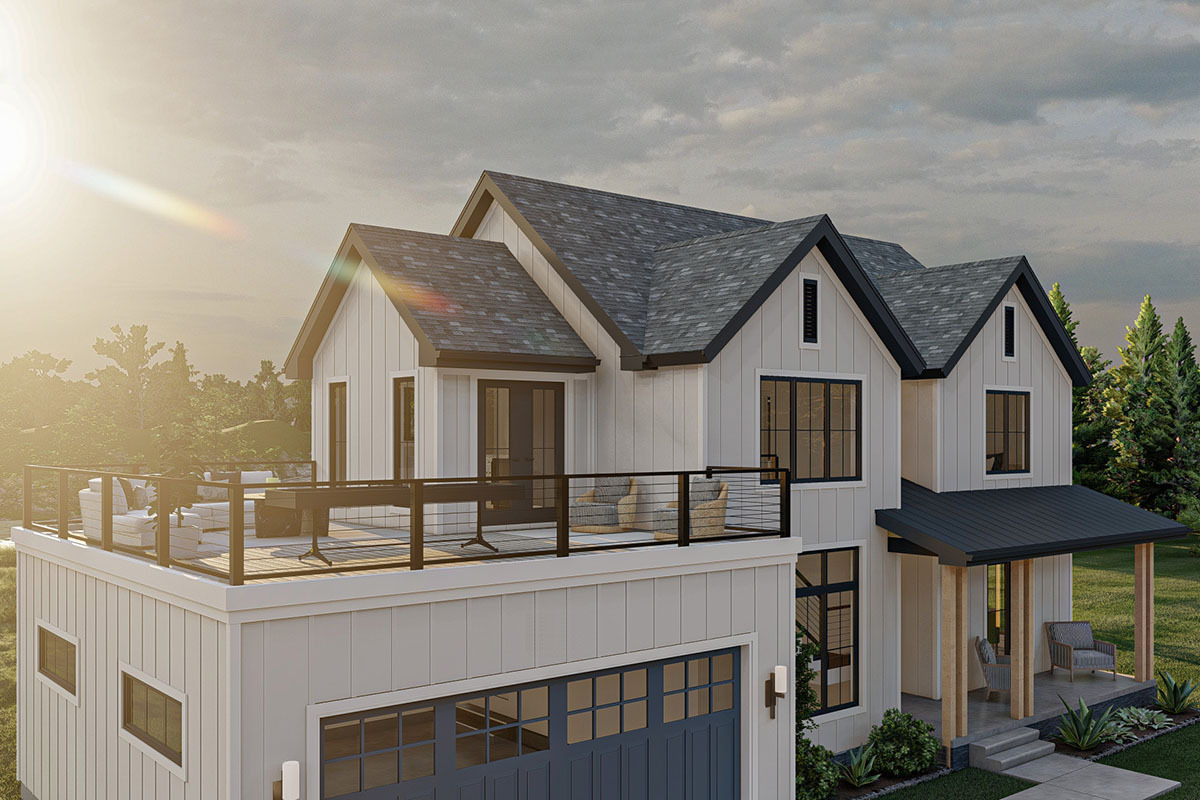Plan Spotlight: Modern Farmhouse #623024DJ with Party Deck

Our brand new Modern Farmhouse Plan #623024DJ is full of amazing details. This gorgeous home plan is perfect for mid-size families who are looking for great entertaining spaces and plentiful amenities. Here’s an in-depth look at this fantastic new addition to the AD House Plans collection.
Overview:
- 2,499 Sq Ft
- 4 Bedrooms with Master Suite located on the main floor
- 2.5 Bathrooms
- 2 Stories
- 2 Car Garage
- 58′-0″ Wide x 59′-0″ Deep
The Exterior:
Plan #623024DJ boasts incredible curb appeal. The exterior is styled with board and batten siding and wood accents. The covered front porch adds an element of charm to the home. Mixing the roofing materials as shown creates a subtle yet attractive addition of texture to the exterior and helps to increase curb appeal.
This home provides fantastic outdoor entertainment space. The upper level of this Modern Farmhouse features a loft area and a wet bar. Arguably the most unique feature of Plan #623024DJ is the party deck located off the second floor loft. This spacious balcony is a great area to enjoy guests and relax on a warm sunny day.
Additionally, in case of rain or other weather, the rear covered patio is a wonderful option for hosting guests. Located off the kitchen, it features a 10′ covering, and has direct access to an outdoor fireplace. Sliding doors in the kitchen dining area allow easy movement between indoor and outdoor spaces.
The Interior:
The well thought out layout of this Farmhouse Plan allows for great flow between living spaces. The walk-in pantry is located between the kitchen and flex room in the front of the home, and features a butler’s pantry that allows you to move easily between the two rooms. The flex room can be used as a formal dining room, home office, or formal living area. The kitchen flows wonderfully into the great room and the rear covered patio.
The Master Suite occupies the left side of the lower level. This luxurious space is designed with his & hers vanities, a large soaking tub, and an enclosed toilet. The laundry room is easily accessed directly thorough the master closet & the mudroom directly off the two car garage.
Head up the stairs to find three spacious bedrooms that share a conveniently located hall bathroom. The stair tower is open to both floors in the center, making for an attractive focal point.
Additional Features:
- Powder Room located off the main living area
- Spacious Mudroom with lockers/bench area & closet space
- Standard basement foundation included, or select from optional slab, walkout, or crawl



















