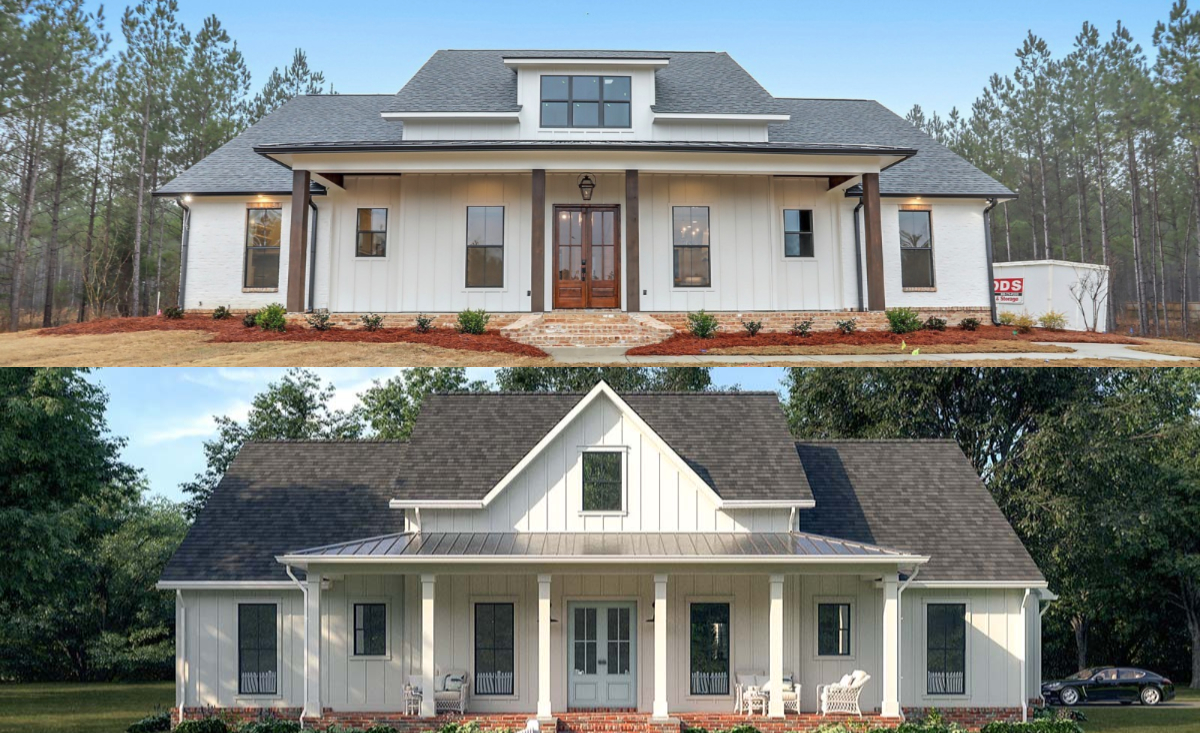Can You Modify the Exterior Style of a House Plan?

At some point in your life, you learned the valuable lesson of not judging a book by its cover. The same can be said for house plans: don’t judge a house plan by its exterior. It is natural to have an immediate attraction to the outward appearance of a home, as well as feel repelled by the sight of a home with a style that doesn’t suit you. Thankfully, the exterior of a house plan can be drastically changed for a minimal cost.
Have you ever stumbled across the ideal floor plan for you and your family, only to realize the exterior style is Mediterranean, and you are searching for a Modern Farmhouse? Don’t turn away from the floor plan of your dreams simply because the exterior doesn’t match your design preference. Switch out the stucco for board and batten siding to incorporate a classic Farmhouse aesthetic, and replace the clay-tile roof for a standing-seam metal roof to begin to capture a modern vibe. Architectural Designs, or a local architect, will be able to assist you with these modifications to ensure they are achieved with minimal impact on the overall plan.
Depending on the build location, style requirements could be an additional factor to consider when building a custom home. Whether regulated by neighborhood restrictions (the dreaded HOA), or you just want to stay in line with the style of the region, knowing that the exterior style can be altered provides peace of mind when searching for stock house plans.
Remember, it’s what is on the inside that counts when it comes to house plans. The exterior is not tied to the floor plan, and with some quick modifications, your preferred design style can be accomplished!













