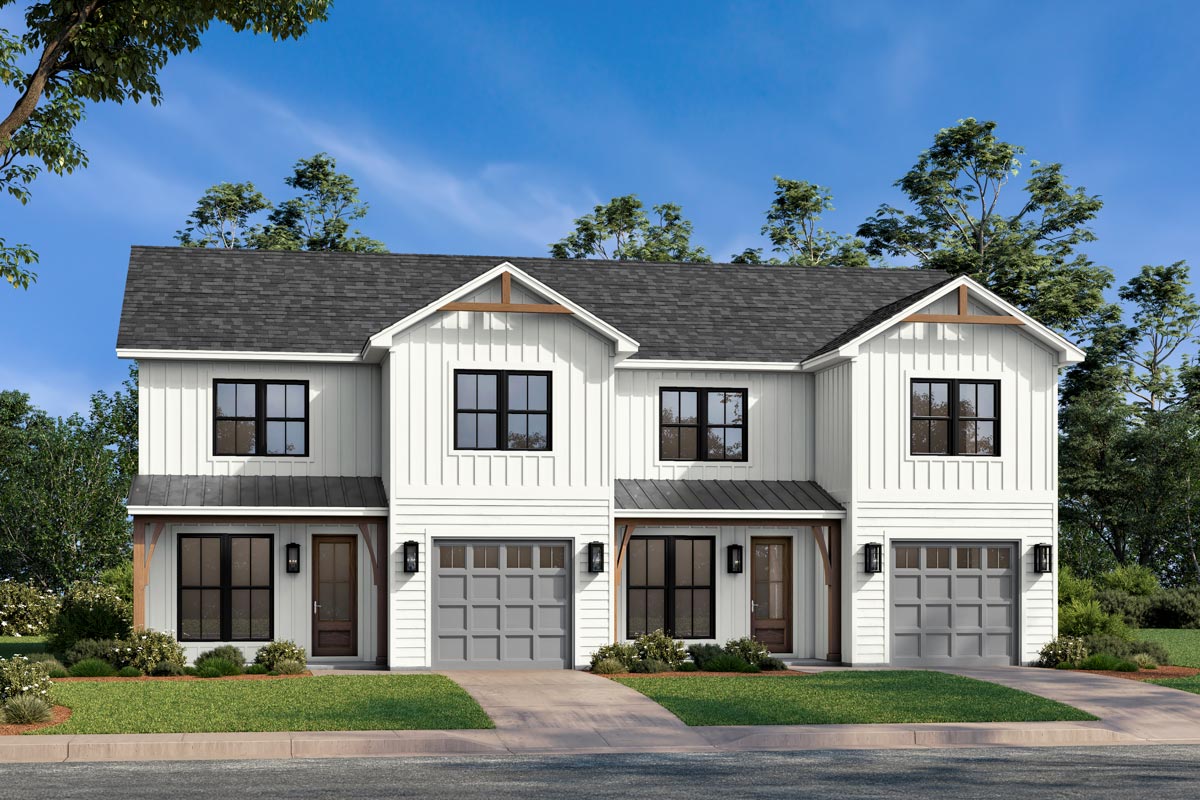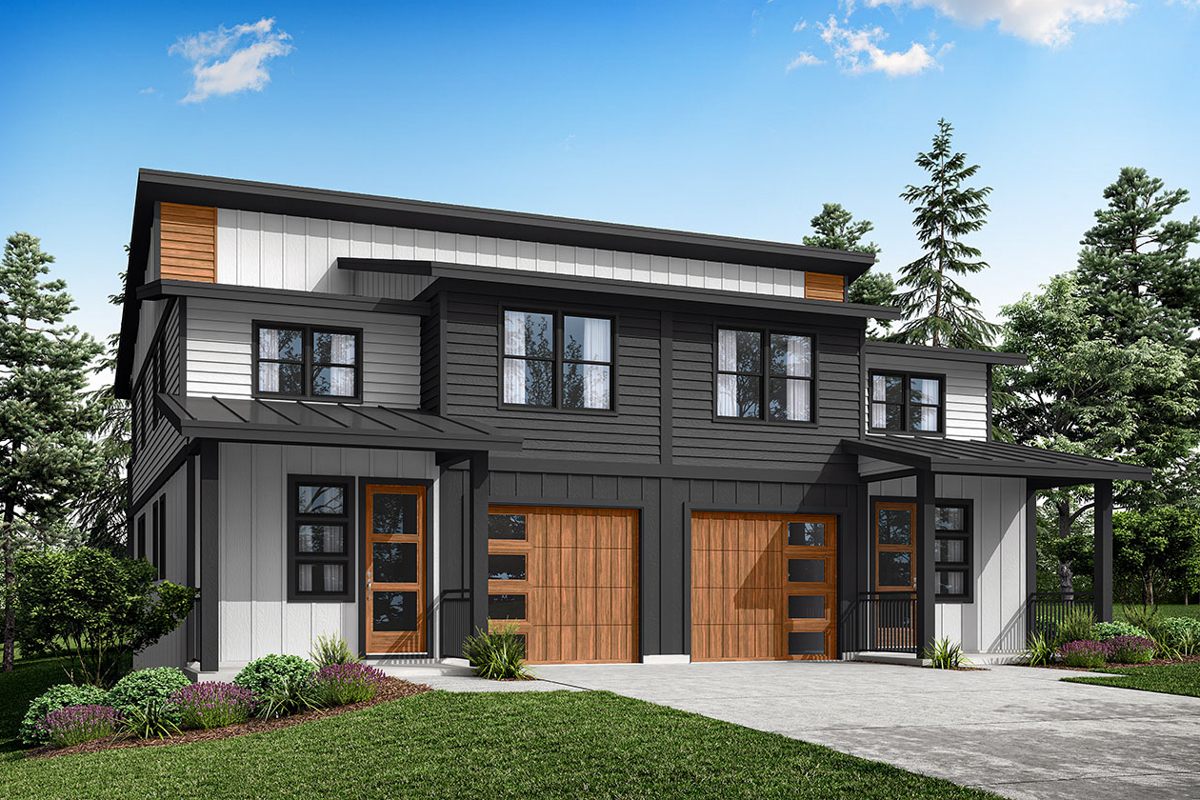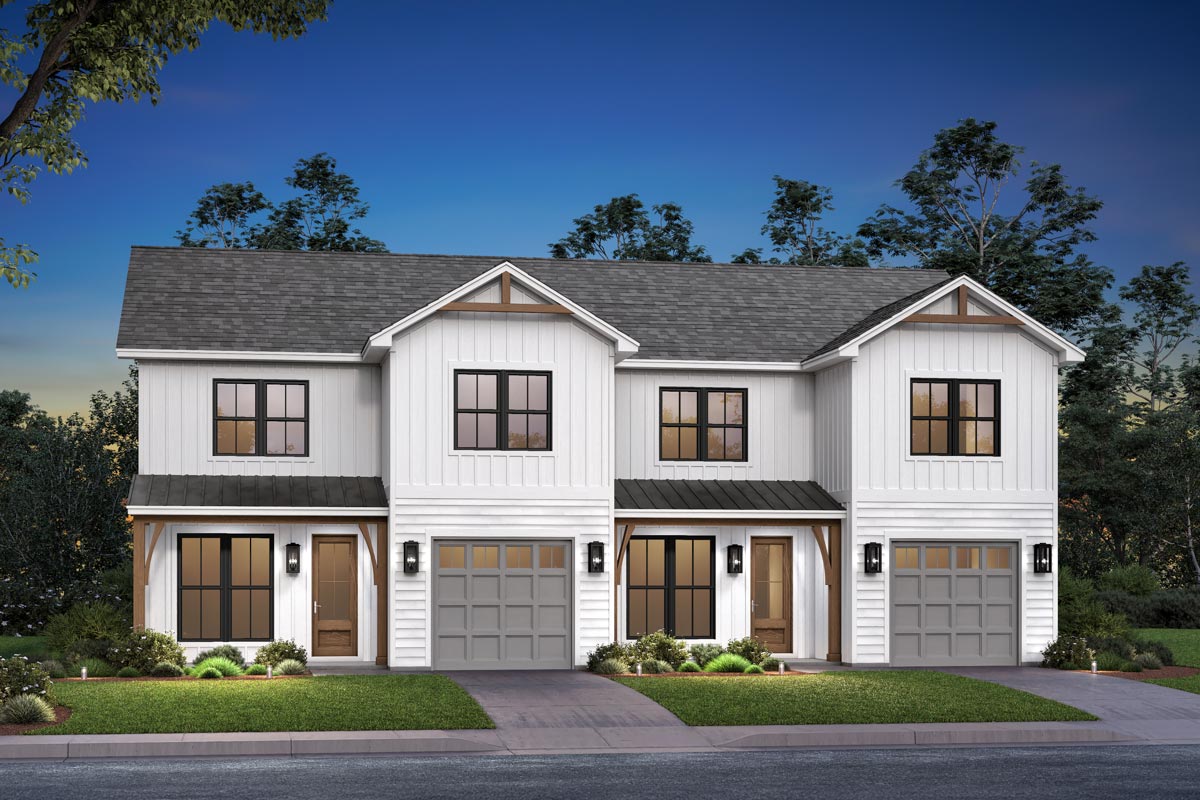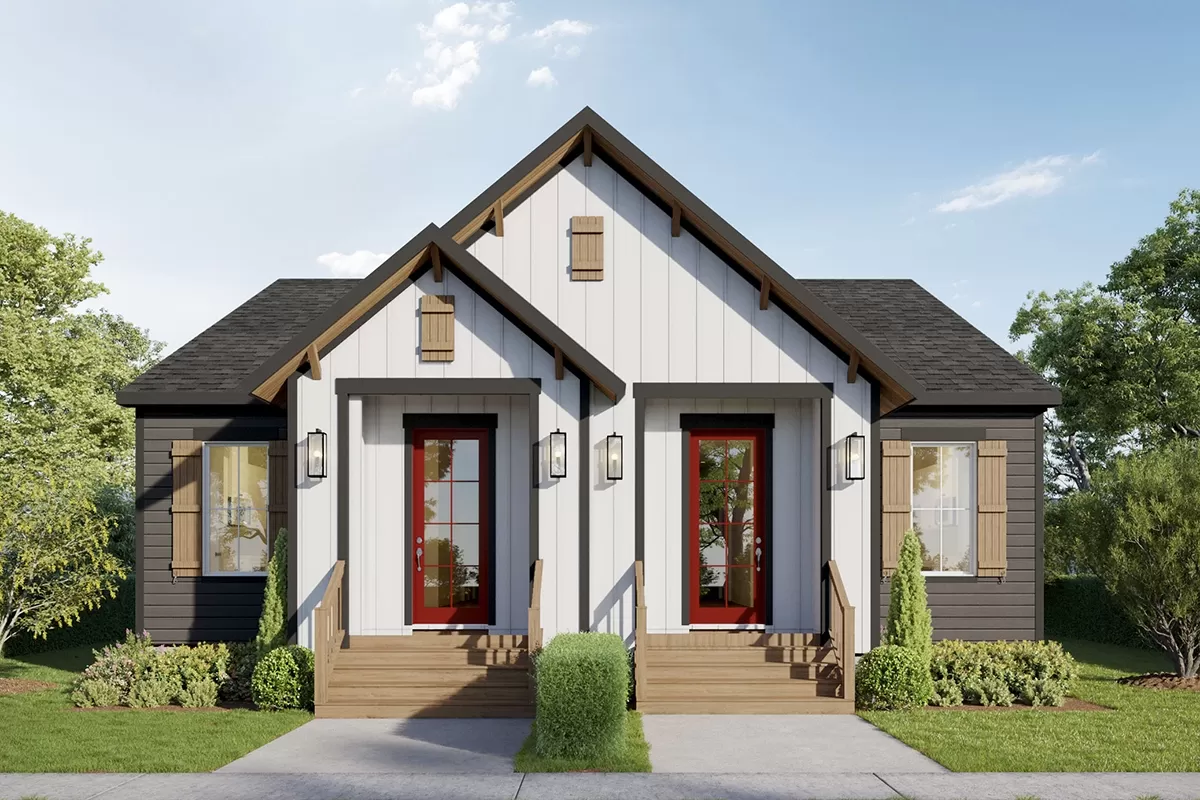New American Multi-Family House Plans: Trending Duplexes

New American architecture is all about blending the charm of classic home styles with the comfort of modern living. These house plans combine elements from colonial, craftsman, and farmhouse designs to create something fresh and inviting. Think gabled roofs, front porches, and a mix of materials like wood, stone, and brick—all paired with open floor plans and large windows that fill the space with natural light. It’s a style that feels warm and welcoming, whether it’s in a quiet neighborhood or out in the countryside.
Multi-family homes are becoming a go-to choice for families and pro builders. Why? They’re flexible. They work great for housing multiple generations, creating rental income, or building smart investment properties. Pairing the practicality of a multi-family layout with the charm of New American design creates homes that are both functional and beautiful. They’re perfect for families who want style and comfort or pro builders looking to meet the growing demand for versatile living spaces.
Let’s dive in! Here are four trending New American multi-family house plans that offer the best of both worlds—classic charm and modern convenience. Which one will be your favorite?
Explore Our Trending New American Multi-Family House Plans
48628FM – ★ Exclusive Duplex House Plan – 1,397 Sq Ft Per Unit

Plan 48628FM: This two-story duplex house plan includes two units, each offering 1,397 square feet of heated living space. Each unit features 859 square feet on the first floor and 538 square feet on the second floor, with a total of 3 bedrooms and 2 bathrooms. The overall heated square footage for the duplex is 2,794 square feet.
72428DA – Two-Story Duplex House Plan – 1,783 Sq Ft Per Unit

Plan 72428DA: This two-story duplex house plan consists of two units, with each unit offering 1,397 square feet of heated living space—859 square feet on the first floor and 538 square feet on the second floor. Each unit includes three bedrooms and two bathrooms. Overall, the total heated square footage under the roof is 2,794 square feet.
51984HZ – New American Duplex House Plan – 1,581 Sq Ft Per Unit

Plan 51984HZ: This duplex house plan consists of two separate units, totaling 3,162 square feet of living space. Each unit offers 1,581 square feet across two levels and includes 3 bedrooms and 2.5 bathrooms.
100320GHR – ★ Exclusive Duplex House Plan – 1,154 Sq Ft Per Unit

Plan 100320GHR: This duplex house plan features two identical units, each with 3 bedrooms and 2 bathrooms, offering 1,154 square feet of heated living space. The total square footage under roof is 2,308 square feet.
Explore More New American and Duplex House Plans
We’ve explored four duplex house plans that perfectly capture the charm of New American architecture. These house plans blend the familiar warmth of traditional homes with a fresh, contemporary twist, making them a popular choice for families and builders alike. With their flexible layouts and timeless style, these multi-family homes offer something truly special.
Thinking about making changes to a plan? We can help! Our modification services let you customize any house plan to fit your family’s needs. Click here to learn more about how easy it is to personalize your dream home.
Want even more options? Check out our New American House Plans and Duplex House Plans to discover more designs that balance classic appeal with modern living. Which one will you choose to build?













