What’s a Granny Pod (and Why Are They So Popular Right Now)?
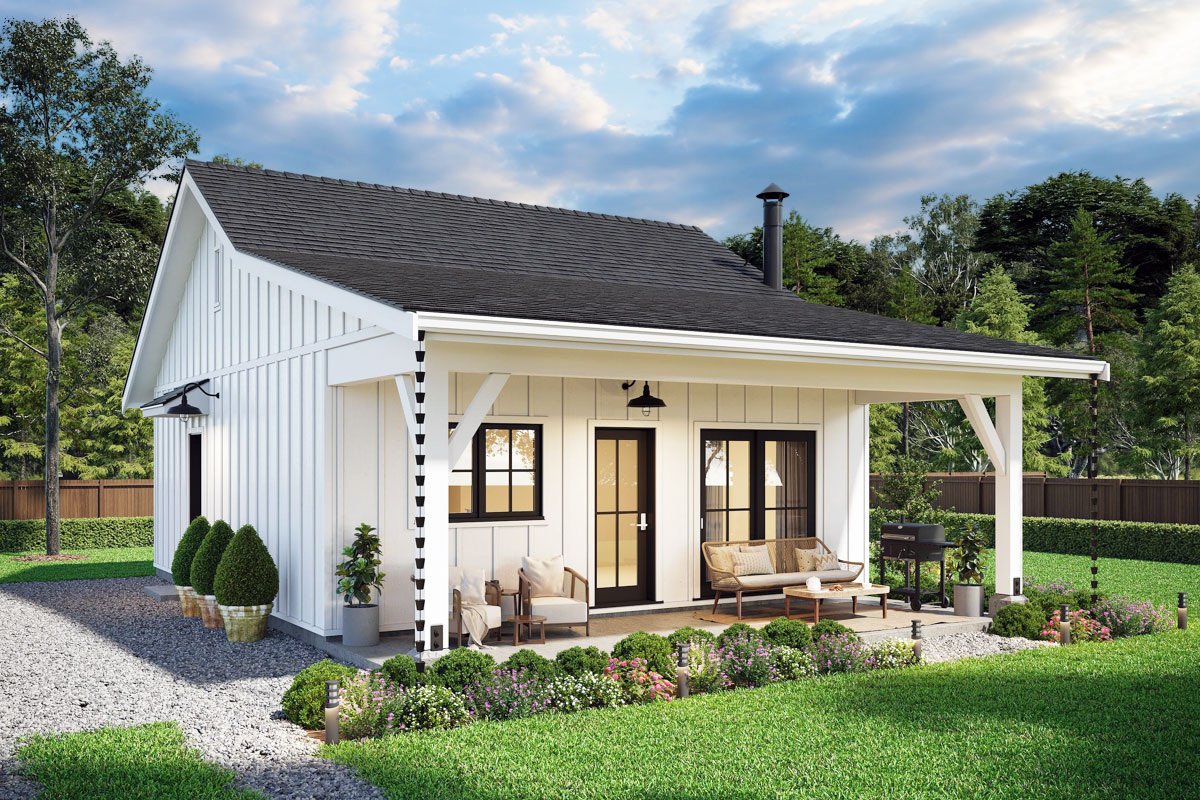
You might have heard the term “granny pod” buzzing around, especially if you’re exploring options for multi-generational living. A granny pod house plan, also called an ADU (Accessory Dwelling Unit), is a small home built right on your property. These granny pods are designed for comfortable and independent living—perfect for aging parents or grandparents. But here’s the best part: they’re incredibly versatile and have become popular for all kinds of uses.
Imagine having a guest house ready for visitors, a quiet home office just steps away, or a cozy spot for your college grad who’s not quite ready to move out. A granny pod gives you options without sacrificing privacy or comfort. These spaces often feature open layouts, private kitchens, and accessible details that make life easier, no matter who’s living there. And with the rising cost of housing, ADU house plans can even double as a smart investment—whether you rent it out, use it for family, or turn it into your personal retreat.
At Architectural Designs, we offer a wide variety of ADU house plans and granny pod house plans that combine style and practicality. From the timeless appeal of modern farmhouse designs to the inviting charm of cottage and rustic styles, there’s something for every taste. To show you what’s possible, we’ve pulled together some of our trending granny pod house plans that highlight the architectural styles our customers love most. Let’s explore these designs and see how they can bring both function and charm to your property!
Granny Pod House Plan Ideas for Multigenerational Living
51866HZ – Farmhouse House Plan – 732 Sq Ft
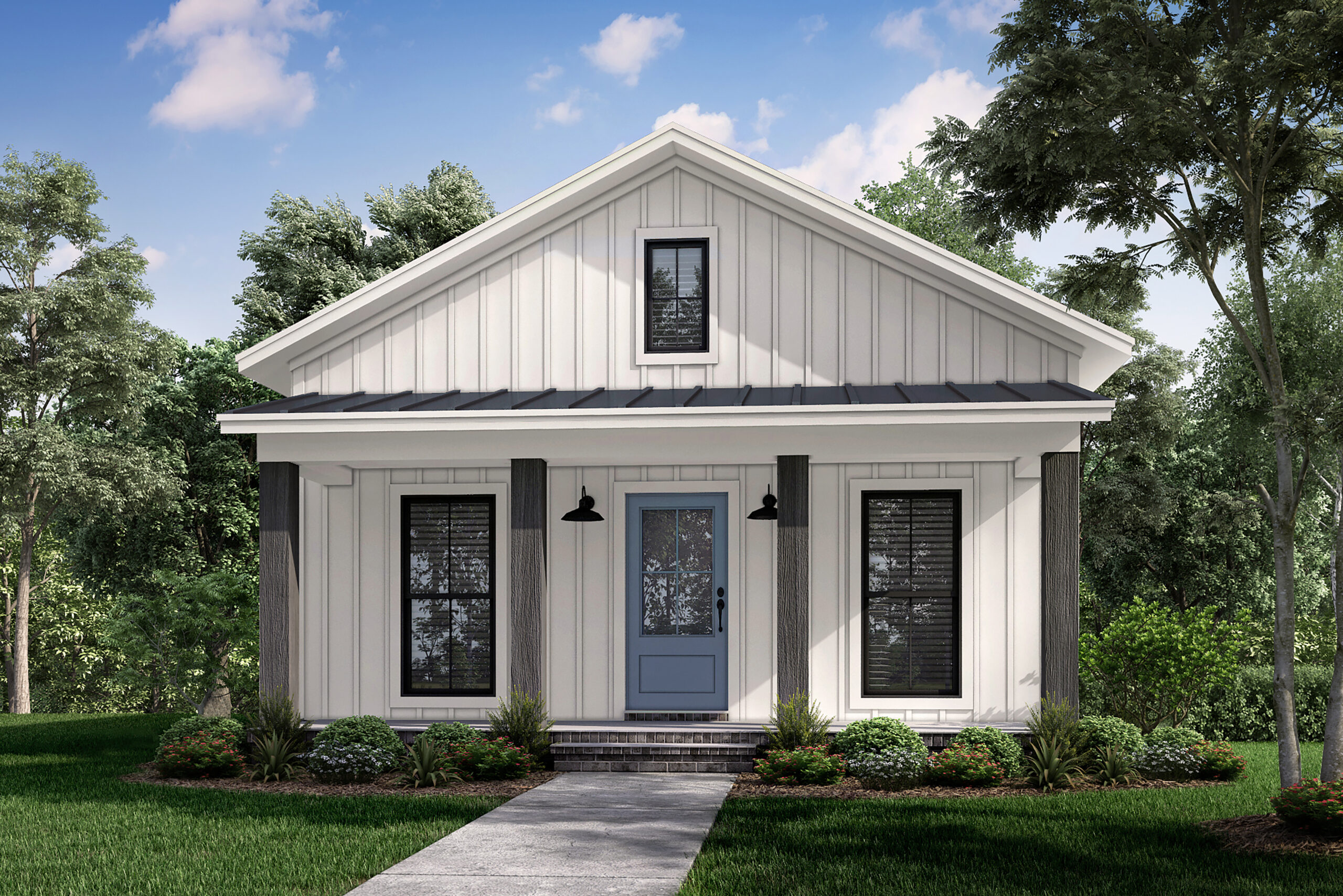

What We Love: This charming ADU house plan offers a cozy one-bedroom, one-bathroom layout designed for ultimate independence with a full kitchen, comfortable living area, and a stacked washer/dryer conveniently located in the bedroom suite. Plus, the charming front porch is lovely to enjoy relaxed mornings or evenings.
Related Plans: Get a slightly larger 2 bedroom version with house plan 51886HZ (960 square feet) and get more room with house plans 51835HZ (1,257 square feet) and 51847HZ (1,070 square feet) or get a larger version with a garage with house plan 51798HZ (1,094 sq. ft.).
677030NWL – Country House Plan – 672 Sq Ft
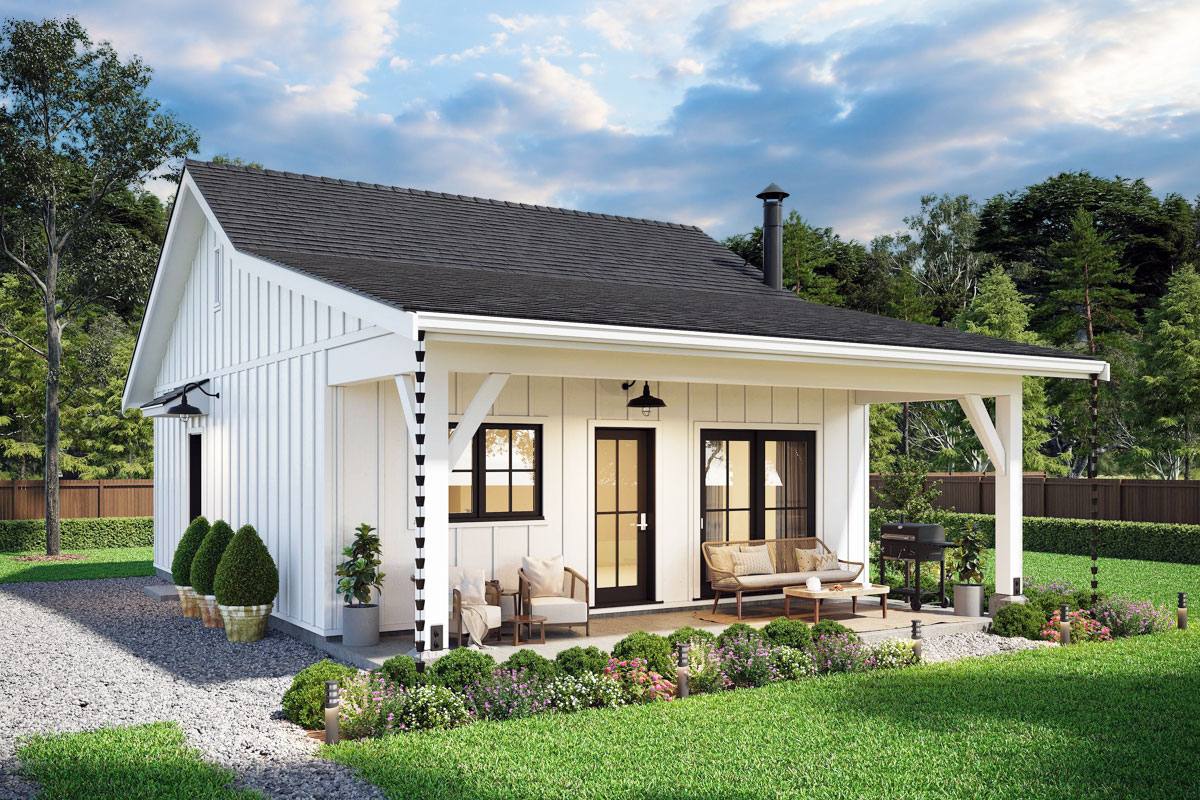

What We Love: This ADU house plan makes the most of its small footprint with a thoughtful and spacious design. It features a full kitchen with an island, vaulted ceilings in the great room, a cozy fireplace, and a functional mudroom/laundry room that adds everyday convenience. The charming front porch completes the look, adding a warm and inviting touch to the facade.
52283WM – Cottage House Plan – 395 Sq Ft
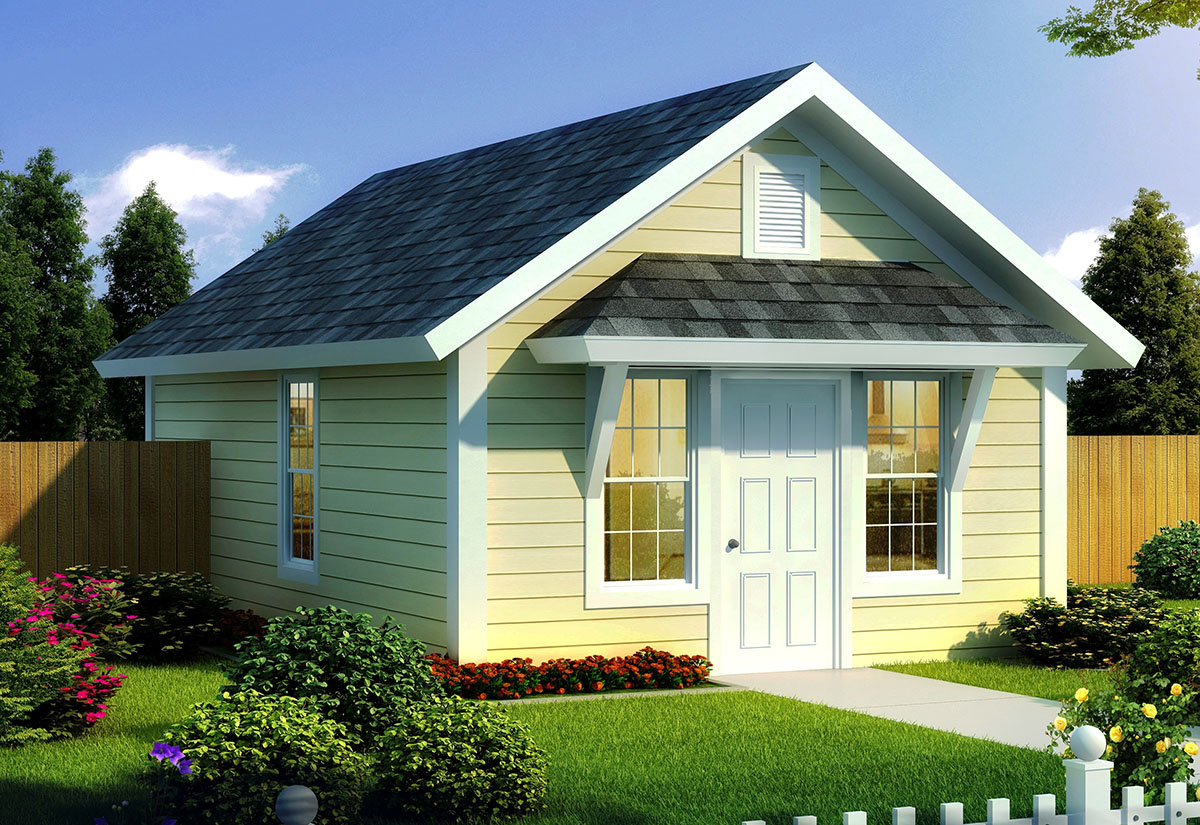

What We Love: This granny pod house plan packs big features into just under 400 sq. ft. It offers a vaulted living room, a full kitchen, and a stacked washer/dryer, plus a spacious bedroom with a walk-in closet and French doors opening to the rear. Compact and efficient, it’s an ideal choice for smaller lots without compromising on comfort.
Related Plans: Get more room with house plan 52291WM (412 sq. ft.) and 52282WM (550 sq. ft.).
871006NST – ★ Exclusive Rustic Accessible House Plan – 681 Sq Ft
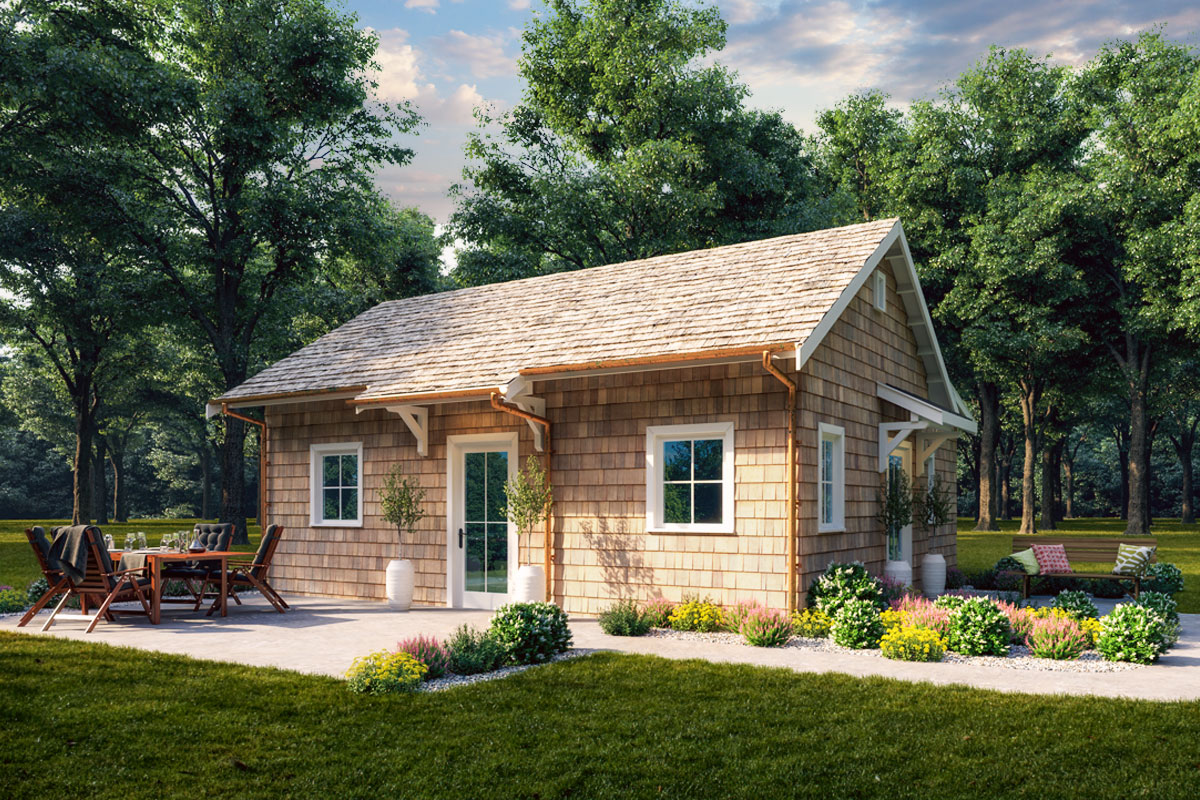

What We Love: This granny pod house plan is designed with accessibility in mind, making it a great choice for aging in place. A vaulted ceiling stretches from the living room to the kitchen, giving the space an open and airy feel. The large bedroom and bathroom include a roll-in shower for added convenience, while covered entries on the front and side provide flexible access—perfect for connecting to a garden or side patio.
420128WNT – ★ Exclusive Country House Plans – 649 Sq Ft
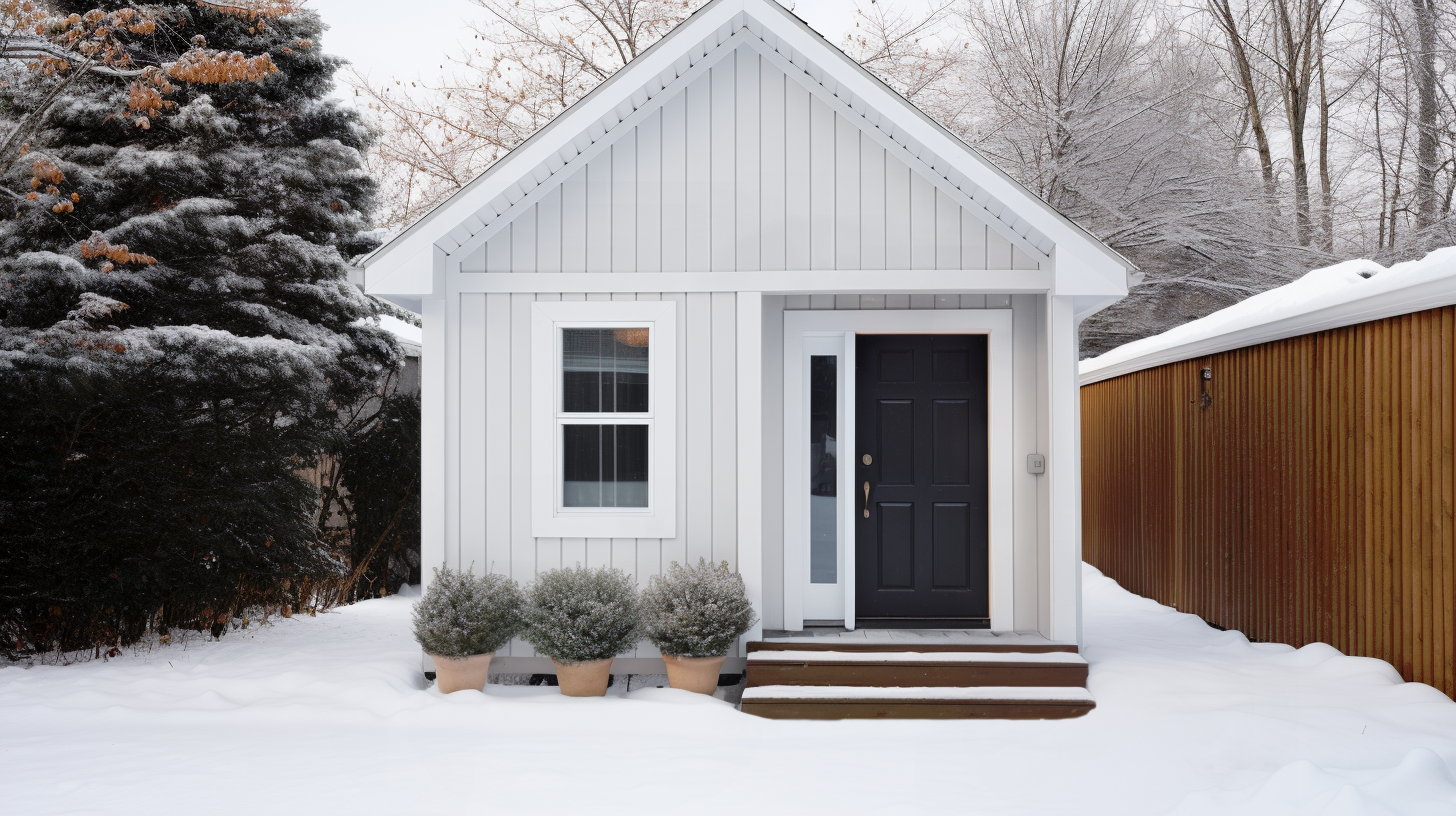

What We Love: This cozy ADU house plan checks all the boxes with its country charm and flexible floor plan. The vaulted kitchen and living room feel open and inviting, while a bright hallway provides easy access to a stacked washer/dryer. With 1 or 2 bedrooms (thanks to a flexible bonus room), it’s perfect for a hobby room, home office, guest space, or whatever you need. It’s a great mix of practicality and charm!
Find the Perfect Granny Pod for Your Property
Granny pods, or ADU house plans, are so much more than just extra space—they bring comfort, independence, and versatility to your property. But what if you don’t have the room for an ADU? No problem! Our collection of house plans with in-law suites offers a fantastic alternative for multi-generational living. These plans are designed with comfort and flexibility in mind, often featuring private entrances, their own kitchen and bathroom, and a cozy living area. It’s the perfect balance of independence and connection, all under one roof—ideal for keeping loved ones close while ensuring everyone has a space that feels like their own.
Ready to find the right granny pod for your family? Explore our full collection of ADU house plans and discover a design that works for your needs. With options ranging from modern farmhouses to charming craftsman styles, there’s something for everyone.













