5 Transitional House Plans That Wow: Cozy, Stylish and Practical
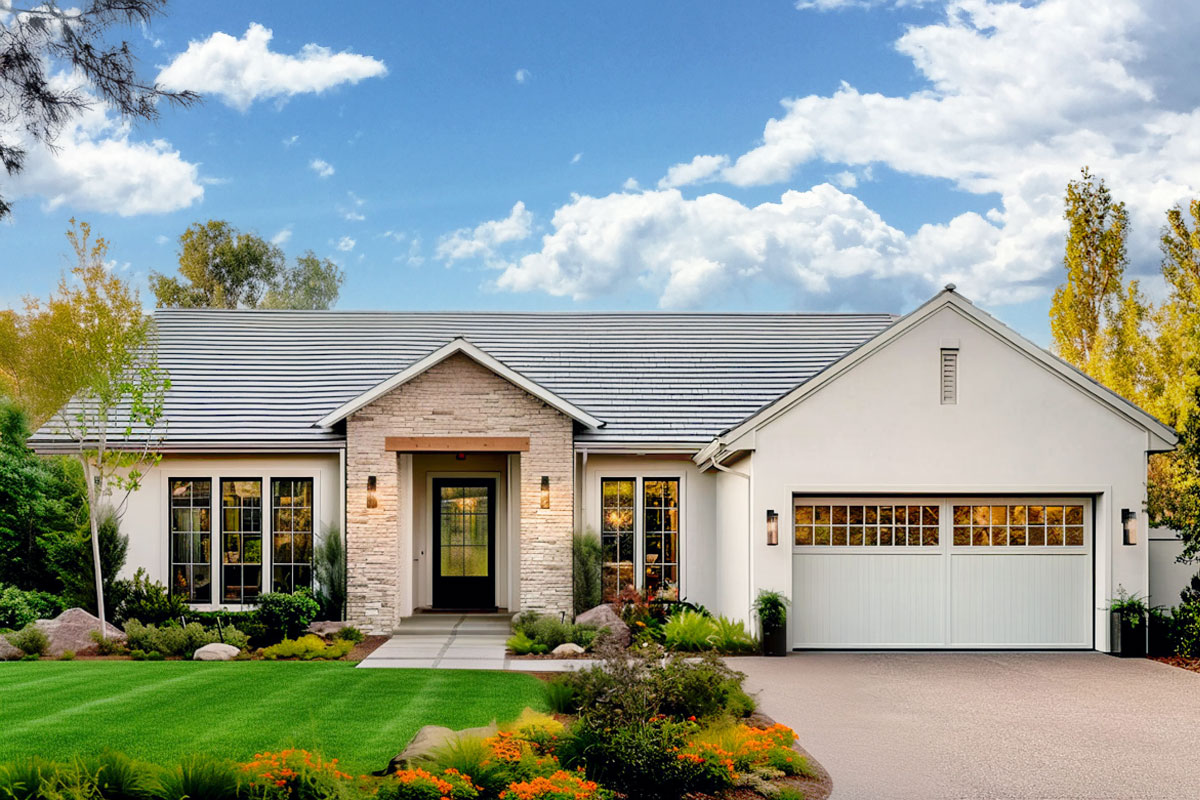
Thinking about building a one-story home that’s stylish, practical, and designed for the way you live? Transitional house plans might be just what you’re looking for! They blend the charm of traditional architecture with modern design, giving you the best of both worlds—timeless curb appeal with open, easy-flowing interiors.
Today, we’re sharing five one-story house plans under 2,100 square feet that prove you don’t need a huge footprint to have a home that feels spacious, inviting, and packed with great features. Whether you’re downsizing or building your first home, these transitional designs have something special to offer!
Beautiful Transitional House Plans Available at Architectural Designs
833001WAT – ★ Exclusive Transitional Home With a Two-Sided Fireplace (2,080 Sq Ft)
If you love a home that feels warm and inviting, this transitional house plan is a dream. A two-sided fireplace connects the great room and dining area, adding a cozy glow to both spaces—perfect for chilly evenings or laid-back dinner with friends. Tall ceilings and big windows in the living room flood Plan 833001WAT with natural light, making everything feel bright and airy. The clustered-bedroom floor plan keeps the social spaces separate from the private ones, so you get the best of both worlds: a home that’s great for entertaining but also easy to relax in when you need a little quiet time.
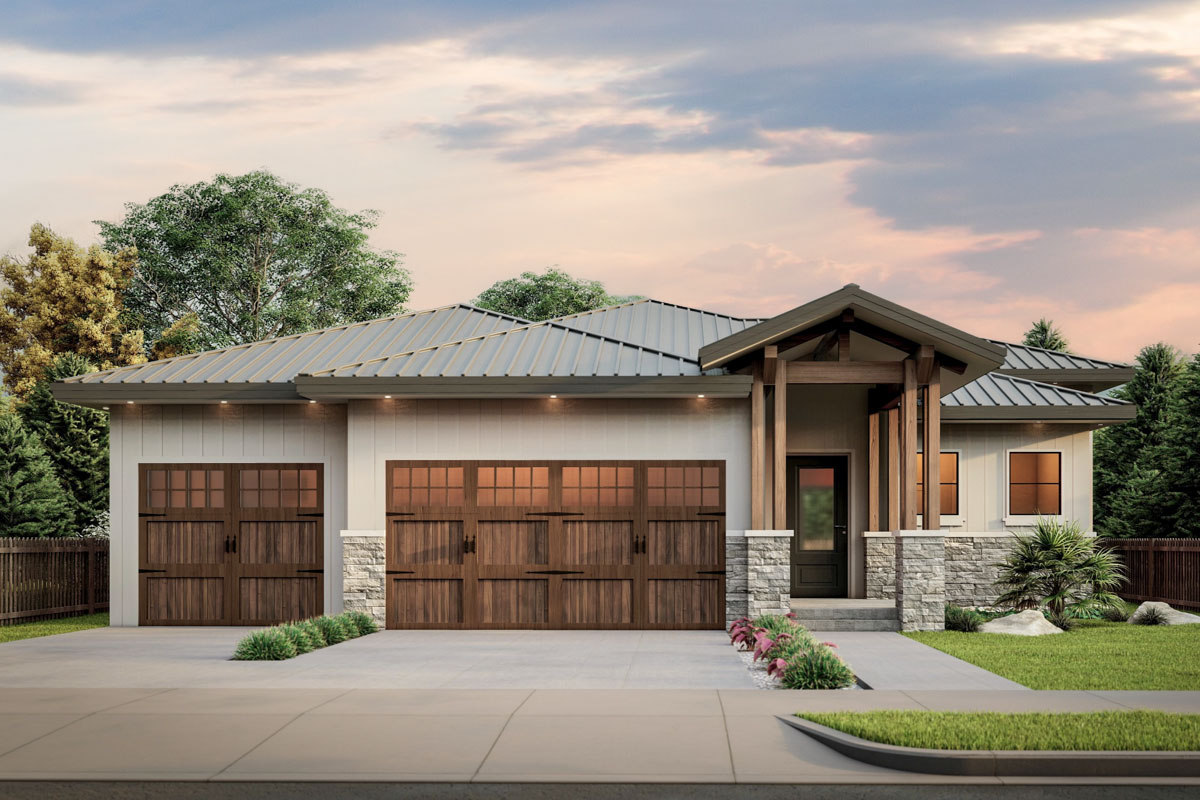

623459DJ – Transitional Country Home With Impressive Walk-in Pantry (1,953 Sq. Ft.)
If your dream home blends modern comfort with a touch of country charm, Plan 623459DJ might be the perfect fit. The open-concept design makes it easy to spend time with family and friends, whether you’re hosting a dinner party or just relaxing at the end of the day. A Jack-and-Jill bathroom makes mornings smoother (especially for kids or guests), and the welcoming front entry gives the home instant curb appeal. And let’s talk about that pantry—it’s huge! Whether you love to cook or just want a dedicated spot to store all your snacks, this kitchen is designed with everyday life in mind. Want to see more? Check out the 360° interactive tour to explore every detail!
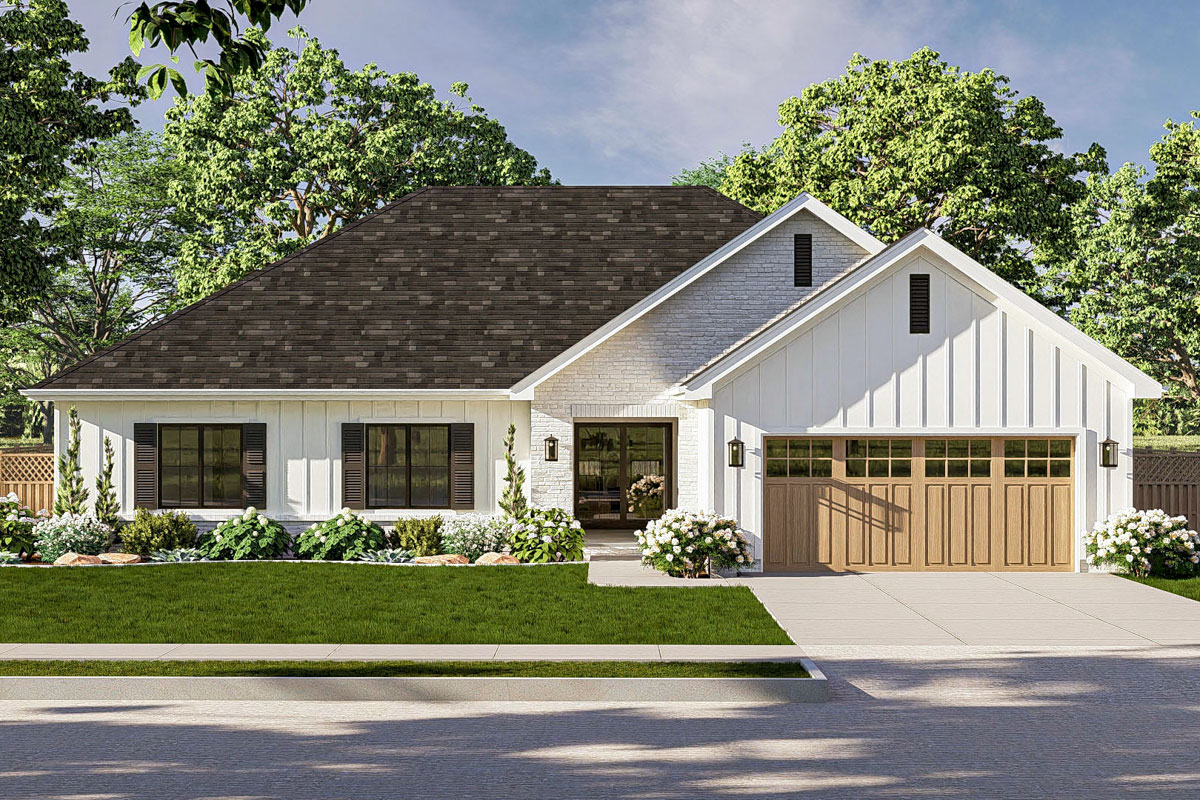

421003WNT – ★ Exclusive Transitional Hill Country Home With a Vaulted Porch (1,752 Sq. Ft.)
If you’re all about enjoying the outdoors, Plan 421003WNT is calling your name! The vaulted rear porch with an outdoor kitchen makes it easy to grill, relax, and soak up fresh air. Inside, the kitchen features a massive island (hello, extra seating!) and plenty of counter space, so whether you’re cooking up a holiday meal or just enjoying your morning coffee, it’s a space that works. Plus, the laundry room connects directly to the primary suite and the hallway—because convenience matters.
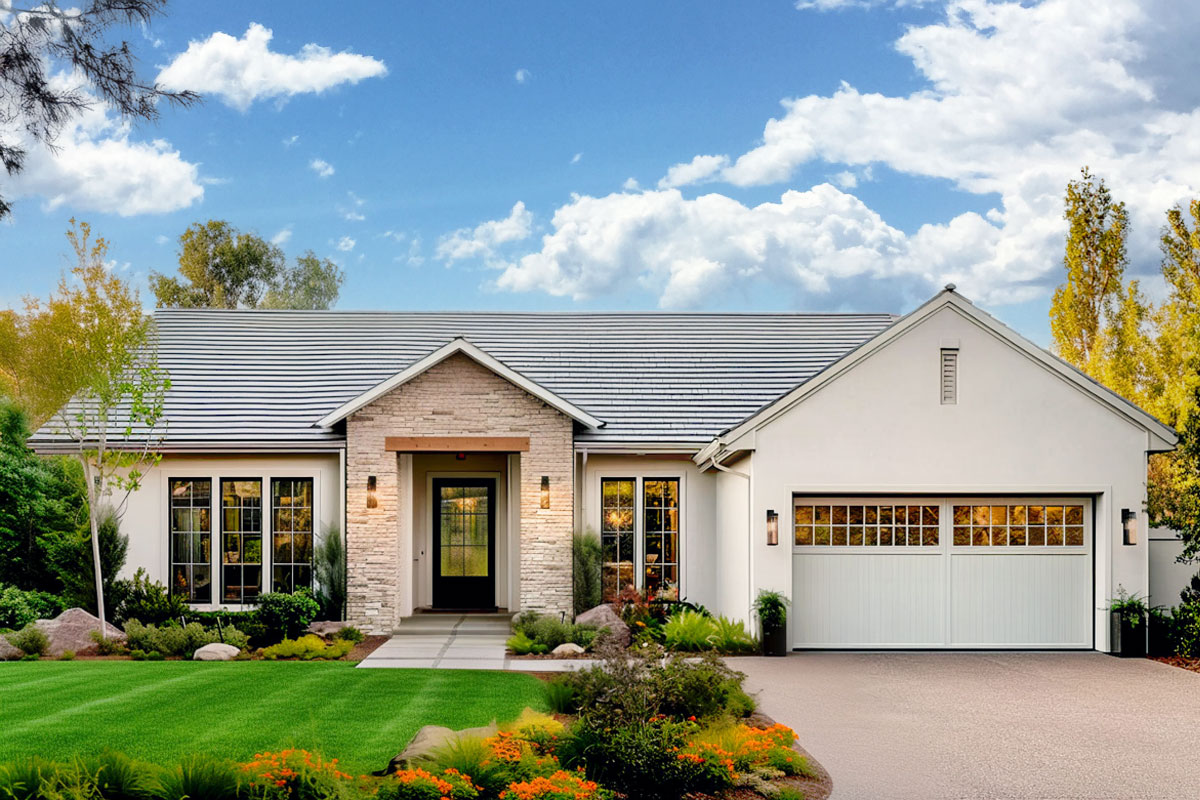

380020ASH – ★ Exclusive Transitional Home With a Touch of Tudor Influence (1,410 Sq. Ft.)
Need something on the smaller side but still want plenty of style? Plan 380020ASH checks all the boxes. The exterior blends modern country elements with a touch of Tudor influence, giving it timeless curb appeal. Inside, the open floor plan makes smart use of every square foot, so the home feels spacious and welcoming. Whether you’re looking for a stylish first home or a cozy place to retire, this one offers low-maintenance living without sacrificing character. Experience it firsthand with our interactive 360° tour.
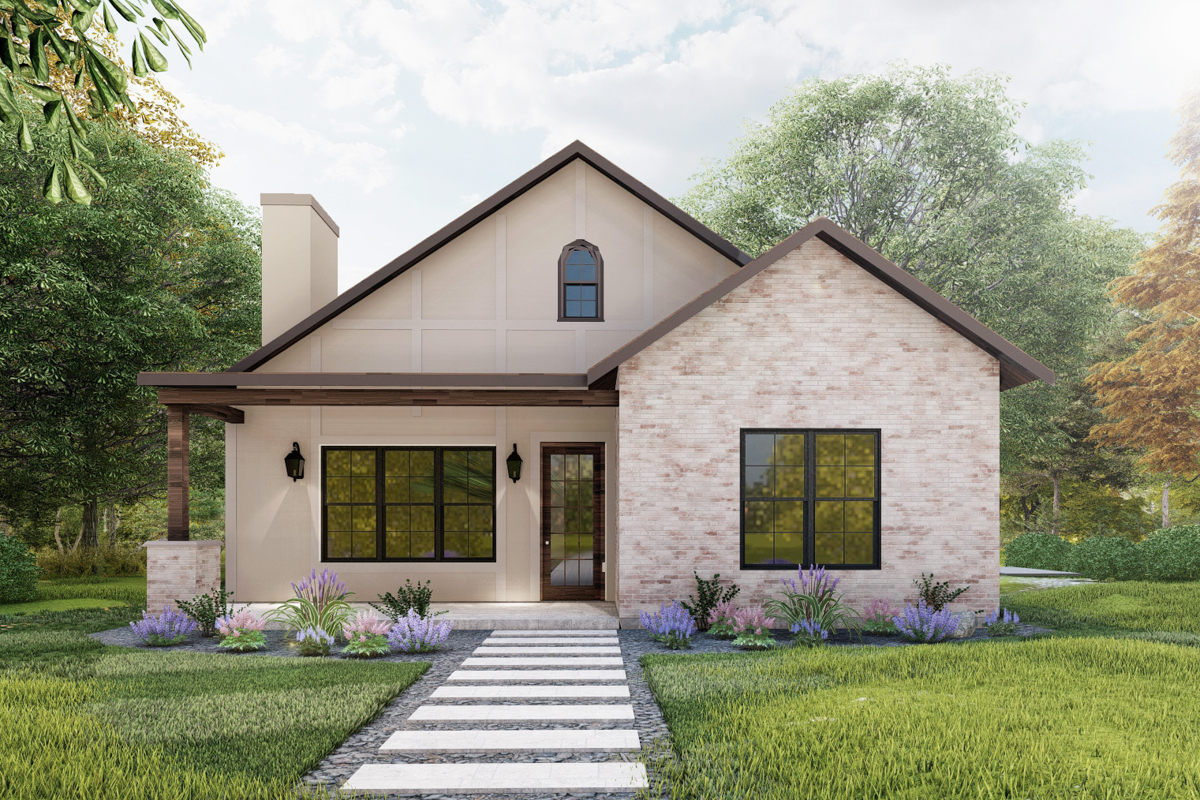

22679DR – Transitional Home With Cathedral Ceilings and an Open Feel (1,612 Sq. Ft.)
Plan 22679DR blends modern and classic elements with a subtle European touch. The living room is a showstopper with its soaring cathedral ceiling, making the space feel open and airy. Oversized windows let in tons of natural light, while the kitchen’s open design keeps everything connected. And with all the bedrooms tucked away in their own quiet corner, you get privacy when you need it and plenty of space to gather when you don’t.


Browse Our Transitional House Plans
Transitional house plans bring together the best of classic charm and modern convenience. The homes featured here all stay under 2,100 square feet, proving that great design doesn’t need a massive footprint. Whether you’re drawn to a cozy two-sided fireplace, a vaulted porch made for outdoor living, or an open floor plan that keeps everything flowing, there’s a design here that feels just right.
Which one’s your favorite? Browse more transitional house plans or take a 360° interactive tour to explore homes in even more detail. If you’re thinking about building, check out these smart ways to reduce construction costs and make your dream home more affordable.













