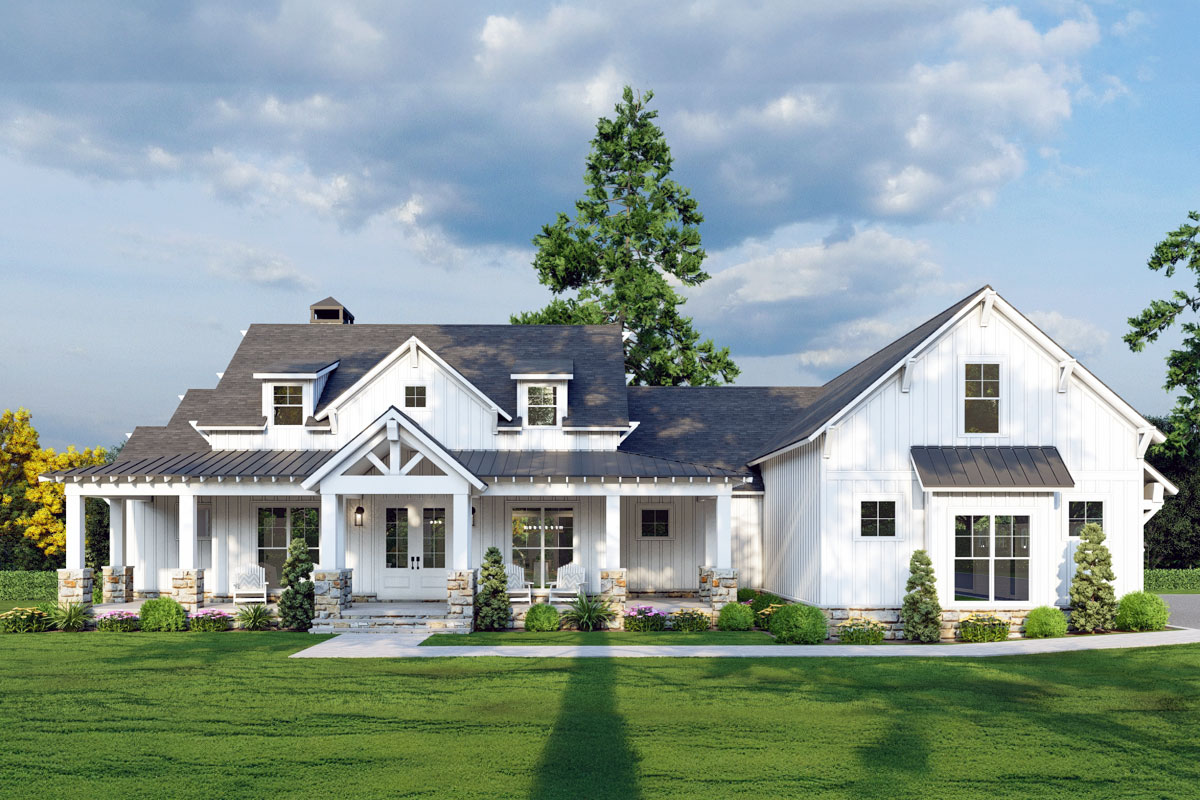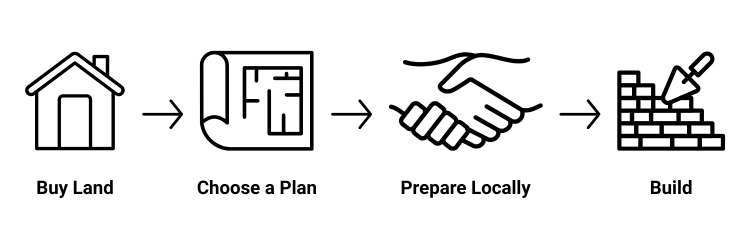A Simple Guide to Building Your AD House Plan

We’ve pulled together the holy grail of home building Q&As—everything new homeowners want to know before building from an AD house plan. If you’re just starting the process, you’re probably asking: Do I need land first? What’s included in a plan? Who do I hire?
This simple guide breaks it all down — and we’re here to support you every step of the way.
Featured: Plan 70904MK
Step-by-Step Guide to Building an AD House Plan

Do I Need Land Before Choosing a House Plan?
Yes — buying your land first is one of the smartest moves you can make. The size, shape, slope, and location of your lot will help you choose a design that fits just right.
Knowing a few details up front — like building setbacks or lot size — makes the process even smoother. A local builder or surveyor can help answer any questions you have about your property.
How Do I Pick the Right AD House Plan?
Once you have your land, it’s time for the fun part — finding a house plan! Look for designs that match your lot’s shape and size, and keep any neighborhood guidelines in mind if needed.
And if you find a plan that’s close but not quite perfect, don’t worry — many of our designs can be modified to better fit your needs.
Need a little help narrowing it down? Our team is always here to assist you.
What Do I Get When I Buy an AD House Plan?
When you purchase an AD house plan, you’ll receive a full set of construction drawings prepared by the original architect or designer. Each plan is designed using standard residential codes in place at the time it was created. These typically include:
- Foundation plans
- Floor plans
- Exterior elevations
- Roof plans
- Building sections and construction details
Curious what’s included? Take a look at a sample house plan here.
What Happens After I Buy the Plan?
Once you have your house plan in hand, there are a few simple next steps to get everything ready for construction. Local professionals will help tailor your project to your land and your town’s requirements. These steps might include:
- Preparing a site plan that shows where your home will sit on your lot
- Having a structural engineer review your plans for local conditions
- Completing energy compliance reports if needed in your area
Your builder or local experts can guide you through exactly what’s needed based on where you’re building. Every community is a little different, but these steps are a normal part of getting ready to build.
Who Do I Need to Hire to Help Me Build?
A great builder is key to a smooth building experience. Depending on your area, your team may also include a structural engineer or architect to review your plans and help with any site-specific needs. They’ll work with you to keep everything moving forward — from planning through construction.
Can I Make Changes to My AD House Plan?
Absolutely! We offer modification services to help you customize your AD house plan to better fit your style or needs. Whether it’s adjusting the garage, flipping the layout, or expanding a room, we can help make the plan your own. It’s easy to get started — just click the “Modify This Plan” button on any plan page.
How Much Will It Cost to Build My AD House Plan?
A good home build starts with a good budget. Our Cost-to-Build Reports offer a detailed estimate based on your location, helping you get a clear idea of potential building costs.
It’s a simple way to plan ahead with confidence — especially before talking to your builder or applying for permits.
What Are the Next Steps Before Building Starts?
Once you’ve chosen your plan and assembled your local team, you’ll move into the permitting and construction phase. Each area has its own process, and your builder or local pros will guide you through the steps needed for approval.
With your plan, your lot, and your team in place, you’ll be ready to bring your dream home to life.
Quick Answers to Popular Home Building Questions
Can I get printed copies of my house plan?
Yes! Digital PDFs are the most popular option — they allow you to print unlimited sets locally for the construction of your home. Some plans may offer print packages that you can purchase directly from Architectural Designs.
How long does it take to receive my house plans?
Orders are forwarded to our designers for fulfillment Monday through Friday. Most digital plans are delivered within 1–2 business days.
If you’re requesting modifications, turnaround times will vary — our Customer Success team will provide an estimate before you purchase.
Can I build this plan in my state?
Most AD house plans are designed to meet general residential building codes at the time they’re drawn. However, because local codes and requirements can vary, you may need to work with a builder, engineer, or designer to make adjustments for your specific site or area. We always recommend checking with local professionals to ensure your plans meet all applicable codes and any subdivision or zoning requirements before construction begins. Visit our Frequently Asked Questions to learn more.
Do I need an architect if I purchase a pre-drawn plan?
In many cases, no. But in some areas, a local architect or engineer may be required for permit approval or code compliance.
We’re Here to Help
Starting the journey to building a home is exciting — and we’re here to support you at every step. Whether you’re choosing a plan, exploring modifications, or planning what comes next, we’re here to make the process simple, clear, and enjoyable.
Browse our collection of over 25,000 AD house plans and find the one that’s just right for you.













