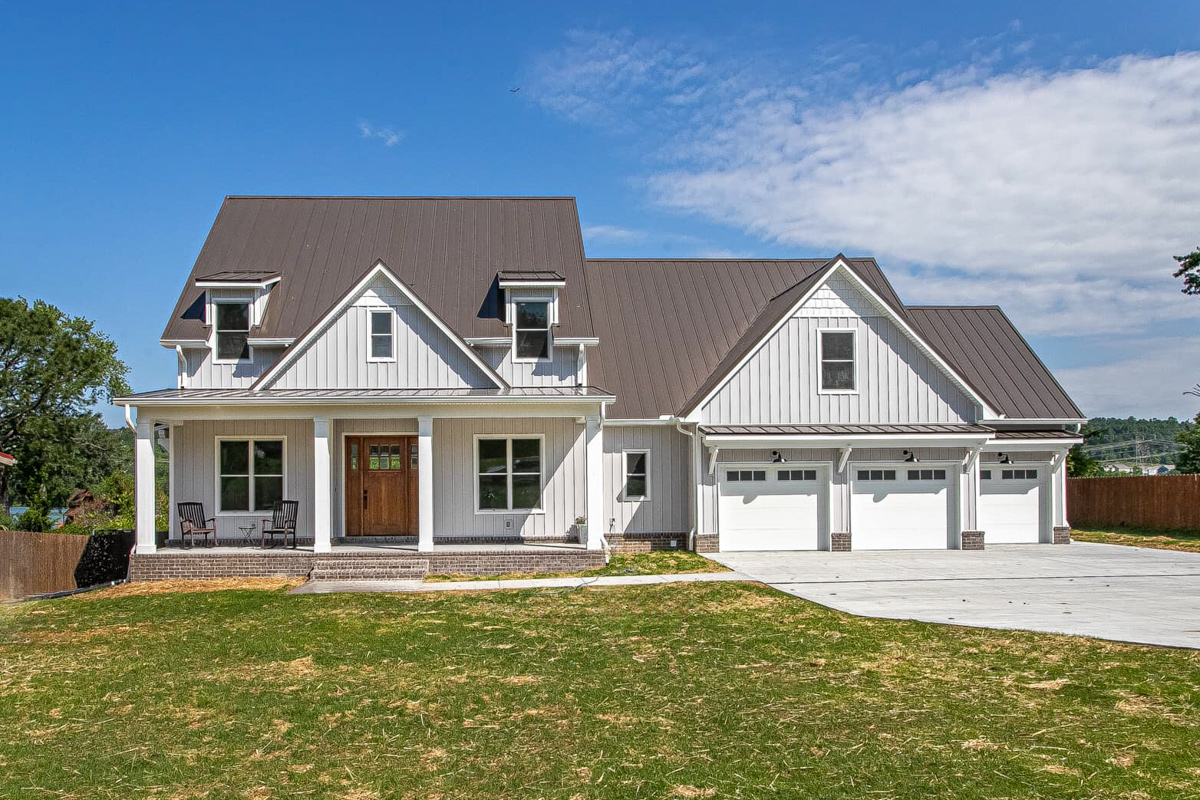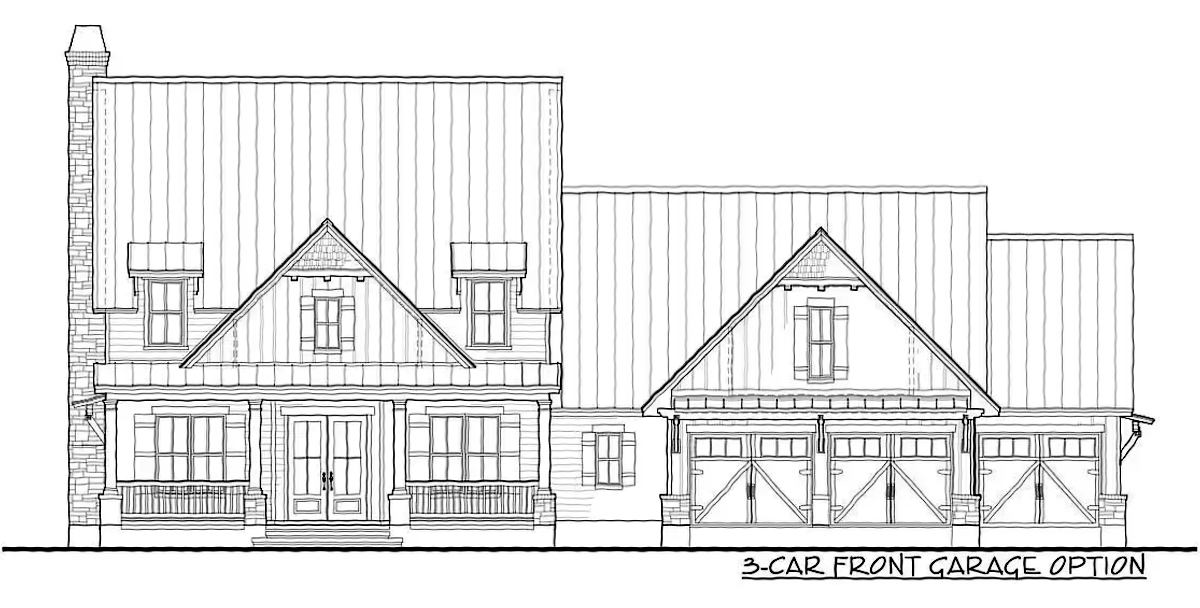Architects, Designers, and Engineers: Bringing Your Vision to Life

Building your dream home is an exciting journey, and we’re thrilled to be part of it by providing you with beautiful and functional house plans. After purchasing plans from Architectural Designs, you might wonder about the next steps, particularly the roles of Architects, Designers, and Engineers. Let’s explore these essential professions and how they help bring your dream home to life!
Architects, Designers, and Engineers at Work
What Do Our Architects and Designers Do?
Our architects and designers are the creative minds behind the stunning house plans you see on our website. They focus on aesthetics, functionality, and how spaces flow together to create a harmonious home design. Here’s what they handle:
- Design and Layout: They design floor plans to ensure that each room serves a purpose and that every detail contributes to the home’s exterior beauty and practicality.
- Modifications: While our plans provide a fantastic starting point, our architects and designers can modify them to better suit your needs. Whether it’s tweaking the floor plan or changing the exterior elevation, we can bring your vision to life.

What Does a Structural Engineer Do?
While architects and designers focus on design and aesthetics, structural engineers ensure your home is safe, stable, and built to last based on your local building codes. Their expertise lies in the technical and structural aspects of construction.
Our house plans meet industry-standard building and residential codes at the time of design. However, since different states, counties, or municipalities have their specific building codes, regulations, and zoning requirements, we recommend consulting with a local engineer to ensure your plans align with local conditions. Here’s what structural engineers do:
- Structural Integrity: They analyze and design the framework of your home, ensuring it can withstand various forces such as wind, earthquakes, and the weight of building materials.
- Material Selection: They choose the most suitable materials for your home’s structure based on your geographical location to ensure they are strong, durable, and cost-effective.
What We Provide and What’s Next?
We provide comprehensive house plan designs that serve as a fantastic foundation for your custom home build. While our plans include detailed construction drawings, they do not cover certain aspects like site-specific structural engineering, customization to local building codes, or permit acquisition. This is where your local builders and engineers come in!
Explore what’s included in our house plans! Learn More
Once you’ve selected and purchased your plan, your next steps typically involve:
- Hiring a Structural Engineer. To review and adapt the structural aspects of your plan for safety and compliance with local regulations.
- Navigating Permits. With the help of your local builder and engineer, obtaining the necessary permits to start building your dream home.
Here are some details not included with our plans due to varying site conditions and requirements across different states and municipalities:
- Architectural or Engineering Stamp: Required by some localities for approval.
- Site Plan: Shows the location of your home on your property.
- Mechanical Drawings: Location of HVAC equipment and ductwork.
- Plumbing Drawings: Actual plumbing pipe sizes and locations.
- Energy Calculations: Required to ensure your home meets energy efficiency standards.
- Framing Layouts: Specific beam sizes and locations.
We hope this guide has shed light on the vital roles of architects, designers, and engineers in your home-building journey. Partnering with these experts ensures that your dream home is not only beautiful but is also well-suited to your location. And remember that we’re here to support you. So, let’s turn those house plans into the home you’ve always imagined. Happy building!













