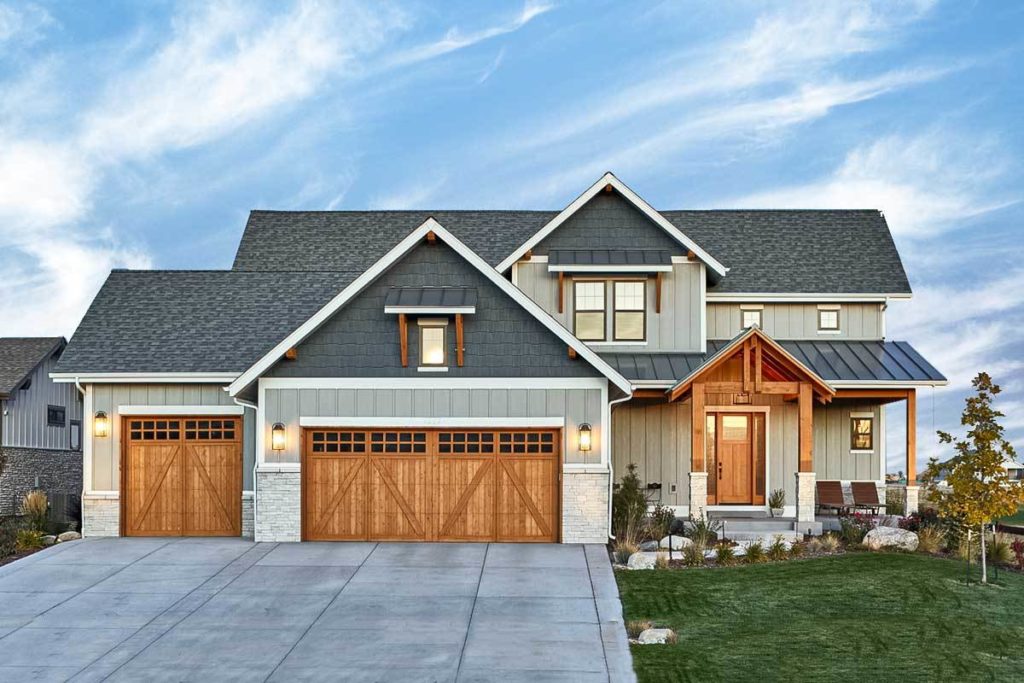Our stunning New American Craftsman Plan #95083RW checks every box on the “dream home” list. This incredible plan is designed with convenience and luxury in mind. Here’s a deeper look into what makes this beautiful house plan a popular member of our premium collection:
Overview
- 3,237 Square Feet plus an optionally finished basement, adding 1,234 additional square feet
- 3-4 Bedrooms
- 4 Bathrooms
- 2 Stories
- 3 Car Garage
- 64′-6″ Wide x 75′-6″ Deep
The Exterior:
The rear of the home features a spacious covered patio area. The covering is designed with a vaulted ceiling, making it the perfect space to entertain outdoors, no matter the weather.
This plan boasts an attractive façade. The craftsman detailing and beautiful blend of siding makes for incredible curb appeal. The exposed truss framing on the front porch ties the look together and adds a classic rustic aesthetic to the home.
The Interior
The main living area is tastefully designed with a stunning vaulted ceiling and grand fireplace. You’ll find that the open concept aspect of this home allows for easy flow between the kitchen, living room and dining area, making it the perfect space to entertain guests and spend time with family.
Additionally, the spacious chef’s kitchen offers ample cabinet space, as well as a gorgeous island. We love how bright and airy the large windows and high ceilings make the kitchen area feel.
The master suite adds a premium element to the home, and is packed with luxury features. The bathroom boasts five fixtures, and flows easily into the incredibly spacious walk-in closet. The laundry room is directly accessible from the master closet, making for a convenient living experience.
Room for expansion is a key feature for many families when building their home. Plan #95083RW provides over 1,000 Square Feet of optionally finished living space in the lower level. This area would make a wonderful teen lounge or an additional entertainment area.
Additional Features:
- Spacious mudroom & walk-in pantry
- Bedroom/Office flex space on the main floor
- Large second floor loft area
- Open stair tower

