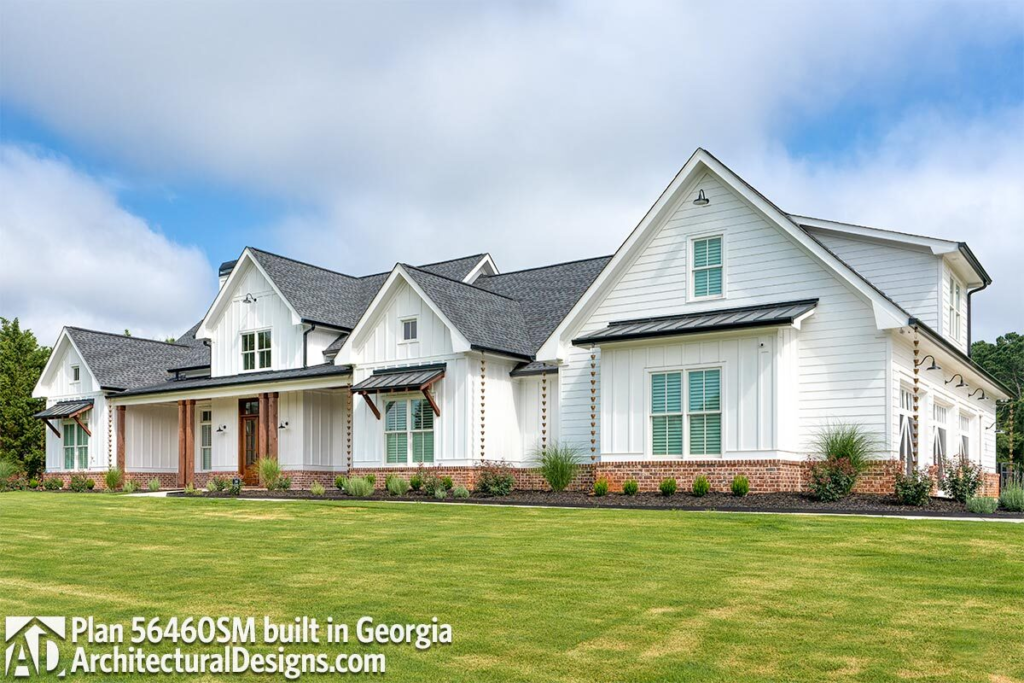ICYMI: We took a road trip down to Georgia last month! Two members of the AD team, our Content Director David and our Chief Operating Officer Kitty, were able to visit a ton of our client’s gorgeous homes – an opportunity that’s always super exciting. After an amazing week of driving, visiting, photographing, and drone-ing they came back to home base with tons of content to share!
Overview:
- Craftsman House Plan 710105BTZ by Innovative Construction Group
- Northwest House Plan 23743JD by WilKi Homes
- Modern House Plan 85134MS
- Farmhouse Plan 510045WDY by Brookstone Construction Group
- Exclusive Modern Farmhouse Plan 51766HZ by Brookstone Construction Group
- Modern Farmhouse Plan 56460SM by Brookstone Construction Group
- Craftsman House Plan 12309JL by Brookstone Construction Group
- Exclusive Modern Farmhouse Plan 62762DJ by Innovative Construction Group**
- House Plan 15720GE by WilKi Homes**
** Albums not yet available. Stay tuned to our August Wrap-Up for the full album release.
1) Craftsman House Plan 710105BTZ by Innovative Construction Group
We kicked off our trip with this gorgeous build of our Craftsman Plan 710105BTZ by our friend Mike Noles with Innovative Construction Group. This one has great curb appeal and amazing classic craftsman accents. The master suite is super luxurious: two walk-in closets, a spacious bathroom, & vaulted ceilings throughout.
The Specs:
- 2,899 Square Feet
- 3-4 Bedrooms
- 3 Bathrooms
- 2 Car Garage
- Open concept main living area with vaulted ceilings that continue outside onto the rear covered porch
- Optional Bonus Room adds 385 Square Feet
See the Full Album Here
2) Northwest House Plan 23743JD by WilKi Homes
We were so excited to see this incredible build of Northwest Plan 23743JD brought to life by the talented WilKi Homes. They modified the plan slightly, converting the rear patio into a sunroom, combined bedrooms 2 & 3, shifted the placement of bedroom 4, and flipped the laundry room and bathroom 3.
The Specs:
- 4,104 Square Feet
- 4-5 Bedrooms
- 4.5 Bathrooms
- 3 Car Garage
- Second Floor Laundry Room
- Lower level with media room & additional bedroom
See the Full Album Here
3) Modern House Plan 85134MS
The exterior of our client’s build of Exclusive Plan 85134MS turned out absolutely incredible! They built this plan in reverse orientation on their property. We were super excited to be able to sneak a peek at this Modern beauty!
The Specs:
- 2,584 Square Feet
- 3-4 Bedrooms
- 3.5 Bathrooms
- 2 Car Garage
- 16 foot great room ceiling with light core window arrangement
See the Full Album Here
4) Farmhouse Plan 510045WDY by Brookstone Construction Group
We absolutely fell in love with this outstanding version of Farmhouse Plan 510045WDY by our talented friends at Brookstone Construction Group. They added a detached barn/pool house of their own design in the rear of the home, changed front bedroom number 2 into an “in-law suite”, bumped the bathroom & closet to the rear and added a kitchenette and wall where the large beam is placed.
The Specs:
- 3,233 Square Feet
- 4 Bedrooms
- 3.5 Bathrooms
- 3 Car Garage
- Walk-in pantry & spacious laundry room
See the Full Album Here
5) Exclusive Modern Farmhouse Plan 51766HZ by Brookstone Construction Group
Our friends at Brookstone Construction Group masterfully built this version of our Exclusive Plan 51766HZ in reverse on their client’s property. They added a door from the master suite onto the rear porch and eliminated the 1/2 bath, opting for a larger hall closet.
The Specs:
- 2,304 Square Feet
- 3-4 Bedrooms
- 2.5-3.5 Bathrooms
- 2-3 Car Garage
- Laundry room accessible through master closet
See the Full Album Here
6) Modern Farmhouse Plan 56460SM by Brookstone Construction Group
We had seen photos of this beautiful home before, but being able to tour it in person was even better! This gorgeous version of Farmhouse Plan 56460SM was built in reverse by Brookstone Construction Group for their client.
The Specs:
- 3,095 Square Feet
- 4-5 Bedrooms
- 3.5+ Bathrooms
- 3 Car Garage
- Home Office/ Flex room
- Incredibly spacious master suite
See the Full Album Here
7) Country Craftsman House Plan 12309JL by Brookstone Construction Group
Next stop on the trip was another great build by our friends Brookstone Construction Group. They built a modified version of our Country Craftsman Plan 12309JL for their client and it turned out beautifully! We love the gorgeous wood beams they chose!
The Specs:
- 2,830 Square Feet
- 3-5 Bedrooms
- 2.5-4.5 Bathrooms
- 3 Car Garage
- Optional In-Law apartment adds 694 Square Feet
- Optional 4 Season Room adds 289 Square Feet

