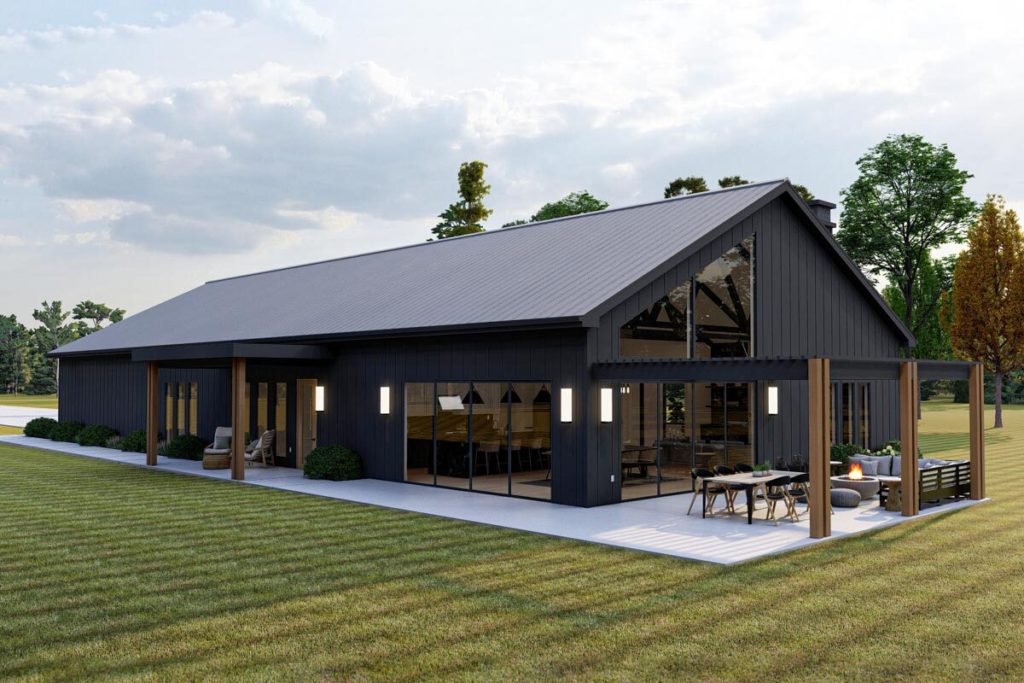If you love the look of a Barndominium but don’t quite need the large, oversized garage or shop that is typically included with this style of home, our Barndominium Style Plan 623082DJ is a great alternative. The simple, rectangular footprint helps to keep build costs down.
The Exterior
We love the outdoor space this plan offers. Enjoy 2 covered patios in the front & rear of the home, as well as a large pergola-covered patio on the side. The dining room & living area are complete with lots of large windows and sliding doors to seamlessly connect the indoor and outdoor living areas.
The Interior
The kitchen & living space are arranged with an open concept layout. The cathedral ceilings make the space feel bright and open. A fireplace with built-in bookshelves gives the great room a cozy focal point. For those working remotely, the home office with a built-in desk will provide a comfortable and stylish work from home space.
The master suite offers the homeowners a luxurious space to relax. The walk-in shower and large soaking tub elevate the comfort of the ensuite. A coffee bar is located just off the large walk-in closet, and is perfect for mornings where you want to relax in bed or out on the private rear patio with a coffee. The homeowners will enjoy direct access to the laundry room through the closet as well.
Additional Specs
- 2,752 SqFt
- 3 Bedrooms
- 2.5 Bathrooms
- 3 Car Garage

