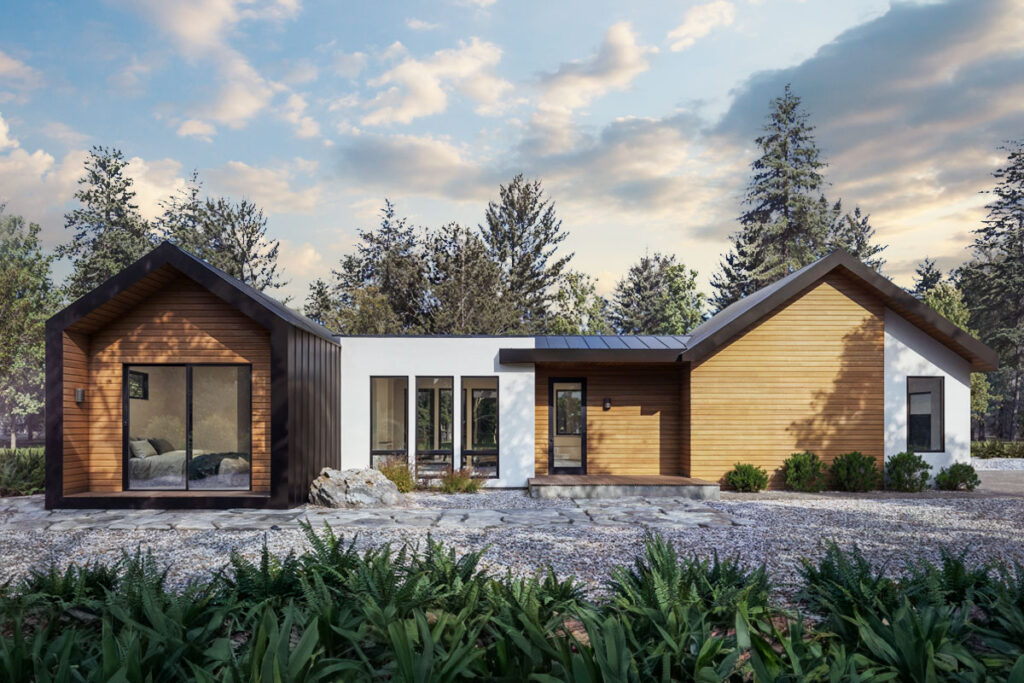Scandinavian house plans have captured the hearts of homeowners with their clean lines, minimalist design, and inviting warmth. These plans offer more than just aesthetics—they reflect a way of life centered on comfort, functionality, and natural beauty. In this blog post, we’ll explore what makes Scandinavian house designs so appealing and showcase eight stunning home plans across four square footage ranges. From small, cozy designs to expansive luxury homes, there’s something for everyone in Architectural Designs’ Scandinavian house plan collection.
What Is a Scandinavian House Plan?
Scandinavian house plans embrace a minimalist aesthetic rooted in Nordic traditions. Key features include:
- Clean Lines: Sleek exteriors with simple rooflines, often gabled or flat.
- Natural Materials: Wood, stone, and other organic elements bring a warm, earthy feel indoors.
- Expansive Windows: Large panes of glass flood interiors with natural light, creating a bright, airy atmosphere.
- Functional Layouts: Open floor plans maximize space and create a seamless flow between rooms.
- Neutral Palettes: Whites, grays, and earthy tones dominate, complemented by black or muted blue accents.
Why Are Scandinavian House Plans So Popular?
In a world that feels increasingly complex, Scandinavian homes offer a refreshing sense of simplicity and calm. Here’s why they’ve become a favorite among today’s buyers:
- Timeless Style: Their minimalist aesthetic feels both contemporary and classic, ensuring long-lasting appeal.
- Versatility: Scandinavian designs suit urban, suburban, and rural settings, making them ideal for various lifestyles.
- Connection to Nature: Their emphasis on natural light, open spaces, and organic materials creates a welcoming and peaceful environment.
Scandinavian House Plans: Under 2000 Sq Ft
69866AM – Scandinavian House Plan for an Up-Sloping Lot
This 3-bedroom, 2.5-bath Scandinavian house plan offers 1,707 square feet of living space and a 305-square-foot view porch in the front. Designed for an up-sloping lot, it features two bedrooms and a laundry room on the lower level, and the master bedroom and living areas on the upper floor.
666276RAF – 2-Bedroom Scandinavian House Plan
With 1,275 square feet of living space, this 2-bedroom, 2-bath Scandinavian home plan blends cozy charm with modern comfort. A spacious rear-covered patio with an outdoor fireplace adds a place to unwind to this compact and stylish design.
Scandinavian House Plans: 2000 – 2500 Sq Ft
100313GHR – ★ Exclusive Scandinavian House Plan – 2-Story Duplex
This multi-family Scandinavian home plan includes two separate units: a 904-square-foot ground-level unit with 2 bedrooms and 2 baths, and an upper-level unit offering 1,358 square feet with 3 bedrooms and 2.5 baths. A 2-car carport provides one covered spot for each family.
490114NAH – Scandinavian House Plan with Vaulted Great Room
This Scandinavian house plan stands out with its minimalist architectural style and a spacious covered deck in the rear. Metal roofs and generous overhangs enhance the modern aesthetic and provide functional weather protection.
Scandinavian House Plans: 2500 – 3000 Sq Ft
420154WNT – ★ Exclusive Transitional Scandinavian House Plan
This transitional Scandinavian home plan features a semi-open layout with 3 bedrooms, 2 full baths, and 2 half baths, all within 2,600 square feet of living space. An impressive covered outdoor kitchen and fireplace add a cozy vibe your family and friends will love.
311054RMZ – ★ Exclusive Scandinavian House Plan with Pool House
This one-story Scandinavian house plan features 2,765 square feet of living space with a contemporary vibe. It includes an attached 3-car garage and a pool house with a versatile flex room, making it perfect for modern lifestyles.
Scandinavian House Plans: Over 3000 Sq Ft
849043PGE – Scandinavian House Plan with In-Law Suite
Offering 4,199 square feet, this contemporary Scandinavian house plan includes 5 bedrooms, 5 baths, and a 1,033-square-foot, 3-car garage. A separate in-law suite adds flexibility and privacy for extended family or guests.
270095AF – 4-Bedroom Scandinavian House Plan
This 4-bedroom Scandinavian-inspired home features 3,608 square feet of living space with an open floor plan. Highlights include a vaulted great room, an island kitchen with a double-sink beneath a window, and a covered patio that’s perfect for outdoor living.
Find the Perfect Scandinavian House Plan for You
Scandinavian house plans are more than just designs—they embody a lifestyle centered on simplicity, comfort, and a connection to nature. With their clean lines, light-filled spaces, and versatile layouts, these homes truly have something for everyone.
Ready to take the next step? Explore our Scandinavian House Plans Collection to find a design that fits your needs and style. From cozy, compact homes to expansive, luxurious layouts, your dream home is just a click away. Let’s make it a reality!

