Colors You’ll Love: Earthy Tones for Your House Plan
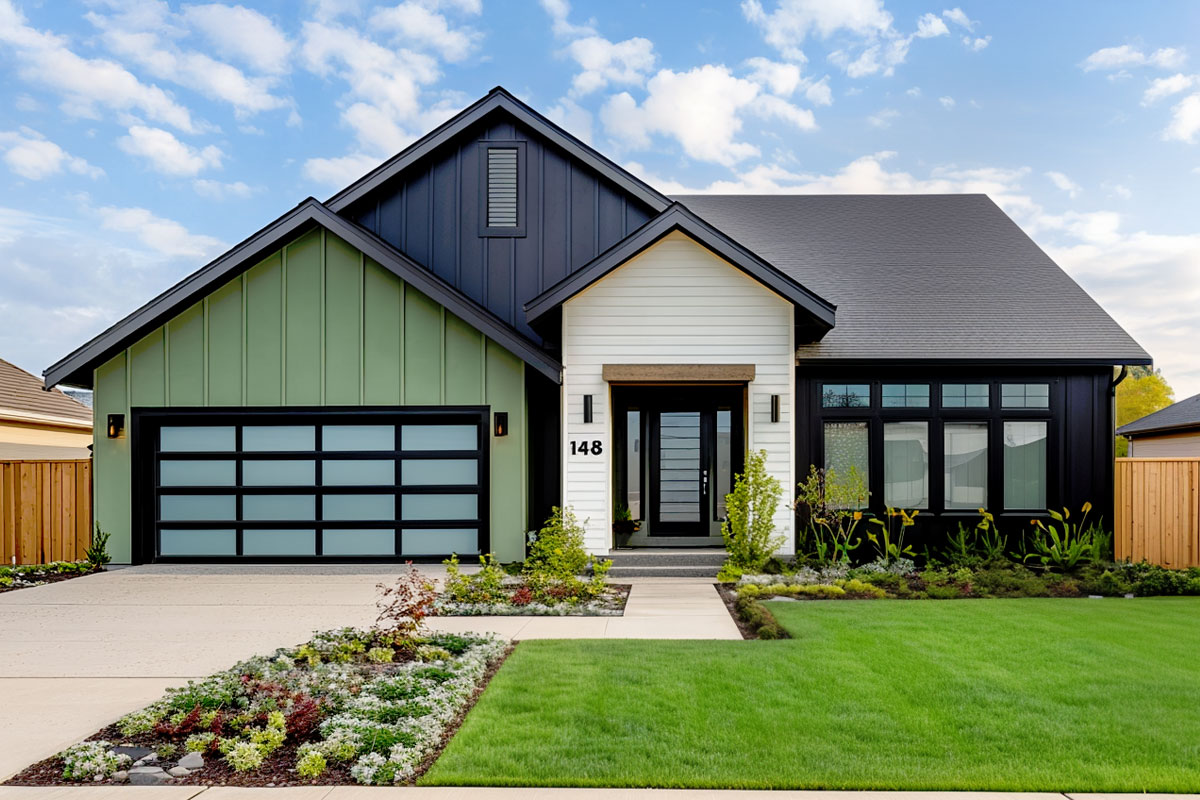
There’s a certain warmth and richness in colors that remind us of nature, creating homes that feel grounded, inviting, and ready for every season. Each house plan in this curated collection reflects that earthy warmth, each design blending timeless charm with modern comforts that fit today’s families.
From a cozy country-style home to a flexible multi-level duplex, these plans bring in rich, natural tones and creative floor plans to create spaces you’ll love year-round. Ready to find the one that feels like home? Let’s dive in!
Love Homes with Earthy Colors? Start Your Search Here
300108FNK – New American House Plan – 2149 Sq Ft
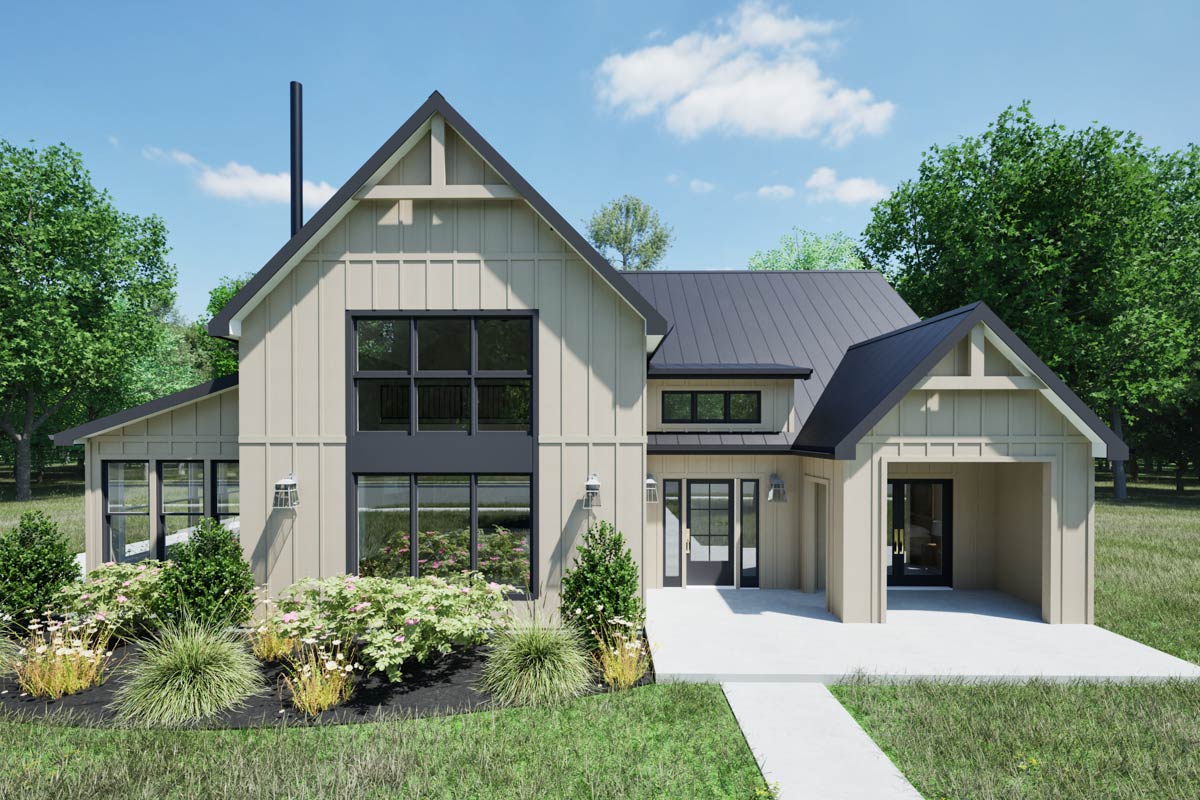
House Plan 300108FNK brings cozy and practical together perfectly. The main level has a primary suite with direct access to the laundry room (because who doesn’t love convenience?). Upstairs, there’s room to play with—two bedrooms and a loft that could be a TV lounge, home office, or workout spot.
The kitchen flows right into a vaulted family room, making it the perfect hangout area. Just off the family room, a dining room with wall-to-wall windows is ready for cozy meals with a view. And you’ll love the walk-in pantry—it’s got everything: cabinets, shelves, and even a vegetable sink for all your kitchen needs!
421002WNT – ★ Exclusive New American House Plan – 2110 Sq Ft
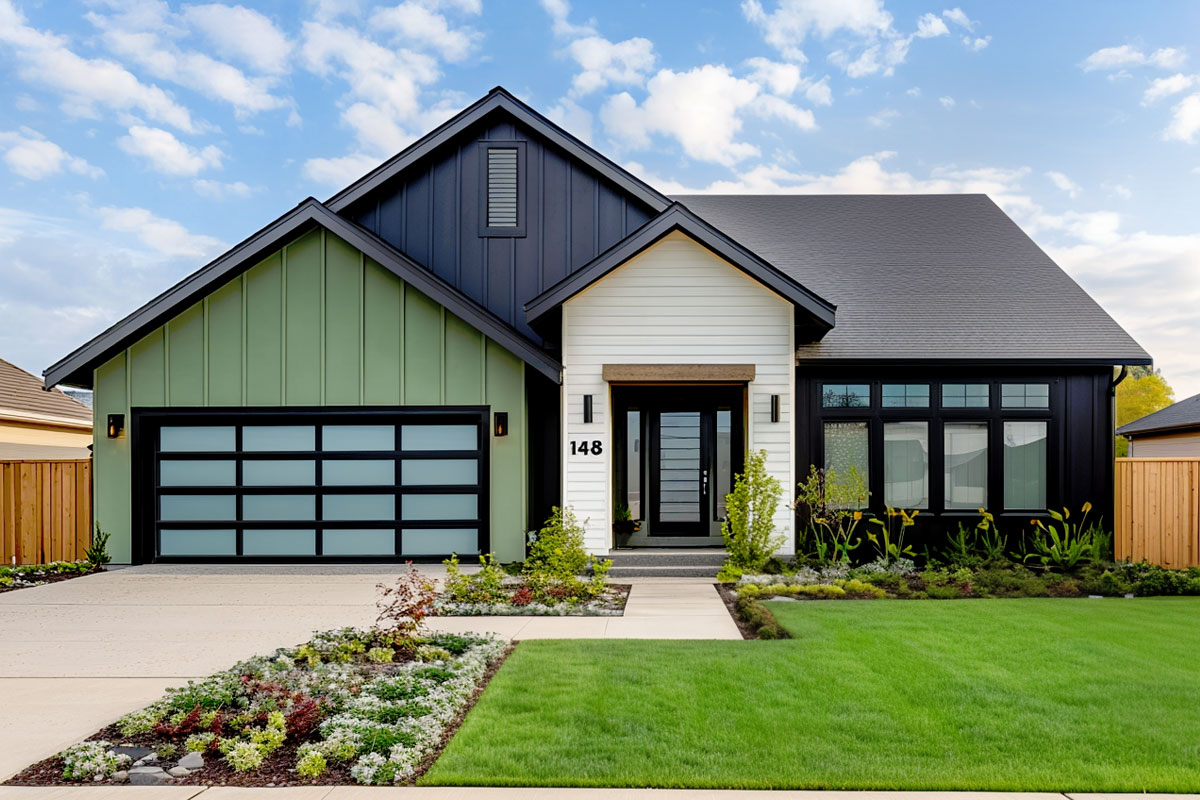
House Plan 421002WNT is a New American-style home that packs big-home features into just under 2,200 sq. ft. The kitchen is a true centerpiece with its large island, walk-in pantry, and a convenient coffee bar that’s just steps from the primary bedroom—perfect for morning brews!
Designed for everyday ease, the laundry room offers plenty of counter space and room for cabinets or hanging rods. With 3 or 4 bedrooms (one as a flexible space), this house plan is ideal for families looking for a home that can grow and adapt with them over time. The exterior? It’s classic, welcoming, and ready to make anyone feel right at home.
Our Exclusive WNT Collection now includes an optional add-on for structural engineering on all house plans designed to be built in the Continental United States, Alaska*, and Hawaii*. Learn more.
25046DH – Country House Plan – 1402 Sq Ft
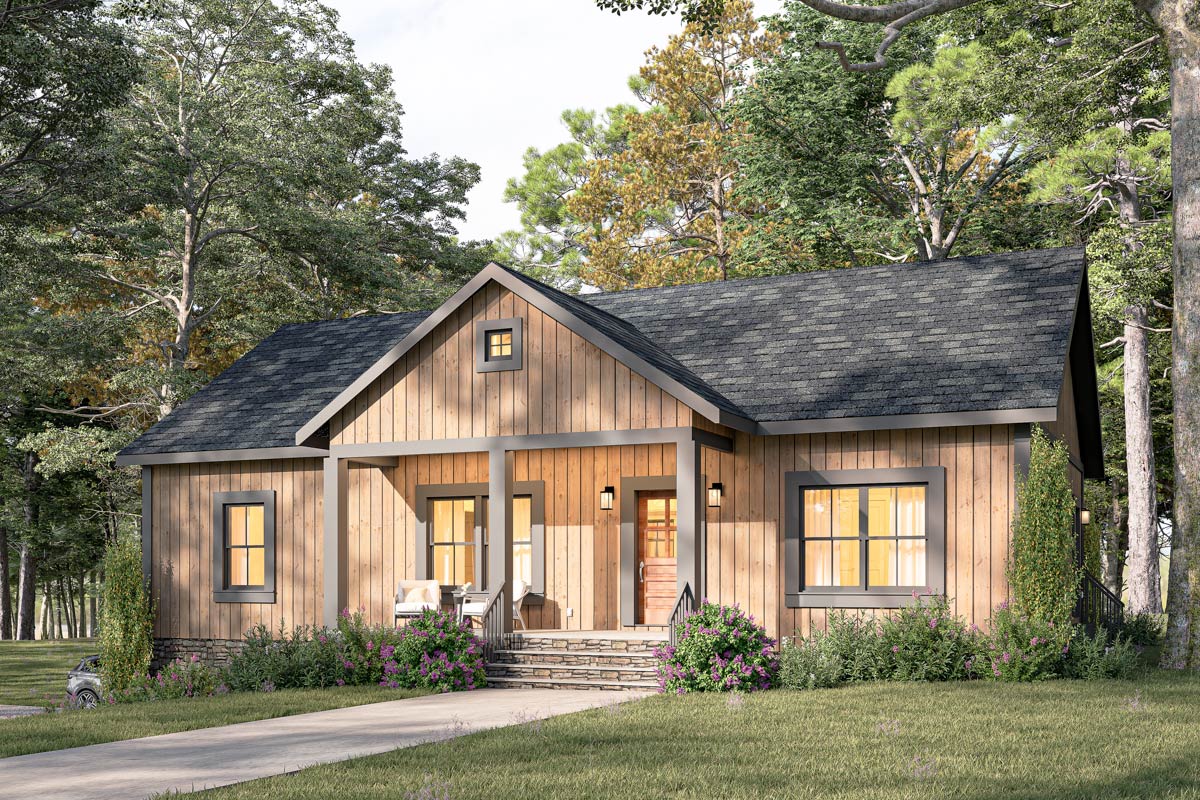
House Plan 25046DH is a charming country-style home with a split-bedroom design, fitting perfectly on smaller lots at just 50 feet wide. It keeps things simple while making sure you have all the modern features today’s families look for.
The multi-functional laundry and mudroom is a true workhorse, with counter space, a utility closet, and a drop zone to keep things organized. From here, you can slip right into the walk-in pantry near the kitchen—a practical touch! Downstairs, the unfinished lower level offers a generous 2-car garage, a flex room, future bath, and a spacious mechanical room, giving you flexibility for whatever the future brings.
52376WM – Traditional House Plan – 2400 Sq Ft
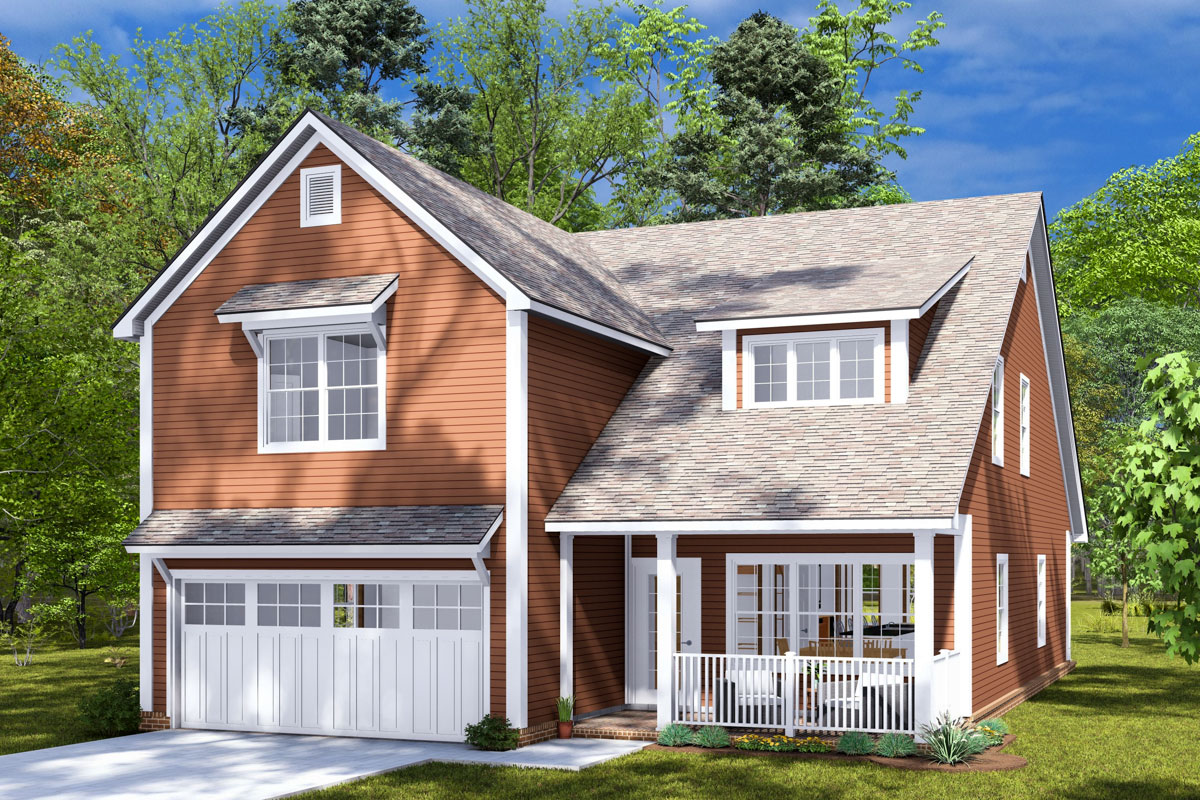
House Plan 52376WM is all about smart design and easy living. The main floor features a spacious primary suite with a roomy walk-in closet (complete with a built-in dresser) and direct access to the laundry room through the mudroom—super convenient and close to the kitchen, too!
The mudroom itself is an organizer’s dream, with a seasonal walk-in closet and lockers right off the garage, keeping everything in order. The kitchen sits between the dining room and vaulted living room, making it easy to stay connected with guests. Upstairs, there’s a huge game room that can flex as a play area, media room, or home office—whatever fits your family’s needs.
680456VR – Duplex House Plan – 1812 Sq Ft Per Unit
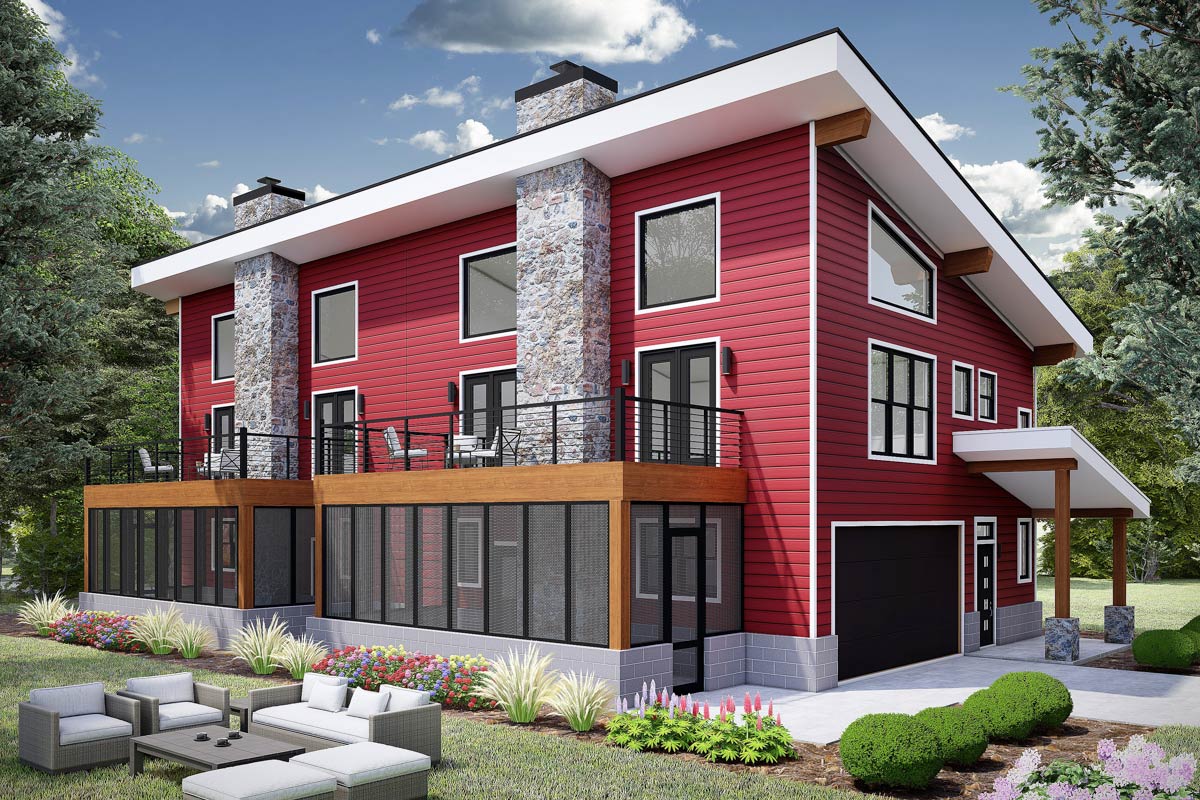
House Plan 680456VR takes multi-family living up a notch with a beautifully designed duplex floor plan layout. Each unit spans three levels, giving everyone plenty of room and privacy. The main level is a cozy setup, with an open great room, a kitchenette, and a 3-seasons room for enjoying the outdoors. There’s even a bedroom with its own bathroom—just right for in-laws or older kids who want a bit of independence.
Head up to the second floor, where a vaulted family room and kitchen make it easy to kick back or entertain. You’ll also find two more bedrooms and a balcony with unbeatable views—the perfect spot to unwind. The third level tops it all off with a 200 sq. ft. loft that overlooks the family and kitchen areas, giving you a flexible space for a home office, media room, or a favorite hobby spot.
780008KYD – New American Farmhouse Plan – 3512 Sq Ft
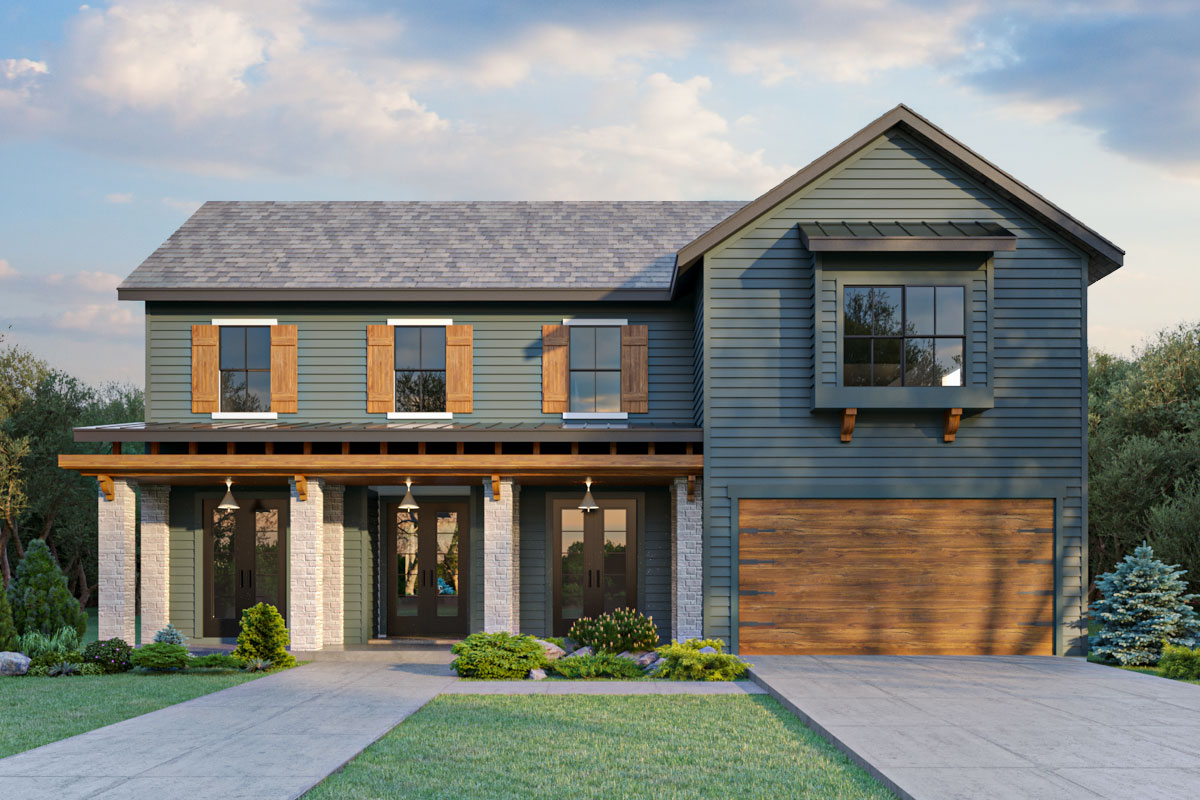
House Plan 780008KYD combines classic charm with family-friendly spaces you’ll love. A wide, welcoming front porch sets the stage, inviting you into a layout that feels both timeless and cozy. The main level has it all—a formal dining room, a breakfast nook, and a huge vaulted great room where everyone can come together.
The study on this floor is a flexible space that’s perfect as a home office, play area, or whatever fits your family’s lifestyle. Upstairs, the second floor becomes the kids’ domain, complete with three bedrooms and a massive game room ready for fun, studying, or just hanging out with friends. This home is designed for families who love spaces that feel as warm and welcoming as they are practical.
Find Inspiration from Over 25,000 House Plans
Each of these plans brings together timeless style and earthy, welcoming tones that create a cozy feel in any season. With flexible spaces and plenty of room to grow, these homes are ready for all of life’s moments, big and small. And this is just the beginning! Our curated collection of over 25,000 house plans offers endless possibilities to explore, with many plans featuring client-build albums and 360° interactive tours to help you envision every detail. We hope you find a spark of inspiration here—and the perfect plan that feels like home.













