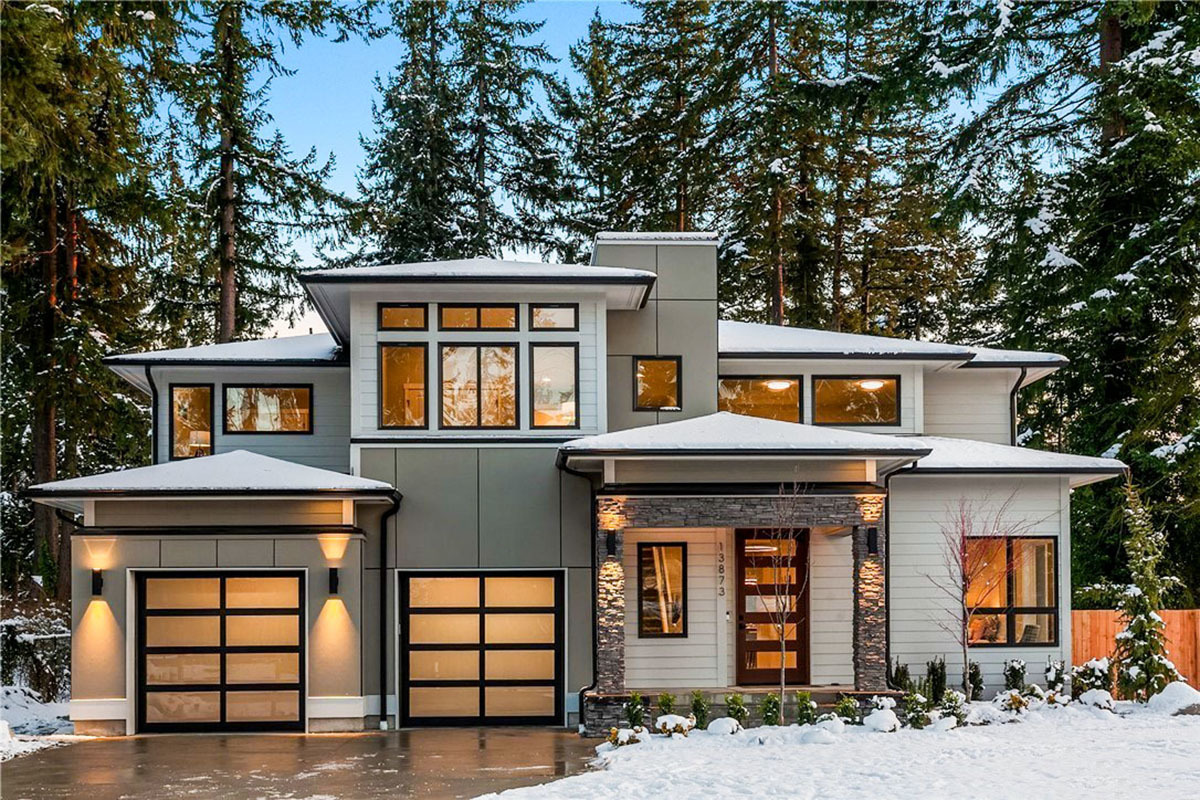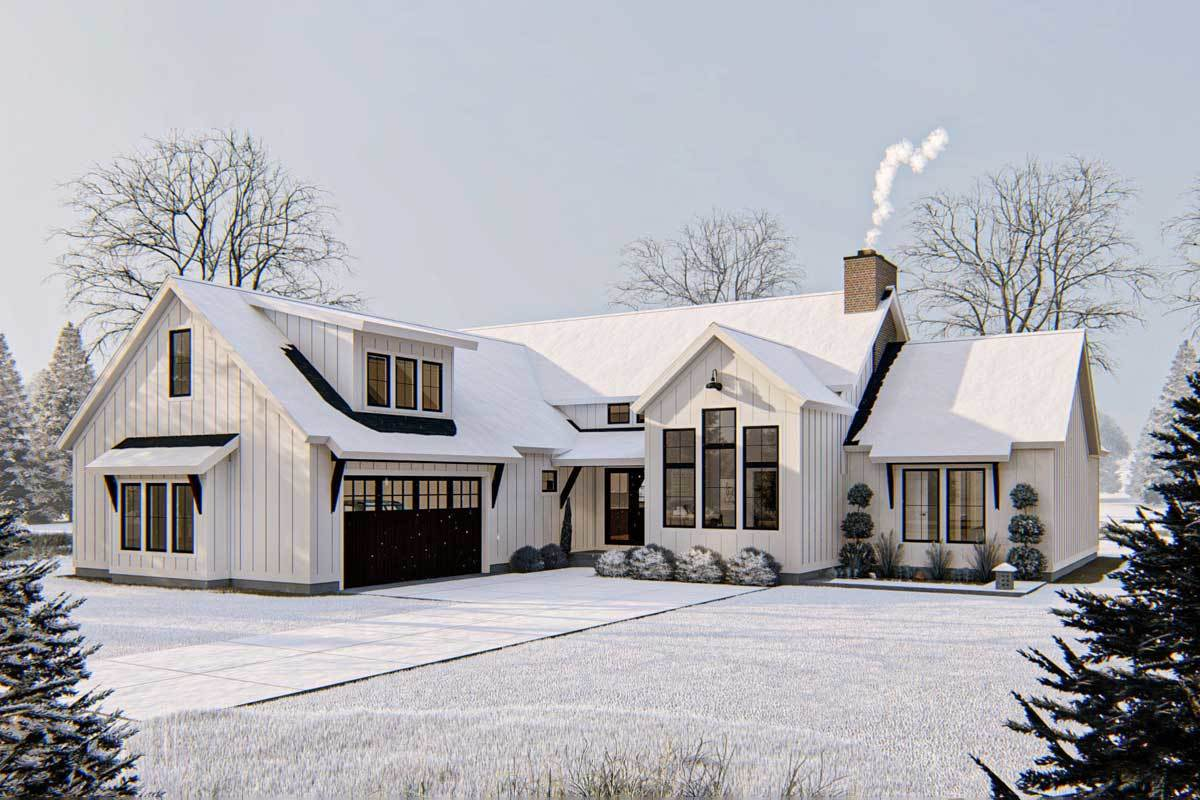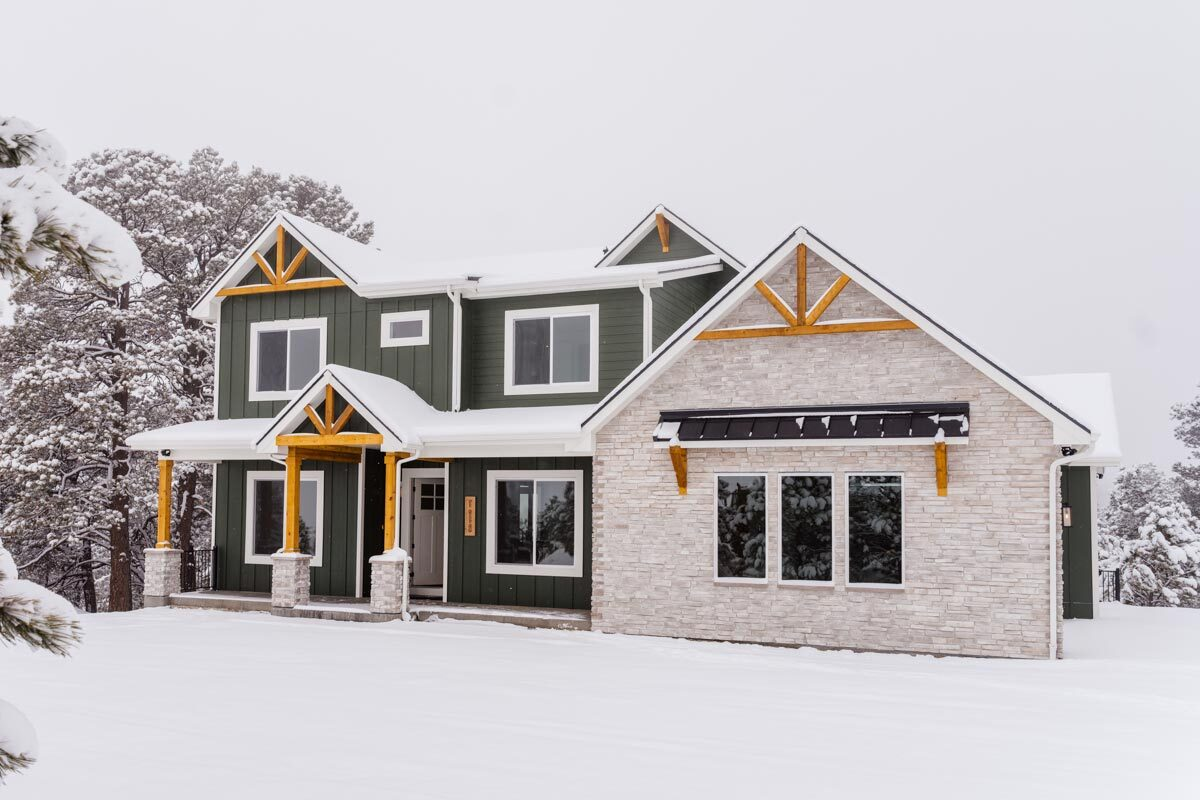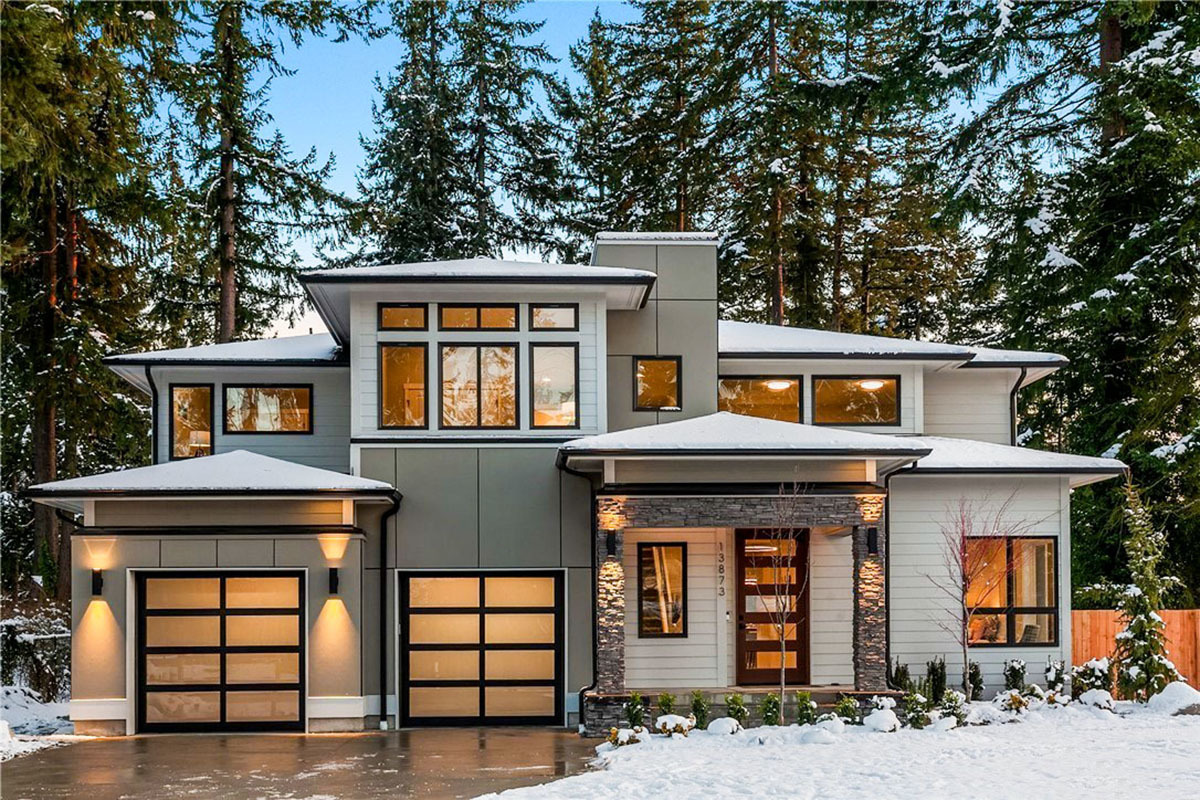Cozy December Days: 3 Gorgeous Snowy House Plans to Love

Thanksgiving has come and gone, leaving us with hearts full of gratitude and memories of time well spent with loved ones. Now, December is here, bringing its own kind of magic. How’s the weather where you are? Is snow already falling, or are you still enjoying warm sunshine? No matter what your December looks like, we’re here to inspire you with three stunning house plans that celebrate the season’s charm. Whether you’re dreaming of a spacious one-story home or a cozy two-story design, these house plans are packed with features you’ll love.
Winter Wonderland House Plans
62834DJ – Modern Farmhouse Plan with a Bonus Room

First up is a one-story beauty with a split-bedroom floor plan that offers privacy and comfort for families of all sizes. This design also features a bonus room that’s perfect as a playroom, home gym, or guest space—whatever suits your needs.
- Square Footage: 2,278 Sq Ft
- Bedrooms/Bathrooms: 3 Bedrooms / 2.5 Bathrooms
- Special Features: The open-concept living area, complete with a vaulted ceiling, connects the family room and kitchen, creating a bright and inviting space. A large kitchen island makes entertaining easy, whether you’re hosting holiday gatherings or keeping it casual with family. From the main living areas, you’ll enjoy stunning views of the snowy outdoors, while the vaulted office offers a comfortable and focused spot for work-from-home days.
365006PED – ★ Exclusive New American House Plan with a Home Office

For those who want room for work and play, this two-story house plan delivers. With clustered bedrooms upstairs, the living areas stay open and inviting for entertaining or relaxing. A dedicated home office offers a quiet space for productivity, whether you’re tackling work tasks or holiday planning.
- Square Footage: 3,408 Sq Ft
- Bedrooms/Bathrooms: 4 Bedrooms / 3 Bathrooms
- Key Features: The kitchen includes a huge pantry with space for a refrigerator, counter space perfect for holiday baking, and plenty of storage for treats and appliances. Upstairs, the spacious loft offers a cozy spot for movie nights or snow-day fun. And outside, the wraparound deck is ideal for admiring snowy views or stringing up holiday lights to brighten the season.
23506JD – Contemporary Prairie-Style House Plan with Flex Space

This final house plan blends beautiful contemporary style and functionality with a two-story layout designed for busy family life. The clustered bedrooms offer privacy, while the open main floor is ideal for hosting friends. And yes, there’s another home office—because who doesn’t appreciate extra space to stay organized?
- Square Footage: 3,408 Sq Ft
- Bedrooms/Bathrooms: 4 Bedrooms / 3 Bathrooms
- Key Features: The flex space at the rear of the house, with two walls of windows, is perfect for a cozy library, play area, or even an art studio. Upstairs, the finished bonus room provides plenty of space for family activities and room to grow. The tandem 3-car garage keeps cars out of the snow and offers room for a home gym or extra storage—ideal for holiday decorations or seasonal gear.
Which House Plan Fits Your December Dreams?
Whether you’re bundled up in a winter wonderland or enjoying warmer weather, these split bedroom house plans and clustered bedroom house plans offer something special for every lifestyle. Ready to take the first step toward building your dream home? Contact us today to get started.













