Custom House Plans: The Ultimate Experience In Home Building
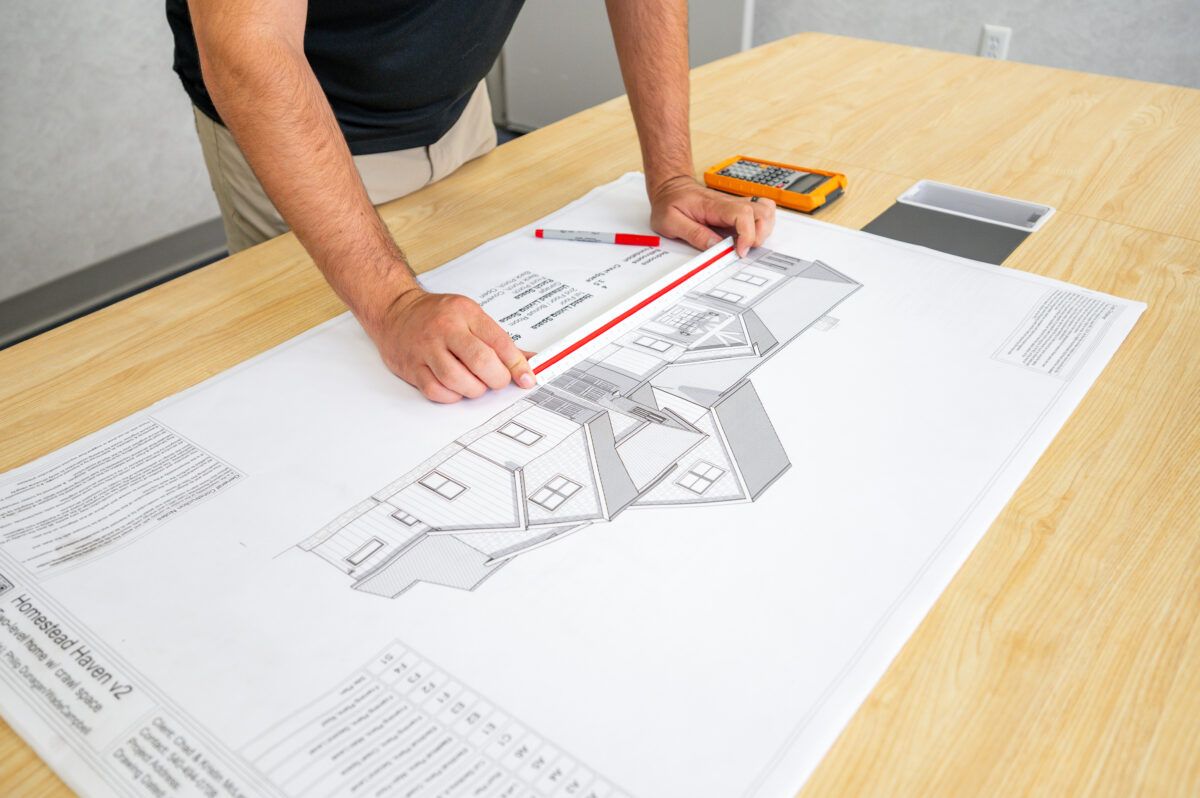
At Architectural Designs, we offer over 25,000 house plans curated to suit a wide range of styles and lifestyles. But we know that sometimes, even with all those options, you might be looking for something more personal—a floor plan that reflects your vision from the ground up.
That’s why we offer our Custom House Plans Service. If you have a few rough ideas, a sketch, or just a clear picture in your mind, we’ll pair you with a designer who can help shape your dream into a working floor plan. You’re not choosing from a list—you’re creating a home that’s truly yours.
We believe the best homes reflect the lives lived inside them. That’s why our designers take the time to understand what matters most to you. It’s not just about making a house look beautiful. It’s about designing a floor plan that feels right for your daily life, with spaces that flow the way you live and details that make all the difference.
From the big picture to the small stuff, you’re in the driver’s seat. Every decision, every room, every feature is shaped with your needs in mind. And because construction budget matters, we’ll help guide the design to keep your custom home both beautiful and buildable.
Custom House Plans: Compare Packages and Pricing
Starter
$1.50 per planned heated sq. ft.
- Up to 6 revisions of the plan
- One exterior rendering is included. No revisions
Essential
$2.50 per planned heated sq. ft.
Most Popular
- Up to 10 revisions of the plan
- 6 exterior renderings
- 4 non-structural exterior revisions
- Basic landscaping
- 6 interior renderings
- 2 non-structural interior revisions
- Lighting plan with up to 3 revisions
- Utility plan
- 3D model
- Rough site plan
Ultimate
$3.50 per planned heated sq. ft.
- Up to 10 revisions of the plan
- 6 exterior renderings
- 4 non-structural exterior revisions
- Basic landscaping
- 6 interior renderings
- 2 non-structural interior revisions
- Lighting plan with 3 revisions
- Utility plan
- 3D model
- Rough site plan
- Basement planning
- DWG/CAD Files of the plans
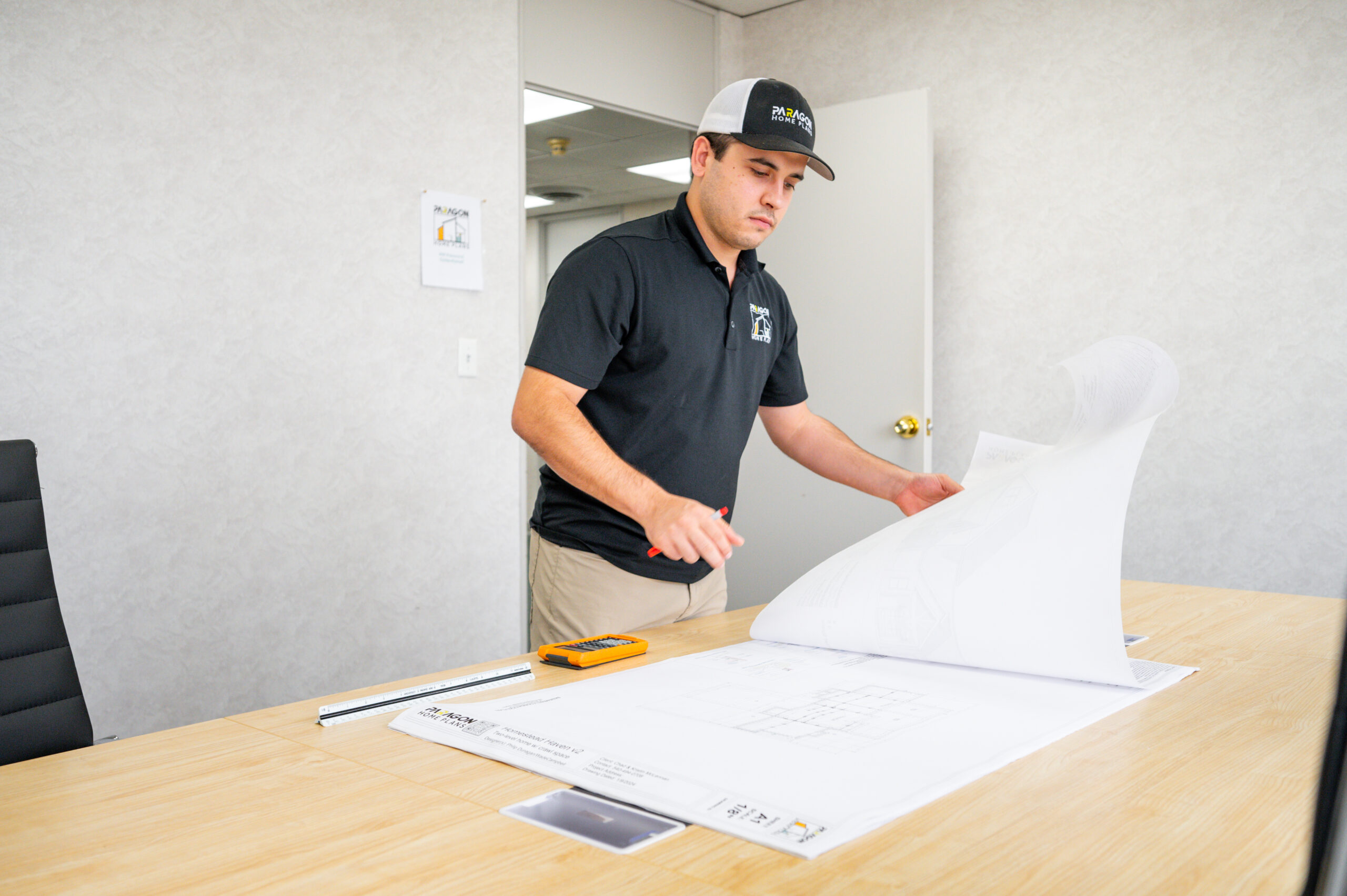
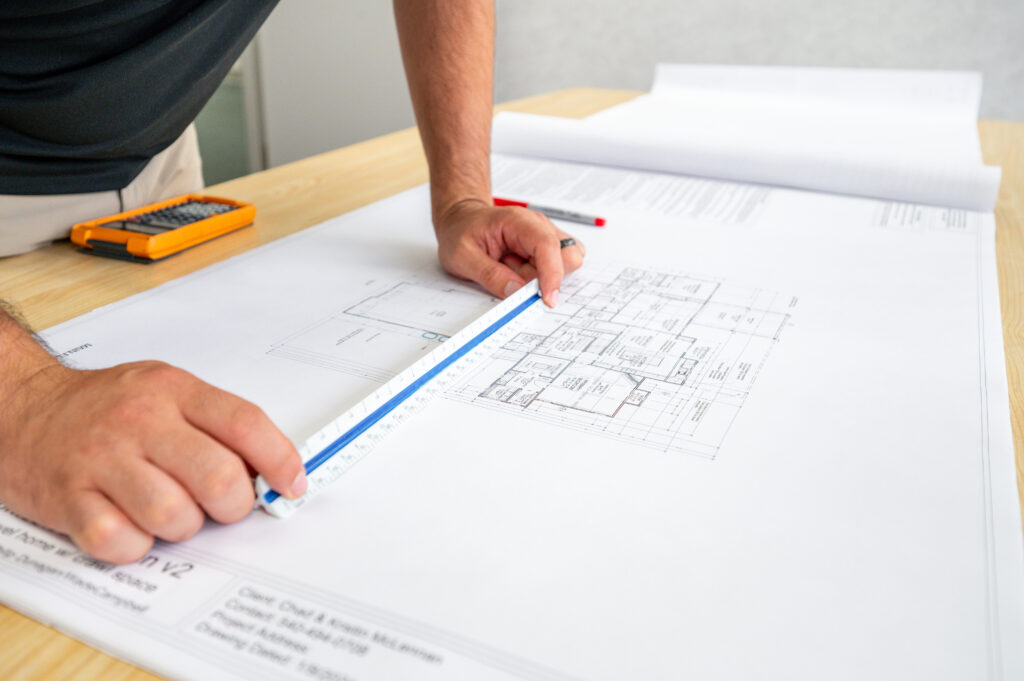
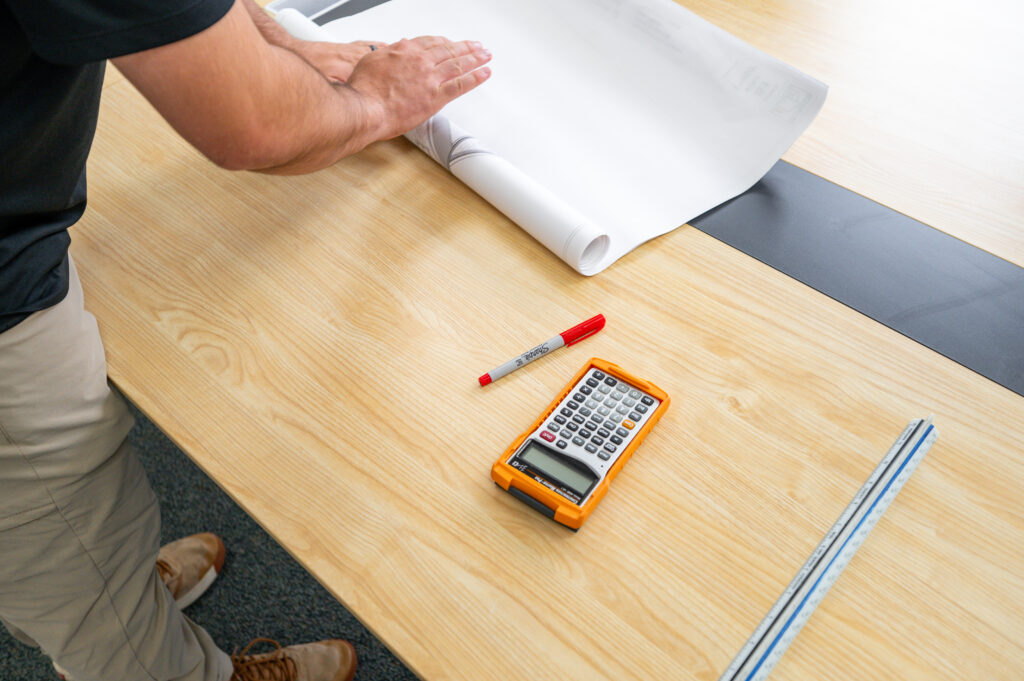
Custom House Plans: How Does It Work?
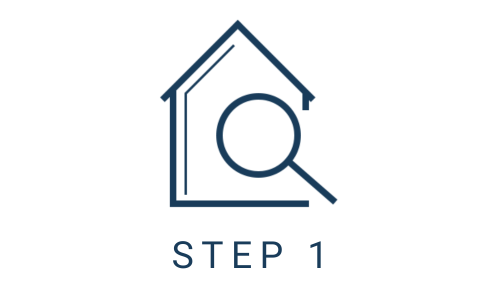
DISCOVERY MEETING
We will set up a discovery meeting to review your vision for your home and help you decide which design package makes the most sense for you.
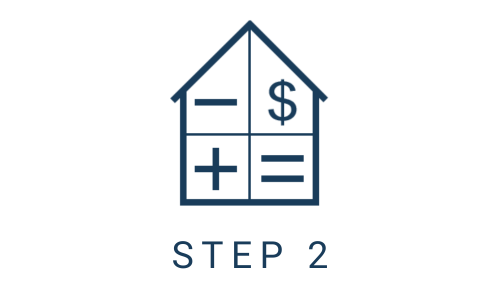
PROPOSAL
Once we have an understanding of the size and scope of your project, we will provide a pricing proposal.
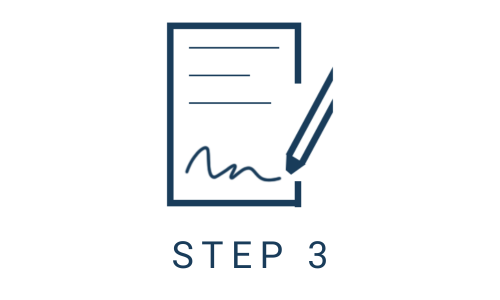
SIGN CONTRACT
After the design contract is signed and a 50% deposit is paid, we will begin to design your home.
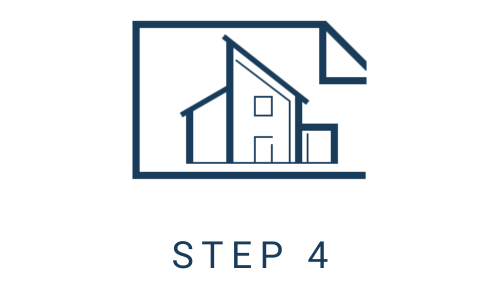
DESIGN & REVISIONS
Once the plans are complete, we will invoice you for the balance due. Plans will be released after we receive the final payment.
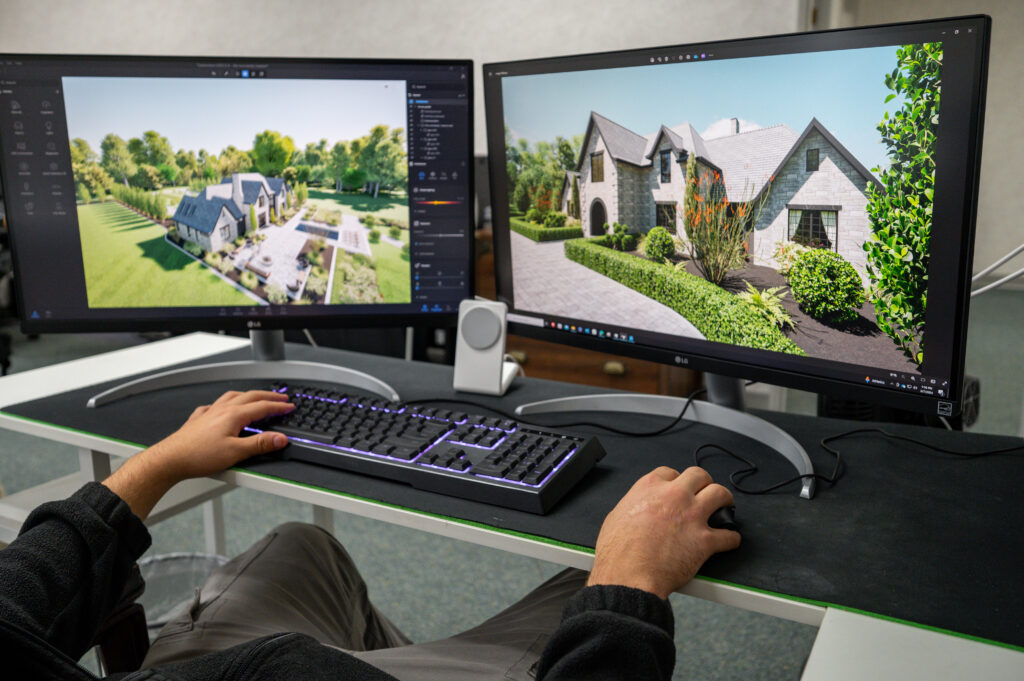
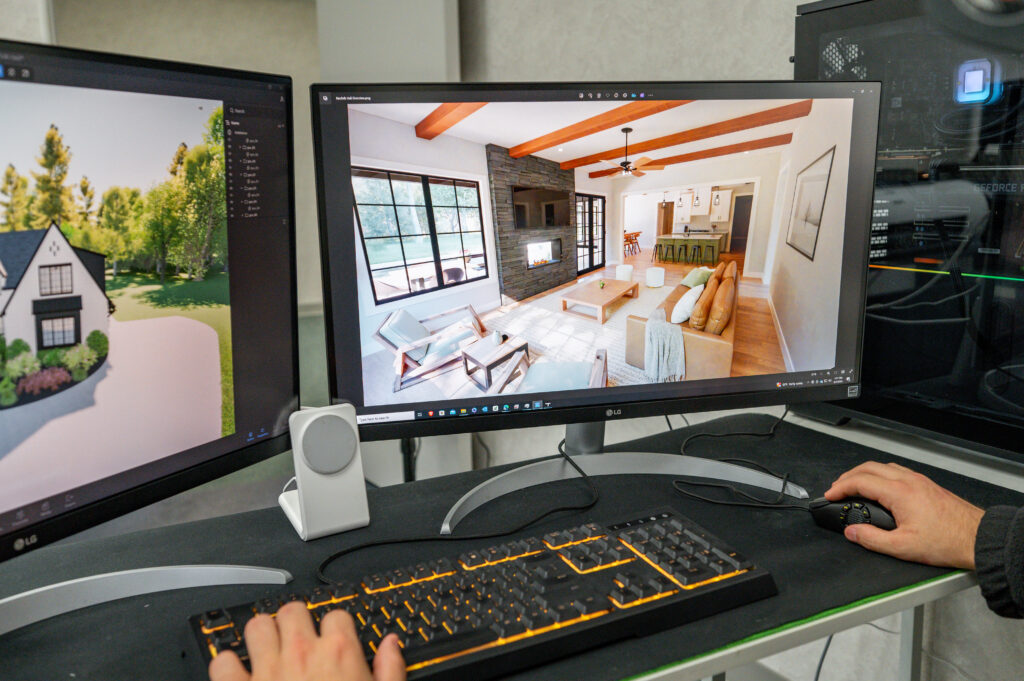
If you’ve been dreaming of a home that feels uniquely yours, our custom house plan service is here to bring that vision to life. Ready to get started? Visit our custom house plan page to learn more and begin your journey toward designing the home of your dreams. Ready when YOU are!













