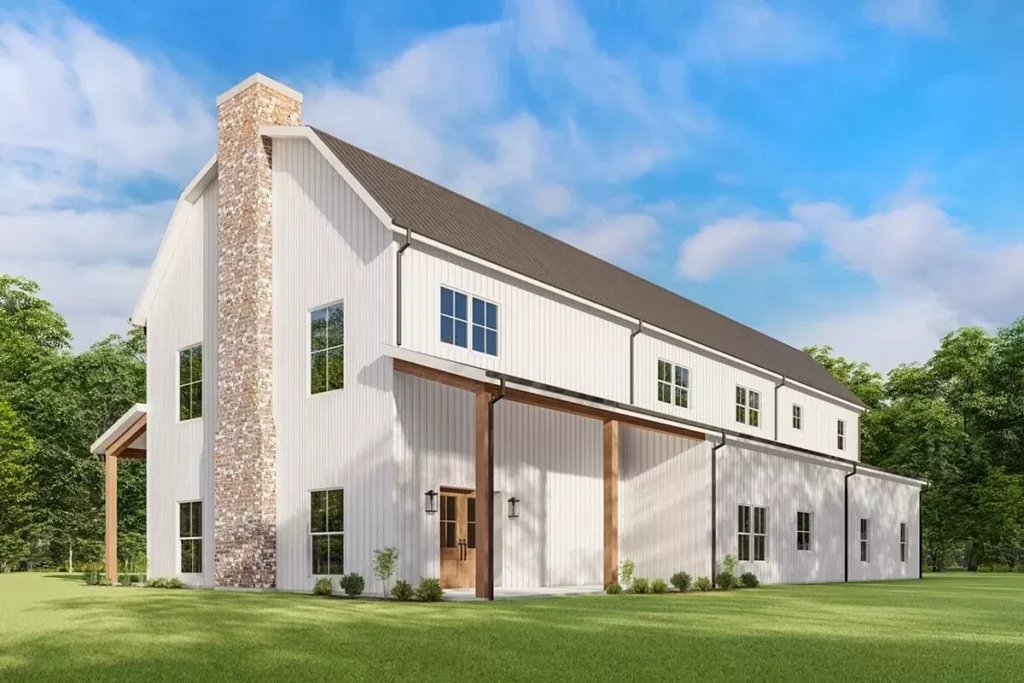Exploring Our Client’s Custom Plan Collections
Remember that awesome blog post we did on custom plan collections? We introduced our incredible tool that lets you save your favorite home designs for personal inspiration or team planning. Today, we’re pumped to showcase two custom plan collections created by our clients! Feel free to check out our previous post to learn how our tool works.
Barndominium Style Plans for Large Families
First up, we’ve got a fantastic collection put together by a couple who fell in love with barndominium-style house plans. If you’re into the rustic-meets-modern vibe, you’re going to love what they’ve curated. They’re specifically looking at home plans with 5-6 bedrooms, perfect for a large family that needs plenty of space to spread out. Let’s dive in and see what makes these homes so special.
Spotlight: 3 Standout Plans
- Plan 777059MTL: Imagine walking into an open-concept space with sky-high ceilings and tons of natural light pouring in through big windows. This plan has a modern kitchen that flows right into a cozy living room and even has a cool loft space perfect for an office or guest room. Plus, it features a huge walk-in pantry and a spacious laundry room to help keep the family organized. It’s like making your Pinterest dreams a reality.
- Plan 400000FTY: With a unique placement of the staircase, this plan provides some separation to the huge great room without compromising the open floor plan. The kitchen and dining room offer a cozy space to keep the conversation going among the family as they make dinner and unwind for the day. Plus, there’s a spacious mancave or workshop in the garage, perfect for all those DIY projects.
- Plan 623070DJ: Check out the great room in this plan—it has an impressive 2-story ceiling you can admire from the catwalk above and a cozy fireplace for those chill evenings. Off the kitchen, there’s a hearth room that can be anything you need: a home office, play area, or a spot for casual dining. This house centers around family, with roomy bedrooms and a second-floor family room perfect for a rec room the kids will enjoy for years.
Feeling inspired? Let’s explore more of their favorite large barndominiums:
- Plan 623278DJ: 6-Bedroom barndominium-style home pan with 4-seasons room.
- Plan 777053MTL: L-Shaped house plan with second floor family room, kitchenette and home office.
- Plan 85326MS: Barn-style modern house plan designed for the ultimate flexibility.
- Plan 777067MTL: 5-Bedroom barndominium with two lofts and catwalk.
- Plan 400007FTY: Modern barndominium with wraparound porch and loft.
Cozy Charm: Two-Story House Plans Under 1675 Sq Ft
Next, we’ll check out a charming collection of eight two-story house plans, all under 1675 sq ft, handpicked by a second homeowner. These homes are perfect for wherever life takes you, whether you’re envisioning them in a snug neighborhood or nestled in expansive countryside. What makes them stand out? They’re designed to fit neatly under 55′ wide, making them incredibly versatile for various lot sizes and layouts. This client specifically favors homes that offer a clear separation between social and private areas, all within a cozy footprint where less is more.
Spotlight: 3 Standout Plans
- Plan 300003FNK: We can’t get enough of the inviting wide front porch on this charming country house—it’s perfect for unwinding after a long day. Inside, discover a spacious owner’s suite and a fantastic kitchen island that’s perfect for cooking and catching up with friends. Upstairs, two roomy bedrooms share a cozy nook and convenient attic access for storing all your seasonal treasures. It’s wrapped up in a simple, budget-friendly package that really showcases its charm.
- Plan 623294DJ: Picture yourself on the inviting front porch of this traditional brick house, ideal for enjoying a cool drink on a sunny day. Inside, a spacious living room with a cozy fireplace sets the tone for the entire home. Upstairs, find a generous storage space above the garage, ready for your future plans or holiday decorations. It’s classic and practical, all in one neat package.
- Plan 16920WG: Fall in love with this New American gem—it features a convenient carport and a charming wraparound porch perfect for a swing. Inside, the kitchen flows into a cozy family room where you can relax by the fireplace on chilly evenings. The luxurious owner’s suite is complemented by two additional bedrooms and a bonus room for endless possibilities. It’s all about charm and flexibility, making it a standout choice for any homeowner.
Ready to see more of this client’s favorites? You’re going to love these:
- Plan 21565DR: Charming home designed for sloping lots.
- Plan 300002FNK: Exclusive 3-bedroom narrow cottage house plan.
- Plan 50103PH: Charming Craftsman Bungalow with deep front porch.
- Plan 300048FNK: 3-bedroom country house with bonus room.
- Plan 300034FNK: New American house plan with huge unfinished storage.
Learn more about Custom Plan Collections
Feeling as inspired as we are to start creating your own custom plan collections? Check out our blog post to learn how!

