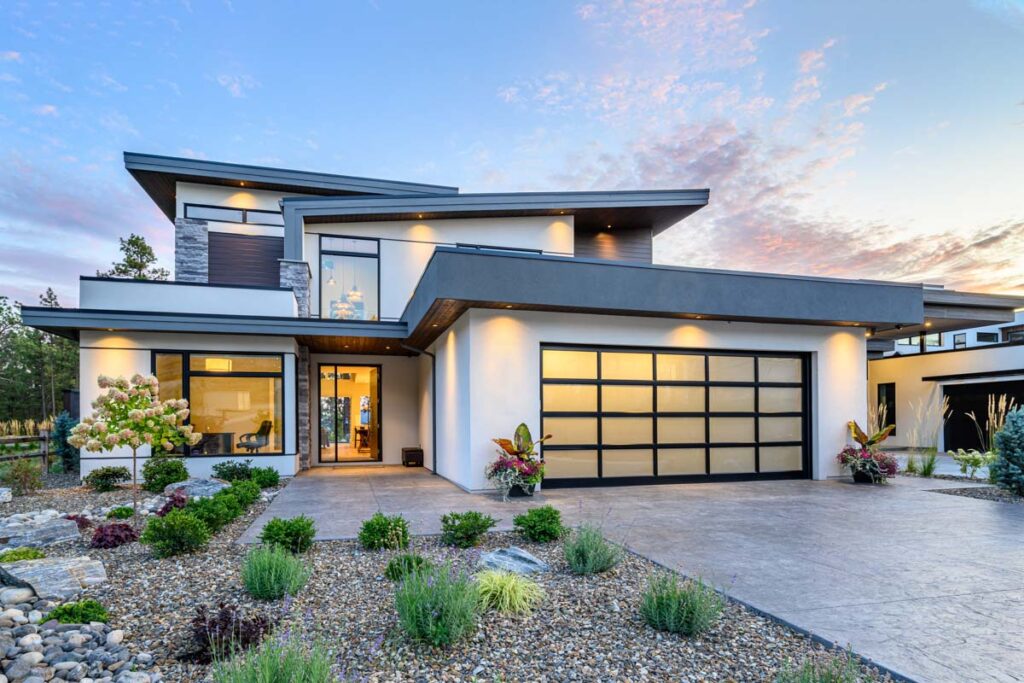We love showcasing the work of our talented designers. If you plan to build your dream home, you’re in for a real treat! This designer spotlight shines a light on four amazing house plan collections: CHD, ASH, DLR, and UPR. Each designer features a unique style, ranging from rustic ranches to modern retreats – which style will spark your design inspiration?
Designer Spotlight: ASH Collection (exclusive)
Plan 380011ASH
This plan is an absolute winner for those who love to entertain friends and family, offering 1800 sq ft of indoor space and a whopping 1200 sq ft of outdoor living space. We’re picturing coffee on the porch as the sun peeks over the horizon and evenings spent unwinding under the stars. This house plan truly captures the charm of country living – simple, stylish, and perfect for connecting with nature.
Plan 380000ASH
This modern cabin is a breath of fresh air for homebuyers who want a touch of mid-century modern flair. The creative use of mixed materials on the exterior combined with an efficient, waste-minimizing 1265 sq ft floor plan showcases the power of thoughtful design. Modern style with a touch of cabin charm—what’s not to love?
Designer Spotlight: CHD Collection
Plan 421503CHD
This fantastic New American house plan has all the features we could ask for and even more! Think breathtaking views from your great room, dining room, and kitchen – hello, dream dinner parties with a view. Plus, the incredible main bedroom features laundry access right from the closet! No more lugging baskets across the house – that’s definitely a win in our book!
Plan 421535CHD
Narrow lot? No problem! With its modern design and cozy charm, it’s hard not to fall in love with this 47-ft wide gem. The open kitchen boasts an unobstructed view straight into the living room, creating a bright and airy space. The focal point? A stunning fireplace and a showstopping farmhouse stove with hood – perfect for cozy evenings in.
Designer Spotlight: UPR Collection
Plan 144102UPR
We love this gorgeous modern lake home for several reasons! The charming curb appeal draws you in and its stunning back balcony – perfect for lake views any time of day. Entertain, relax, and connect with nature – this plan has it all!
Plan 144101UPR
We are head over heels for this mid-century modern inspired home- it’s the perfect blend of style and functionality! This spacious floor plan boasts 3409 sq ft of living space, ideal for comfortable living. Plus, a massive covered patio extends your entertaining space outdoors year-round. Need a dedicated workspace? The conveniently located office right off the entryway has you covered.
Designer Spotlight: DLR Collection (exclusive)
Plan 246001DLR
Farmhouse charm meets modern edge! It’s got the perfect mix of vintage charm and modern vibes, with sleek industrial touches and a beautiful blend of siding materials. And the back patio is simply amazing – you’ll want to spend all your summer evenings out there, relaxing or hosting friends and family. This house is so stylish and functional, you’re sure to love every inch of it!
Plan 246011DLR
Modern living on a slope! This stunning home plan maximizes views with expansive windows and decks. The main floor features a luxurious master suite, open-concept great room, and a dedicated home office – perfect for family work and play. Plus, a massive 3-car garage adds practicality and style. It’s got it all: views, design, and space!
Find your dream home with Architectural Designs’ Exclusive House Plan portfolio. Unique styles found nowhere else, or explore all of Architectural Designs’ collections today!
Ready when you are. So, what plan do YOU want to build?

