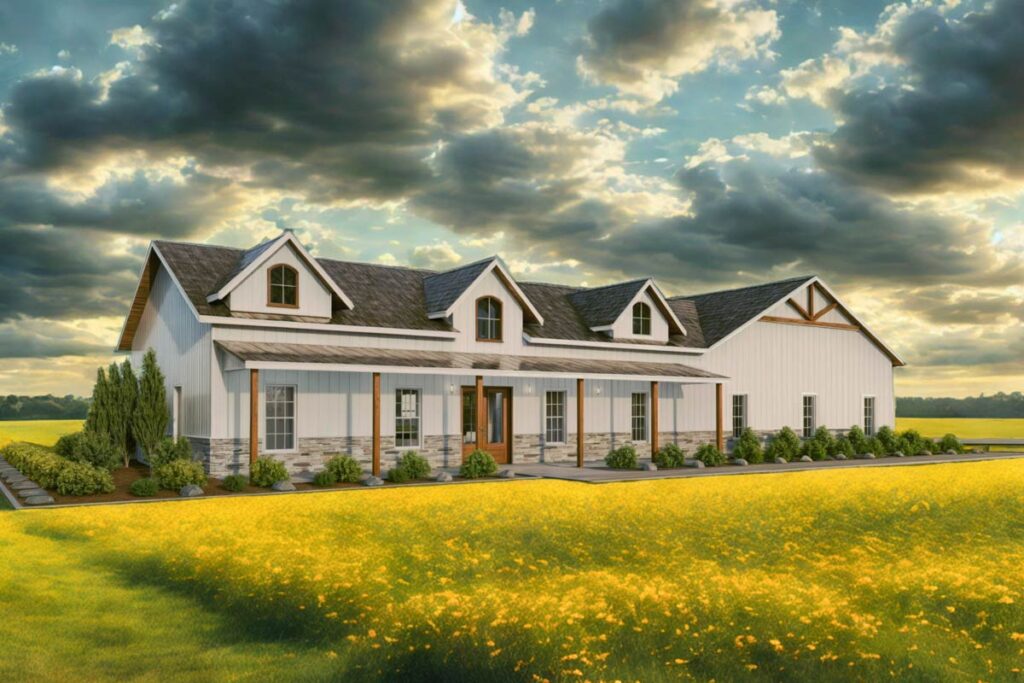If you’re searching for house plans that beautifully combine rustic charm with modern comfort, Architectural Designs’ exclusive PDZ Collection has a wonderful variety to explore. With house plans ranging from 1,750 to 3,320 square feet, you’ll find options that include both one-story and two-story designs, making them perfect for rural or suburban areas where you can truly enjoy open space. Whether you’re leaning towards the simplicity of a single-story layout or the extra room that comes with a two-story house plan, this collection has something that fits just right.
What makes the PDZ collection so special is the variety of house plans available. You’ll discover everything from barndominiums that create a wonderfully open atmosphere to New American designs that mix classic charm with modern flair. If you love a more traditional aesthetic, our country ranch house plans offer that timeless appeal, complete with layouts that fit perfectly into your everyday life. In this post, we will explore four architectural highlights from the PDZ collection, all offering interactive tours! No matter what you’re looking for, each house plan is thoughtfully designed with comfort and style in mind, helping you create a home that truly reflects your vision.
House Plans from the PDZ Collection
600000PDZ – ★ Exclusive One-Story Barndominium House Plan
This house plan brings a warm, casual vibe that makes everyone feel at home. With inviting front and side porches, it’s designed to encourage family time outdoors. Inside, the vaulted ceilings create a bright, open feel in the main living areas, while the cozy bedrooms offer a private escape when it’s time to unwind. Combining rustic charm with modern touches, this plan is perfect for anyone who loves a contemporary barndominium look.
600005PDZ – ★ New American House Plan with Unfinished Lower Level
This one-story New American Craftsman house plan is perfect for sloping lots and families looking for room to grow. With its unfinished lower level, it offers endless possibilities for customization. The design beautifully combines traditional Craftsman details with modern clean lines, creating a welcoming space that balances classic charm with contemporary living.
600002PDZ – ★ Exclusive Barndominium House Plan with RV Garage
This stunning barndominium has a moody color palette that really pops against the countryside. The oversized garage is a game changer, offering plenty of space for your RV, cars, and even a workshop for your hobbies. Upstairs, you’ll find a spacious media room nestled among the secondary bedrooms—a perfect spot for kids to hang out and enjoy movie nights or playtime.
600008PDZ – ★ Exclusive Country Ranch House Plan with Safe Room
This country ranch plan really makes outdoor living easy with its roomy front and rear porches. The split bedroom layout gives the primary suite plenty of privacy, perfect for when you need a little escape. And the pantry that doubles as a safe room? It’s a smart touch that brings some extra peace of mind. This home has all the comfort and charm you’d expect for relaxed, everyday living.
See More House Plans from Our PDZ Collection
Explore our complete collection of PDZ house plans, where you’ll find a range of stunning designs that artfully combine rustic charm with modern comfort. Don’t miss favorites like the 600010PDZ and 600007PDZ, offering both one-story and two-story layouts to suit your style.

