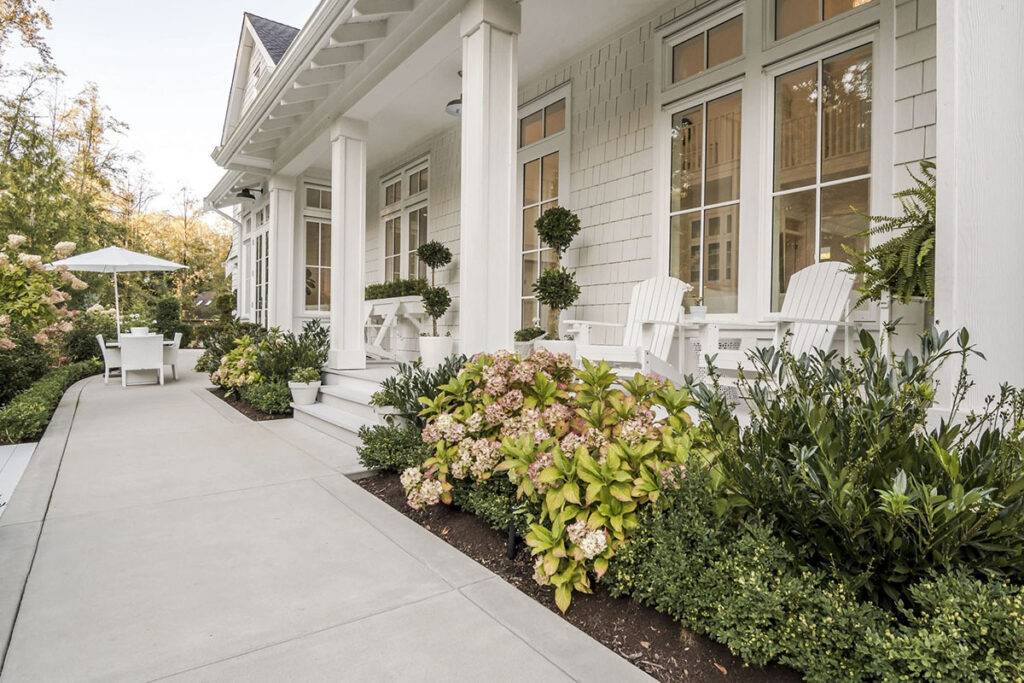Looking for the perfect Farmhouse plan? We’ve rounded up 5 incredible designs that will be sure to help narrow down your search .
1) Best Classic Layout & Style
Farmhouse Plan 270040AF is the full package – the design features a classic layout with the perfect amount of modern elements, making it an extremely well rounded plan. Enter the home into a defined foyer space, with a formal dining room and parlor on either side of the entry. The boxed bay windows in each room add a ton of character to the space. The main living area is comprised of the 2-story great room an kitchen. Fans of a classic farmhouse kitchen will love the large sink overlooking the backyard, as well as the walk-in butler’s pantry that connects the kitchen to the formal dining. One of our favorite features of this home is the cozy hearth room, which can serve as a casual dining space, sitting room, or home office.
2) Best Single Story Layout
Modern Farmhouse Plan 56460SM has a fantastic single story layout and amazing outdoor living space. The main living area features beautiful vaulted ceilings and a cozy fireplace. We love the home office, which is located in the front of the home and features a private porch space. The master suite takes up the entire left side of the home. The layout emphasizes convenience, offering direct access to the laundry room through one of the large walk-in closets.
3) Best Multi-Generational Layout
This multi-generational layout is one of the best we’ve seen. Plan #12315JL makes our list due to it’s versatility – build it with or without the in-law suite, optional bonus level, or lower level. Without any options, it makes for a charming 3 bedroom Farmhouse, under 2,500 SqFt. With the in-law suite, gain an additional 529 SqFt, and an incredible, private space for aging parents. The in-law includes a kitchenette, living area, bedroom and bathroom, as well as a private entrance.
4) Best Master-Suite Retreat
We love the privacy offered in both the master and guest suite in Plan 510045WDY. The guest suite is located to the left of the living room, and features access to a private front porch, bathroom and walk-in closet. The master suite is tucked away on the opposite side of the home at the end of a hallway, giving it lots of privacy from the main living space and other bedrooms.
5) Best Under 2,500 SqFt
Plan 915049CHP packs a punch into under 2,500 SqFt. We love the unique placement of the kitchen – offering a bit of separation from the main living area. The master suite features a huge walk-in closet and ensuite. Homeowners will enjoy the spacious rear covered porches – designed with high ceilings and an outdoor wet-bar and fireplace.

