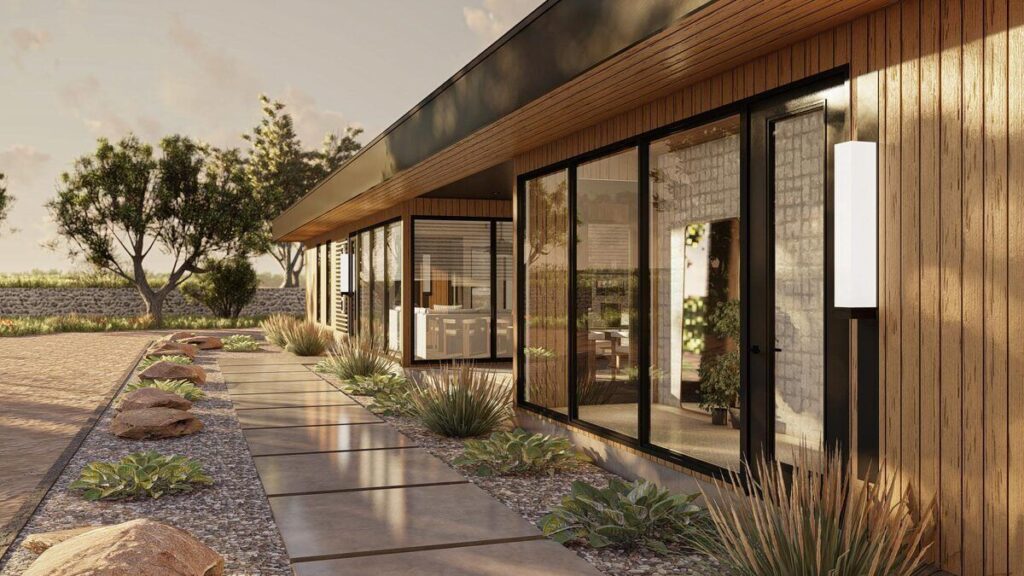Mid-Century Modern Architecture has recently seen an immense rise in popularity, following its initial emergence post World War ll. Its return into mainstream appeal has led to increased availability of replica interior pieces, and high re-sale value for authentic furniture. The architectural style has also played a large part in influencing modern home design. This said, its increase in popularity can also serve to dilute the true meaning of the term “mid-century modern”. So let’s break down the key characteristics & influence to help you differentiate between true Mid-Century and “Mid-Century-ish” style.
What is Mid-Century Modern Style?
Mid-Century design emerged in the middle decades of the twentieth century. It is described as a response to a number of societal characteristics: the optimism of a post-war society, a need for suburban modern homes, and the exploration of newly available materials. The Bauhaus and Danish Modernism movements, as well as iconic architects such as Frank Lloyd Wright set the stage for the eventual development of Mid-Century style, which began to really take shape in the early 1950s.
In terms of architectural style, Mid-Century homes can be identified typically by their clean lines, simple footprints, and angular rooflines. Oversized windows, often floor to ceiling panes of glass, are typical of a mid-century home. At its core, the movement was intended to strip away the unnecessary frills of design and instead focus on sleek lines and organic shapes. The large windows serve to create harmony between living spaces and natural surroundings. Open, flowing floor plans are also a defining characteristic of this style.
Examples of Mid-Century Architecture
There are quite a few famous examples of Mid-Century Architecture (some you can even tour). However, the rise in popularity of the style has offered a new level of accessibility to homeowners and those looking to build. So, if you’ve seen the famous Eames House in Pacific Palisades or The Glass House in New Canaan and wished you could live there, check out some of our favorite Mid-Century Style Plans.
Palm Springs Style Home with Dogtrot
- 2,340 SqFt
- 4 Beds
- 3 Baths
- 3 Car Garage
- Breezeway separates main house from large In-Law Suite
Mid-Century Modern Mountain Home
- 2,214 SqFt with Optional 1,806 SqFt Lower Level
- 1-4 Beds
- 1.5-3.5 Baths
- 3 Car Garage
Sleek Mid-Century Home with Indoor-Outdoor Living Space
- 2,320 SqFt
- 3 Beds
- 2.5 Baths
- 3 Car Garage
- Living space split into two wings that is connected by a foyer and shared deck

