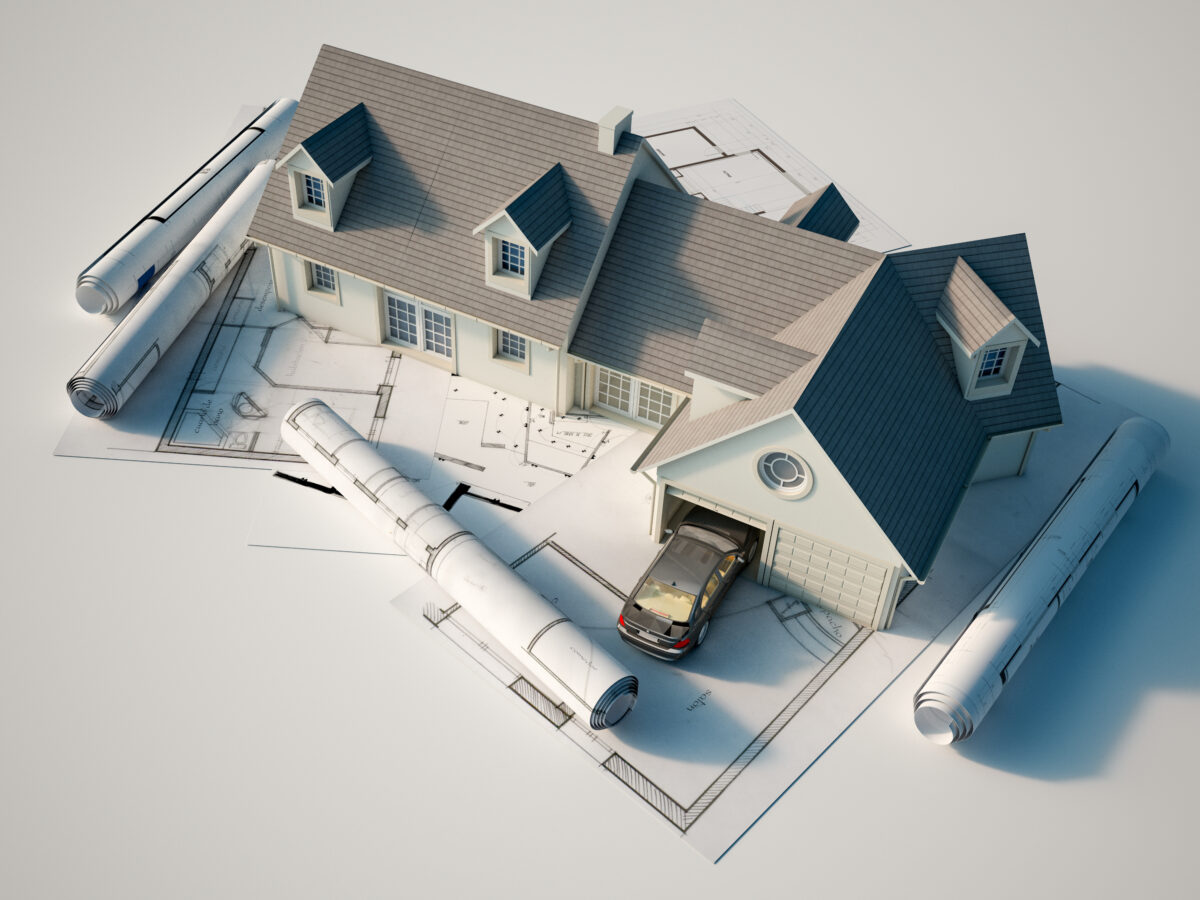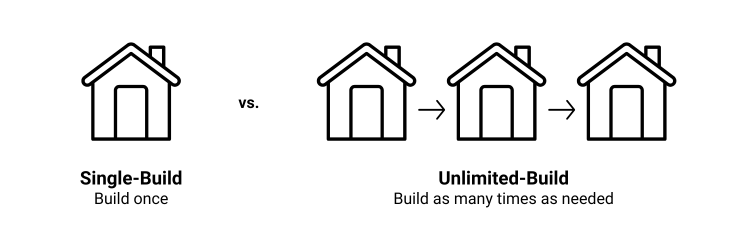House Plan Formats: What They Are and How to Choose One

When you find a house plan you love, choosing the right plan set option helps you move one step closer to making it real. Plan set options refer to the format your construction drawings are delivered in—digital, printed, or a combination of both. Some formats offer the flexibility to print extra copies, share with your builder, or make modifications through your local team or with our help. Others are better suited for straightforward builds. Not all house plan formats are available for every plan, so we recommend checking the plan page or contacting us if you’re unsure what’s offered.
Understanding House Plan Formats
Each of the house plan formats below comes with its own set of features, delivery methods, and permissions. Let’s take a closer look so you can choose the one that fits your project best.
Looking for a fast, flexible way to get started? The PDF format is a go-to for a reason.
What’s included:
- A digital set of construction drawings delivered by email
- Permission to print as many copies as needed
- A copyright release that allows for modifications
This is one of the most popular house plan formats, especially if you want to print your own sets, share them with your builder, or request design changes. With this format, most modifications are made through our modification services.
5 Sets + PDF
This option provides both digital access and physical printed copies.
What’s included:
- Five printed sets of construction drawings shipped to your door
- A digital PDF version emailed to you
- Permission to print additional copies
- A copyright release that allows for modifications
This format is ideal if you want printed sets on hand for construction, plus a digital version to support your design or permitting process. With this format, most modifications are made through our modification services. It’s one of the more flexible house plan formats available.
5 or 8 Sets (Printed Only)
This format is a simple, printed-only option designed for unmodified builds.
What’s included:
- Five or eight printed sets shipped to you
- No digital files included
- No permission to print additional copies or make design modifications
If you plan to build the home exactly as designed and don’t need extras, this house plan format keeps things straightforward.
CAD or CAD + PDF
If you’re working with a local architect or engineer, CAD is the format they’ll likely need.
What’s included:
- CAD files, typically in .dwg or .dxf format
- A digital PDF version in most cases (varies by plan)
- A copyright release that allows for modifications
- Permission to print paper copies
This is one of the more technical house plan formats and is best for projects that require changes for local codes or site-specific needs. Since CAD files are created in different design programs, we recommend contacting us to confirm the file type for the specific plan you’re considering.
PDF Light
This is a budget-friendly digital format for straightforward, unmodified builds.
What’s included:
- A digital set of construction drawings delivered by email
- A license to build the home one time
- Permission to print construction copies
- No permission to make modifications
Among all the available house plan formats, PDF Light is the most simplified and only available for select house plans. It’s ideal if you’re planning to build the design exactly as shown and don’t need added flexibility.

Single-Build vs. Unlimited-Build License?
As you browse different house plan formats, you may notice that some are available with more than one type of license—most commonly a single-build license or an unlimited-build license. These license types determine how many times you’re allowed to build the home.
Here’s what each one means:
- A single-build license allows you to build the home once
- An unlimited-build license gives you permission to build the home multiple times, with no reuse fees
Single-build is the most common choice for homeowners. Builders or developers who plan to use the same design on multiple projects may want to consider the unlimited-build option.
Need Help Choosing?
Not sure which house plan format or license if right for you? We’re here to help. You can reach us by phone, chat, or email through our Contact Us page.
Still exploring? Browse our full collection of house plans to see what’s new, including designs with photos, interactive tours, and more.













