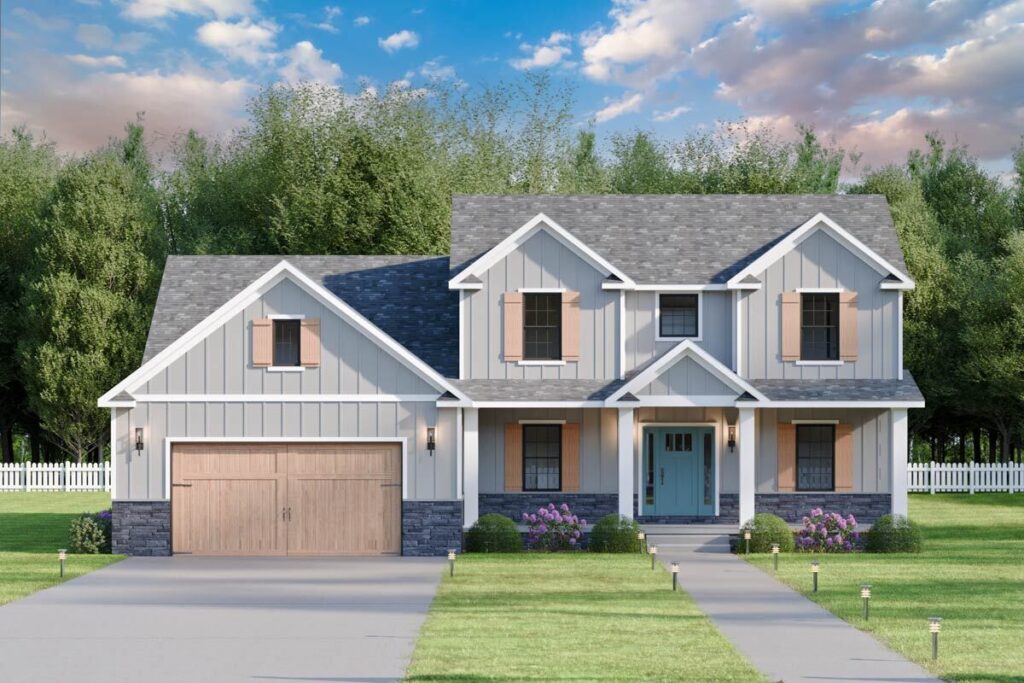Check out our latest house plan refresh and see how our we’ve given some classic designs a makeover! If you liked our previous House Plan Refresh blog, you’re going to love what we’ve done this time. Today we are excited to share with you five more updated plans. You’ll get to see stunning new exterior renderings and, for one standout plan, a 360° interactive tour that lets you explore every angle. Each refresh has been carefully designed to make these classic designs even more vibrant and inviting than before.
Ready to see more? Let’s explore today’s five refreshed plans!
Timeless Designs, Renewed: Our Latest House Plan Refresh
911006JVD – New American House Plan with Interactive Tour
The latest house plan refresh has given Plan 911006JVD a much more realistic view of its front, letting you fully appreciate its scale and unique details. Even better, the new 360° interactive tour offers a fantastic way to experience the spacious and bright feel of this 2200 sq ft home. It’s no surprise this plan is a client favorite—this tour really highlights what makes it special!
52214WM – Country Cottage House Plan for Narrow Lot
Plan 52214WM has had a major makeover, transforming from a hand-drawn sketch to striking 3D renderings that capture the exterior from all angles. We love how the updated front rendering highlights the home’s welcoming porch. Ideal for narrow lots, this design combines cozy country cottage style with a functional floor plan all within the increasingly popular 1500-2000 sq ft range. It’s a perfect example of how a house plan can be both charming and practical.
72117DA – Modern Vacation Cottage House Plan
The new 3D rendering for Plan 72117DA beautifully captures its cozy and inviting charm. This vacation house plan is ideal for small family getaways, offering a fun and relaxing retreat with its charming cottage appeal. The stunning views from the great room and the loft above make this plan one of our favorites from the vacation house plan collection.
51733HZ – Southern House Plan with Bonus Room
Plan 51733HZ now features a modern twist on classic Southern charm with its updated white exterior. The new rendering showcases a contemporary style while preserving traditional appeal. Inside, the split bedroom layout and spacious screened-in rear porch are standout features that make this plan perfect for both comfortable living and entertaining.
52205WM – Traditional House Plan with Flex Room
The updated 3D rendering of Plan 52205WM offers a fresh perspective on its traditional style. This new 360° views provide a more realistic look at the home’s exterior and a better sense of scale. The new 3D floor plan is a great tool for visualizing how furniture will fit, helping you see how this classic design could perfectly suit your lifestyle.
These house plan refreshes have truly breathed new life into some classic designs, blending timeless charm with modern rendering technology. We hope you’ve found a favorite among them! Be sure to check out our new house plan collection for even more of the latest designs from our talented designers and architects, or check out our previous house plan refresh for more incredible house plans. And if you need help finding the perfect home or have any questions, contact us—we’re here to help every step of the way!

