House Plan Refresh: New Look for 5 Client Favorites
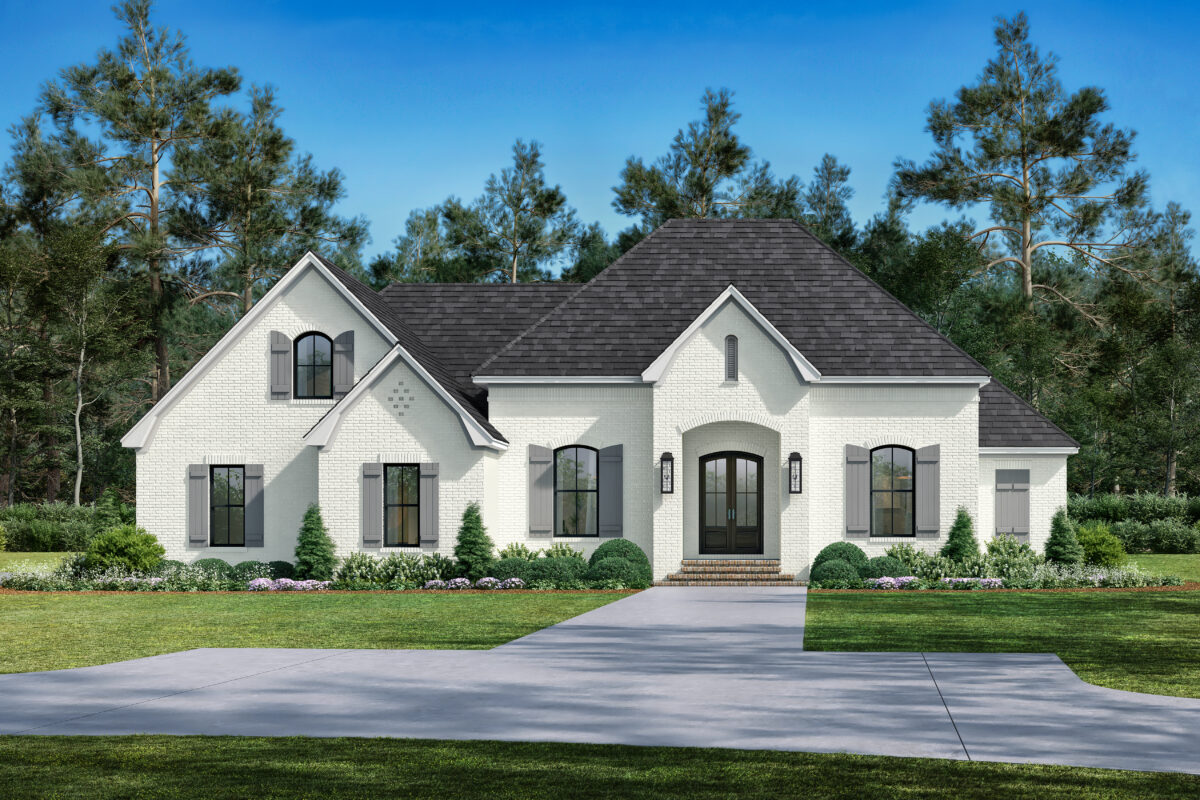
Happy 4th of July! While fireworks paint the sky tonight, we’re celebrating something special here at Architectural Designs. Many of our house plans have become client favorites for a reason – their incredible layouts and functionality have stood the test of time. But we’re always striving to improve! We’re thrilled to announce that our talented designers and architects are giving these beloved plans a house plan refresh. Their focus? Updating the exteriors with stunning 3D renderings to match today’s standards of heightened realism and quality. So, get ready to see some inspiring updates that’ll keep these timeless plans feeling fresh and contemporary!
House Plan Refresh: Inspiring Results Revealed!
Curious to see the changes? We’ve selected five customer favorites that have recently received a house plan refresh. Let’s dive in and see how these designs have been updated to meet today’s standards!
62614DJ: Country House Plan with Stunning Rear Views
This charming traditional country house plan has gotten a makeover! A new 3D rendering shows off its inviting front porch and modern materials. The house now features a mix of board and batten siding, brick, and a stylish metal roof.
As an added bonus, you can now take an interactive 360° tour to explore every corner of this charming home!
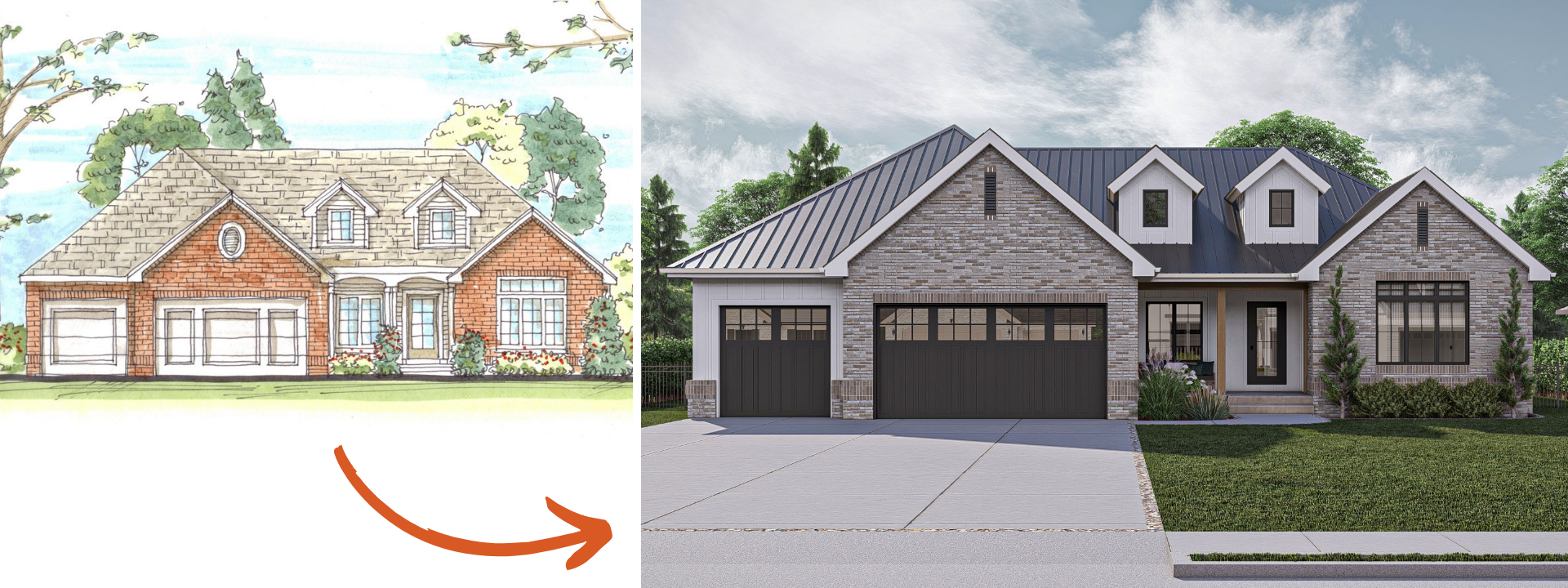
2-Bed Traditional Country House Plan
42243WM: Charming Southern House with Split Bedrooms
This Southern charmer was brought to life with its updated enhanced rendering! The new view really shows off that front porch – perfect for relaxing and soaking up the sunshine. And those cute double gables? We can now see how they give it a classic touch that amps up the curb appeal big time!
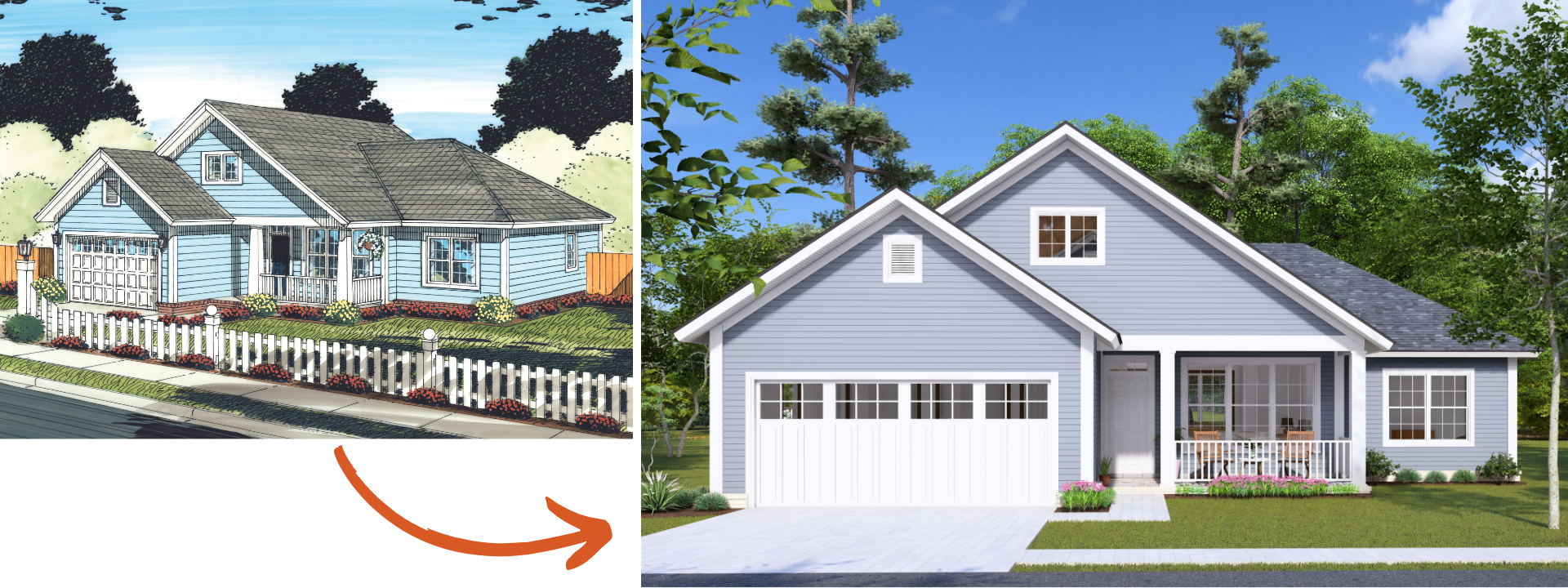
Charming Southern House Plan
72647DA: Craftsman House with Home Office
Check out this Craftsman ranch house plan that got a major refresh! With the new head-on 3D view, you can really see how impressive it looks from the street – talk about curb appeal! The updated color palette, featuring a mix of stone, gray-blue shingle siding, and white accents, gives it a fresh, clean appeal that today’s homeowners will love. The rendering captures a welcoming, cozy view that feels just right when coming home.
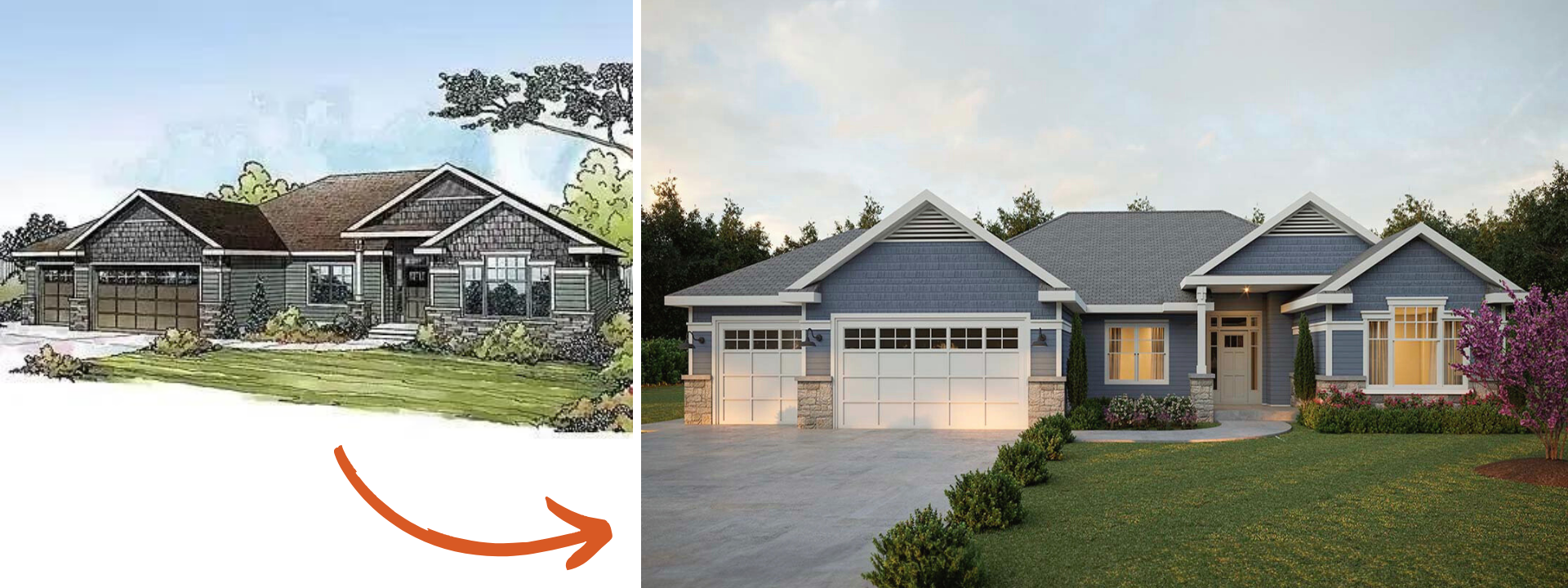
3-Bed Craftsman Ranch Home
2513DH: Cozy Rustic Cottage with Large Porch
Say hello to this cozy rustic cottage, perfect for narrow lots! One of its best features? That spacious front porch that stretches from end to end. What really stands out about this house plan refresh is the attention to detail. The original 3D rendering was a bit stiff and lacked realism, but the new version? It’s all about those added shadows, more lifelike landscaping, and now, it truly feels like coming home.
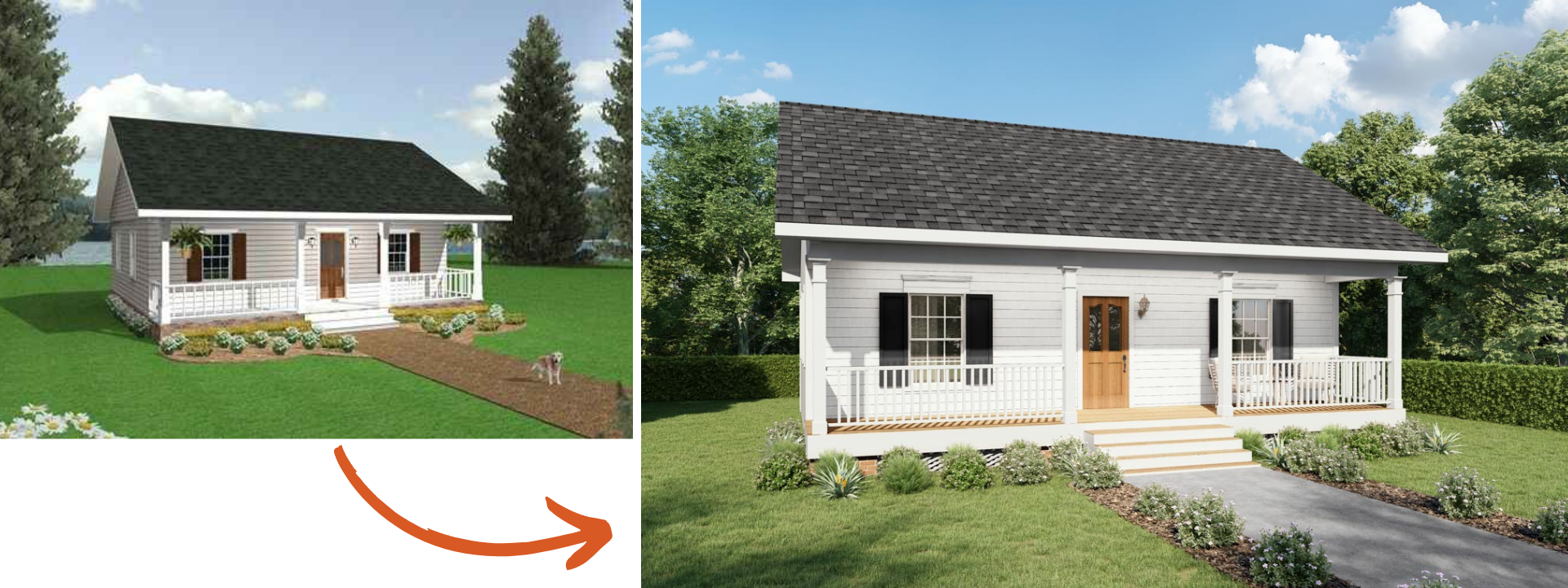
Rustic Cottage
11789HZ: French Country House with Flowing Open Floor Plan
Let’s highlight the remarkable transformation of our French country house! From its original warm tones of brown and red brick, it has evolved into a fresh and inviting palette with white painted brick and stylish gray-toned shutters. The result is a classic, timeless, and elegant appearance. Thoughtful updates like modern light fixtures and modern, minimalist landscaping have truly revitalized this incredible home.
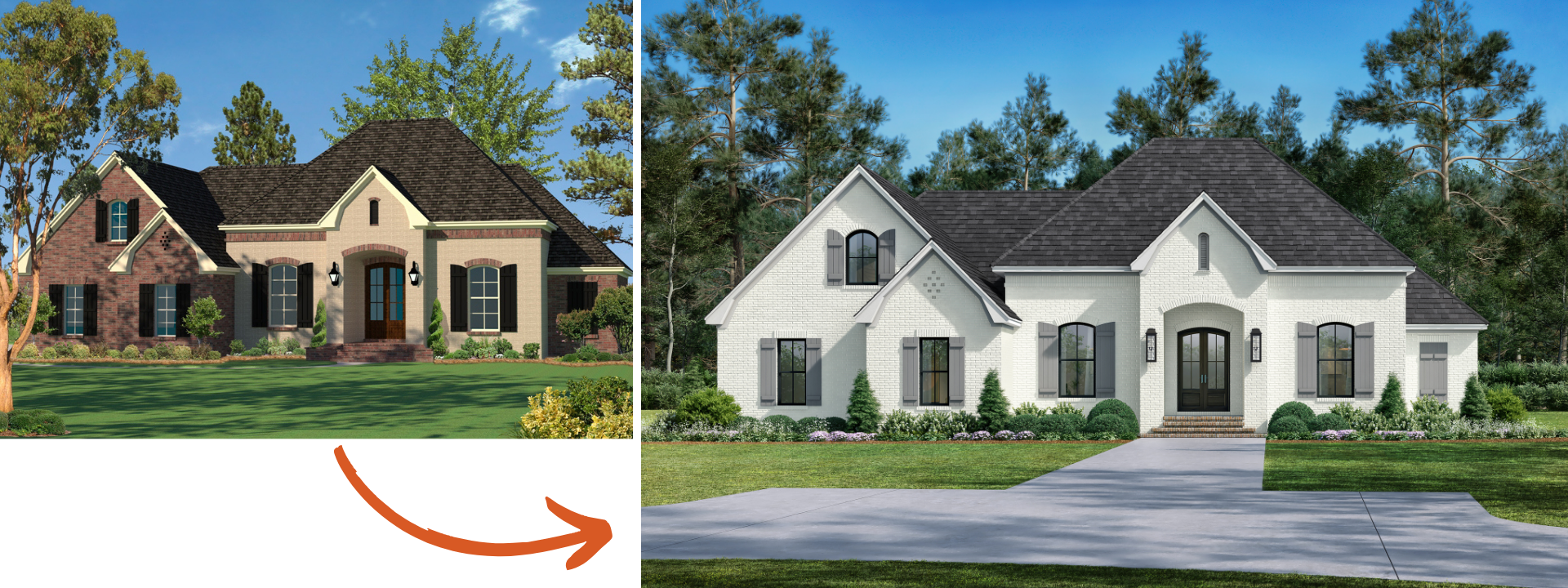
Well Appointed French Country House
House Plan Refresh: Why is it Important?
It’s all about bringing you the absolute best in home design without the hassle of endless searching. Our dedicated content team partners closely with our designers and architects to curate a portfolio that highlights the most impressive designs—from timeless classics to fresh innovations. Stay tuned as we work with our incredible designers to continuously bring you top-tier home designs you’ll love.













