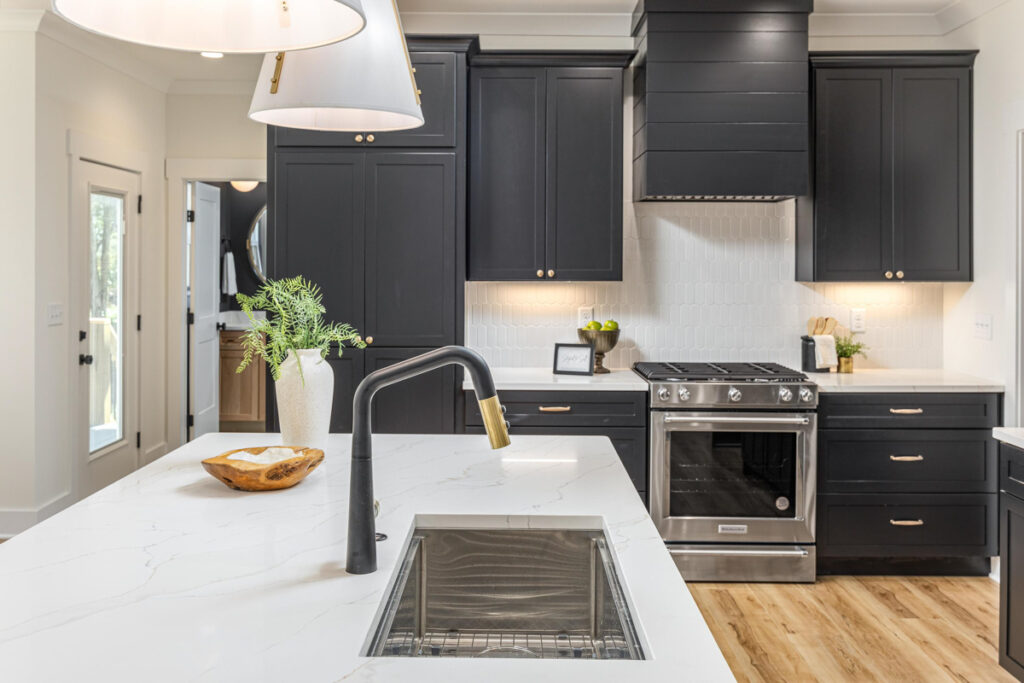Few things are as exciting as seeing our house plans come to life, and today, we’re thrilled to share three amazing examples! Our builder-clients have turned these designs into beautiful homes in some of the country’s most breathtaking locations. From the rugged landscapes of Wyoming to the charming countryside of North Carolina and the rolling hills of Tennessee, these builds show just how adaptable and inspiring our house plans can be.
Whether you’re picturing a dramatic mountain home with striking angles, an impressive Scandinavian-style design with bold lines, or a classic farmhouse with a modern touch, our house plans bring out the best in every style. Let’s dive into these beautiful builds and see what makes each one special!
Real-Life Inspiration: A Glimpse at Three Custom House Plans
85167MS – Modern House Plan Comes to Life in Wyoming
Our builder-client, Mountain View Builders, Inc., completed their build of Architectural Designs Plan 85167MS with a reverse orientation on a rear-sloping property in Wyoming. To meet their client’s needs, they expanded the single-bay garage into a double bay.
623164DJ – Modern Scandinavian House Plan Comes to Life in North Carolina
In North Carolina, our builder-client, The Tuscan Group Inc., brought Architectural Designs Modern Scandinavian House Plan 623164DJ to life. They modified the plan by adding nearly 1,000 square feet of living space, including an additional bathroom, a larger primary bath, and an expanded loft and bonus room. They also made window adjustments, adding more light to the kitchen while removing windows in the pantry, and upgraded the garage to include a third bay.
790109GLV – ★ Exclusive Modern Farmhouse Plan Comes to Life in Tennessee
Our builder-client, Jacobs Construction, completed their build of Architectural Designs House Plan 790109GLV on a beautiful property in Tennessee.
Photo Credit: Philip Slowiak Photography
Explore More Client House Plans and 360° Interactive Tours
Each of these albums offers a new perspective on how our house plans can adapt to different locations, styles, and personal touches. We hope these photos spark your imagination and help you picture what’s possible! Please note that while some photos in our client build albums may reflect custom modifications made by the homeowner, the house plan you purchase will reflect the original floor plans shown on our website. And if you’re ready for more, check out our full client build collection or dive into our 360° interactive home tours, where you can explore each plan up close.

