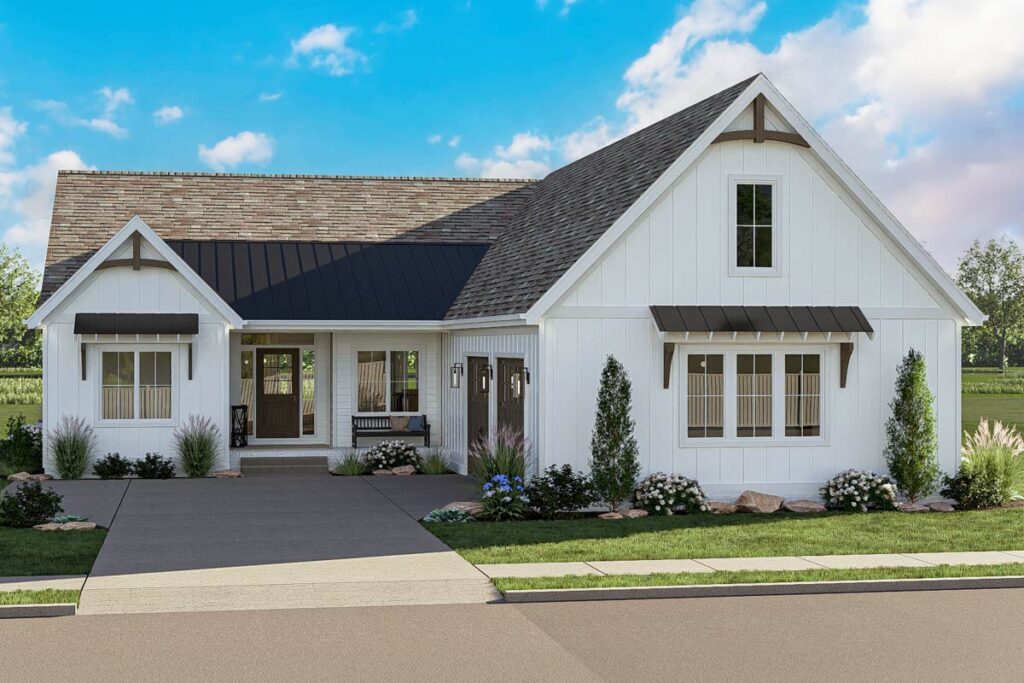When it comes to choosing a house plan, garage placement might not be the first thing that comes to mind—but it can make a big difference! One popular option is the courtyard entry garage, where the garage doors face inward instead of being visible from the front or side of the home. This design creates a unique driveway layout and allows the home’s front elevation to shine with fewer interruptions from garage doors. Let’s explore why courtyard entry garages are a fantastic choice and highlight a few of our favorite house plans that feature them.
Why Choose a Courtyard Entry Garage?
There are plenty of perks to this garage layout, making it a practical and stylish option for many families.
Maximizes Smaller Lots
If your lot doesn’t have enough space for a side-entry driveway but you’re not a fan of front-entry garages, a courtyard entry is a perfect middle ground. It offers a clean and elegant design while making the most of your available space.
Creates a Larger Driveway
Families love the extra driveway space created by a courtyard layout. Whether it’s for kids to ride scooters, draw with chalk, or practice their basketball shots, this larger paved area is a built-in play space! Plus, the extra space makes turning cars around easier and keeps your parking area neat and organized.
Showcases Architectural Details
With the garage doors out of direct view, your home’s exterior gets to shine. Courtyard entry garages free up space for more architectural details, like large windows, elegant shutters, or a stunning front porch. It’s a great way to boost curb appeal and make your home stand out.
Trending House Plans with Courtyard Entry Garages
Here are some trending house plans with courtyard entry garages from our collection. Each one combines beautiful exteriors with functional layouts, giving you the best of both worlds.
911023JVD – Luxury 5-Bedroom New American House Plan
This home is a showstopper! With 5 bedrooms, 4.5 bathrooms, and 4,728 sq. ft., it’s made for families who love to gather and celebrate life’s moments. The two-story great room and foyer create an unforgettable first impression, and the huge kitchen is perfect for everything from casual breakfasts to big holiday meals. The first-floor office is an added bonus, offering a quiet place to focus or relax. This home blends elegance and warmth, making it a space you’ll be proud to call your own.
62907DJ – Modern Farmhouse Plan with Bonus Room Above Garage
This one-story modern farmhouse is the perfect mix of charm and practicality. With 1,936 sq. ft., 3 bedrooms, and a courtyard entry garage, it’s a design that makes every day feel special. The open floor plan brings everyone together, and the kitchen—with its spacious island and huge pantry—makes cooking and entertaining a joy. The primary suite adds a little luxury with a walk-in closet that connects to the laundry room for ultimate convenience. Plus, the unfinished bonus room above the garage is like a blank canvas, ready for your ideas. It’s a home designed to fit your life beautifully.
264150KMD – Rustic House Plan with Courtyard Entry Garage
This single story home is full of thoughtful touches that make it a joy to live in. With 2,770 sq. ft., 3 bedrooms, and 2.5 bathrooms, it’s just the right size for comfort and connection. The breakfast nook off the kitchen is a cozy spot to share laughs over snacks or get homework done after school. The secondary bedrooms share a Jack-and-Jill bathroom, keeping things simple and organized. The primary suite is the perfect retreat, featuring a luxurious bathroom, a spacious wardrobe for two, and direct access to the utility room. Every detail feels designed to make life easier and more enjoyable.
Explore More Plans with Courtyard Entry Garages
Ready to find the perfect house plan? Our curated collection features over 25,000 plans, and with our easy-to-use filter tool, you can quickly search for courtyard entry garages or any garage orientation that works best for your lot. Whether you’re looking for a cozy one story house plan or a spacious luxury home for entertaining, we’ve got a plan to match your vision. Start exploring today and discover a home designed just for you!

