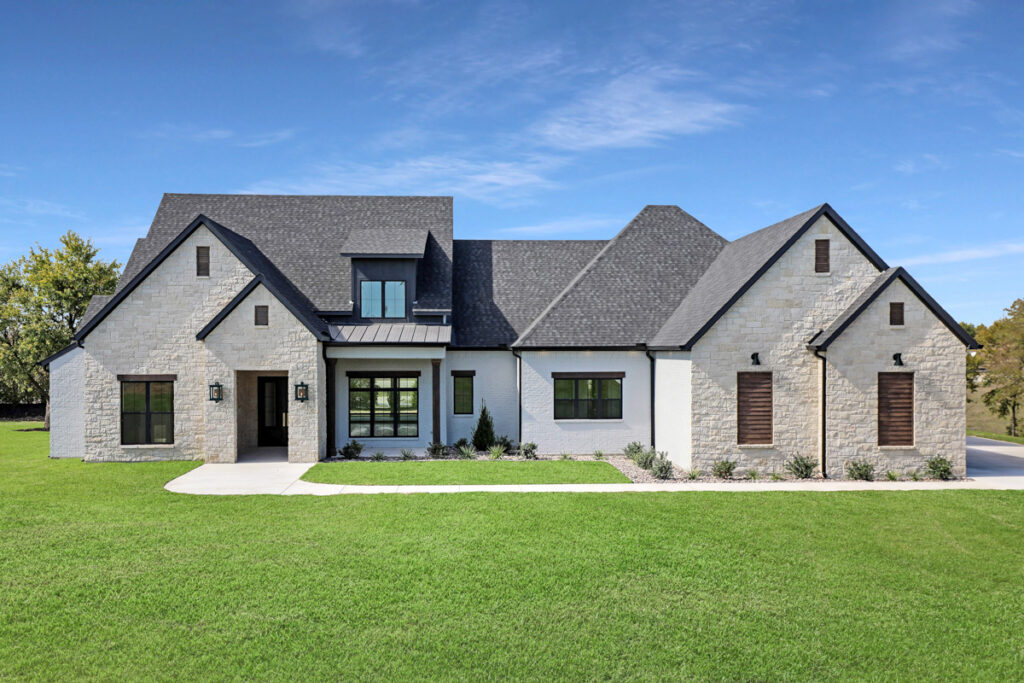Seeing a house plan come to life is always exciting, and this house tour of Architectural Designs’ ★ Exclusive Plan 510181WDY is a perfect example of how thoughtful design turns into a beautiful, livable home. With a mix of modern elegance and rustic warmth, every space in this home is both stylish and functional. Let’s take a look inside!
Texas Hour Tour: A Home That’s Full of Warmth and Style
A Fresh Take on Modern Farmhouse Style
Plan 510181WDY takes a familiar modern farmhouse design and gives it a fresh, transitional look. Instead of traditional materials, the builder opted for white painted brick and rustic light stone, likely a variety of Texas limestone such as Austin Stone or Chopped Limestone. This bold choice gives the home a distinctive character that sets it apart from the typical modern farmhouse. This choice completely changes the home’s character, blending classic charm with a more contemporary feel. The white brick exterior, dark trim, and wood accents create a timeless look, while the spacious covered back porch stretches across the home, offering the perfect place to relax and enjoy the outdoors.
A Living Room That Feels Like Home
The living room is bright, open, and welcoming. A vaulted ceiling makes the space feel even larger, while the floor-to-ceiling stone fireplace creates a cozy focal point. Sliding glass doors bring in natural light and open to a covered patio—perfect for indoor-outdoor living.
A Kitchen That Stands Out
This kitchen is nothing short of stunning! The deep green cabinets make a bold statement, while the wood range hood adds warmth and character. Gold hardware ties everything together, giving the space a modern yet timeless feel. With high-end appliances, plenty of storage, and a spacious island, this kitchen is as practical as it is beautiful.
A Primary Suite Designed for Relaxation
The primary suite feels like a retreat. The en-suite bathroom features a walk-in shower with dual showerheads, gold fixtures, and a freestanding soaking tub positioned beneath a window. Light and dark textures work together to create a space that’s both inviting and sophisticated.
Thoughtful Details Everywhere
Every room in this home is designed with purpose. The laundry room features stylish blue cabinetry with plenty of storage. The home office is bright and airy, with built-in shelving and a large window. Every space, from the bathrooms to the mudroom, balances function with beautiful design.
Bringing This House Plan to Life
This house tour shows just how much a great house plan can be transformed with the right vision. Every space is both beautiful and functional, making it a home that stands out. A big thank you to Full Force Construction, a valued builder-client, for sharing their stunning build. If this home inspires you, explore more client build albums on our website—you might just find the perfect one for your dream home!

