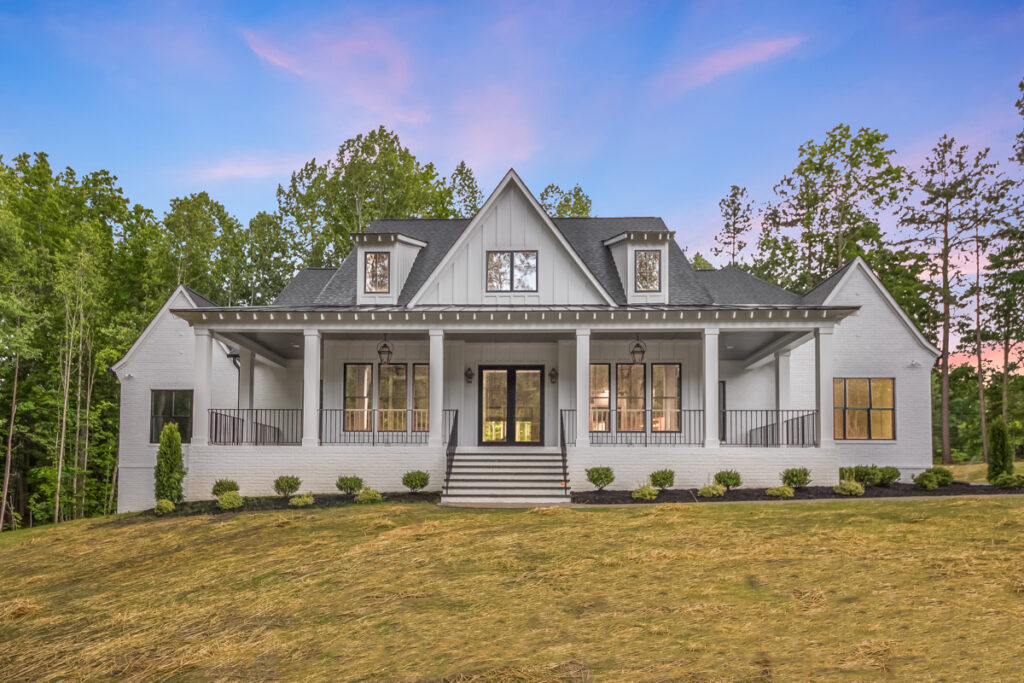A Builder’s Vision Brought to Life
Today, we’re taking a virtual house tour of a stunning modern farmhouse that’s captured our hearts (and imaginations). Nestled in Virginia, Plan 56521SM, built by Richmond Signature Homes, LLC, isn’t just a house – it’s a place to create lasting memories and truly feel at home.
Our builder-client took this modern farmhouse design to the next level. The exterior materials are a timeless mix of painted brick and board and batten siding, accented with sleek black metal railings. Large windows and a double front door bathe the interior in natural light, while the minimalist landscaping allows the house’s beauty to shine. Is there anything not to love?
House Tour: A Look Inside Plan 56521SM
The Heart of the Home
Inside, we find wide-plank wood flooring that adds warmth and complements the neutral color scheme, creating a welcoming and contemporary ambiance in the great room and kitchen. The great room features a cozy fireplace and an impressive vaulted ceiling, while the kitchen boasts a striking combination of white and black cabinets topped with sleek white countertops. The large island is the perfect hub for everything from breakfast prep to homework sessions. And the cherry on top? The walk-in pantry is a dream come true, complete with stylish gray cabinets, butcher block countertops, and a gorgeous floral tile accent wall.
The Main Bedroom
Let’s continue the house tour with the main bedroom. The bedroom has a warm and cozy atmosphere with a deeper shade of gray on the ceiling and stunning trim. The same cozy feel continues in the bathroom, where there are modern cabinets and neutral walls are contrasted with a rustic tile in a deeper hue. One of my favorite features of this home is the spacious closet with a center island and convenient access to the laundry room from the bathroom. Functionality meets beautiful design!
Indoor Meets Outdoor
Forget the line between inside and out! The massive rear porch is an extension of the living space, with a stamped concrete floor that looks like wooden planks for a relaxed, inviting feel. The stained ceiling panels and crisp white siding give it a stylish backdrop for all your outdoor fun. This porch is every entertainer’s dream – there’s room for a living area with a fireplace, space for dining outside, and even a built-in kitchen for delicious BBQs. Whether you’re hosting a party or just unwinding with a good book, this outdoor retreat is the perfect place to kick back and relax.
The Perfect Blend of Modern and Timeless
Our client transformed Plan 56521SM into a modern farmhouse dream! And the greatest thing about custom builds is that you can make it your own. Just imagine its kitchen with warm wood cabinets instead of black and white, or a dark and moody color palette for the exterior. Plan 56521SM is just the starting point! How would you personalize it?
Love this home, but need something a little different? Get a smaller version with house plans 56539SM (2,951 sq. ft.) and 56478SM (2,400 sq. ft.) and a modern Acadian exterior with house plan 56527SM (2,789 sq. ft.).

