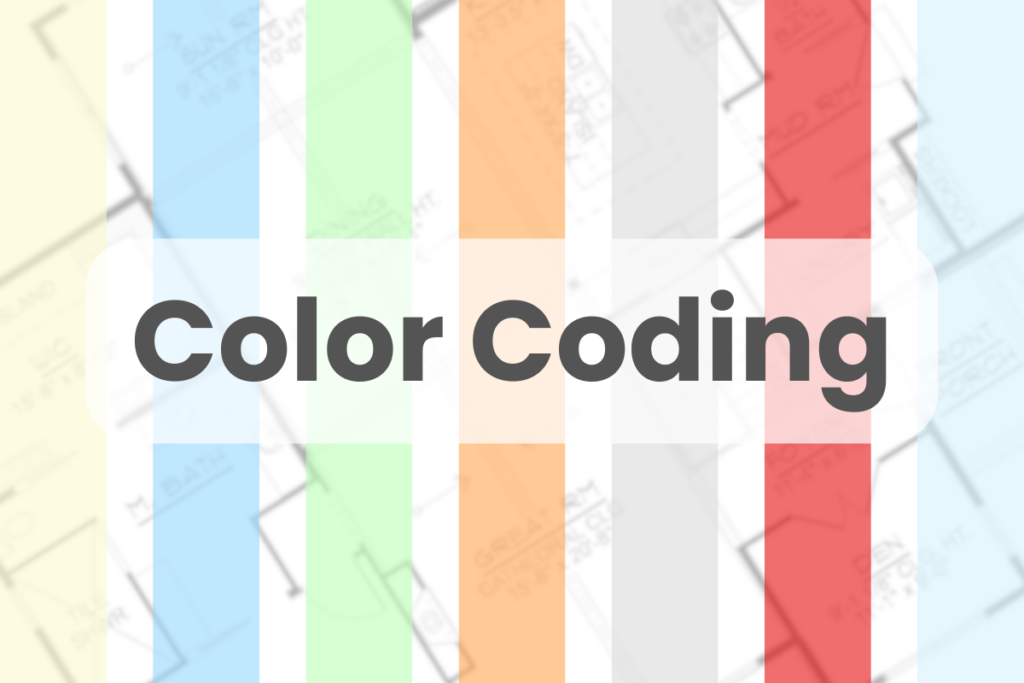When you’re exploring our house plans, you’ll notice that many of the floor plans use color coding. This isn’t just to make them look nice (although we do love a good pop of color!) — it’s a helpful tool that makes it easier to understand the plan at a glance.
Each color highlights a different type of space, giving you a quick sense of how the home is laid out. While not every plan in our curated portfolio uses the exact same system (some designers add their own touches), here’s a general guide to how we typically color code our floor plans.
How We Color Code Our Floor Plans
- Yellow: Finished living space — family rooms, bedrooms, kitchens, and all the main living areas. These areas are included in the Total Living Area square footage.
- Blue: Covered outdoor spaces like porches, patios, and verandas.
- Green: Open outdoor areas, such as decks and patios without a roof and exterior steps.
- Orange: Stairs leading to a basement or elevator shafts.
- Yellow and White Diagonal Pattern: Unfinished areas, like bonus rooms, that can be finished out. These areas are not included in the Total Living Area square footage.
- Gray: Storage, mechanical, or utility spaces not intended for living.
- Red: Fireplaces are shown in red for easy spotting.
- Light Blue: Areas open to the floor below, like two-story great rooms and stairs down to the basement.
- White: Garages are left white to set them apart from the rest of the home.
Floor Plan Color Key
To make it even easier, here’s a quick visual guide to what each color represents:
What Our Floor Plans Look Like with Color
Here are a couple of examples of how this color system comes together in real floor plans:
How Color Helps You Read Our Floor Plans
Color coding makes it easier to understand the flow of a home without needing to study every label or measurement. It gives you an instant overview of how the spaces are connected, where the indoor and outdoor living happens, and how everything fits together.
If you’d like to explore even more ways to visualize our floor plans, many of our designs offer 360° interactive tours and client build photos, giving you a closer look at how these spaces can come to life.

