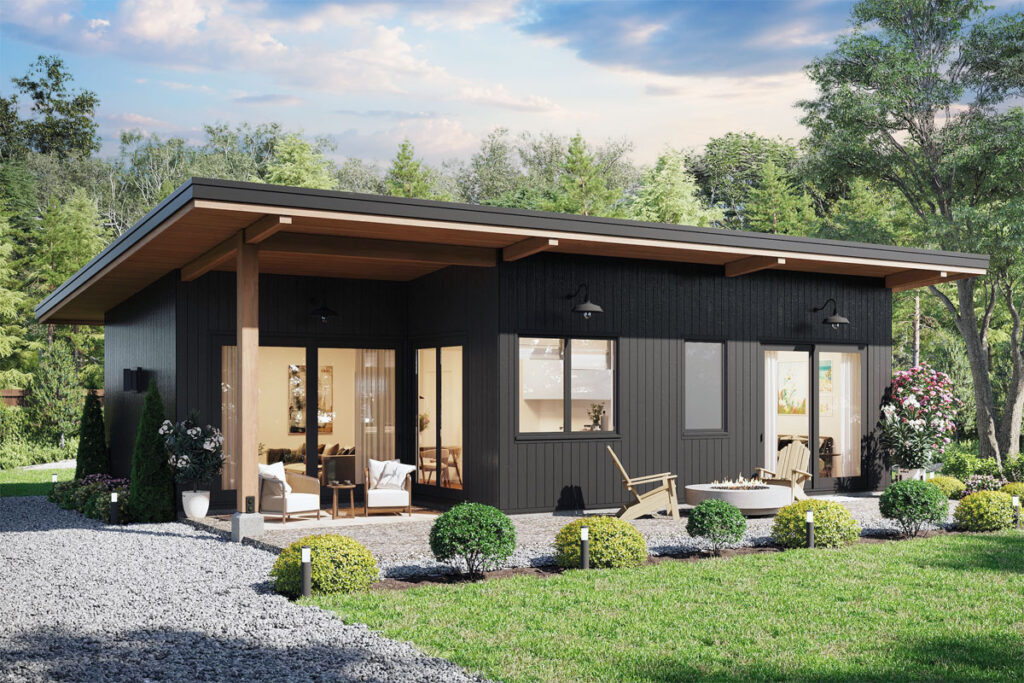Accessory Dwelling Units (ADUs), often called guest houses or detached in-law suites, are quickly becoming a go-to choice for homeowners looking to make the most of their properties. These charming additions offer a unique way to expand your living space without the hassle of extensive renovations to your main home. Architectural Designs’ collection of ADU floor plans features designs that can serve as a guest suite, home office, or rental unit. Today, we’ll explore five outstanding ADU house plans from our collection that beautifully combine comfort, style, and versatility.
Explore These Charming ADU House Plans
420126WNT – ★ Exclusive Traditional Cottage ADU House Plan
Imagine a quaint little cottage tucked away in your backyard. This traditional cottage ADU plan radiates charm with its cozy layout. Featuring a compact kitchen with bar seating, a welcoming living area, and a spacious laundry room with tons of counter space and storage, it makes efficient use of space while still feeling warm and inviting. This cottage is ideal for hosting friends or providing a comfortable rental property.
623449DJ – Modern ADU House Plan
If contemporary style speaks to you, the sleek modern ADU plan might be just what you’re looking for. With an open layout designed to maximize natural light, this space feels airy and inviting. The stylish kitchen flows into a multifunctional living area, and the minimalist bathroom features a stacked washer/dryer to keep your space efficient and tidy. Whether you need a chic guest house or a stylish workspace, this plan has you covered.
430803SNG – ★ Exclusive Country ADU House Plan
For those who love country charm, this ADU plan brings a slice of countryside living right to your property. Its inviting porch, spacious kitchen with an island, and multi-use loft make it an ideal space for multi-generational families or weekend visitors. With plenty of natural light streaming in, each room feels bright and airy. This guest house plan complements country house plans, modern farmhouse plans, New American house plans, and more.
337003JUN – ★ Exclusive Cabin-Style ADU House Plan
This exclusive modern farmhouse ADU plan strikes a lovely balance between classic design and contemporary touches. With an open floor plan that connects the kitchen and living space, this layout feels welcoming and spacious. The stylish finishes and huge covered porches guarantee that whether it’s a guest space or your private office, it’s a cozy place to be.
677033NWL – Mid-Century Modern ADU House Plan
Why Choose Our ADU House Plans?
Architectural Designs’ ADU house plans offer so much more than just extra living space. They can easily become whatever you need—a home gym, an art studio, or a peaceful hideaway for visiting family. Their flexibility is truly one of their best features, making them a valuable addition to any property.
Plus, adding an ADU can elevate your home’s overall appeal. When you choose a design that complements your main house, you create a cohesive look that enhances your entire yard. Our collection features a variety of architectural styles, guaranteeing you can find a plan that fits your taste and lifestyle perfectly.
Browse Our Collection of ADU House Plans
Ready to browse our fantastic selection of ADU house plans? Whether you’re dreaming of a cozy guest house, a dedicated home office, or a space for your favorite hobbies, we have hundreds of designs for you. Contact us today, and let’s start the exciting journey of turning your ADU dreams into reality!

