Interactive 360° Tours: Experience Your Dream Home in a Whole New Way
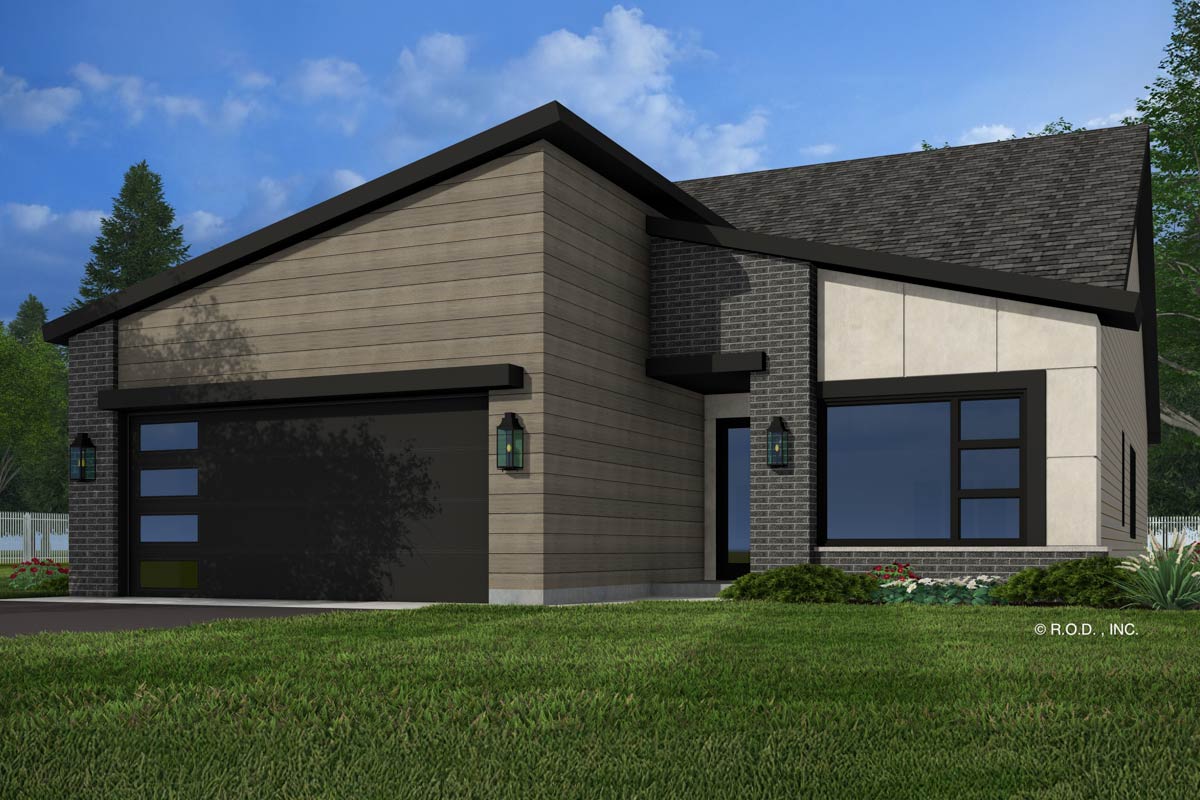
We’re back with more house plans featuring interactive 360° tours, and we couldn’t be more excited to share them with you! If you’re looking for the perfect house plan to build, these tours make it easier than ever to picture your future home. Ever dreamed of walking through a house before it’s even built? Now you can! With interactive 360° tours, you can explore every room, get a feel for the layout, and imagine how it fits your lifestyle.
These tours are a game-changer. They save you time, help you feel confident in your decisions, and make working with your builder a breeze. At Architectural Designs, we’re all about making your home planning journey fun, inspiring, and stress-free. That’s why we’re thrilled to bring you even more house plans with this incredible tool. Keep reading to discover four new house plans you can explore right now with interactive 360° tours!
New House Plans with Interactive 360° Tours
25840GE – Contemporary House Plan with Vaulted Porch
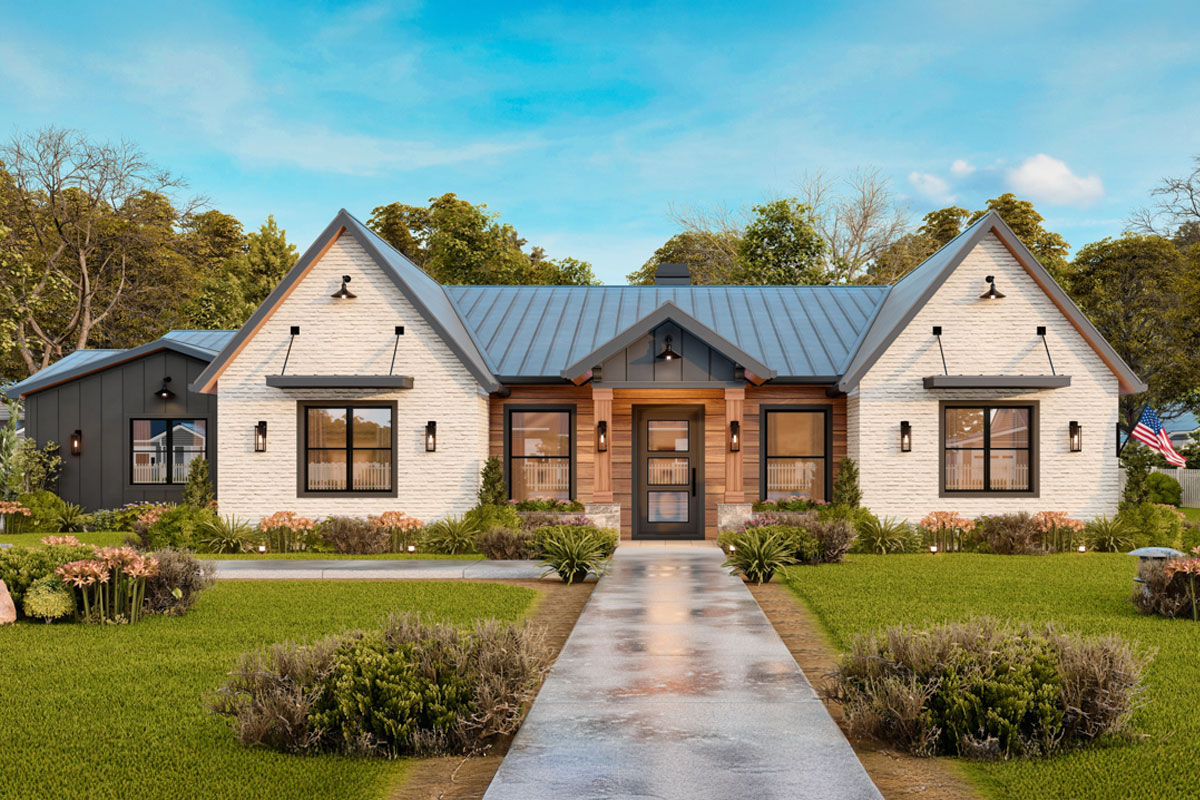
This contemporary house plan offers 2,743 square feet with 3 bedrooms, 2.5 bathrooms, and a 2-car garage. Need a home office or a quiet space to focus? There’s a flexible room right off the vaulted great room that works perfectly as an office—or even a home gym if that’s more your style. The kitchen, great room, and dining area all connect in a wide-open layout, making this home perfect for family time or hosting get-togethers.
14891RK – Single-Story Modern House Plan
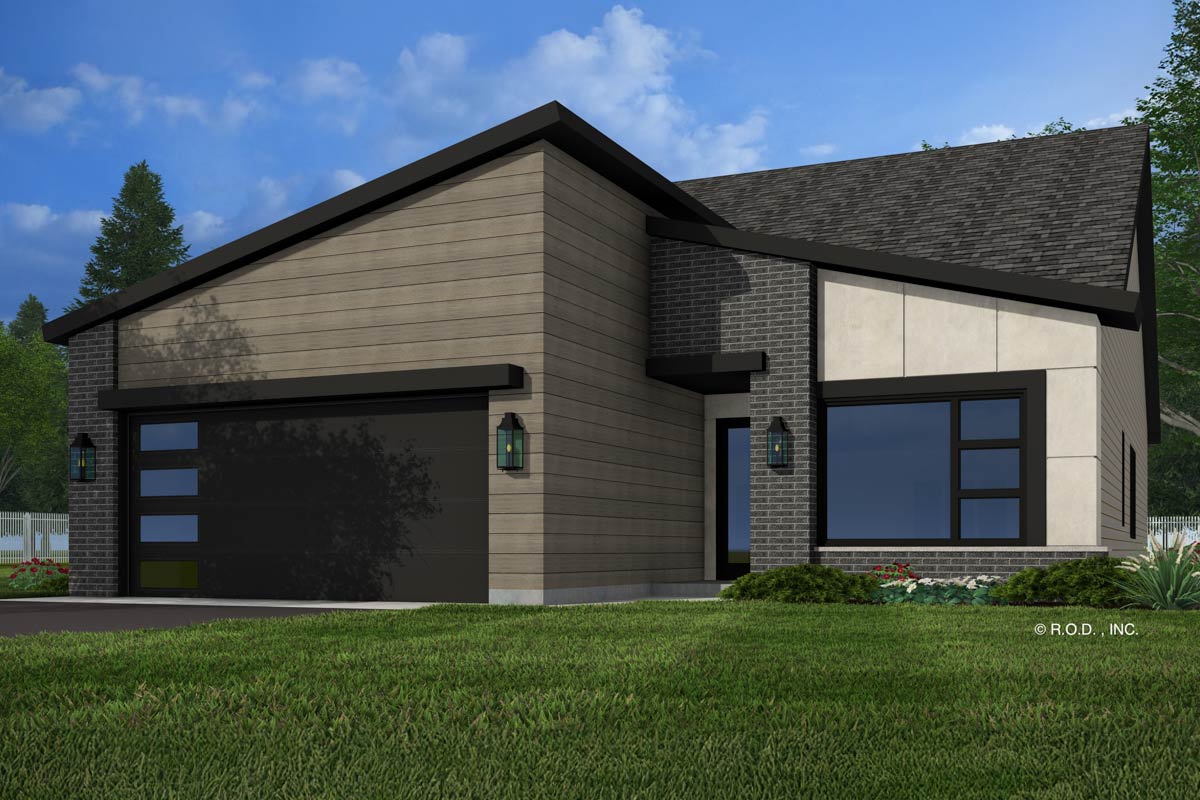
At 1,688 square feet, this modern house plan is a great fit for first-time buyers or empty nesters. The kitchen is the heart of this home, with a large island that seats four, a walk-in pantry, and a dining area right next to it. It’s the perfect setup for quick meals or hosting friends. The vaulted great room is bright and welcoming, with doors that open to the backyard for easy indoor-outdoor living. The main-level primary suite offers privacy, with its own bathroom and walk-in closet. Need some flexibility? The office can easily double as a second bedroom.
833019WAT – Split-Bedroom Craftsman House Plan
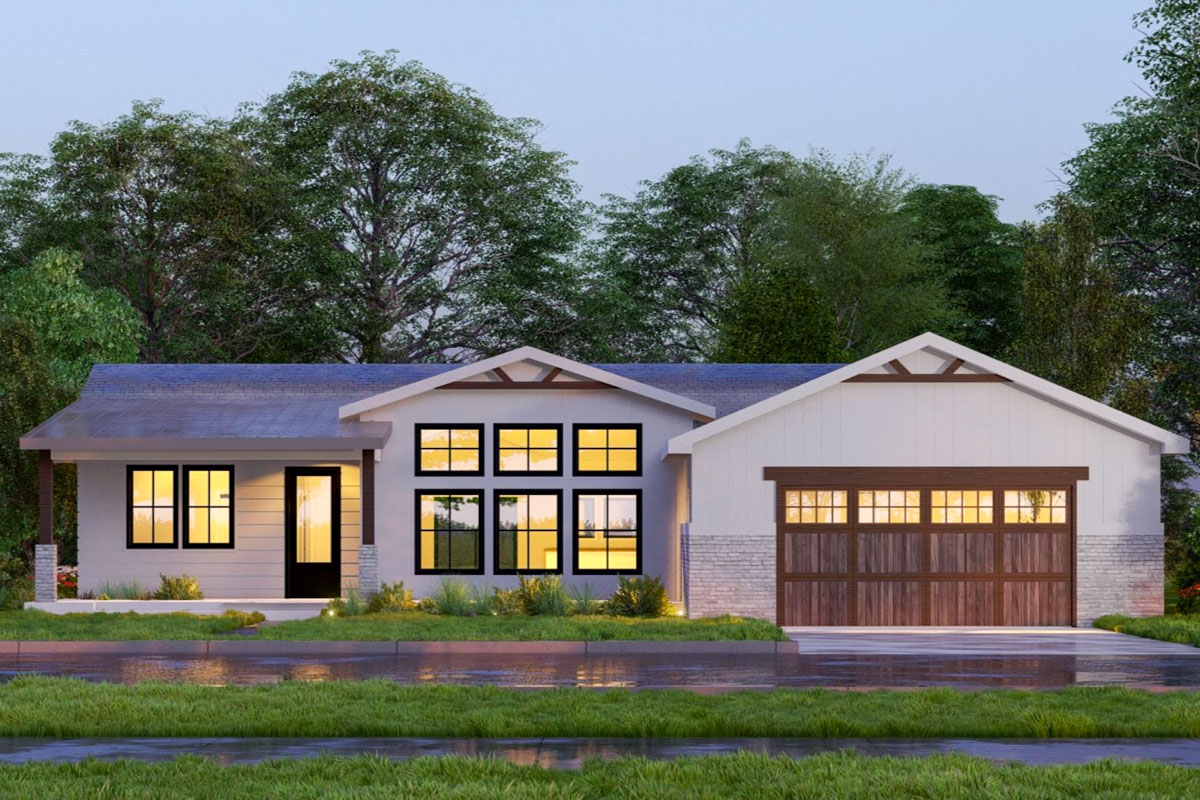
This 1,719 sq. ft. contemporary craftsman house plan feels warm and practical. The front porch is made for relaxing, whether it’s your morning coffee or a quiet evening taking in the sunset. Inside, the dining area opens right into the backyard, making it a great spot for barbecues or unwinding after a long day. The living room feels bright and cozy with plenty of natural light. The kitchen steals the show with a big island, lots of counter space, and a walk-in pantry to keep everything close at hand. This home blends charm with everyday ease.
623456DJ – Traditional House Plan with Clustered Bedrooms
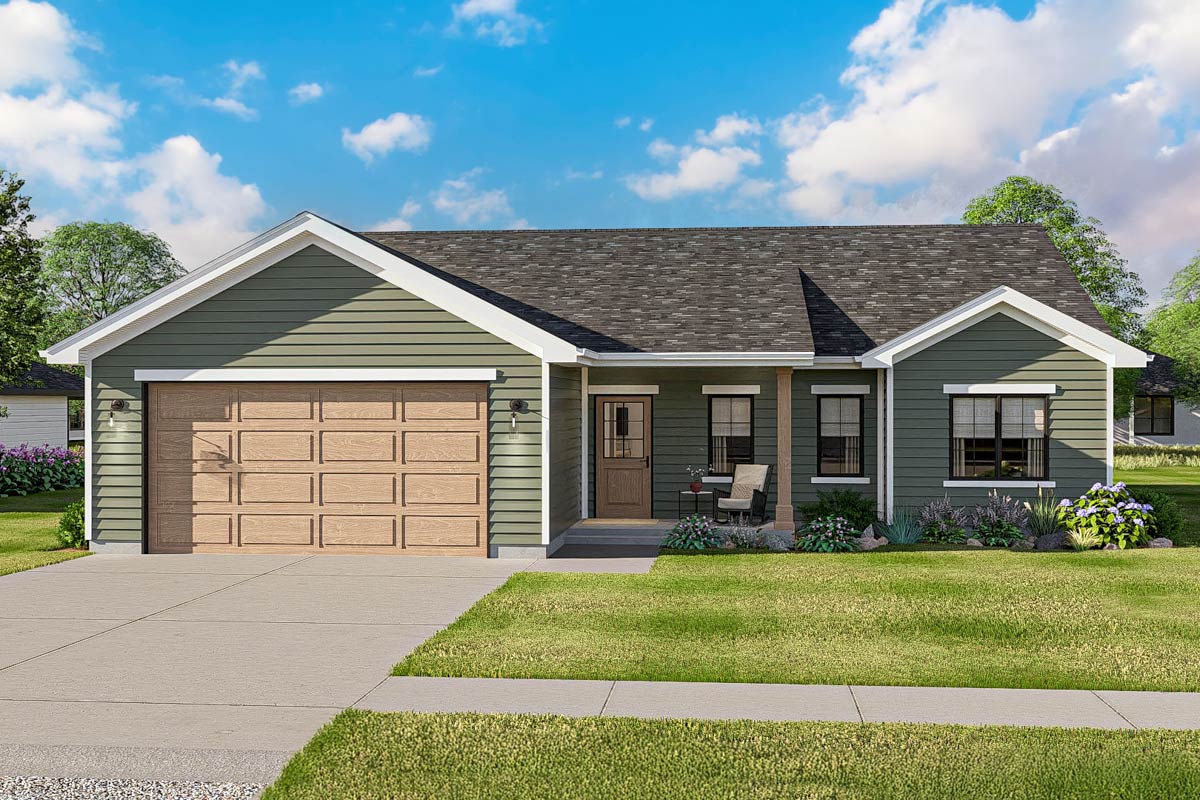
This one story house plan keeps things simple and inviting with its mix of charm and comfort. The covered front porch leads to a cozy entryway and an open great room that feels spacious yet welcoming. The kitchen and dining area flow together, with an L-shaped design and an island that’s perfect for casual meals or entertaining. The floor plan features three bedrooms and two bathrooms, giving everyone their own space. The primary bedroom has a private bath and a walk-in closet, while the other two bedrooms share a hallway bathroom. A two-car garage adds extra storage and connects conveniently to the main living spaces.
Explore More Interactive 360° Tours and Client Photos
We hope these interactive 360° tours gave you a glimpse of what makes these house plans so special. Ready to see even more? Explore our collection of house plans with interactive 360° tours to find the perfect fit for your lifestyle.
Love seeing real-life inspiration? Don’t miss our house plans with client photos, where you can see how others have brought our designs to life. It’s a great way to spark ideas and imagine the possibilities for your own build. Start exploring today, and let’s help you find the house plan you’ve been dreaming of!













