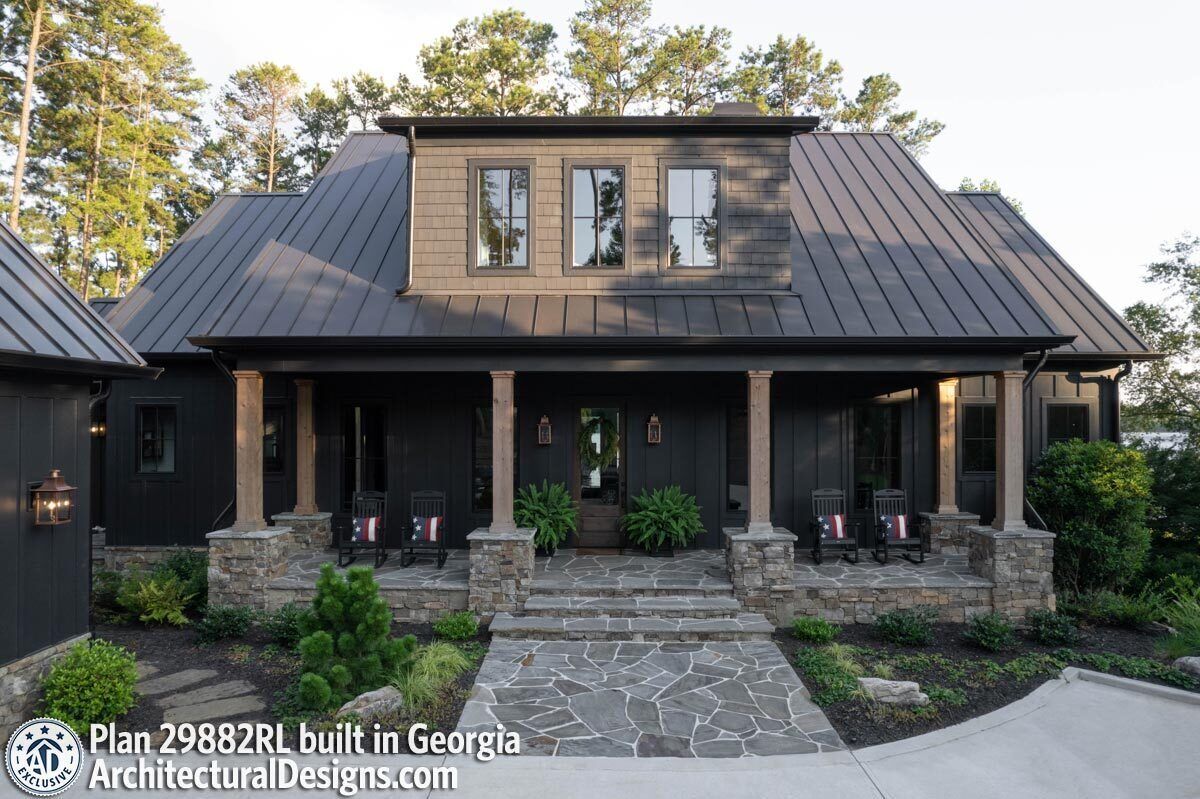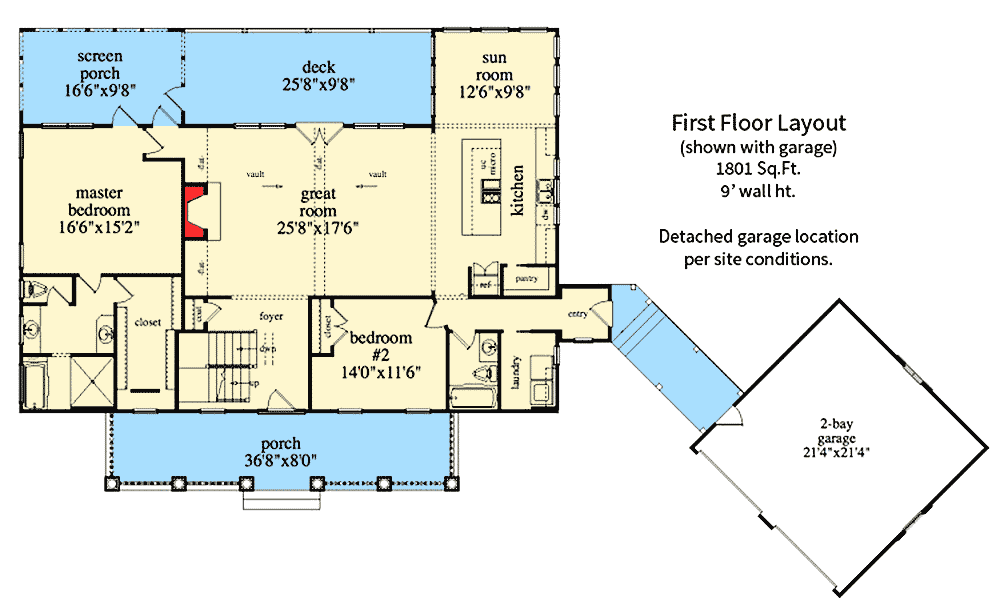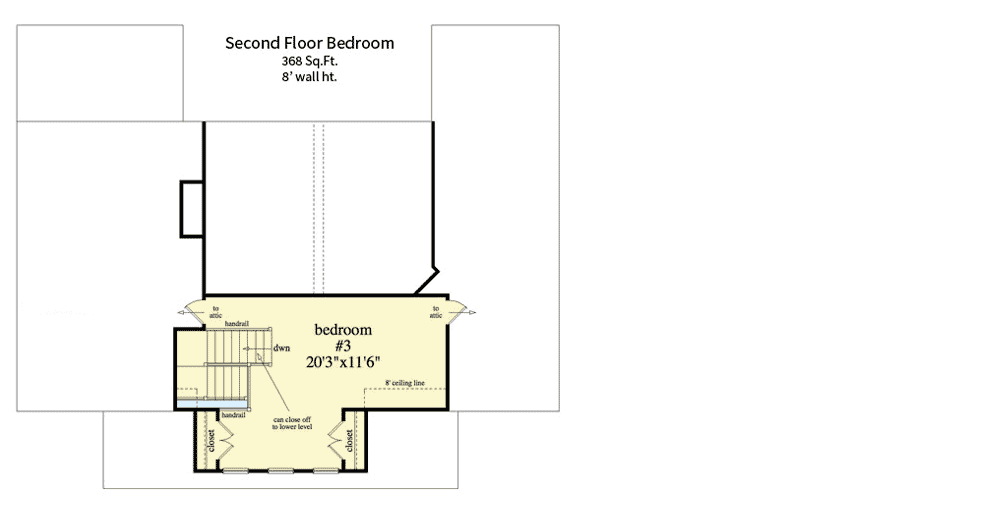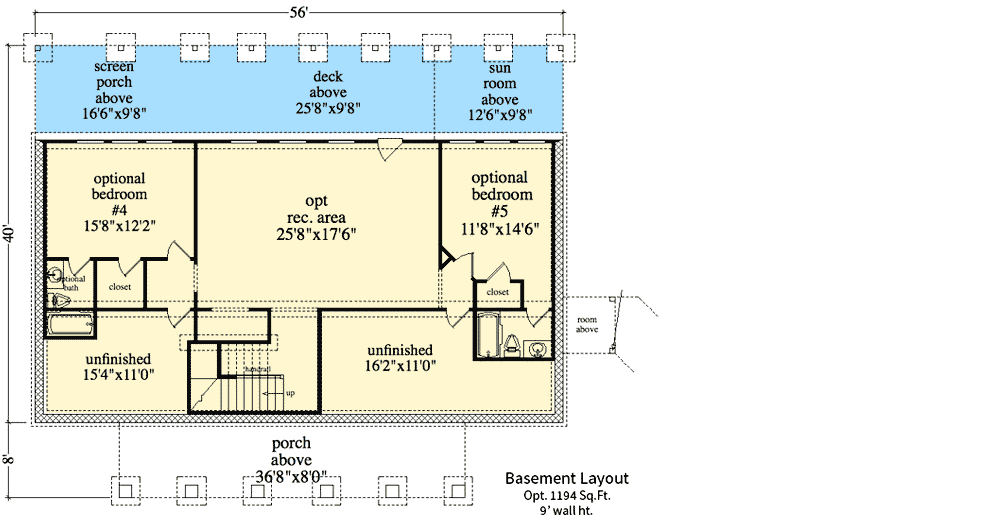Lake House Tour: Craftsman Style Plan 29882RL

Our client built a modified version of Exclusive Mountain Craftsman Style Plan 29882RL on their waterfront property in Georgia. They chose to alter the garage roof and eliminate the covered walkway between the garage and the house. You can see more photos of their build on Instagram @houseonquailhollow

From the foyer you see the vaulted great room and the open floor plan. French doors lead to the open-air deck and a fireplace anchors the left wall. The kitchen features a large island with counter seating, as well as a walk-in pantry with a pocket door. The first floor master suite allows you to age in place, and includes a spacious ensuite and closet. An additional first floor bedroom would make a great guest suite or large office.

Upstairs, you’ll find a spacious bedroom with two closets. The optionally finished lower level offers an additional 1,194 SqFt, including 2 beds/baths and flex space.














