Maximize Efficiency: Ultimate Laundry Room Spots For Your Family
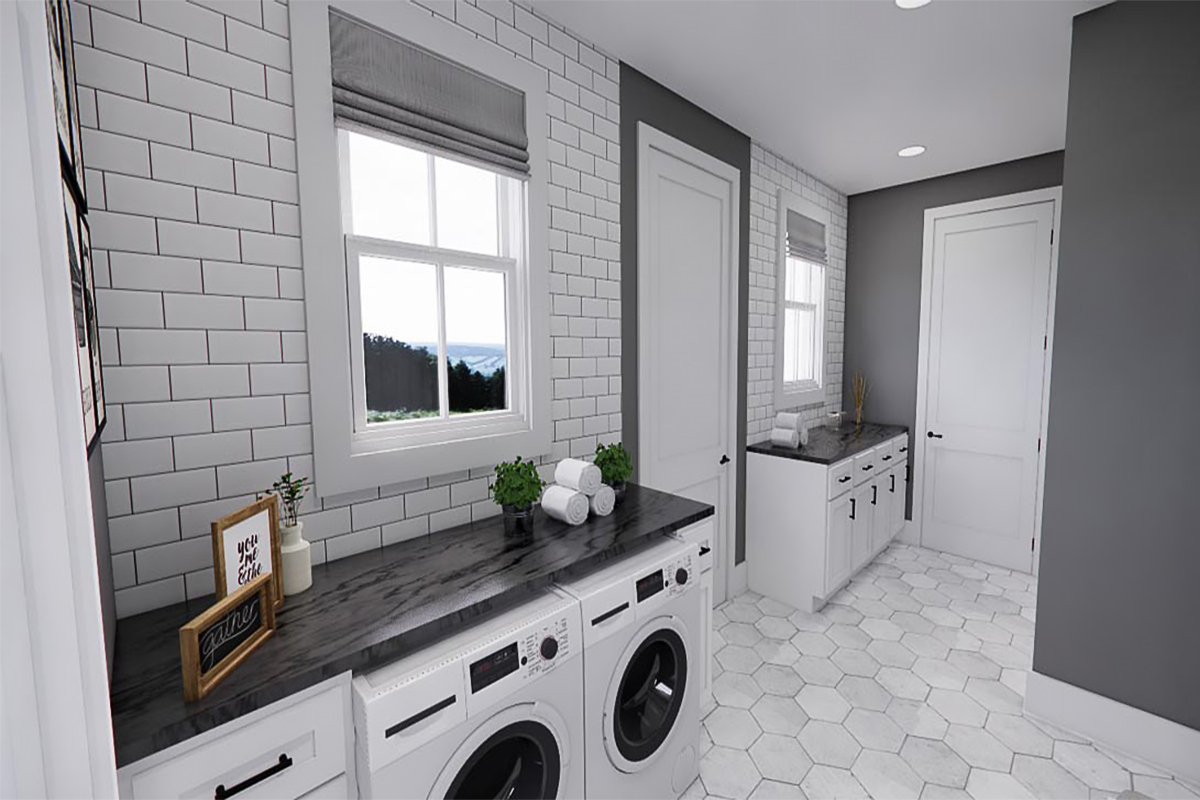
When planning for your new home build, the laundry room may not be the first thing that comes to mind, but it’s quickly becoming a key feature that can make a big difference in your daily life. Whether you’re a homeowner preparing to build your dream house or a professional builder working on new projects, finding the ideal spot for the laundry room is an important step.
So, what’s the best location for a laundry room? It really comes down to what works best for your family. Some folks love having it close to the primary bedroom for those quick, easy loads, while others prefer it centrally located on the main level or even upstairs near the bedrooms. And it’s not just about the location—it’s about making sure the space is functional too. Today’s laundry rooms often pull double duty as multi-purpose mudrooms, with ample storage, a garment hang rod, and even a sink if you have the space. Good lighting is another key factor—bright spaces make chores feel less like a chore!
Here are six house plans showcasing smart laundry locations, including a plan with a handy laundry chute that might just make your life a little easier:
Laundry Room with Direct Access from the Primary Bedroom
Imagine walking right from your closet to the laundry room—sounds great, right? These two plans offer just that:
818067JSS – New American House Plan with Split-Bedroom Layout
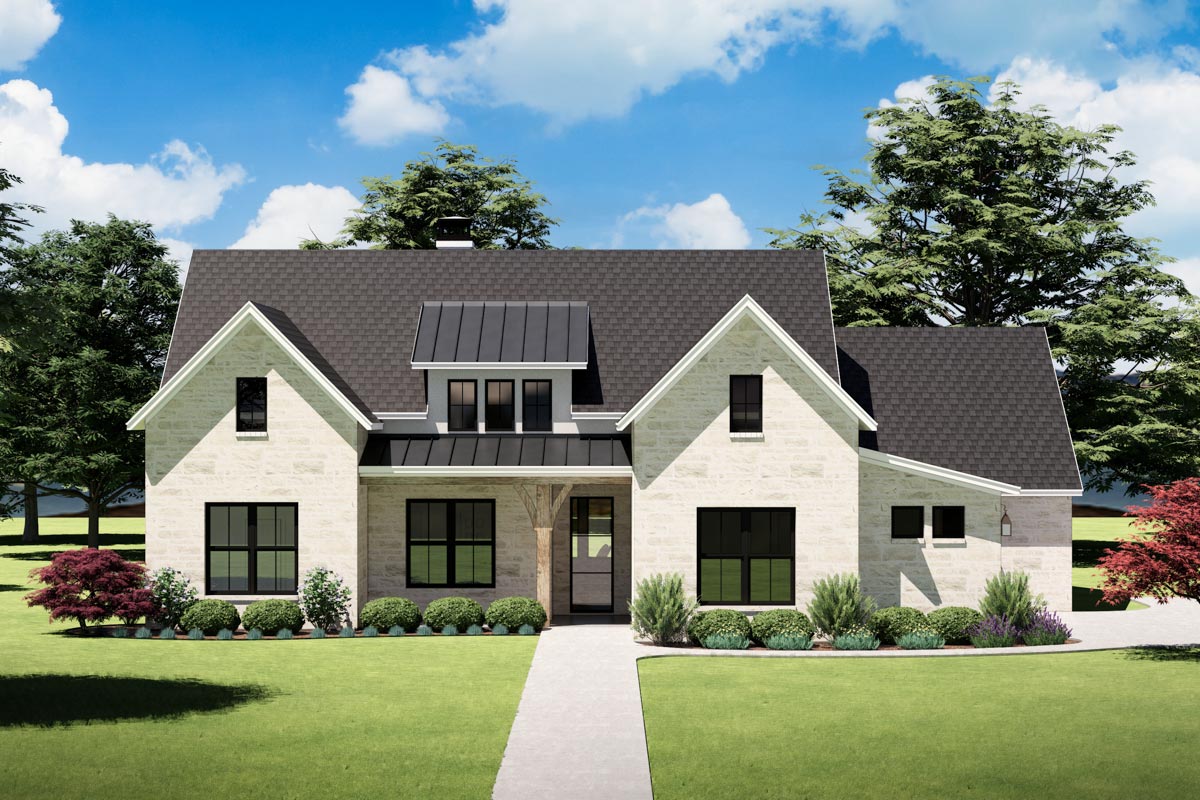
Plan 818067JSS features a laundry room that’s connected to the primary suite’s walk-in closet. The laundry room provides a smooth transition from the closet to the washer, making laundry day easy. For added convenience, it also connects to the mudroom, offering quick access to the garage and a second entry point to the kitchen.
70778SND – Transitional House Plan with Huge Hidden Pantry
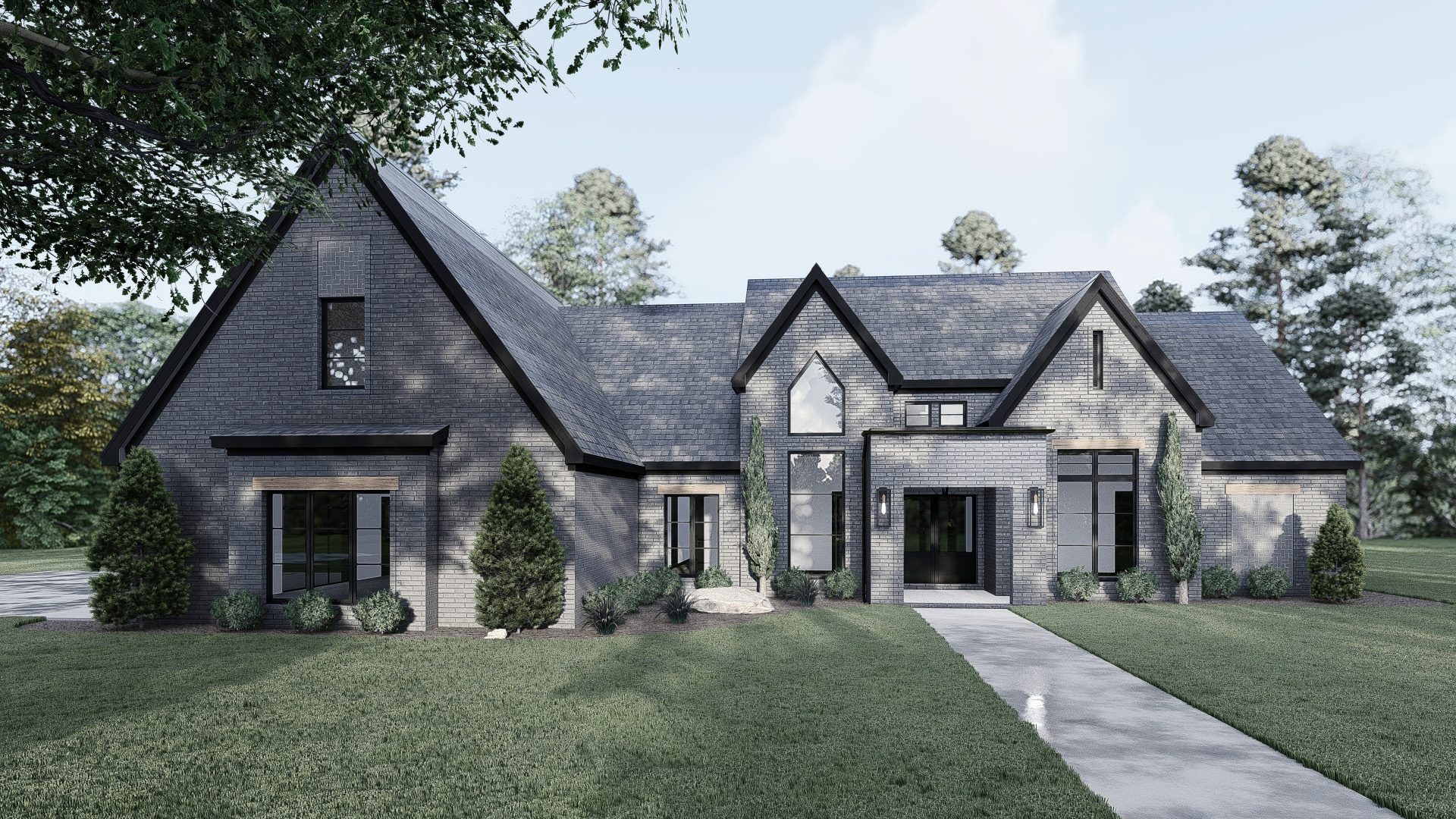
In Plan 70778SND, the laundry room is ideally situated between the primary suite, garage, and kitchen, so it’s always within easy reach no matter where you’re coming from. With access from one of the two separate walk-in closets, doing laundry is a breeze. Plus, the room includes handy folding space and cabinets above for storage, making it both practical and convenient. Related Plans: Get an alternate exterior with house plans 70814MK and 70728MK.
Main-Level Laundry Room
For those who like to keep things central, main-level laundry rooms are ideal. Check out these plans that integrate laundry seamlessly into your daily routine:
14661RK – Two-Story Modern Farmhouse House Plan
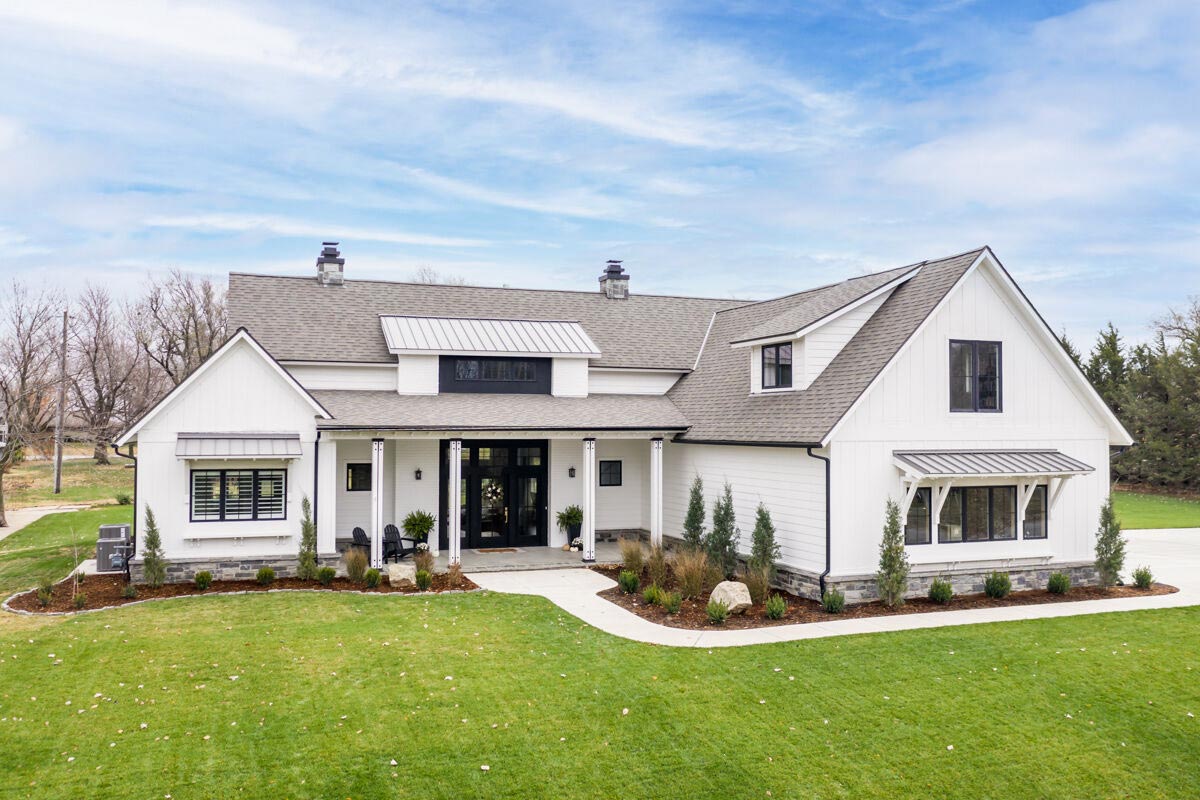
With the laundry conveniently located just off the kitchen, you can easily switch loads while cooking or packing lunches—perfect for multitasking! Plan 14661RK also has a closet area and built-in cabinets, plus access to the side entry porch. This setup is great for keeping the mess contained and provides a handy spot for seasonal items and extra storage.
135298GRA – Modern Farmhouse Plan with Bunk Room
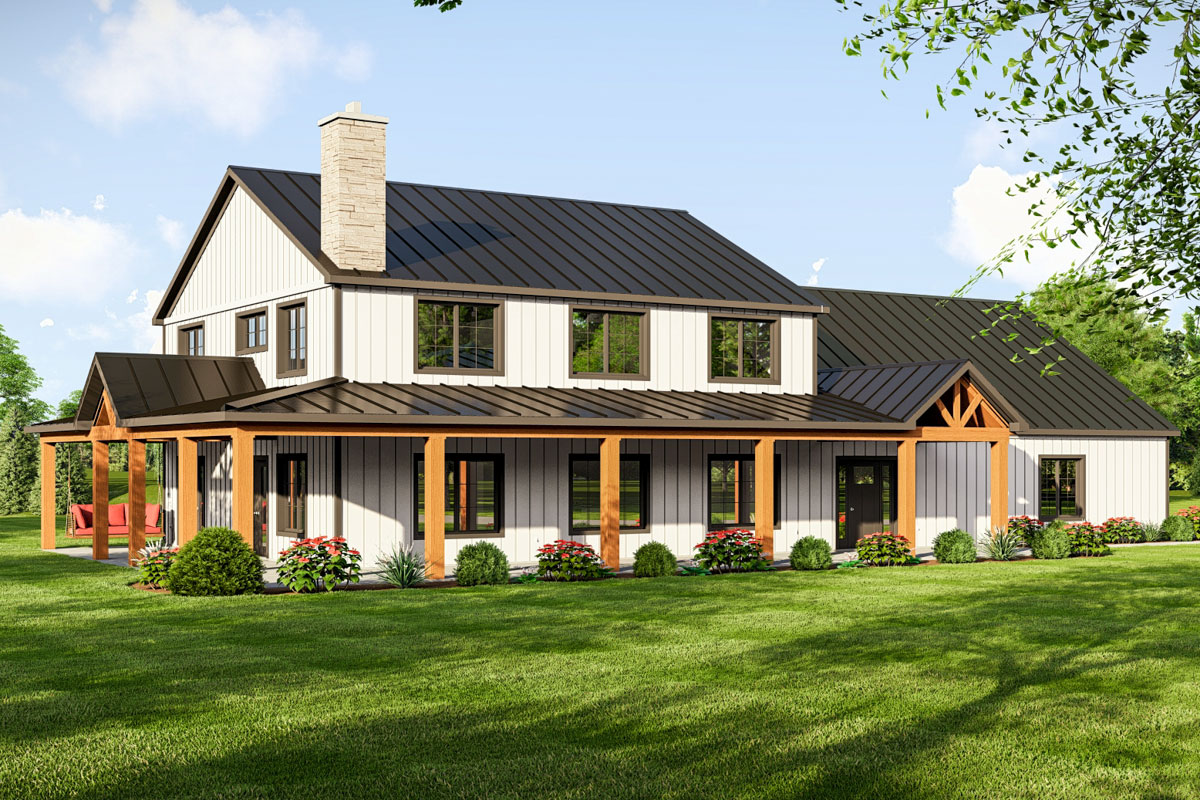
Plan 135298GRA places the enclosed laundry right in the middle, between the garage, kitchen, and mudroom area. The enclosed design keeps any mess out of sight, letting the mudroom shine when you enter the house. It’s super convenient and accessible, but also discreet, helping to keep your entryway tidy and organized.
21105DR – Country House Plan with Laundry Chute
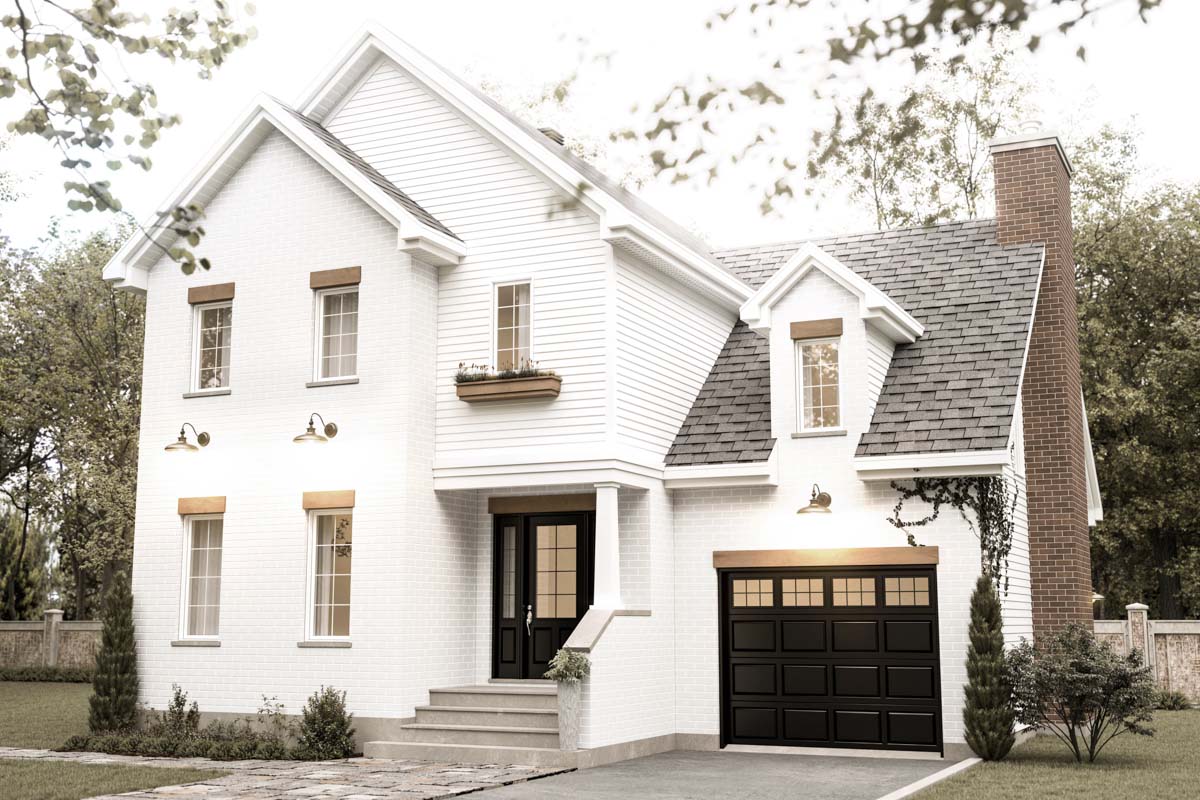
For two-story homes, a laundry chute can be a game-changer. Plan 21105DR features a chute that sends laundry directly from the upstairs hall bathroom to the main-level laundry room—no more hauling baskets up and down the stairs!
Upper-Level Laundry Room
If most of your bedrooms are upstairs, having a laundry room nearby can be a huge plus. Here are two plans that keep the laundry close to where you need it most:
23973JD – Northwest House Plan with Pocket Home Office
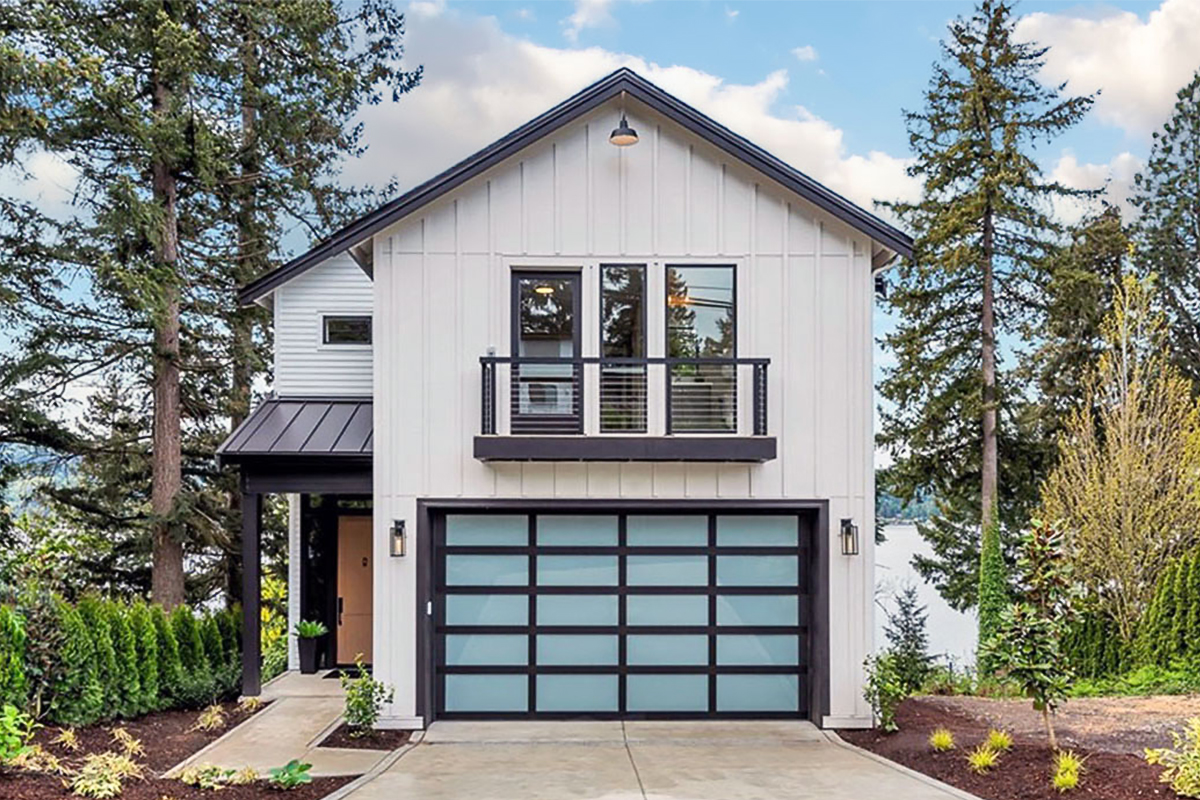
This design places the laundry room centrally located between all three bedrooms, making it incredibly convenient for everyone. It makes the most of vertical space with a stacking washer and dryer, a utility sink, and counter space for folding, along with storage cabinets. Plan 23973JD truly maximizes every inch, making the most of the space to keep everything organized and efficient.
73351HS – ★ Exclusive Craftsman House Plan with Flex Room
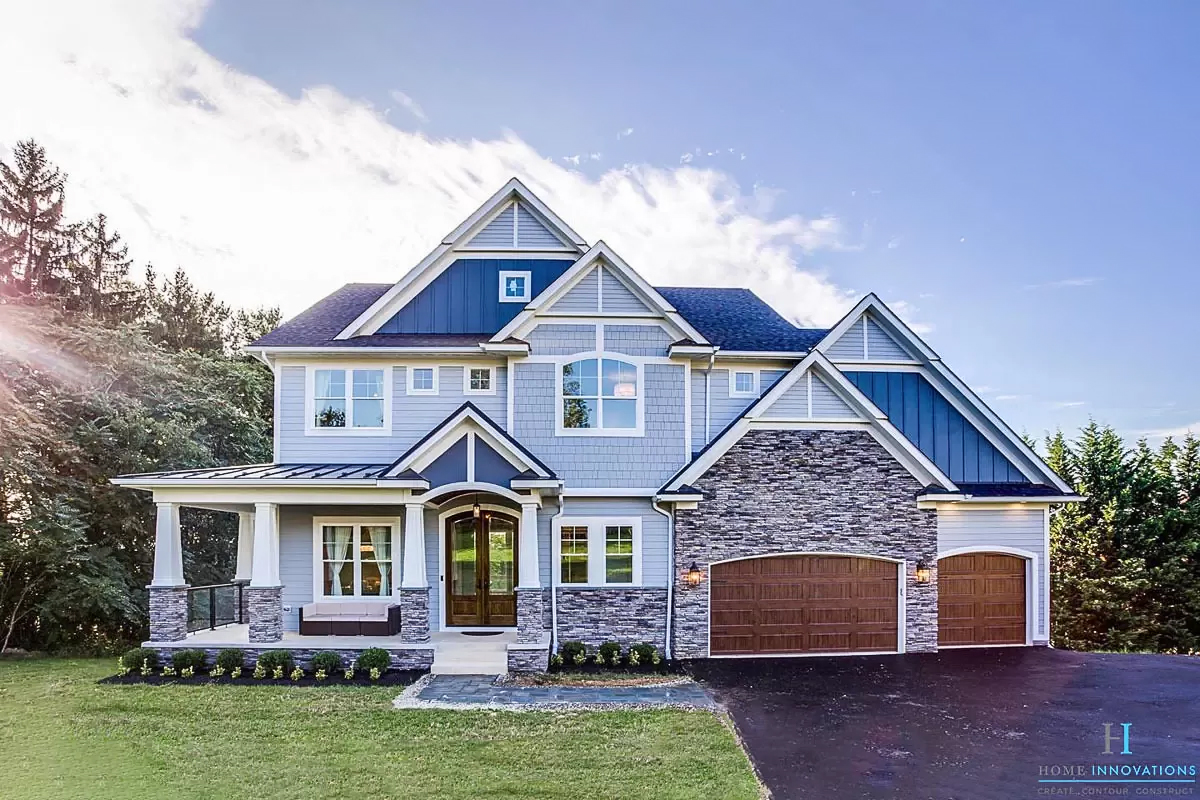
Situated just off the main staircase, this spacious laundry room is located between the primary bedroom and the two secondary bedrooms. With a large folding counter, utility sink, and plenty of storage, it’s designed to handle laundry for large families with ease. Its central spot makes it super convenient for getting everything sorted and put away quickly. Related Plans: Get a side-load garage with house plan 73360HS (2,885 sq. ft.).
Double the Convenience: Two Laundry Rooms
510211WDY – ★ Exclusive Modern Farmhouse Plan with In-Law Suite
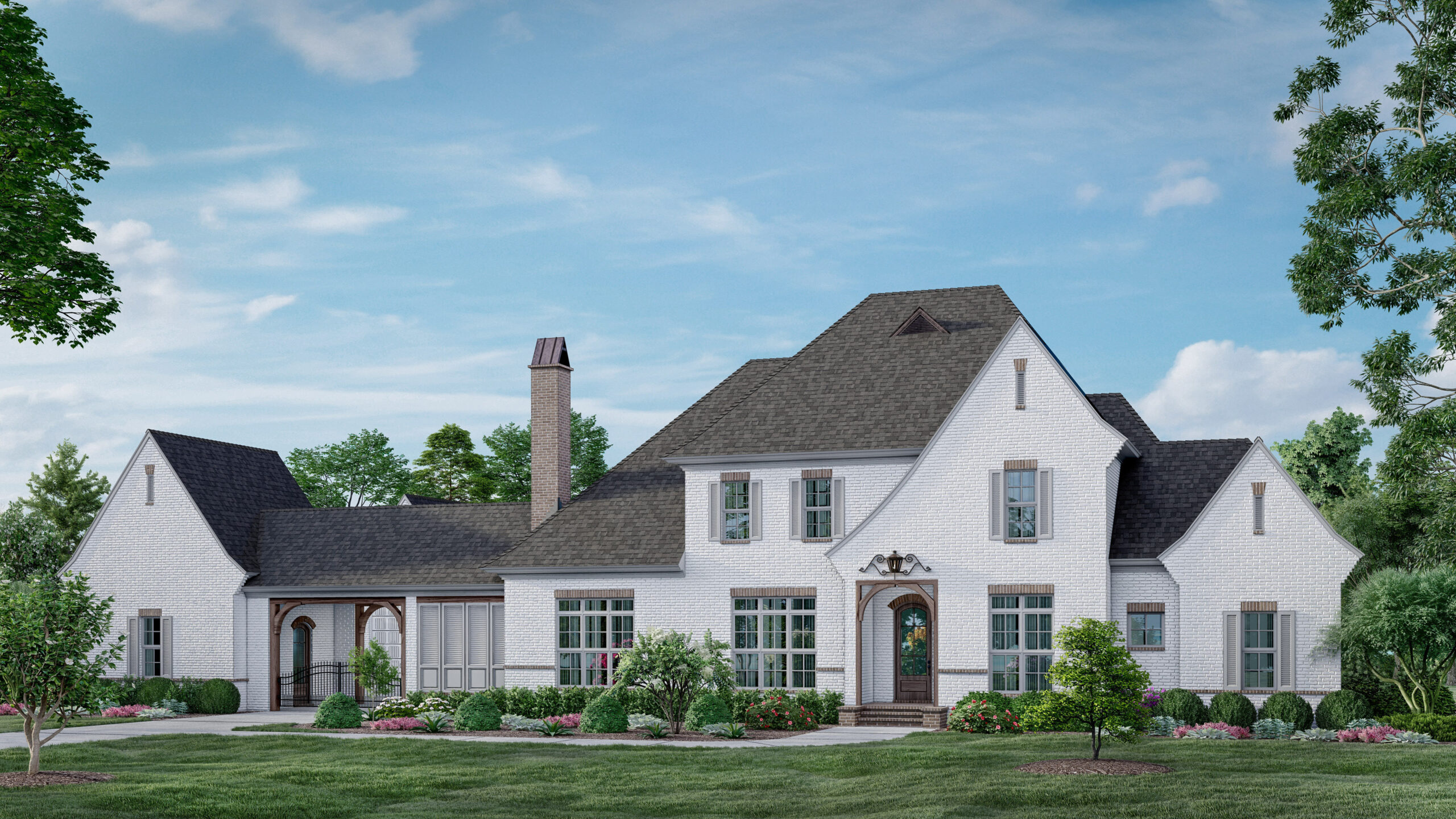
Plan 510211WDY makes laundry day a breeze with not one, but two laundry rooms! The main-level laundry, conveniently located off the mudroom and garage, serves the two bedrooms on this floor and the in-law suite, keeping everything within easy reach. Upstairs, you’ll find a second laundry that’s perfectly positioned to handle family laundry from the upper level. Despite being a secondary space, it’s packed with features like a utility sink, plenty of storage, and a handy closet for seasonal items or sorting laundry.
Find the Perfect Laundry Room Spot for Your Home
So, where would you prefer to have your laundry room? Whether you’re leaning towards a main-level setup for easy access or an upper-level location for convenience, each option offers unique benefits. To find the perfect house plan for your needs, explore Architectural Designs’ curated collection of over 25,000 house plans and use the filter options to select the laundry room location that works best for you!













