Modern Farmhouse Tour: Fresh Ideas for a Home You’ll Love
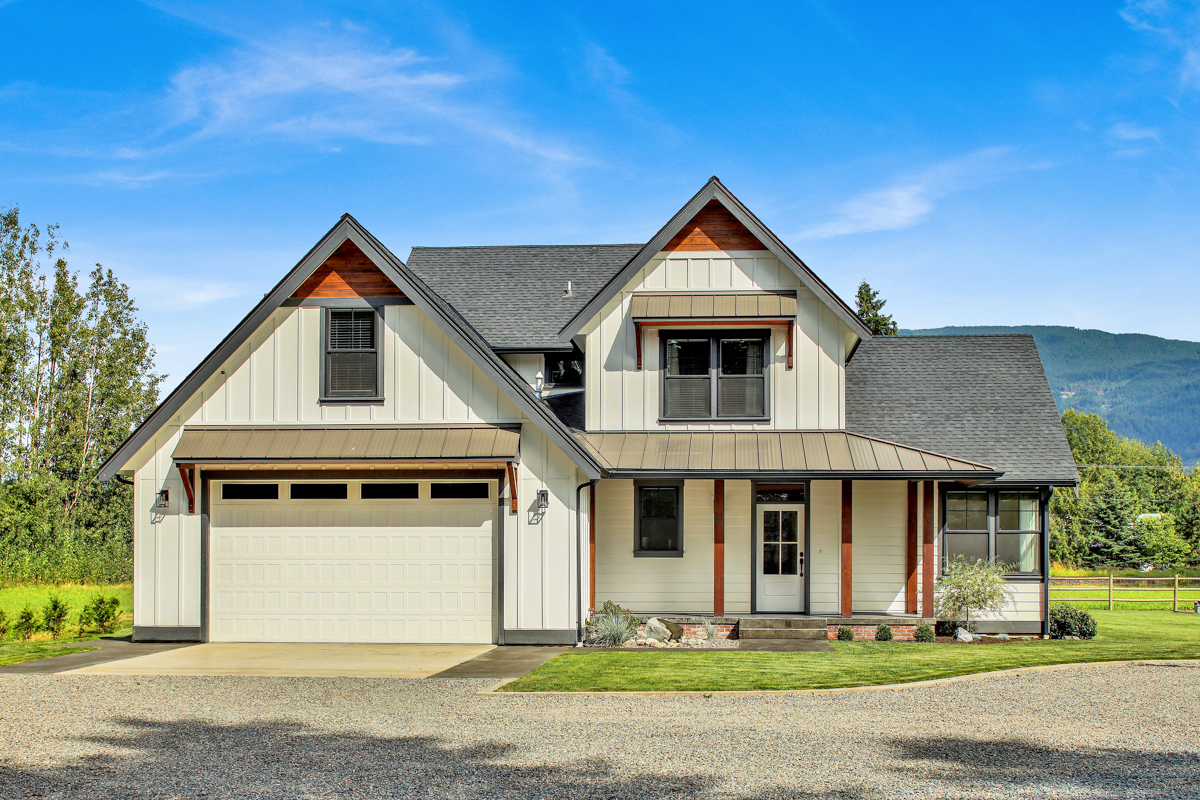
Building a modern farmhouse is all about the details, and this one truly stands out. While many homeowners lean toward the classic all-white or moody black exterior, our client chose a refreshing path with this stunning build of Plan 280027JWD in Washington State. They opted for a warm, inviting palette featuring creamy board and batten siding, complemented by sleek gray accents and rich cedar touches throughout. The result? A home that beautifully blends contemporary vibes with timeless charm.
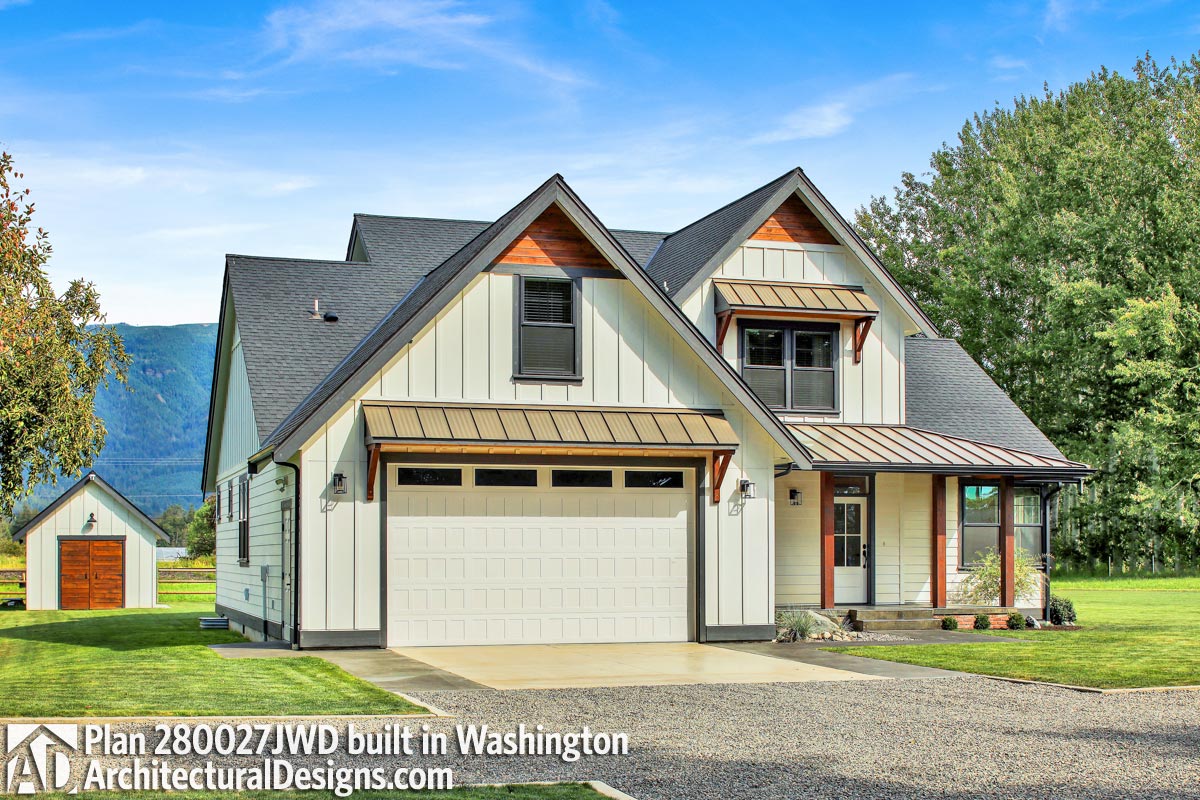
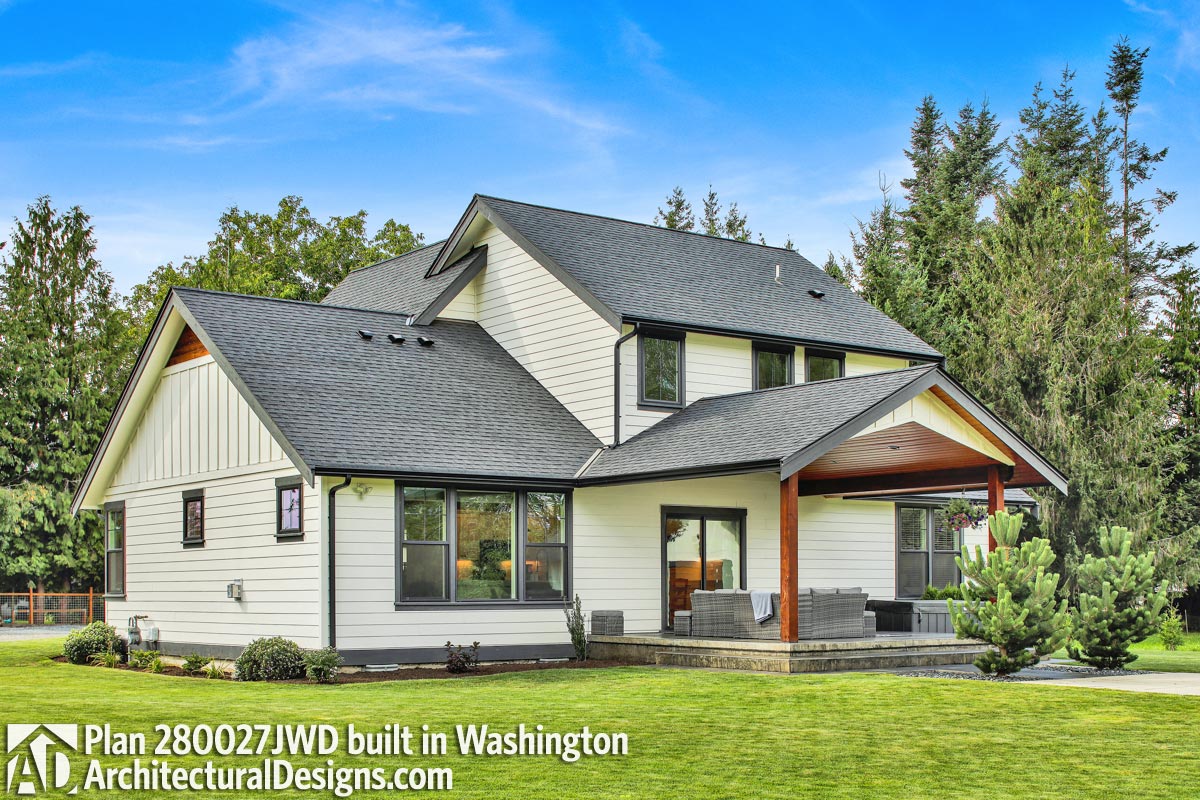
Step Inside: A Modern Farmhouse Full of Inspiring Ideas
Warm and Inviting Interior
The color scheme the client chose for the exterior flows right into the heart of the home. Inside, a mix of wood tones, soft white walls, and modern gray accents creates a cozy yet refreshing vibe. The living room is a real standout, with its vaulted ceiling giving the space a light and open feel. The fireplace, with its sleek slate-gray stone and warm wood paneling, has quickly become one of our favorite features—bringing both elegance and comfort into the room.
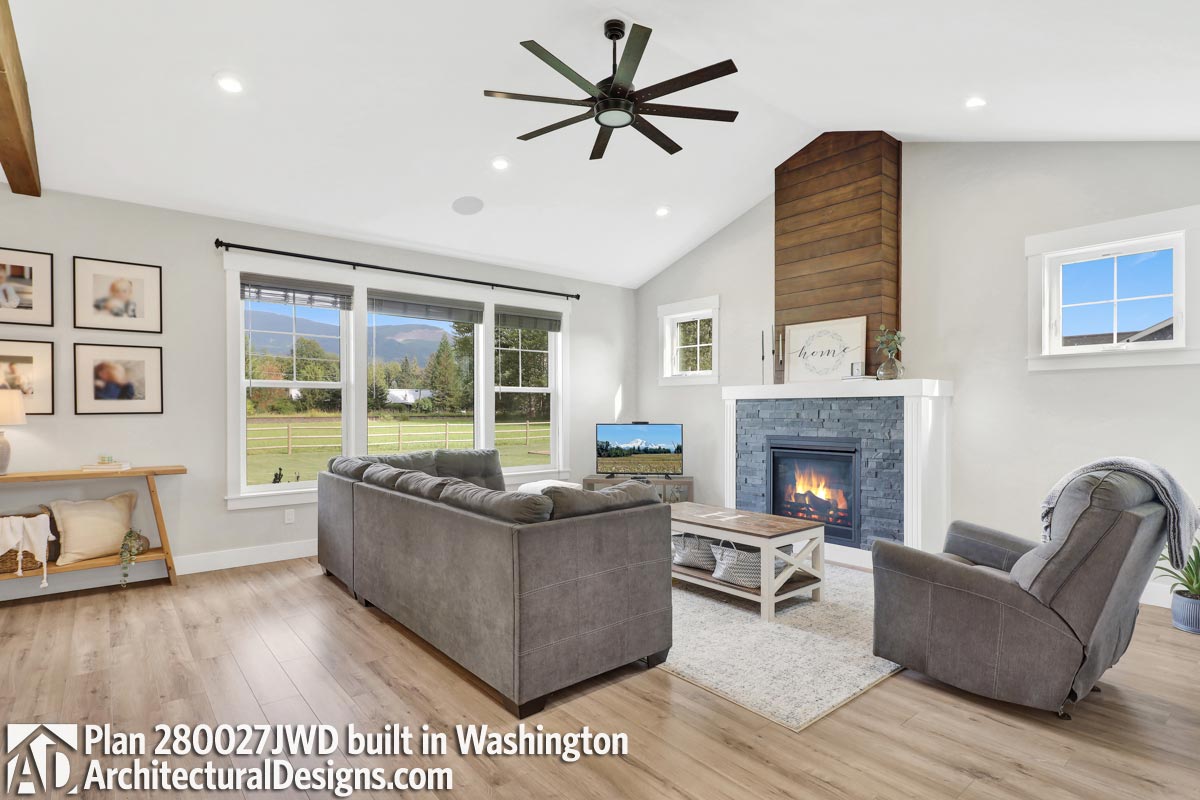
A Kitchen Built for Connection
This kitchen is all about fostering connection. The casual dining area, which flows directly from the kitchen, naturally invites family and friends to come together. The island faces the backyard, so you get beautiful views while still being part of everything happening inside. It’s the perfect spot for shared meals and catching up, capturing the sense of togetherness our clients want throughout their homes.
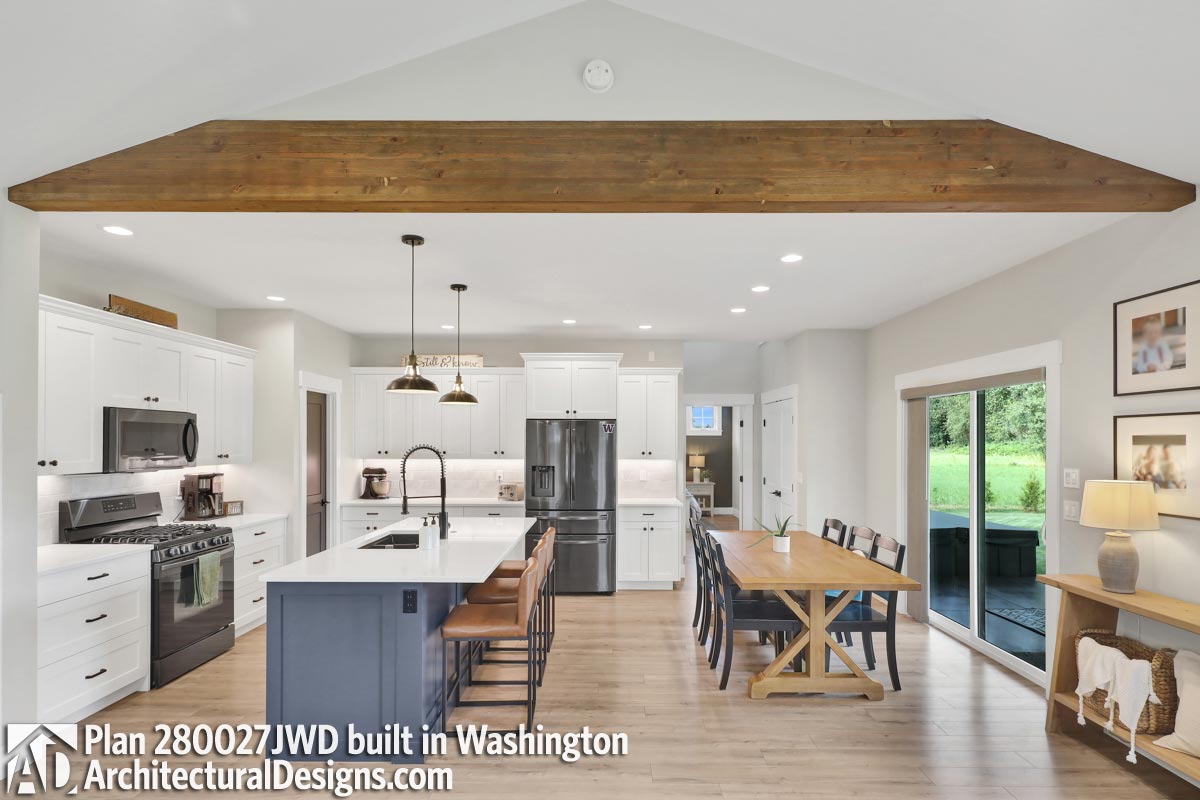
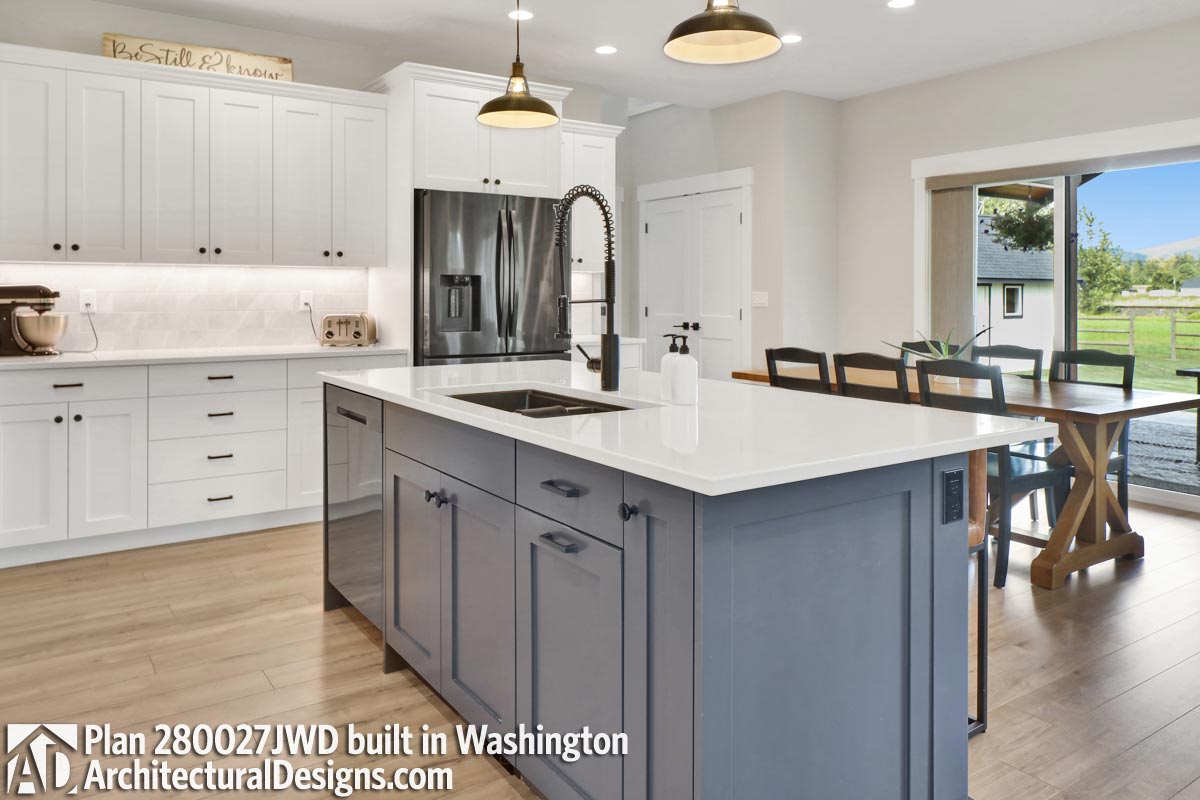
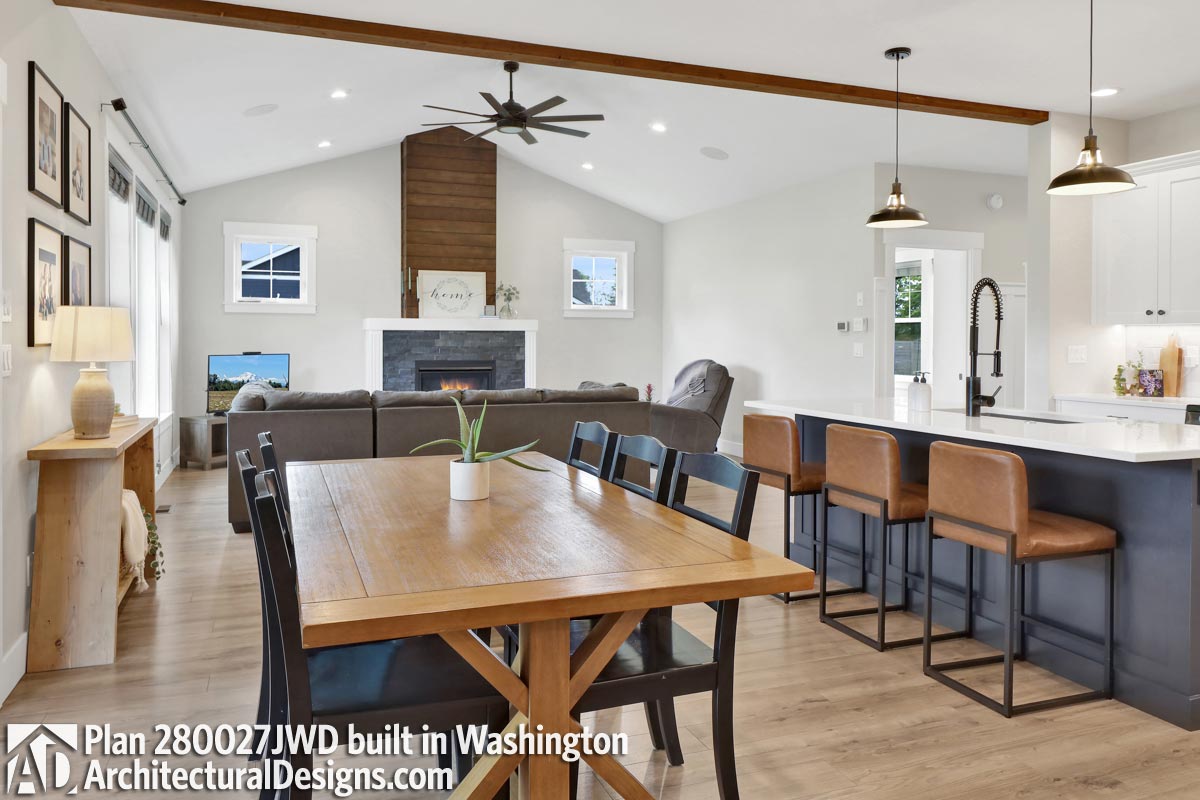
Flexible Spaces for Every Need
Versatility is a standout feature of Plan 280027JWD. The spacious den easily transforms into a home office, playroom, or even a home gym, adapting to the family’s changing needs. With the primary bedroom conveniently located on the main floor and two additional bedrooms plus a bonus room upstairs, the floor plan is perfect for a growing family or those looking for a bit of privacy.
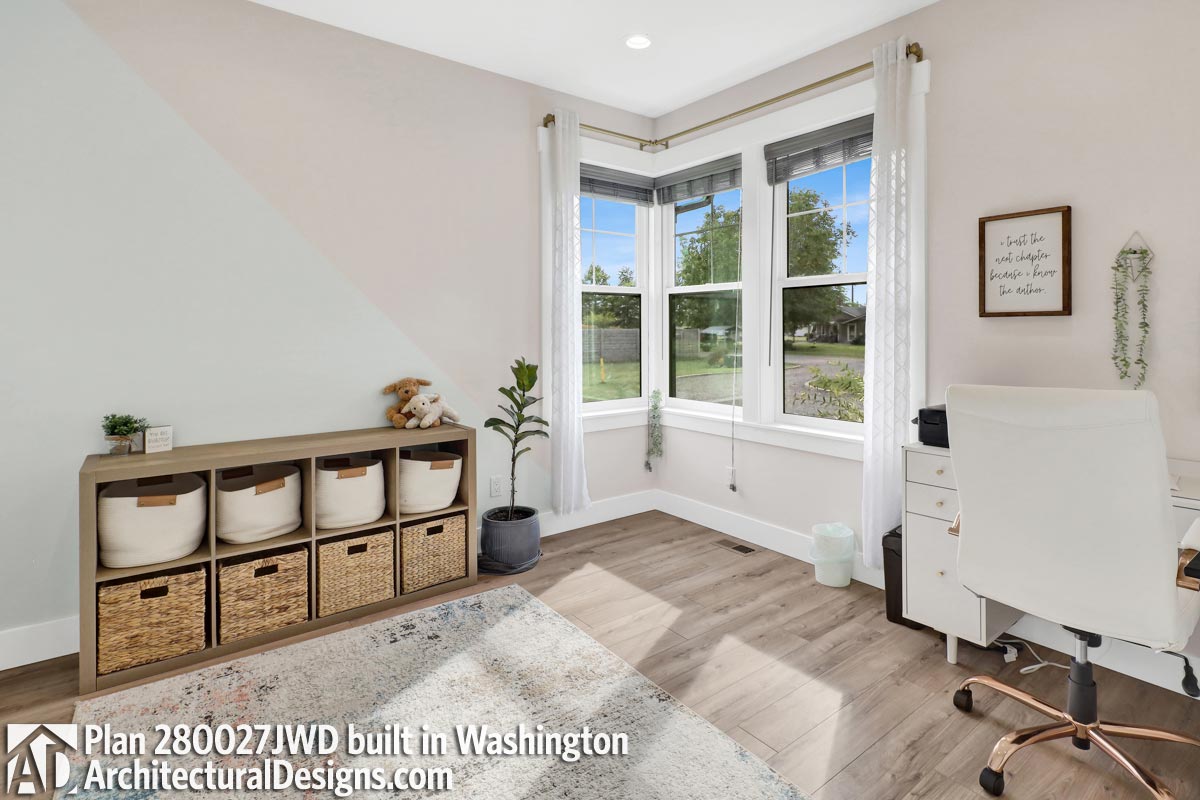
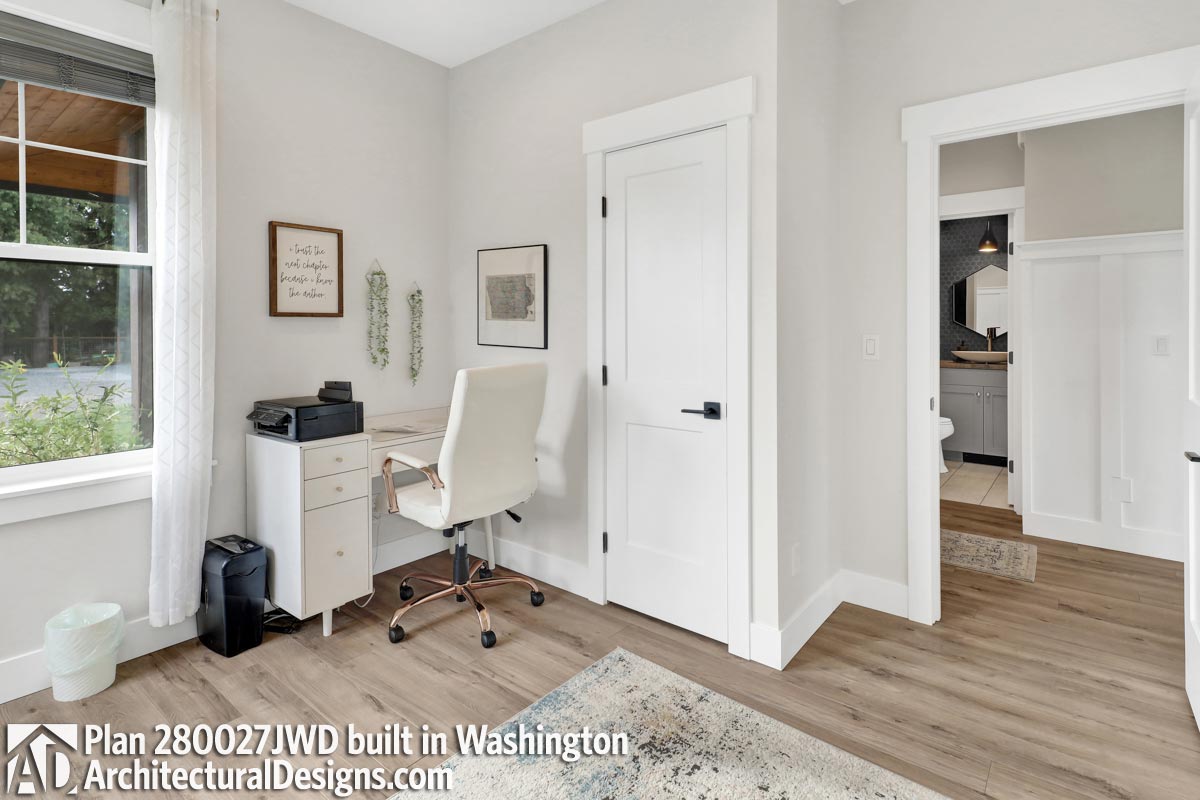
Plan 280027JWD: See More of This Modern Farmhouse
Curious to see more? Click here to explore the full photo album and discover the floor plans that brought this beautiful modern farmhouse to life!













