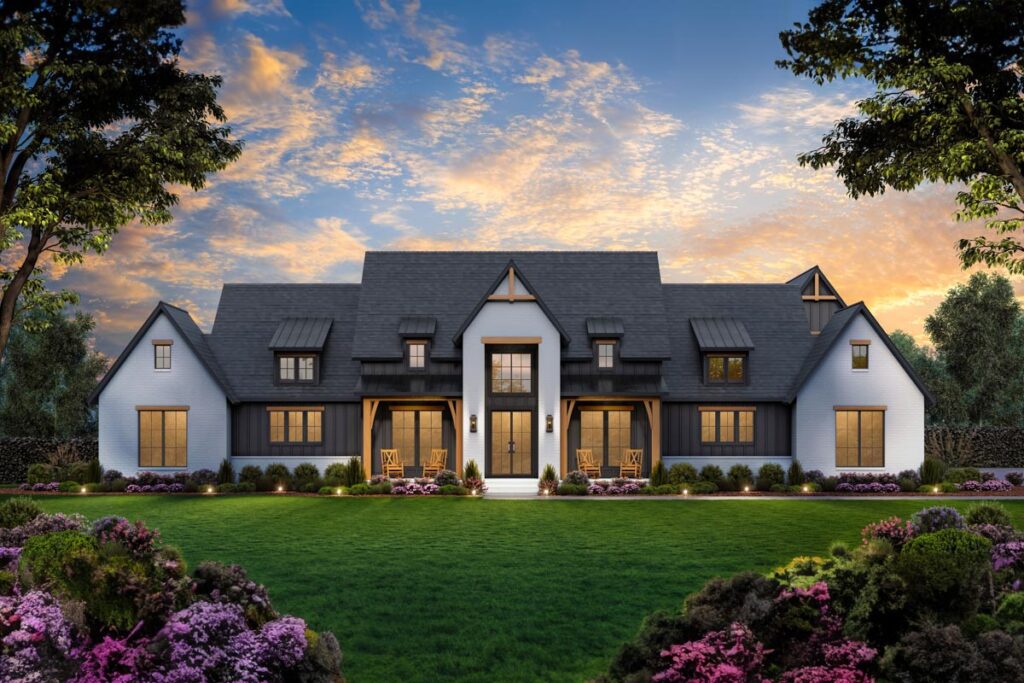You’ve likely seen New American house plans, but what exactly sets this architectural style apart from other styles, and why has it become so popular? New American homes blend the charm of traditional architecture with the simplicity of modern style, offering a look that feels both familiar and contemporary. By balancing the best of the past and present, these homes provide the perfect mix of classic appeal and modern functionality every family needs.
New American house plans often pair classic materials like stone, brick, and wood with clean lines and varied rooflines that create visual interest. You’ll also notice familiar touches from Craftsman and Prairie styles—like wide eaves, wood columns, and neutral colors—that feel right at home in any setting. These exteriors make a lasting first impression, combining the newest trends with a sense of comfort.
Architectural Designs’ New American collection of house plans are designed with today’s families in mind. Open floor plans make the main living areas feel connected and spacious, perfect for bringing everyone together and keeping conversations flowing. Need flexibility? These home designs offer that, too, with bonus rooms and home offices that can adapt as your family’s needs change. The kitchens are built for more than just cooking—they’re gathering spaces, with large islands where you can whip up your favorite dishes or host loved ones. And if you enjoy outdoor living, many New American home plans feature patios and decks that extend your living space outside. With so many thoughtful features, it’s easy to see why New American floor plans are such a favorite.
Editor’s Pick: 5 New American House Plans We Love
If you’re drawn to the charm of New American architecture, you’ll love these standout designs from our collection. Each house plan showcases the best of this style, blending tradition with modern touches to create homes that are both functional and beautiful. Here are five incredible New American house plans we think you’ll love, some of which even offer 360 interactive tours to help you fully explore the spaces.
330023WLE – Exclusive New American House Plan with Interactive Tour
Our favorite things about plan 330023WLE: The huge covered front porch and vaulted entrance make a striking first impression. Inside, the heart of the home—a spacious kitchen, dining, and living area—features vaulted ceilings and unobstructed views that stretch from one end to the other. We also love the flex guest suite, perfect for multi-generational living, complete with its own private porch and kitchenette.
56547SM – Sophisticated New American House Plan
Our favorite things about plan 56547SM: The symmetrical front elevation is both sophisticated and welcoming, creating a fantastic first impression. We love how the higher roof pitches and casual dormers blend traditional charm with a modern twist. The owner’s suite is a standout, featuring a luxurious walk-through shower, a spacious walk-in closet, and convenient direct access to the laundry room. Plus, the fourth bedroom, tucked away from the main living area, is perfect for older children, in-laws, or overnight guests during the holidays.
666274RAF – New American Cottage Plan with Vaulted Ceilings
Our favorite things about plan 666274RAF: This home has a charming storybook cottage vibe that fits beautifully in any neighborhood. Its mix of arches and simple lines adds delightful details throughout. Despite its cozy 1,300 sq ft, every inch is used efficiently, so the space feels open and welcoming. The open living and kitchen areas are ideal for keeping conversations flowing, and the side patio with a pergola is a perfect spot to enjoy your morning coffee or tea.
623388DJ – Raised Ranch New American Plan
Our favorite things about plan 623388DJ: Thoughtfully designed to adapt to sloping lots, this home keeps all the main living areas on one level—a smart choice for young families who want to keep everyone close. The modern wrought iron railing, window overhangs, and simple contemporary lines on the exterior give a fresh twist to the traditional raised ranch style. Experience the spacious and open atmosphere created by the cathedral ceiling in the living room, dining area, and kitchen. See it for yourself in our 360° interactive tour!
280204JWD – New American House Plan with Open Floor Plan
Our favorite things about plan 280204JWD: The exterior of this home strikes a perfect balance between simplicity and warmth with its high-contrast color palette and wood accents. The front-entry garage works well for city or neighborhood lots while adding a touch of charm and balance to the front elevation. At just under 1,675 sq ft, this home uses its space wisely, featuring 4 bedrooms and vaulted ceilings that let natural daylight fill the great room with tons of natural light. We absolutely love the way the dining room and great room are positioned towards the backyard, making it the perfect spot to enjoy the beautiful views with your family and friends.
Explore Our Collection of New American House Plans
We invite you to explore our entire New American house plan collection, where you’ll find some of our top selling floor plans—and for good reason. Many of these designs feature interactive tours and client photos, so you can experience the spaces before you build. Whether you’re looking for a spacious single-family home or a multi-family option with that signature New American flair, our collection offers something for everyone.

