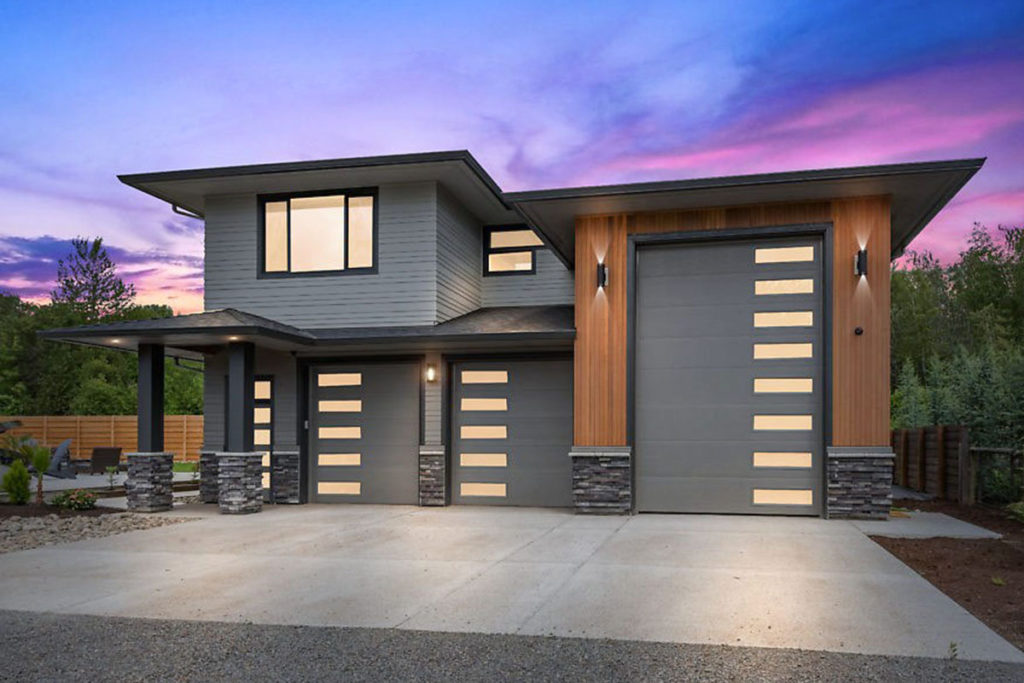ICYMI: We added some exciting new plans and other features to our collection in July. Here’s a look into our Top 5 from the last month:
1) New Exclusive Designer Collection: GWL
We’re excited to welcome a new collection of exclusive designs to our catalogue! These fresh and attractive house plans offer a variety of sizes and features. Plan #665000GWL is designed with a split-bedroom layout. The left side of the home is dedicated to a guest suite, and the basement offers the option to add an additional bedroom if finished.
Browse Plan #665001GWL or Plan #665002GWL
2) Fresh & Modern Gothic Farmhouse Plan
We instantly fell in love with this charming new Gothic Farmhouse Plan. The classic design features a stunning wrap-around front porch with side entry into the mudroom. A large game room is placed at the top of the stairs, and leads to the second and third bedrooms.
Overview:
- 2,705 Sq Ft
- 4 Bedrooms
- 3 Bathrooms
- 2 Car Garage
- Rear covered porch
Browse Photos & Floor Plans Here
3) Modern Garage Studio Plan with RV Bay
This unique living & garage space is incredibly flexible and offers a functional element as opposed to a traditional garage. The living space could be used as a studio apartment, office, art studio or home gym. The RV bay allows you to store your motor home comfortably sheltered from the elements, and two additional garage bays provide space for your other vehicles.
Overview:
- 4 Rooms
- 1.5 Bathrooms
- 609 Square Feet
- 3 Car Garage
Browse Photos & Floor Plans Here
4) Metal Framed Modern Farmhouse Plan
Our brand new Metal Framed Farmhouse Plan offers a great option to avoid the rising costs of lumber when building. The master suite is quietly tucked away on one side of the home and features an incredible spacious walk-in closet and bathroom.
Overview:
- 3,177 Sq Ft
- 3-4 Bedrooms
- 2.5-3.5 Bathrooms
- 3 Car Garage
Browse Photos & Floor Plans Here
5) Exclusive Southern House Plan for a Narrow Lot
To finish out our monthly wrap-up, we’re excited to introduce this charming Exclusive Southern Home Plan. This sweet home is perfect for a narrow lot, measuring at just 25′ wide. The rear garage allows for an easy walk into the kitchen area, making unloading groceries a breeze.
Overview:
- 1,531 Sq Ft
- 3 Bedrooms
- 2 Bathrooms
- 2 Car Garage

