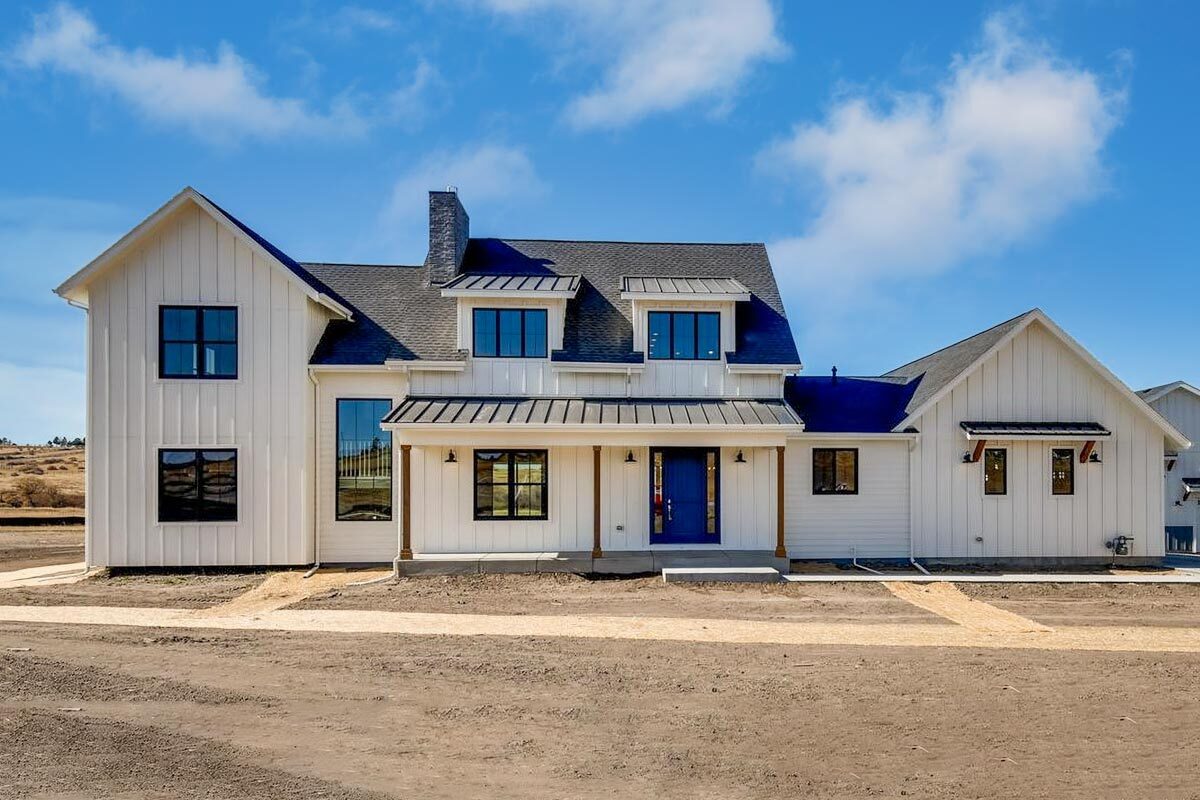Monthly Wrap-Up: Architectural Designs March ’22 Top 5

This month’s Top 5 is full of SO. MANY. WINNERS. If we had to choose all of our favorite new designs launched in March…this list would be 100 plans long. Here’s a peek at some of our top picks:
1) Charming Modern Farmhouse with Outdoor Living Space

Plan 865012SHW was designed as a sister plan to the original – Plan 865012SHW. This gorgeous new version includes a 2-car garage & a walk-in pantry. Windows line the dining nook, and a mudroom and laundry room are close by for convenience, but out of sight from the living space. We love the upstairs window seat & built-in shelves – the perfect spot for a book nook!
- 4 Bedrooms
- 3.5 Bathrooms
- 2 Car Garage
- 2,575 SqFt
2) Sleek & Modern Barndominium with Upstairs Laundry

Plan 623076DJ is a great option for someone looking to build a Transitional style home with the layout of a Barndo. The sleek black exterior & large windows add a more modern element to this plan. On the left side of the home, you’ll find the kitchen, dining room, and great room all arranged in an open layout. It includes a large island with a prep sink and a walk-in pantry. A 1,300+ SqFt garage can house 3 cars, or provide ample shop space.
- 3 Bedrooms
- 2.5 Bathrooms
- 3 Car Garage
- 3,362 SqFt
3) Welcoming Farmhouse with Porte-Cochere

Plan 710414BTZ has incredible curb appeal – imagine some rocking chairs on that front porch! A porte-cochere and detached garage provide additional parking and drop off point. The main level contains the open, bright and connected living spaces along with the owner’s suite. The kitchen has a large island that is sure to be a favorite family spot. There is a guest suite on the main floor as well, perfect for an elderly parent or guests.
- 5 Bedrooms
- 5 Bathrooms
- 3 Car Garage
- 3,839 SqFt
4) Exclusive New American home with Covered Courtyard

Enjoy outdoor living space in the front and rear of Plan 64523SC – relax out on the covered front courtyard or the rear patio area. A spacious home office offers an ideal set-up for those working remotely. The master suite includes every luxury: an incredible walk-in closet, direct access to the laundry room, and a large ensuite. This plan is a great option for those looking to downsize in retirement, while maintaining a luxurious feel to their home.
- 2 Bedrooms
- 2.5 Bathrooms
- 3 Car Garage
- 2,737 SqFt
5) Exclusive Modern Farmhouse for a Large Family

There is no shortage of space in Plan 365017PED, sitting comfortably at 5,094 SqFt. Larger families will appreciate the ample recreation space on the lower level and the second floor bonus room. The master suite offers direct access to the craft room, which could also serve as a home office. Enter from the 4-car garage to find a spacious mudroom with a coat closet and utility sink.
- 5 Bedrooms
- 5 Bathrooms
- 4 Car Garage
- 5,094 SqFt













