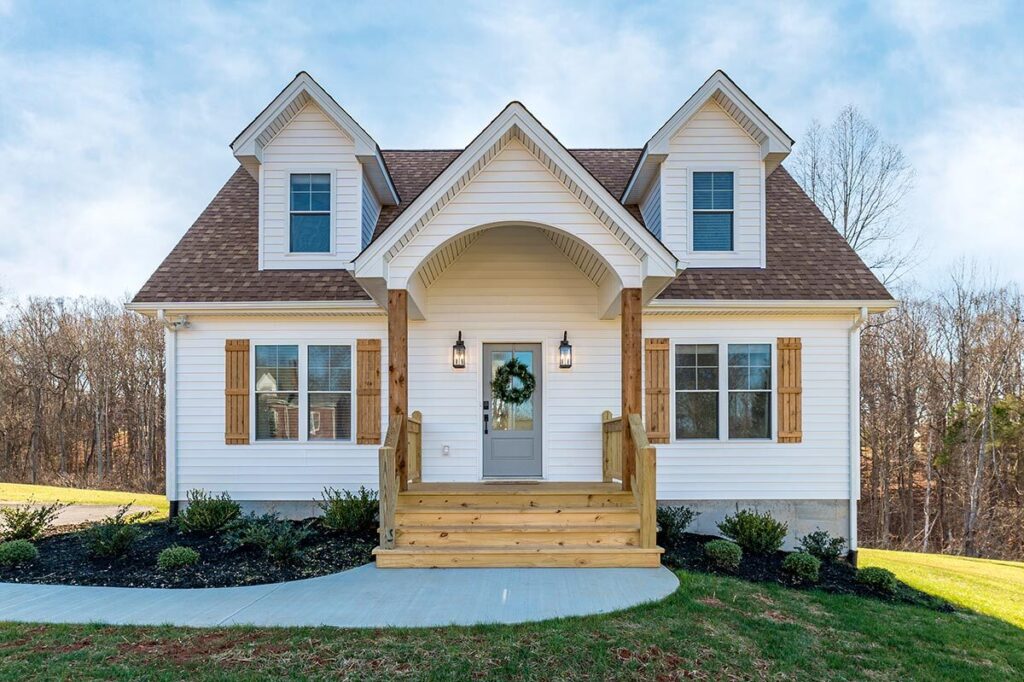Happy Summer! Here’s a peek at our Top 5 Picks from May ’22:
1) Exclusive Ranch Home Plan with Large Porches
Exclusive Plan 915049CHP is designed with a beautiful exterior & an interior layout that delivers incredible amenities to the homeowner. The master suite features cathedral ceilings and a massive walk-in closet. The rear porches are complete with an outdoor fireplace and wet bar, making it the perfect space to entertain guests in the warmer months.
- 2,487 SqFt
- 3 Beds
- 2.5 Baths
- 3 Car Garage
2) One-Story New American Home Design
New American Plan 51869HZ features one of our favorite design elements: access to the laundry room from the master suite. The kitchen features a large island with an oversized pantry near the garage and family entry making unloading groceries a breeze.
- 2,234 SqFt
- 3 Beds
- 2.5 Baths
- 2 Car Garage
3) Charming 2-Story Cottage
Plan 300002FNK is part of our newest design collection: the FNK portfolio. This sweet cottage style home would make a great option for empty nesters looking to downsize, or for a couple looking to build a starter home. The simple footprint of this home can make it a more cost-effective option. We love the optional room for expansion the unfinished basement offers.
- 1,468 Sq Ft
- 3 Beds
- 2 Baths
4) European Style Cottage Plan
Plan 865016SHW is a sweet cottage design with European style elements. Sitting at just over 1,100 SqFt, this plan is a great option for a vacation getaway, or empty nesters looking to downsize. The kitchen island boasts a farm sink and four casual seats, and a bay window expands the breakfast nook while simultaneously allowing natural light into the space.
- 1,108 SqFt
- 2 Beds
- 2 Baths

