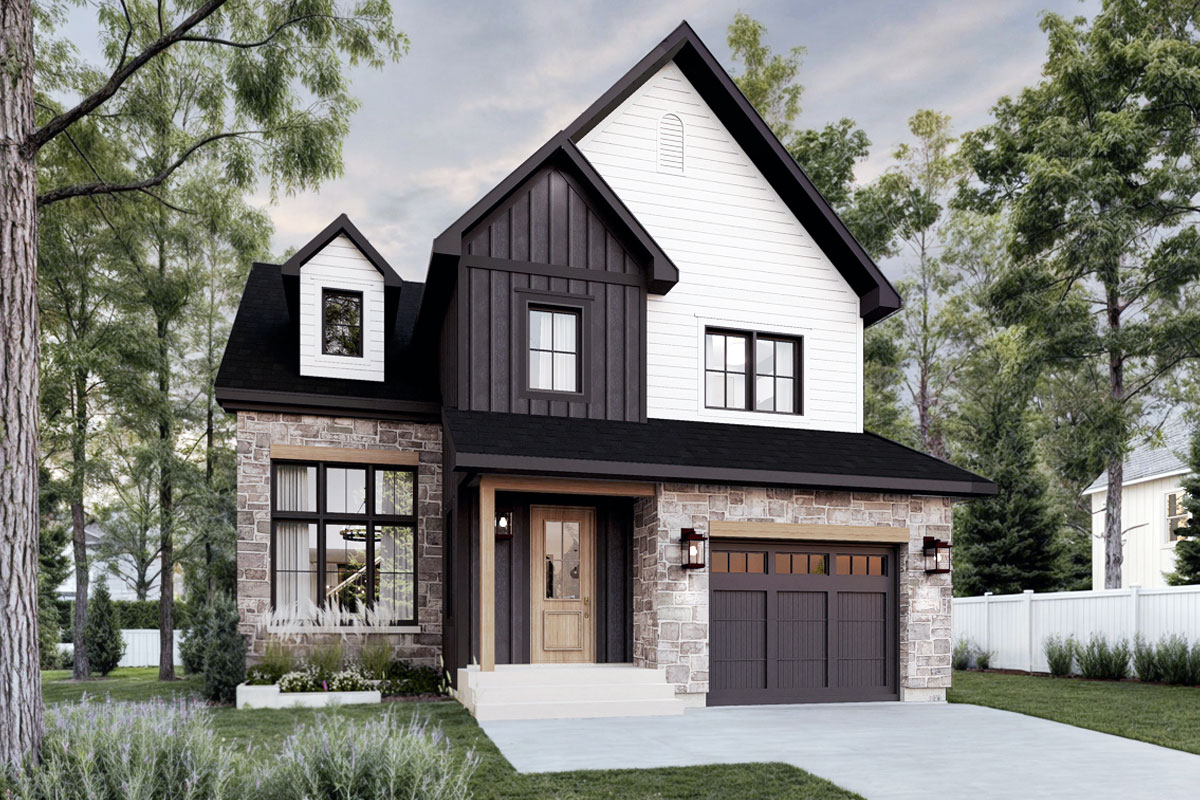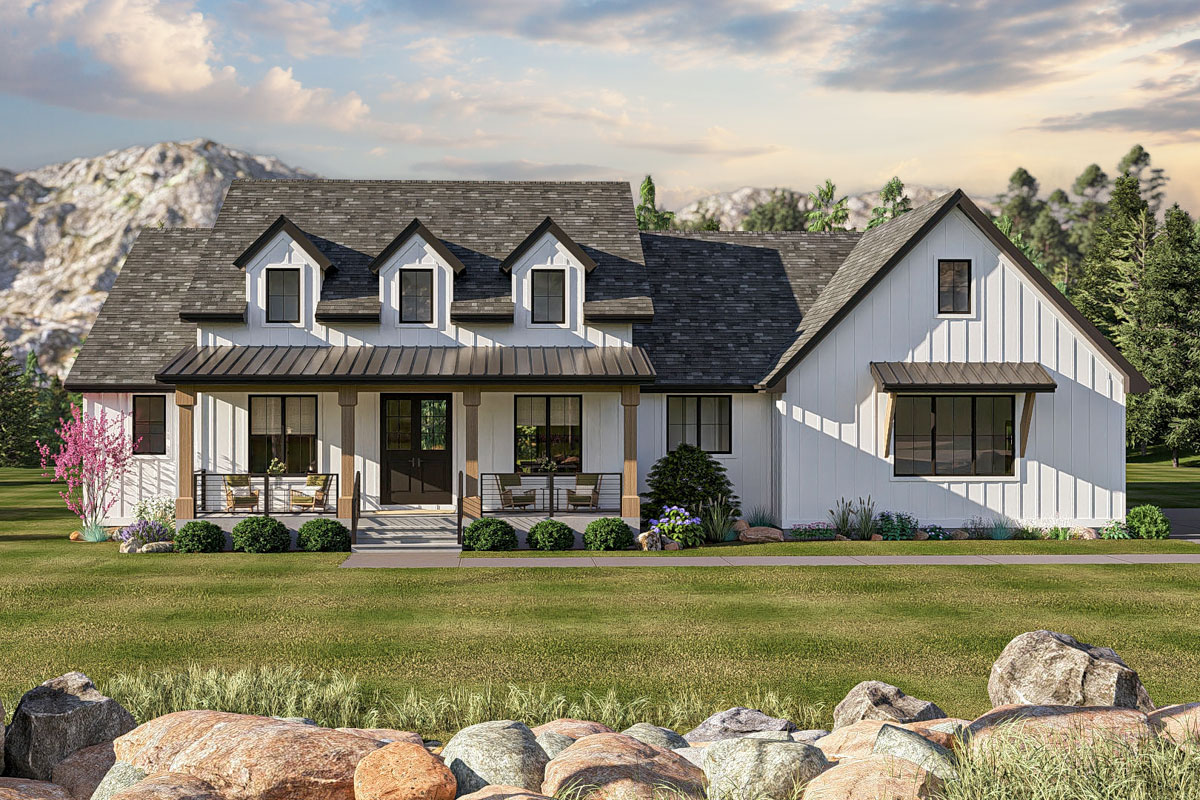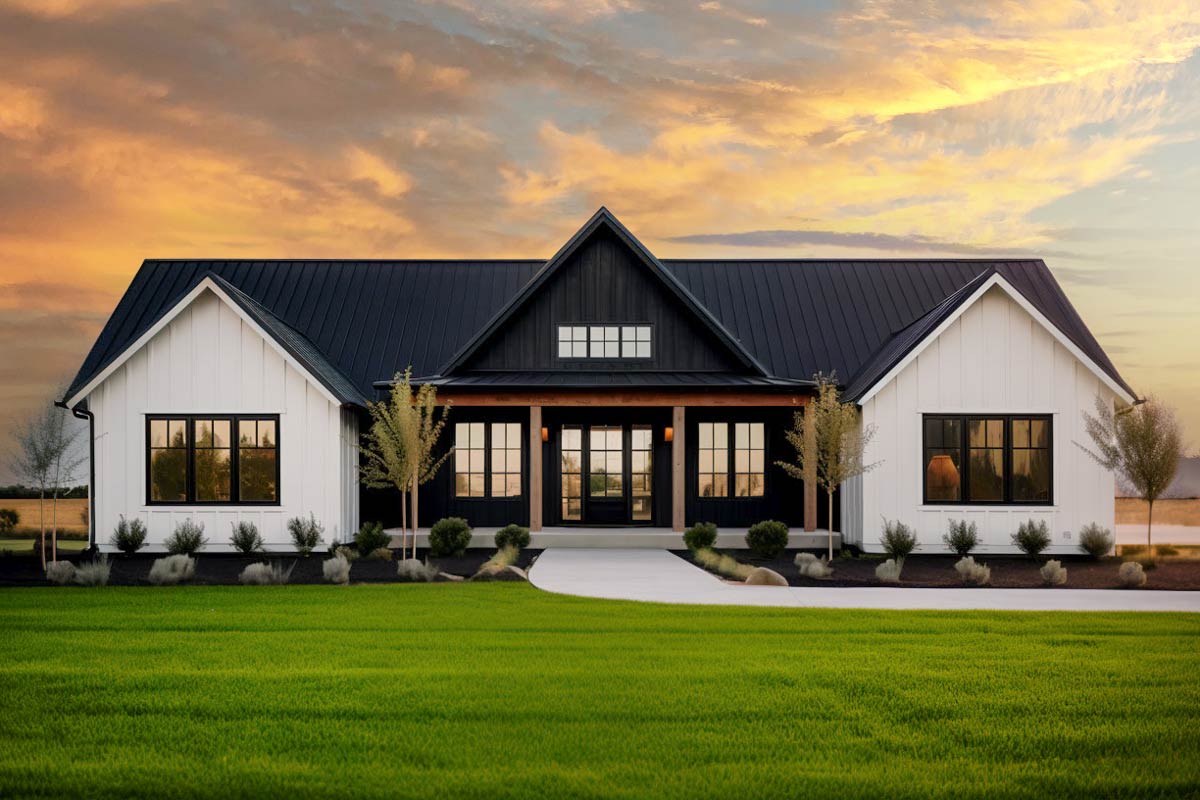Open vs. Closed Floor Plans: How To Choose The Right One For You

Do you love the idea of an open floor plan, with its bright, airy spaces that bring everyone together? Or maybe you prefer the cozy charm of a closed floor plan, where each room has its own distinct purpose. Both options shape how your family connects—whether it’s sharing moments in an open space or enjoying quiet time in a room designed just for you. Open and closed floor plans each have unique perks, and the best choice depends on your family’s lifestyle. Let’s explore these options to help you find the perfect fit for your home.
Why Open Floor Plans Are So Popular
Open floor plans have stood the test of time, and it’s no surprise why. They create a light, spacious feel that’s warm and welcoming.
Stay Connected
With fewer walls, it’s easy to see what’s going on throughout the house. Whether you’re hosting friends or relaxing with family, open spaces help everyone feel connected.
Let the Light In
Natural light flows easily in an open floor plan, making every corner of your home feel bright and inviting. It’s like having sunshine whenever you need it, perfect for morning coffee in the kitchen or family time in the living room.
Flexibility is Key
An open floor plan gives you freedom to design your space however you like. Rearrange furniture to create cozy zones or keep things open and simple. The space is yours to make it feel like home.

Plan 623469DJ – One-Story Modern Farmhouse Plan with Open Floor Plan – 2643 Sq Ft
The Appeal of Closed Floor Plans
More homeowners are rediscovering the benefits of separate rooms. Closed floor plans create defined spaces that bring purpose, peace, and personality to each area of your home.
Peace and Quiet
When everyone’s working, studying, or doing their thing, having separate rooms can make a big difference. A home office or a quiet reading nook gives you a place to focus and recharge.
Add Character
Closed floor plans let you personalize each room. A bold dining room, a cozy living space, or a serene bedroom—it’s a chance to give every area its own charm.
Cozy and Comfortable
Smaller, separate rooms can make a home feel warm and snug, especially in cooler climates. Plus, they’re often easier to heat, which is a win for comfort and energy savings.

Plan 420181WNT – ★ Exclusive 4-Bed Modern Farmhouse Plan with Closed Floor Plan – 3362 Sq Ft
What About a Mix of Both?
Why choose one when you can have both? Hybrid designs combine the best of open and closed layouts, offering shared spaces for togetherness and defined rooms for privacy. This trend continues to grow as families look for flexible ways to live.
Subtle Dividers
Sliding doors, shelving, or an open staircase can create separation while keeping spaces open and airy. These touches add style and function without feeling restrictive.
Functional Flex Spaces
Rooms that adapt to your needs are a game-changer. A guest room that doubles as an office or a playroom that transforms into a gym gives you more options for how you live.
Zoning with Style
Rugs, lighting, and smart furniture placement can turn an open layout into distinct, functional areas. It’s an easy way to make every space feel intentional and personal.

Plan 21070DR – Two-Story New American House Plan with Hybrid Semi-Closed Floor Plan
Finding What Works for You
Choosing the right floor plan is all about how you live. Do you love hosting and need open, connected spaces? Or do you prefer quiet, private corners to unwind? Maybe a mix of both feels just right.
At Architectural Designs, we have house plans for every lifestyle. From highly popular open floor plans seen in modern farmhouse and New American designs to the cozy appeal of closed floor plans, you’ll find something that fits your vision. With interactive tours and modification services, bringing your dream home to life has never been easier.













